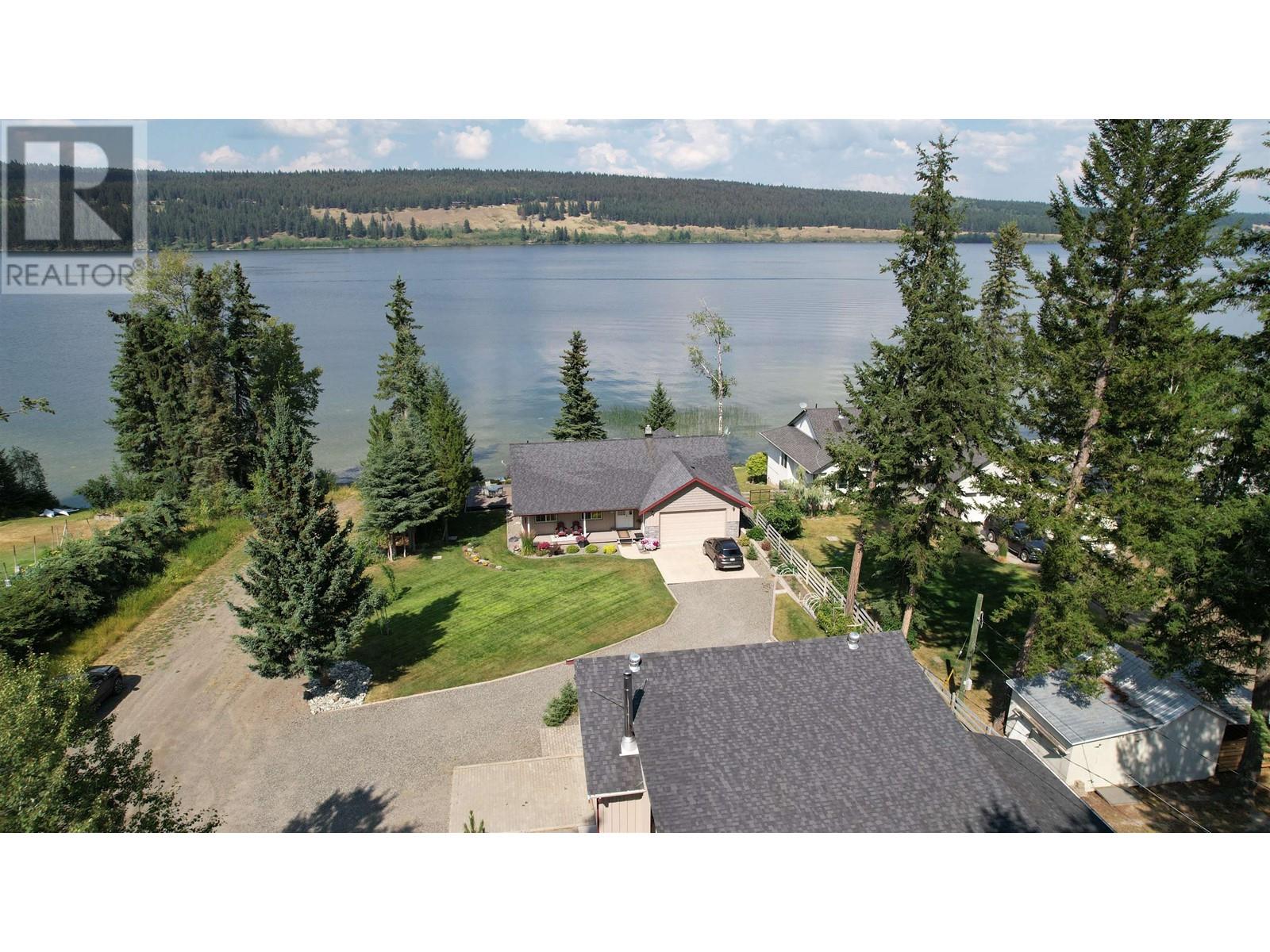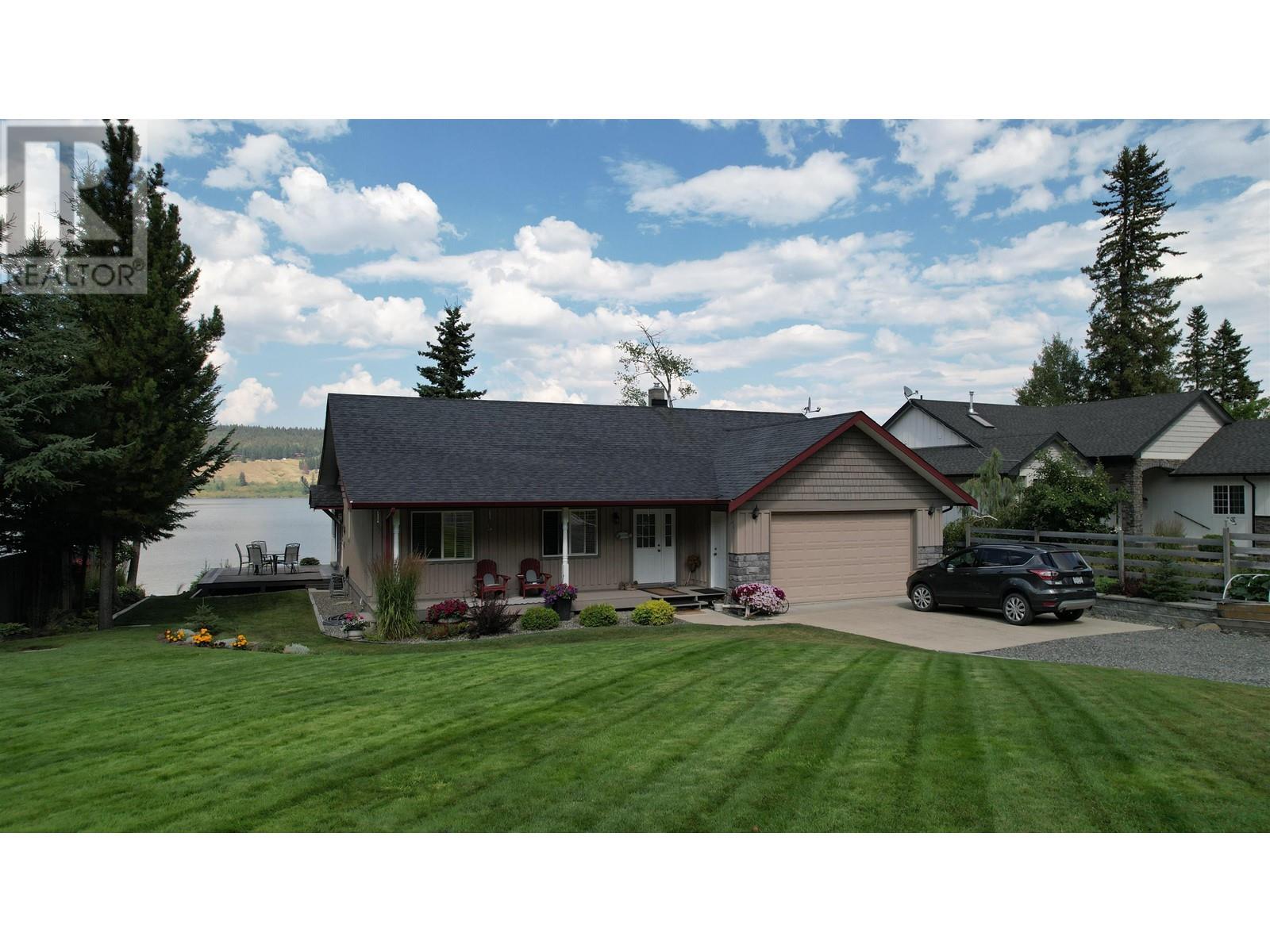3 Bedroom
2 Bathroom
1,600 ft2
Ranch
Fireplace
Radiant/infra-Red Heat
Waterfront
$1,200,000
* PREC - Personal Real Estate Corporation. Dreaming of the lake life? This WATERFRONT gem checks every box! Step into the immaculate 1600 sq ft 3 bed, 2 bath updated rancher and soak in those jaw-dropping, wall-to-wall views of Horse Lake. The bright, open layout flows seamlessly to both covered and open decks—perfect for coffee at sunrise and wine at sunset. Keep everything safe and dry with an attached double garage, plus a dream shop with RV-sized lean-to. Tinker away with space for all your tools and toys. Impress your guests with the meticulously manicured landscaping, lush lawns & garden spaces between pickle ball rounds. All this just 15 mins from 100 Mile and on one of the best fishing and recreational lakes in the Cariboo. (id:57557)
Property Details
|
MLS® Number
|
R2991985 |
|
Property Type
|
Single Family |
|
Storage Type
|
Storage |
|
Structure
|
Workshop |
|
View Type
|
Lake View |
|
Water Front Type
|
Waterfront |
Building
|
Bathroom Total
|
2 |
|
Bedrooms Total
|
3 |
|
Appliances
|
Washer, Dryer, Refrigerator, Stove, Dishwasher |
|
Architectural Style
|
Ranch |
|
Basement Type
|
Full |
|
Constructed Date
|
2004 |
|
Construction Style Attachment
|
Detached |
|
Exterior Finish
|
Wood |
|
Fireplace Present
|
Yes |
|
Fireplace Total
|
1 |
|
Foundation Type
|
Concrete Perimeter |
|
Heating Fuel
|
Natural Gas |
|
Heating Type
|
Radiant/infra-red Heat |
|
Roof Material
|
Asphalt Shingle |
|
Roof Style
|
Conventional |
|
Stories Total
|
1 |
|
Size Interior
|
1,600 Ft2 |
|
Type
|
House |
|
Utility Water
|
Municipal Water |
Parking
|
Detached Garage
|
|
|
Garage
|
2 |
|
R V
|
|
Land
|
Acreage
|
No |
|
Size Irregular
|
21760 |
|
Size Total
|
21760 Sqft |
|
Size Total Text
|
21760 Sqft |
Rooms
| Level |
Type |
Length |
Width |
Dimensions |
|
Main Level |
Foyer |
6 ft ,5 in |
11 ft |
6 ft ,5 in x 11 ft |
|
Main Level |
Living Room |
13 ft ,9 in |
16 ft ,4 in |
13 ft ,9 in x 16 ft ,4 in |
|
Main Level |
Dining Room |
11 ft |
9 ft |
11 ft x 9 ft |
|
Main Level |
Kitchen |
13 ft ,9 in |
10 ft |
13 ft ,9 in x 10 ft |
|
Main Level |
Bedroom 2 |
10 ft ,1 in |
10 ft ,3 in |
10 ft ,1 in x 10 ft ,3 in |
|
Main Level |
Bedroom 3 |
10 ft ,1 in |
10 ft ,4 in |
10 ft ,1 in x 10 ft ,4 in |
|
Main Level |
Other |
9 ft |
5 ft ,6 in |
9 ft x 5 ft ,6 in |
|
Main Level |
Mud Room |
7 ft ,6 in |
3 ft ,8 in |
7 ft ,6 in x 3 ft ,8 in |
|
Main Level |
Utility Room |
7 ft ,6 in |
5 ft ,4 in |
7 ft ,6 in x 5 ft ,4 in |
|
Main Level |
Laundry Room |
7 ft ,6 in |
5 ft ,4 in |
7 ft ,6 in x 5 ft ,4 in |
|
Main Level |
Primary Bedroom |
14 ft ,8 in |
16 ft |
14 ft ,8 in x 16 ft |
https://www.realtor.ca/real-estate/28188786/6329-mulligan-drive-horse-lake











































