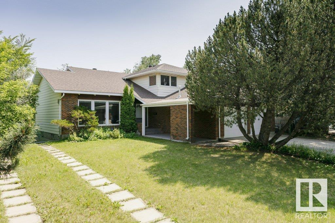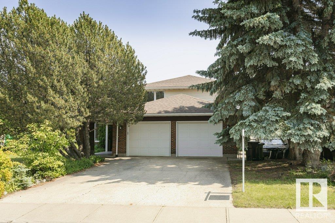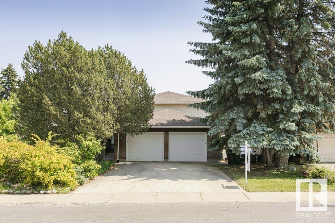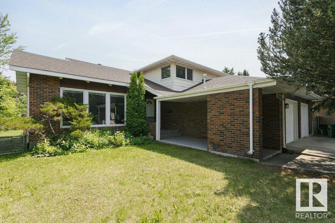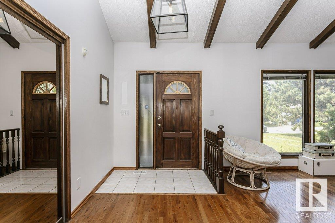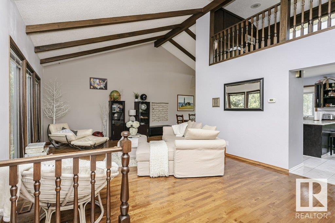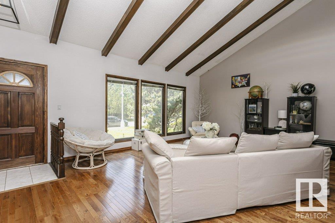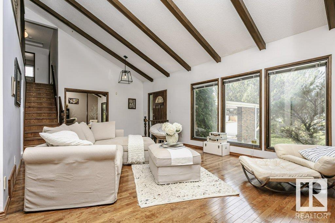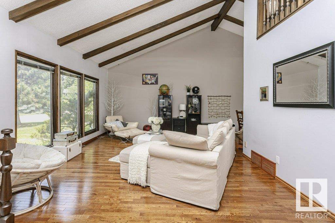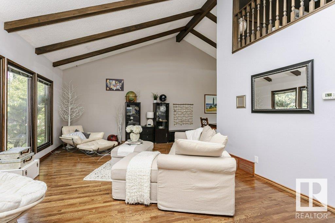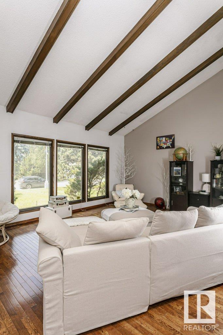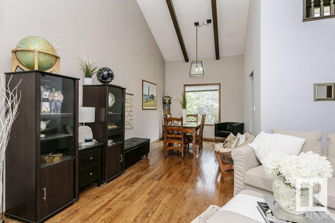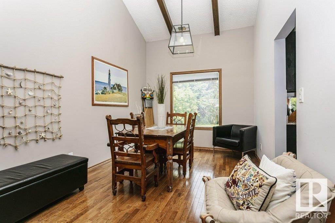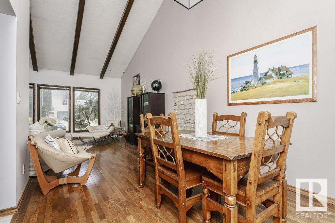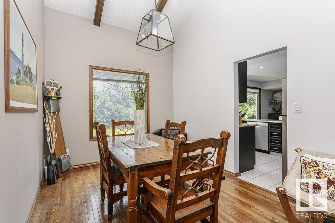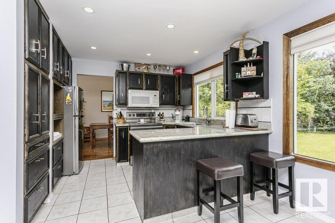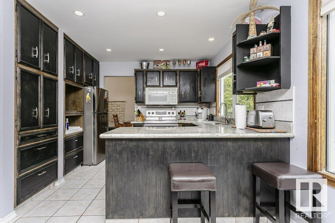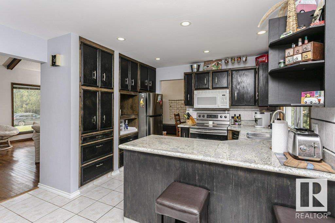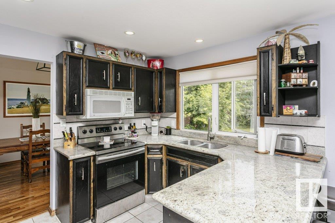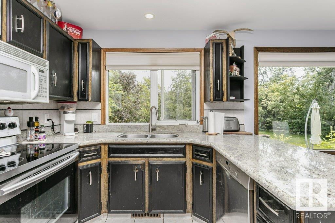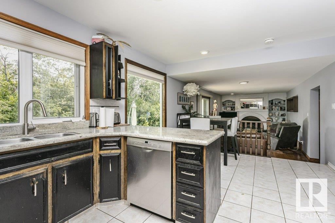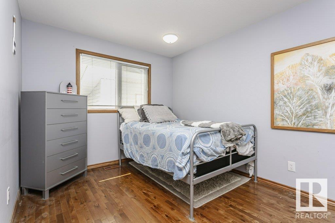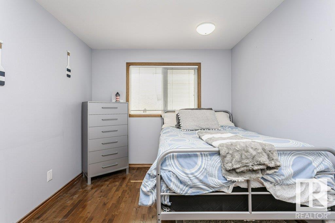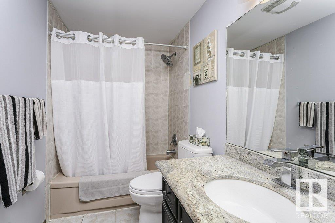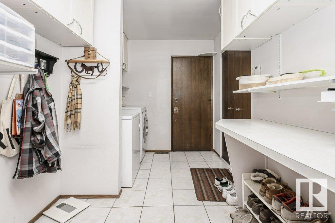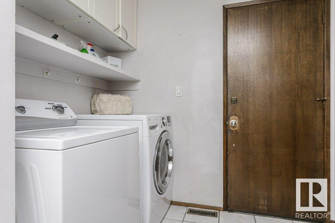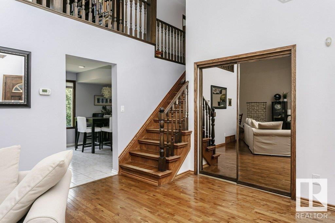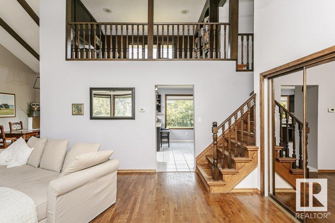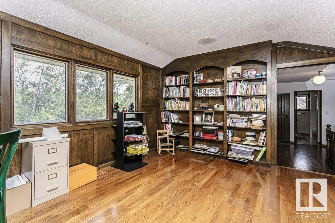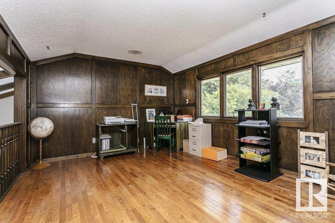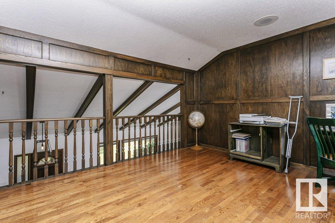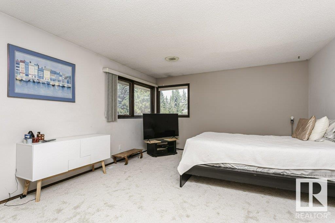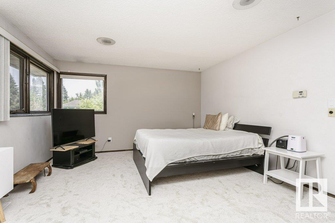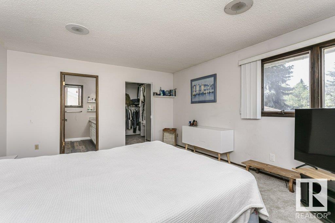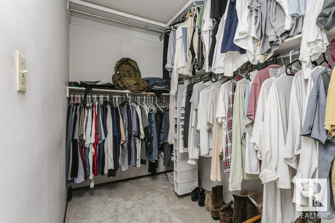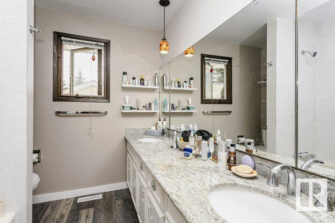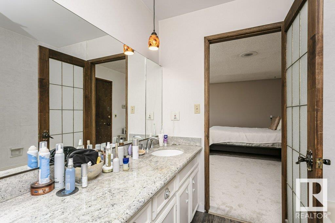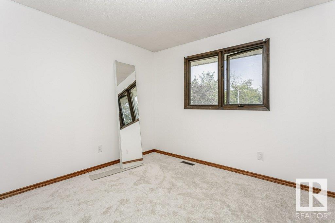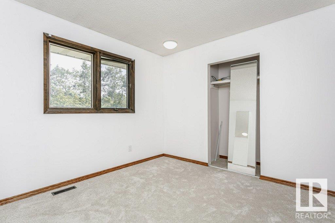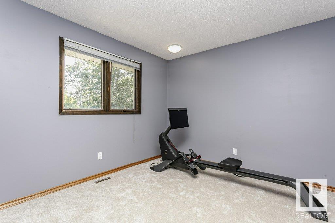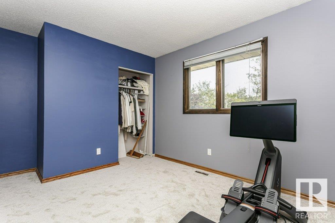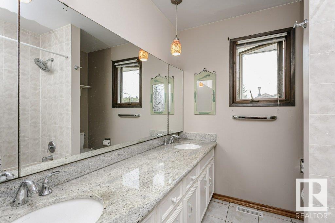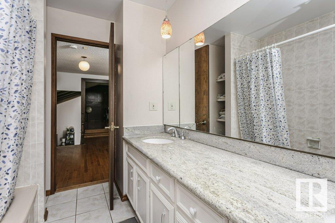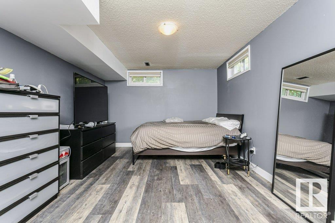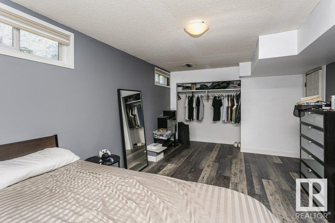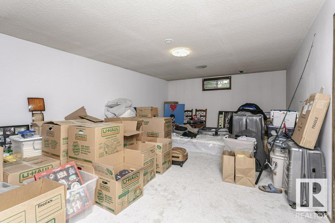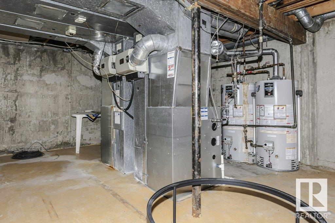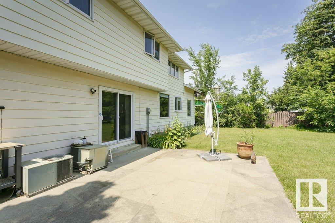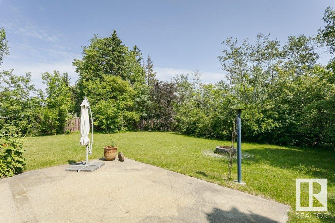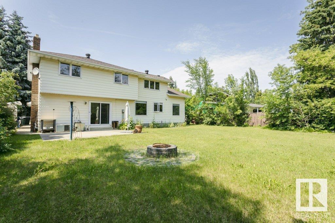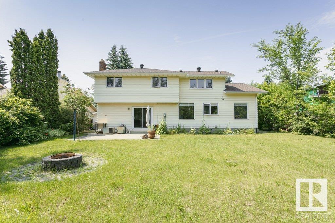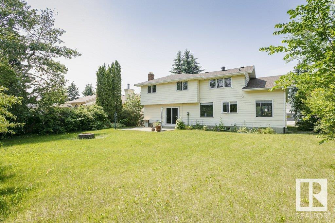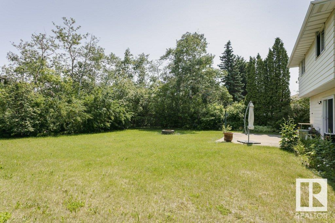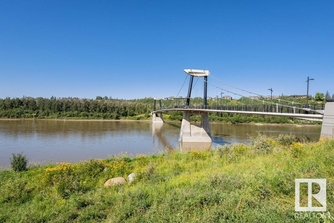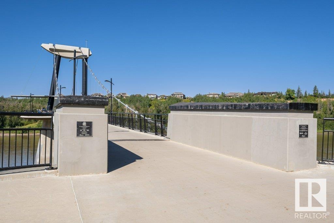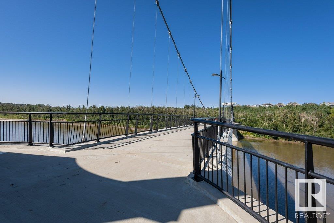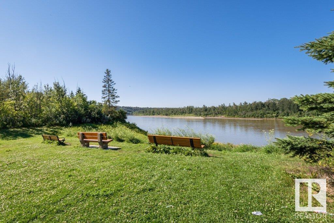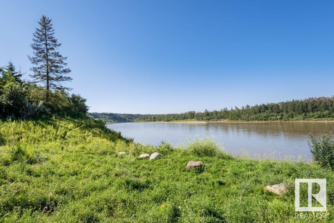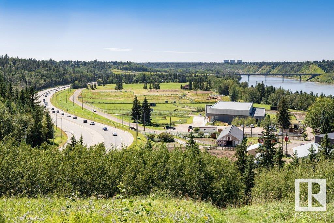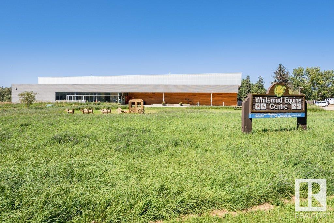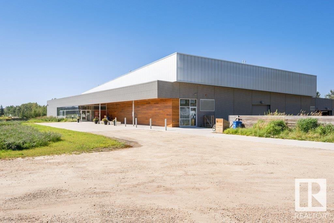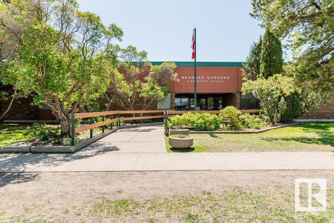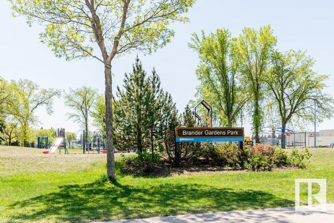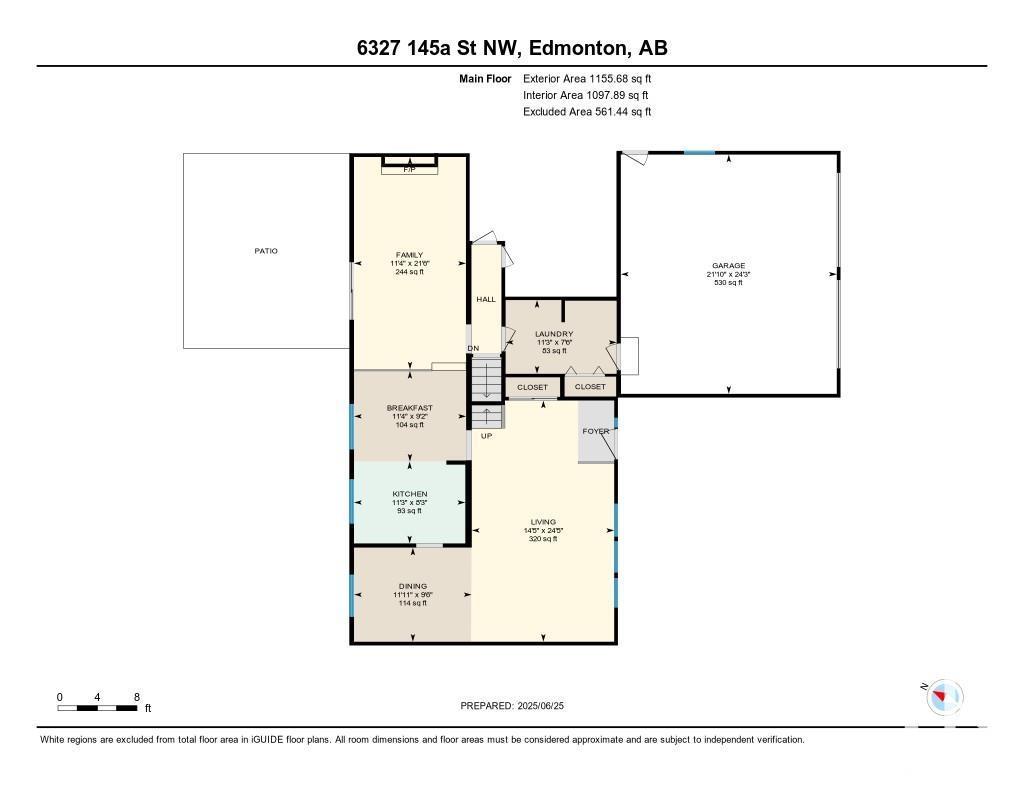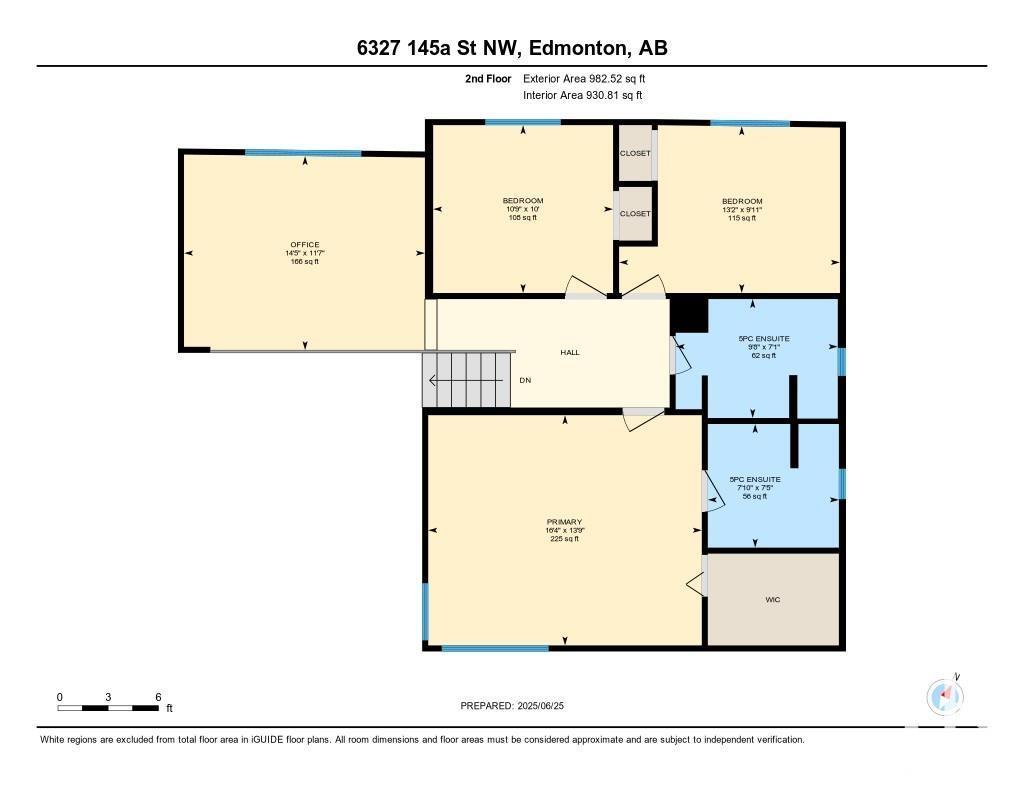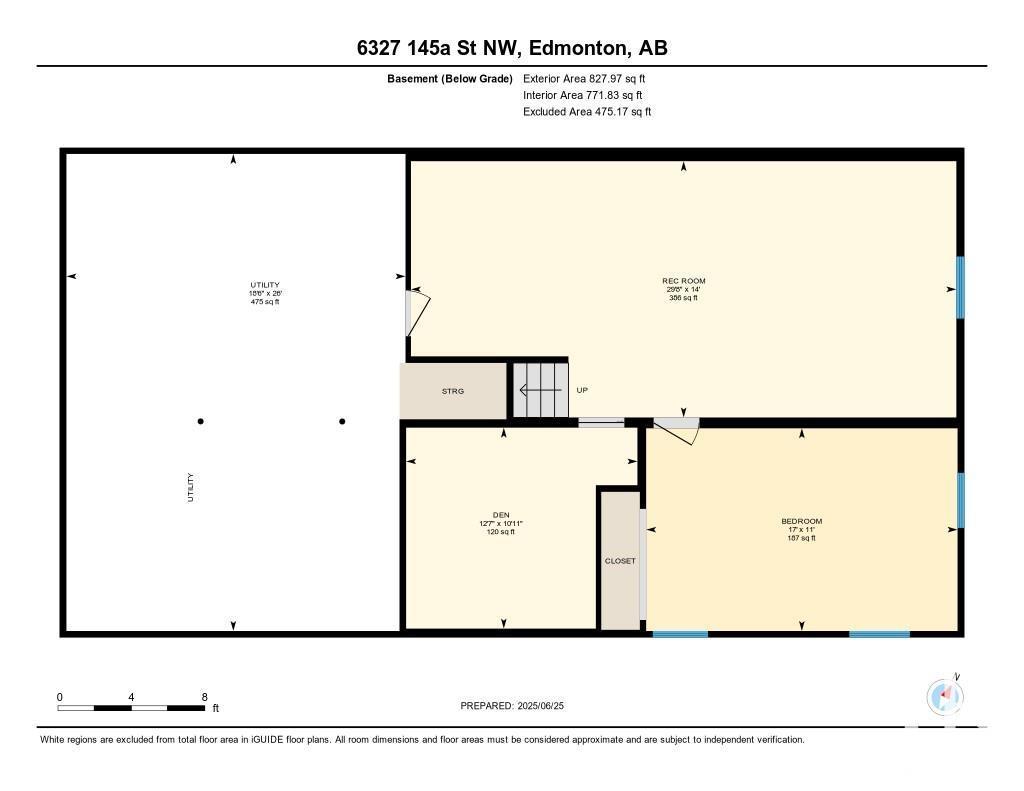5 Bedroom
3 Bathroom
2,138 ft2
Fireplace
Forced Air
$749,900
Spacious 2,138 sq ft two-storey located in the sought-after community of Brander Gardens. This beautifully maintained 4-bedroom home features a bright, open layout with a striking loft overlooking the formal living room, a dedicated dining area, and a sunken family room with a cozy wood-burning fireplace. The kitchen showcases granite countertops and connects seamlessly to the main living spaces.Upstairs offers three generously sized bedrooms, two elegant 5-piece bathrooms, and a versatile open loft—perfect for a home office, reading nook, or bonus space. Notable features include oak hardwood, tile and carpet flooring, granite countertops throughout, two high-efficiency furnaces, dual hot water tanks, central air conditioning, and updated windows. The large, maturely landscaped yard boasts a concrete patio and built-in fire pit—ideal for outdoor living and entertaining. An exceptional opportunity in a prime location close to top-rated schools, scenic trails, and the river valley. (id:57557)
Property Details
|
MLS® Number
|
E4444393 |
|
Property Type
|
Single Family |
|
Neigbourhood
|
Brander Gardens |
|
Amenities Near By
|
Playground, Public Transit, Schools, Shopping, Ski Hill |
|
Parking Space Total
|
4 |
|
Structure
|
Fire Pit, Patio(s) |
Building
|
Bathroom Total
|
3 |
|
Bedrooms Total
|
5 |
|
Appliances
|
Dishwasher, Dryer, Garage Door Opener Remote(s), Garage Door Opener, Hood Fan, Refrigerator, Stove, Washer, Window Coverings |
|
Basement Development
|
Partially Finished |
|
Basement Type
|
Full (partially Finished) |
|
Constructed Date
|
1975 |
|
Construction Style Attachment
|
Detached |
|
Fireplace Fuel
|
Wood |
|
Fireplace Present
|
Yes |
|
Fireplace Type
|
Unknown |
|
Heating Type
|
Forced Air |
|
Stories Total
|
2 |
|
Size Interior
|
2,138 Ft2 |
|
Type
|
House |
Parking
Land
|
Acreage
|
No |
|
Fence Type
|
Fence |
|
Land Amenities
|
Playground, Public Transit, Schools, Shopping, Ski Hill |
|
Size Irregular
|
786.49 |
|
Size Total
|
786.49 M2 |
|
Size Total Text
|
786.49 M2 |
Rooms
| Level |
Type |
Length |
Width |
Dimensions |
|
Lower Level |
Bedroom 4 |
3.37 m |
5.17 m |
3.37 m x 5.17 m |
|
Lower Level |
Recreation Room |
4.26 m |
9.06 m |
4.26 m x 9.06 m |
|
Lower Level |
Utility Room |
7.92 m |
5.63 m |
7.92 m x 5.63 m |
|
Main Level |
Living Room |
4.4 m |
7.45 m |
4.4 m x 7.45 m |
|
Main Level |
Dining Room |
3.63 m |
2.91 m |
3.63 m x 2.91 m |
|
Main Level |
Kitchen |
3.44 m |
2.53 m |
3.44 m x 2.53 m |
|
Main Level |
Family Room |
3.46 m |
6.56 m |
3.46 m x 6.56 m |
|
Main Level |
Bedroom 5 |
3.53 m |
4.39 m |
3.53 m x 4.39 m |
|
Upper Level |
Den |
3.53 m |
4.39 m |
3.53 m x 4.39 m |
|
Upper Level |
Primary Bedroom |
4.19 m |
4.98 m |
4.19 m x 4.98 m |
|
Upper Level |
Bedroom 2 |
3.03 m |
4.02 m |
3.03 m x 4.02 m |
|
Upper Level |
Bedroom 3 |
3.06 m |
3.28 m |
3.06 m x 3.28 m |
https://www.realtor.ca/real-estate/28524034/6327-145a-st-nw-edmonton-brander-gardens

