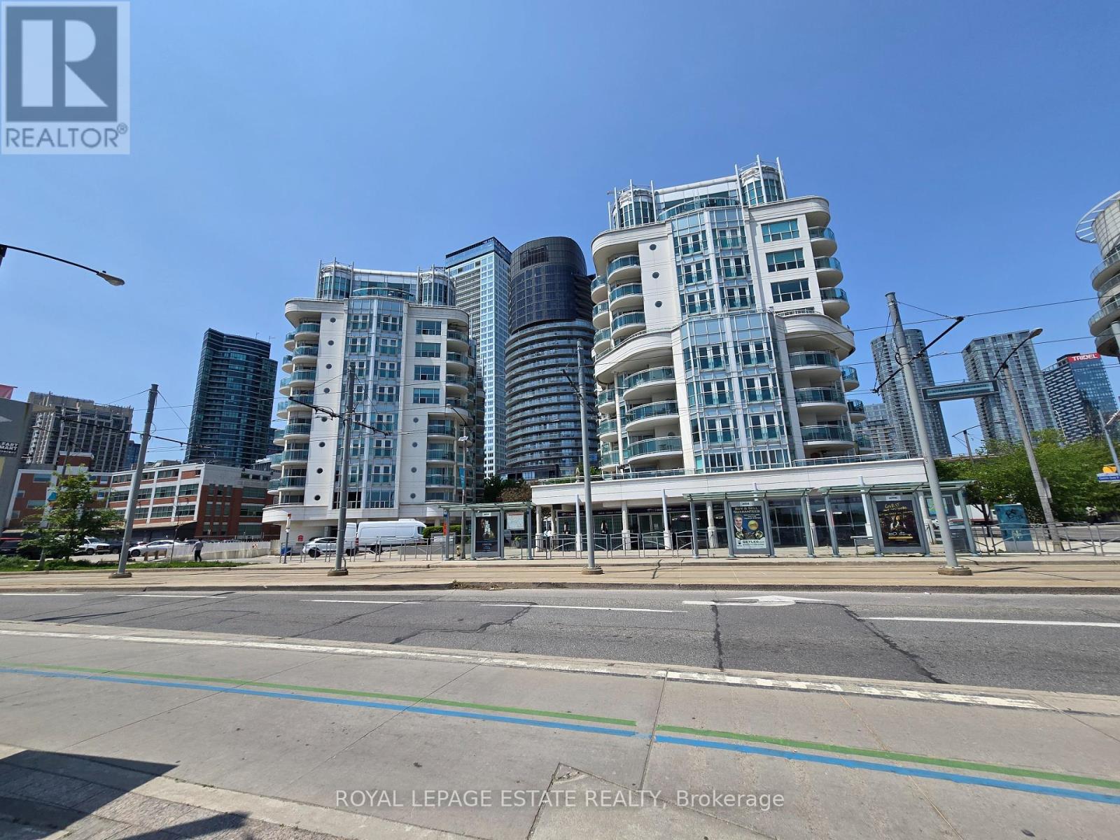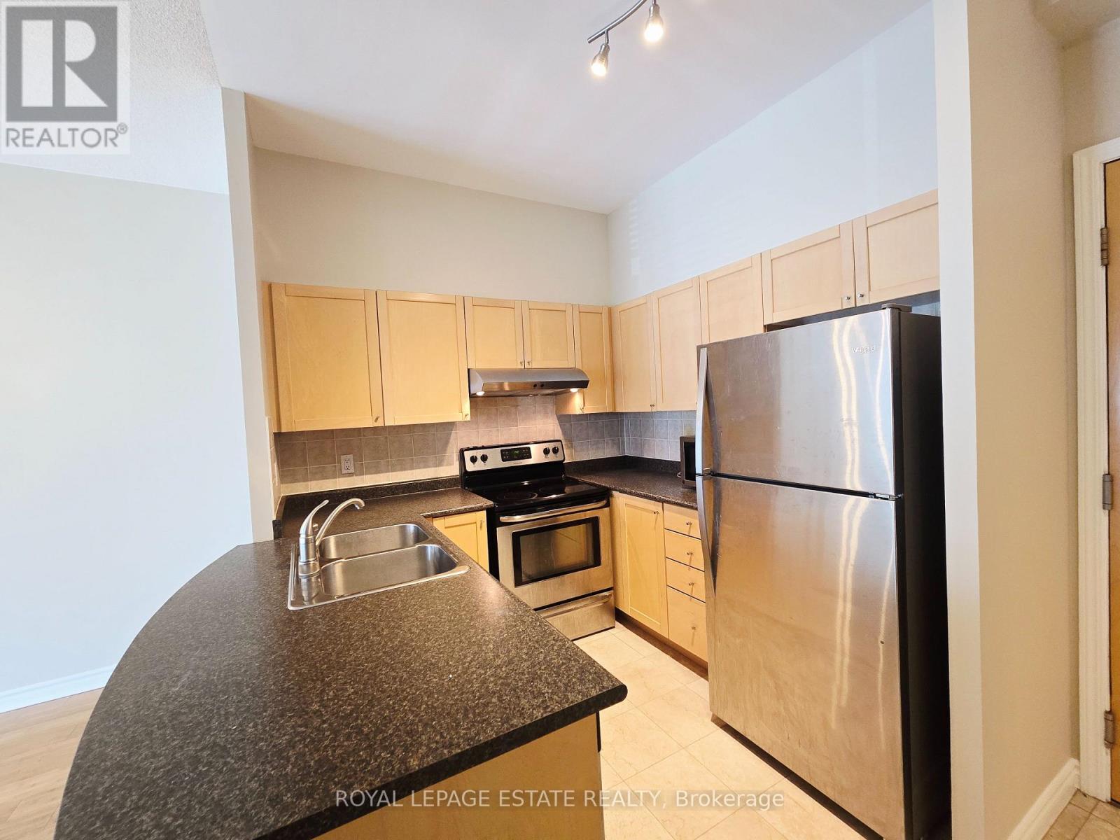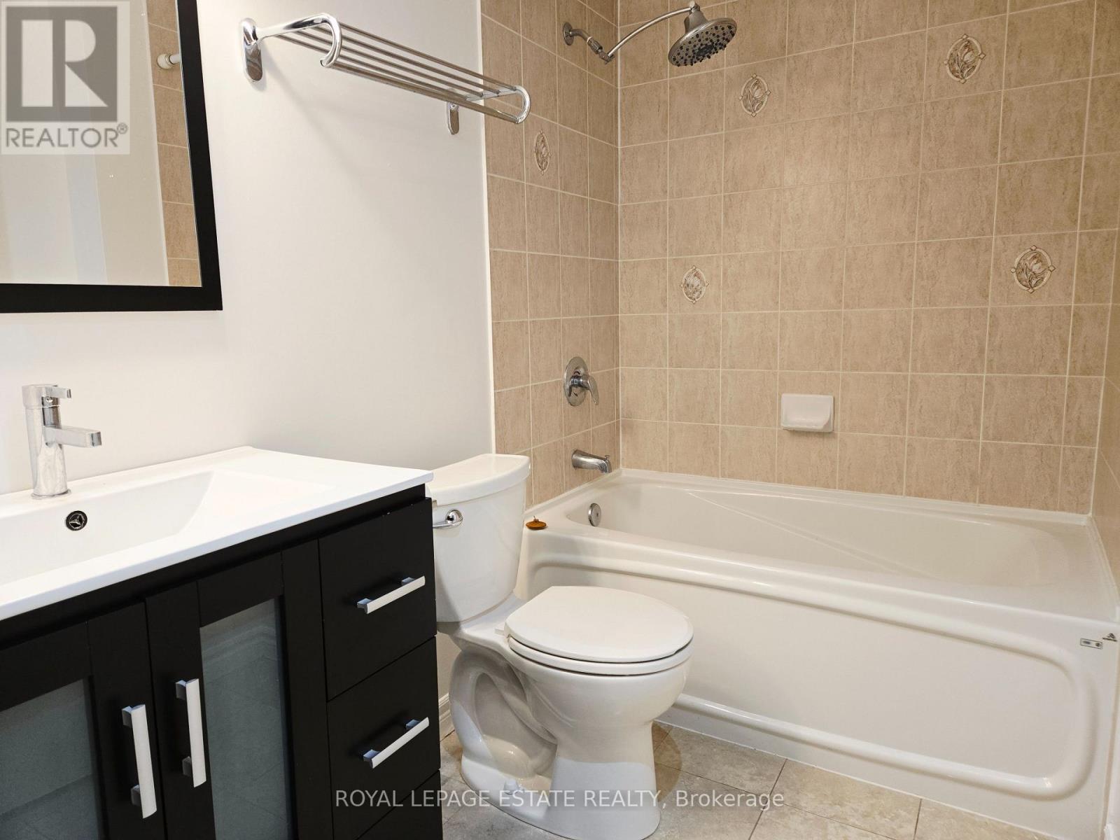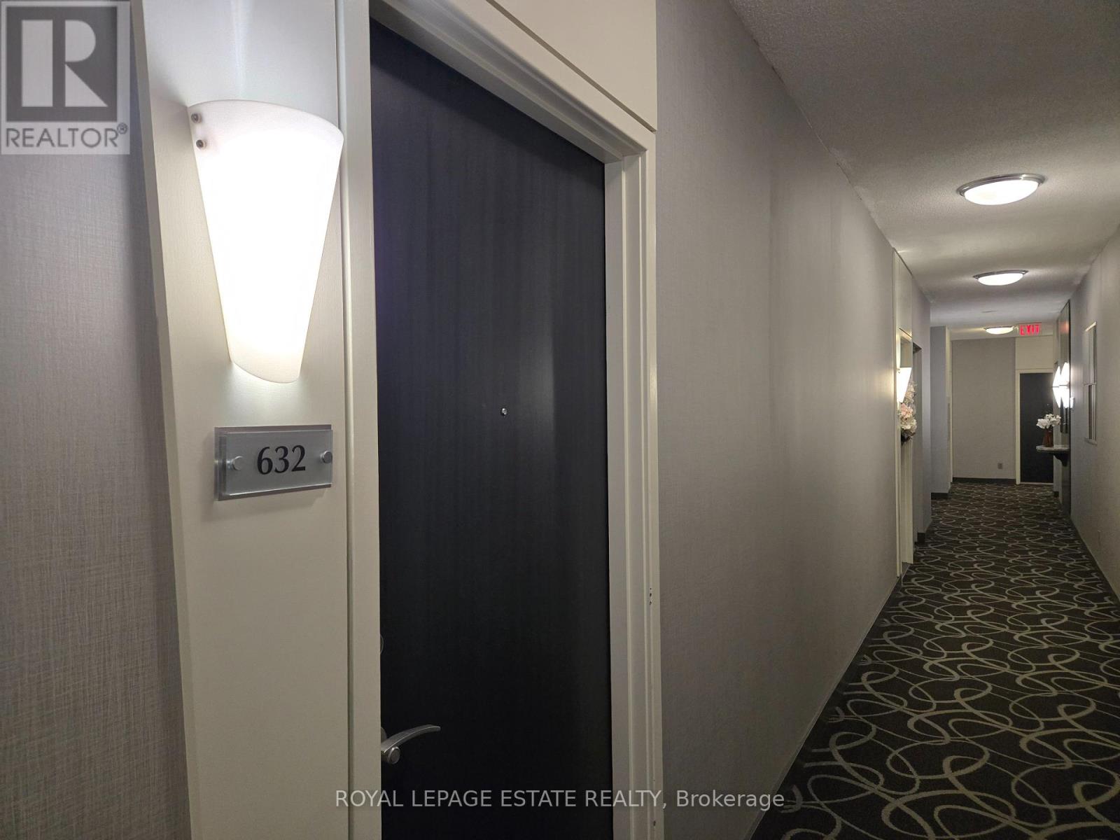2 Bedroom
1 Bathroom
600 - 699 ft2
Central Air Conditioning
Forced Air
Waterfront
$2,650 Monthly
Welcome to a spectacular waterfront residence in the sought-after Queens Harbour community. This spacious and bright one-bedroom suite features a separate den or solarium, offering unobstructed southwest views that fill the space with natural light. The open-concept living and dining area flows seamlessly into a generous solarium, ideal for use as a home office or your very own yoga space. Bamboo flooring extends throughout the unit. The large primary bedroom includes a walkout to the private balcony and a roomy double closet. A welcoming foyer with a closet, convenient ensuite laundry, and thoughtful layout enhance day-to-day living. Residents enjoy access to a 24-hour concierge, visitor suites (available for a fee), a newly renovated sauna, gym and a multipurpose room. Experience the best of waterfront living in a vibrant and well-managed building. Steps to shopping, Toronto Music Park, the lake, trails and easy access to all things downtown Toronto with the peace and tranquility of lakeside living. (id:57557)
Property Details
|
MLS® Number
|
C12195427 |
|
Property Type
|
Single Family |
|
Community Name
|
Waterfront Communities C1 |
|
Amenities Near By
|
Marina, Park, Public Transit, Schools |
|
Community Features
|
Pet Restrictions |
|
Features
|
Balcony |
|
Parking Space Total
|
1 |
|
View Type
|
Lake View |
|
Water Front Type
|
Waterfront |
Building
|
Bathroom Total
|
1 |
|
Bedrooms Above Ground
|
1 |
|
Bedrooms Below Ground
|
1 |
|
Bedrooms Total
|
2 |
|
Amenities
|
Security/concierge |
|
Cooling Type
|
Central Air Conditioning |
|
Exterior Finish
|
Stucco |
|
Flooring Type
|
Bamboo, Ceramic |
|
Heating Fuel
|
Natural Gas |
|
Heating Type
|
Forced Air |
|
Size Interior
|
600 - 699 Ft2 |
|
Type
|
Apartment |
Parking
Land
|
Acreage
|
No |
|
Land Amenities
|
Marina, Park, Public Transit, Schools |
Rooms
| Level |
Type |
Length |
Width |
Dimensions |
|
Main Level |
Living Room |
5.66 m |
3 m |
5.66 m x 3 m |
|
Main Level |
Dining Room |
5.66 m |
3 m |
5.66 m x 3 m |
|
Main Level |
Kitchen |
2.69 m |
2.54 m |
2.69 m x 2.54 m |
|
Main Level |
Solarium |
2.43 m |
3 m |
2.43 m x 3 m |
|
Main Level |
Primary Bedroom |
4.27 m |
2.74 m |
4.27 m x 2.74 m |
https://www.realtor.ca/real-estate/28414598/632-600-queens-quay-w-toronto-waterfront-communities-waterfront-communities-c1
































