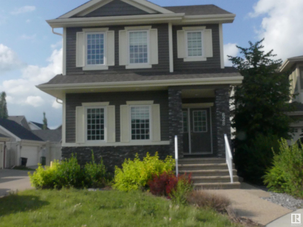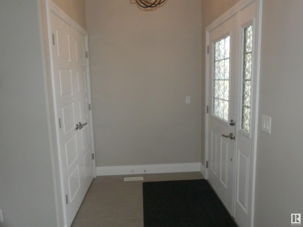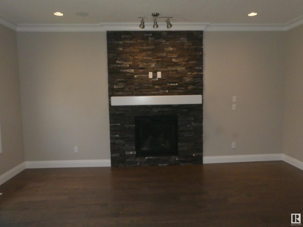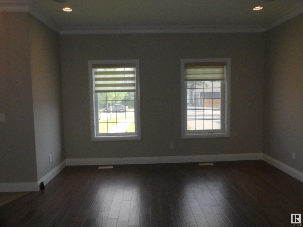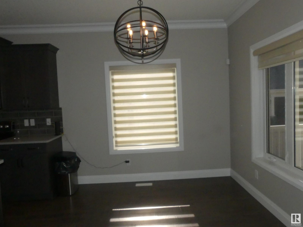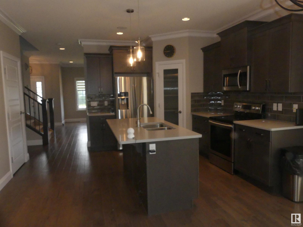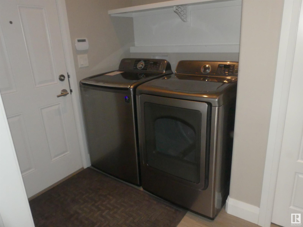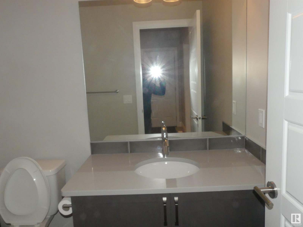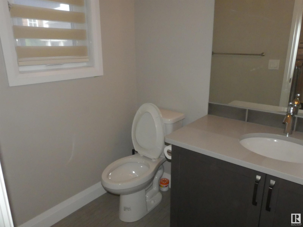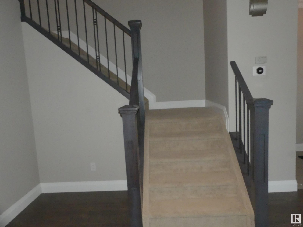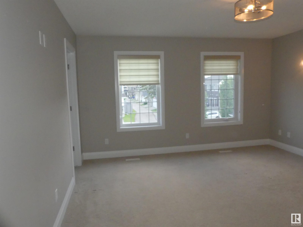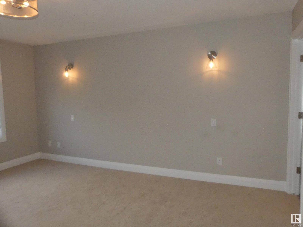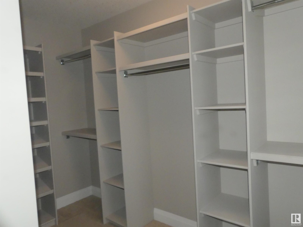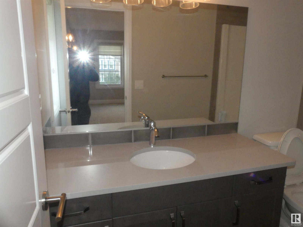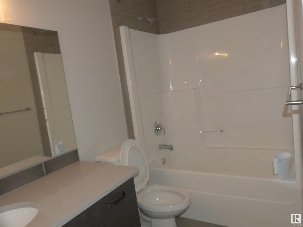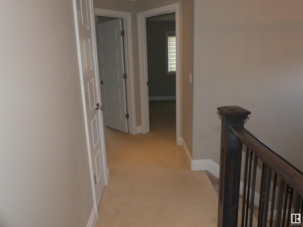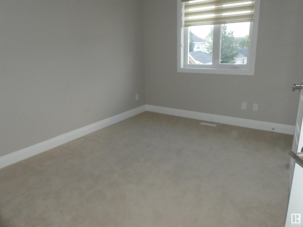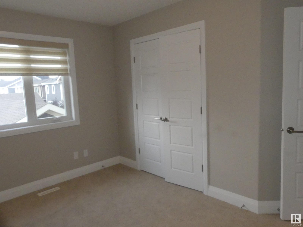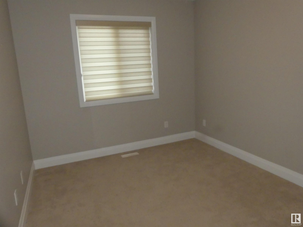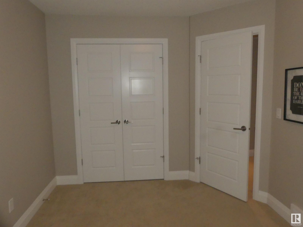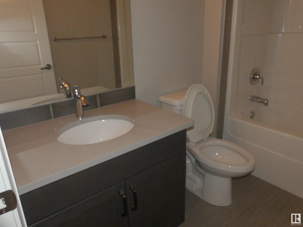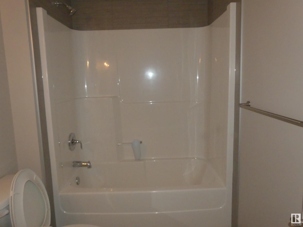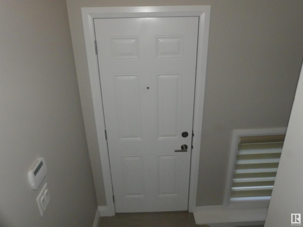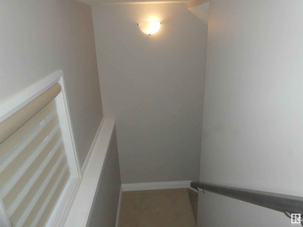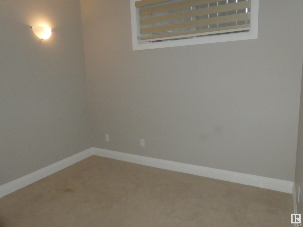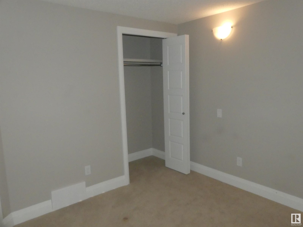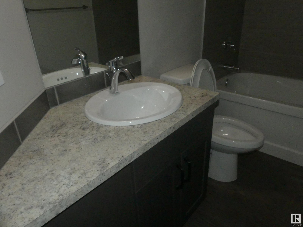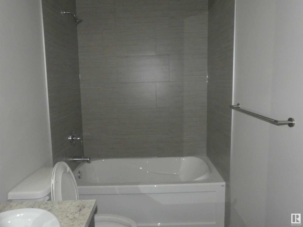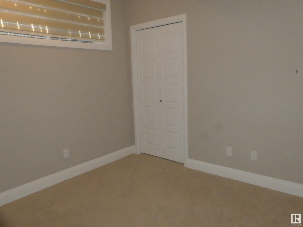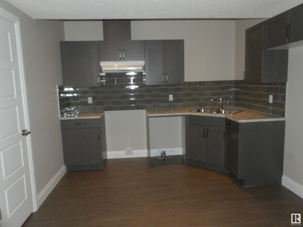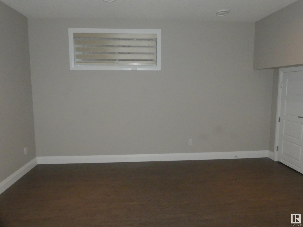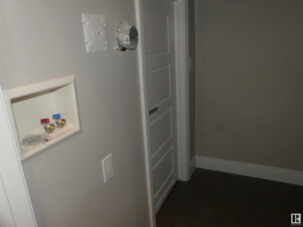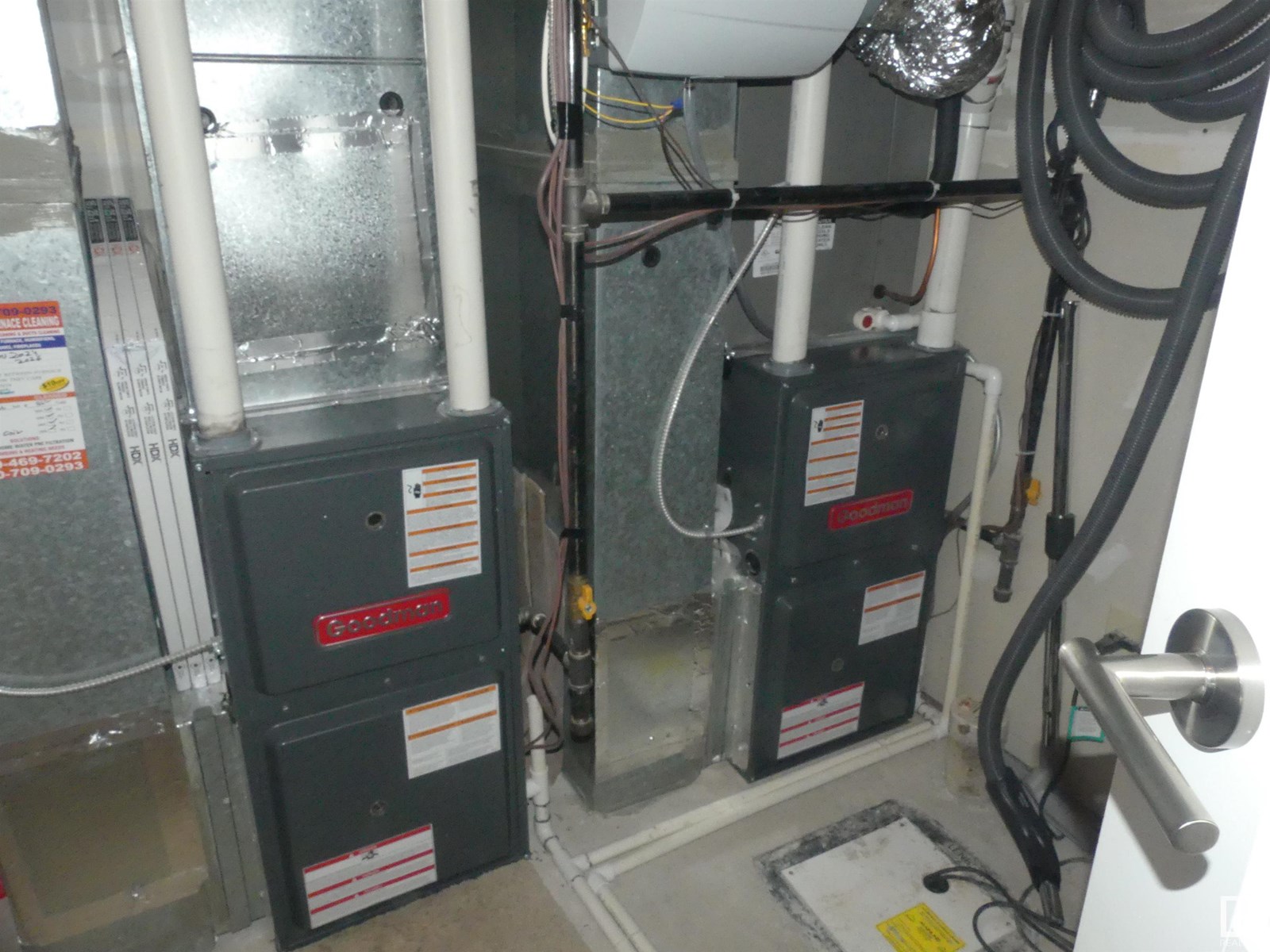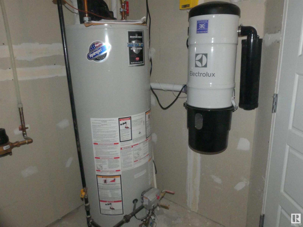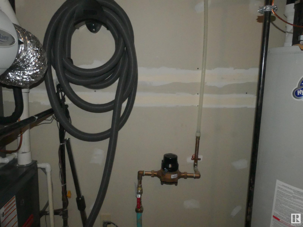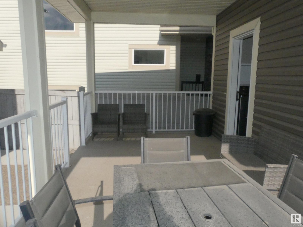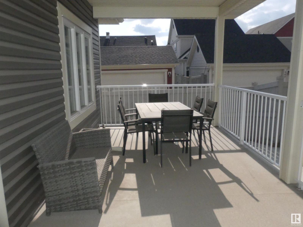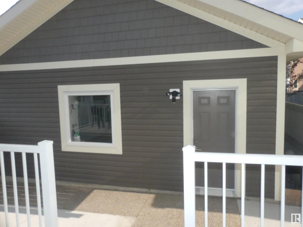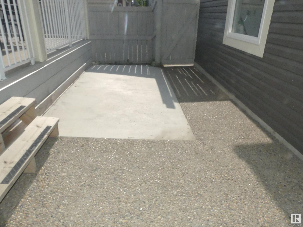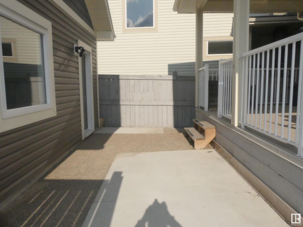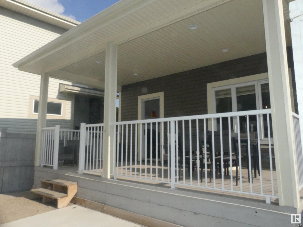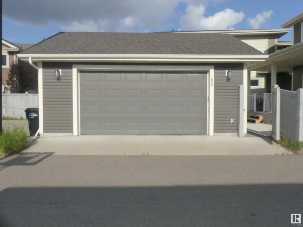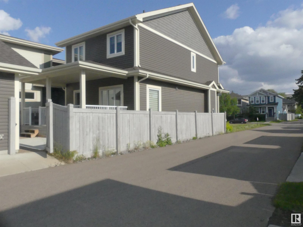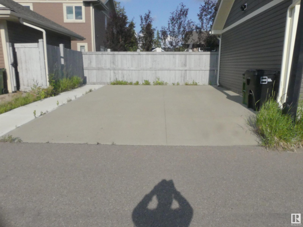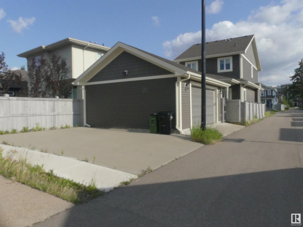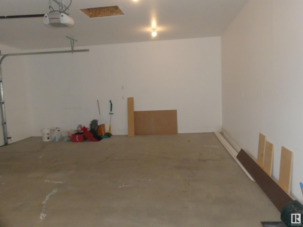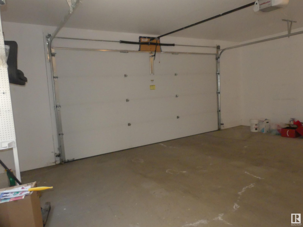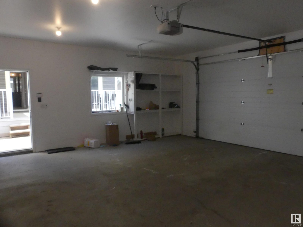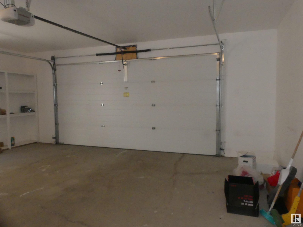5 Bedroom
4 Bathroom
1,758 ft2
Fireplace
Central Air Conditioning
Forced Air
$659,800
Legal 2-Bedroom Suite in Basement! Approximately 1755 sq ft 2 storey in Griesbach, 3 bedrooms upstairs, 4-piece ensuite in master bedroom & walk-in closet, open concept main floor featuring spacious living room and gas fireplace set in a stone feature wall, dining room, large kitchen with island & eating bar, 2-piece bath m/f laundry, 9' ceiling, 10x22 covered deck, maple custom cabinets, quartz countertops, hardwood floors, custom crown moldings, closet organizer, stone exterior. Extra concrete parking pad, oversized double detached garage, insulated and drywalled (id:57557)
Property Details
|
MLS® Number
|
E4444271 |
|
Property Type
|
Single Family |
|
Neigbourhood
|
Griesbach |
|
Amenities Near By
|
Playground, Public Transit, Schools, Shopping |
|
Community Features
|
Public Swimming Pool |
|
Features
|
Corner Site, Flat Site, Lane, Closet Organizers, Exterior Walls- 2x6" |
|
Parking Space Total
|
4 |
|
Structure
|
Deck, Patio(s) |
Building
|
Bathroom Total
|
4 |
|
Bedrooms Total
|
5 |
|
Amenities
|
Ceiling - 9ft, Vinyl Windows |
|
Appliances
|
Alarm System, Dishwasher, Dryer, Garage Door Opener Remote(s), Garage Door Opener, Microwave Range Hood Combo, Refrigerator, Washer, Window Coverings |
|
Basement Development
|
Finished |
|
Basement Features
|
Suite |
|
Basement Type
|
Full (finished) |
|
Constructed Date
|
2016 |
|
Construction Style Attachment
|
Detached |
|
Cooling Type
|
Central Air Conditioning |
|
Fire Protection
|
Smoke Detectors |
|
Fireplace Fuel
|
Gas |
|
Fireplace Present
|
Yes |
|
Fireplace Type
|
Unknown |
|
Half Bath Total
|
1 |
|
Heating Type
|
Forced Air |
|
Stories Total
|
2 |
|
Size Interior
|
1,758 Ft2 |
|
Type
|
House |
Parking
Land
|
Acreage
|
No |
|
Fence Type
|
Fence |
|
Land Amenities
|
Playground, Public Transit, Schools, Shopping |
|
Size Irregular
|
435.27 |
|
Size Total
|
435.27 M2 |
|
Size Total Text
|
435.27 M2 |
Rooms
| Level |
Type |
Length |
Width |
Dimensions |
|
Basement |
Bedroom 4 |
3.1 m |
3.3 m |
3.1 m x 3.3 m |
|
Basement |
Bedroom 5 |
2.8 m |
3.1 m |
2.8 m x 3.1 m |
|
Basement |
Second Kitchen |
3.1 m |
3.3 m |
3.1 m x 3.3 m |
|
Main Level |
Living Room |
4.3 m |
5.3 m |
4.3 m x 5.3 m |
|
Main Level |
Dining Room |
3 m |
3.1 m |
3 m x 3.1 m |
|
Main Level |
Kitchen |
2.4 m |
3.1 m |
2.4 m x 3.1 m |
|
Main Level |
Laundry Room |
1 m |
1.3 m |
1 m x 1.3 m |
|
Upper Level |
Primary Bedroom |
4.3 m |
4.6 m |
4.3 m x 4.6 m |
|
Upper Level |
Bedroom 2 |
2.8 m |
3.9 m |
2.8 m x 3.9 m |
|
Upper Level |
Bedroom 3 |
2.8 m |
4.2 m |
2.8 m x 4.2 m |
https://www.realtor.ca/real-estate/28521037/628-ortona-wy-nw-nw-edmonton-griesbach

