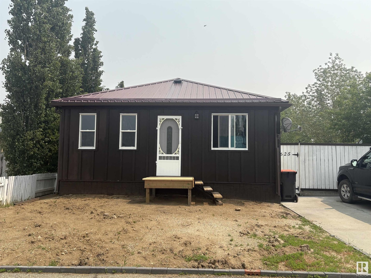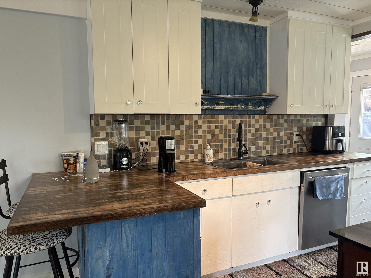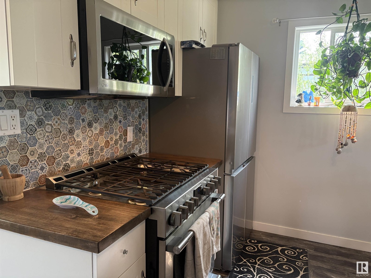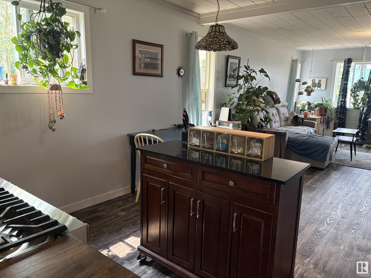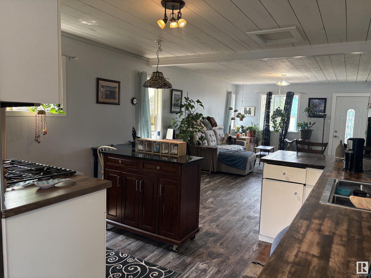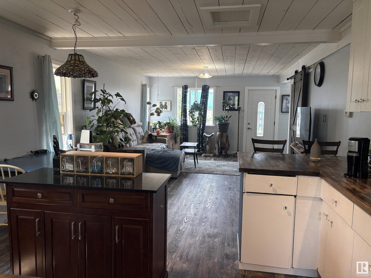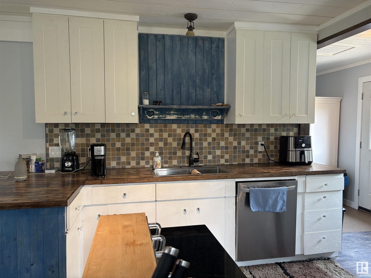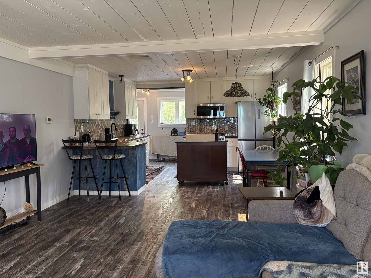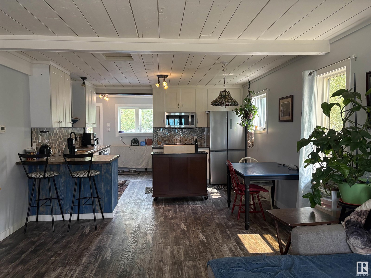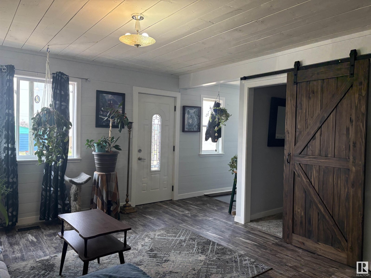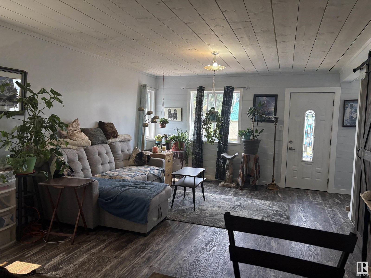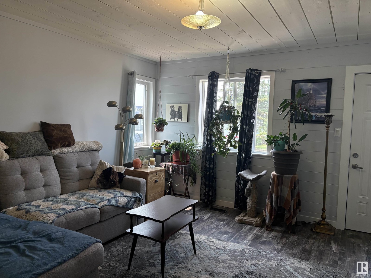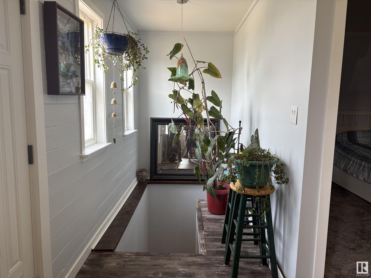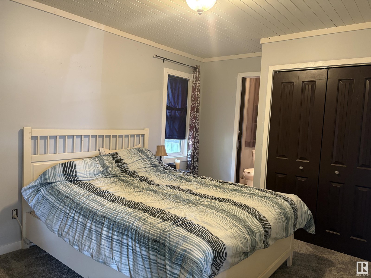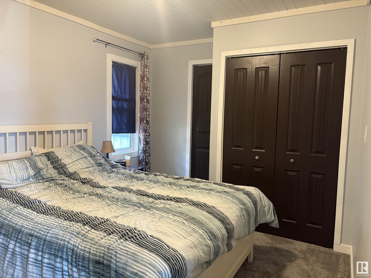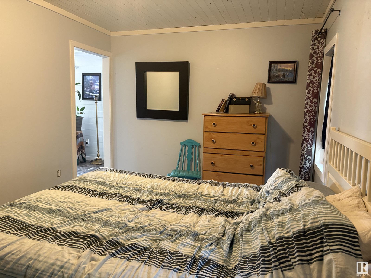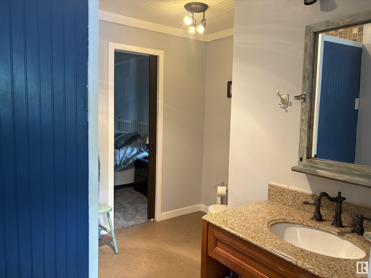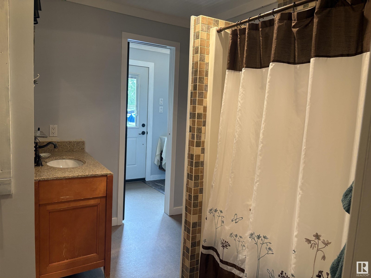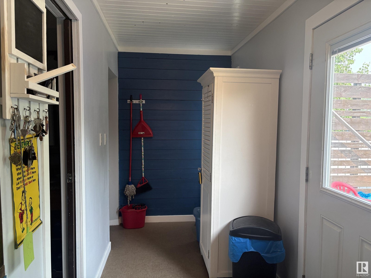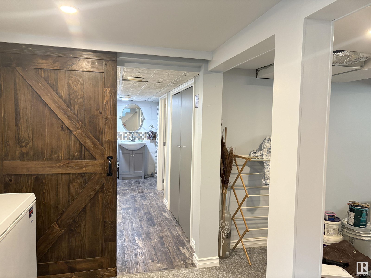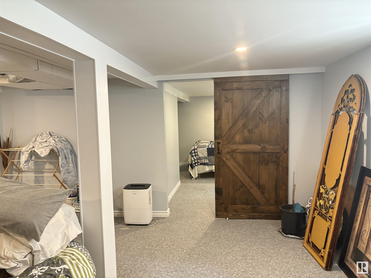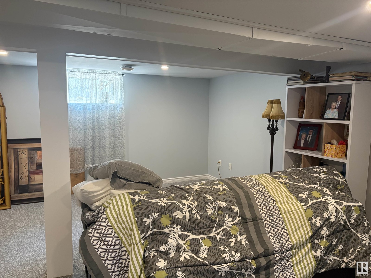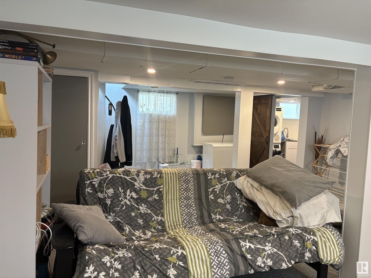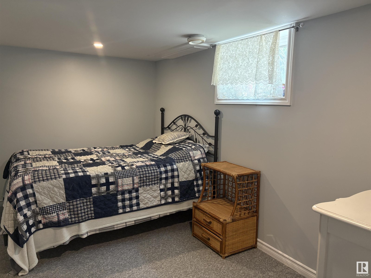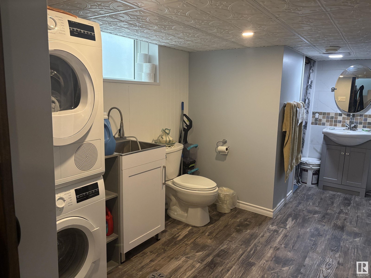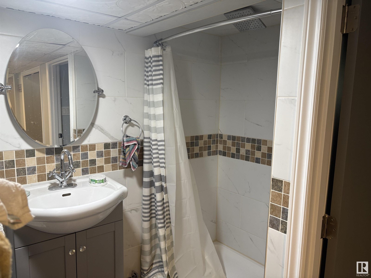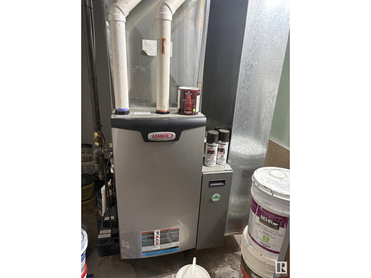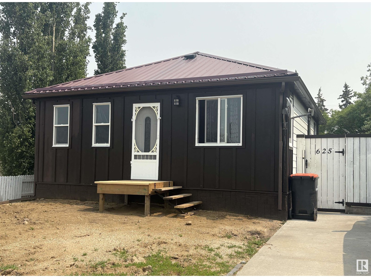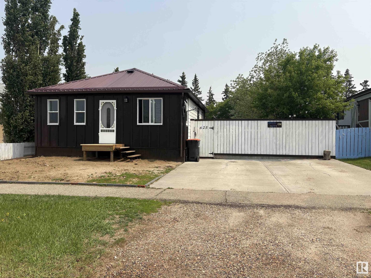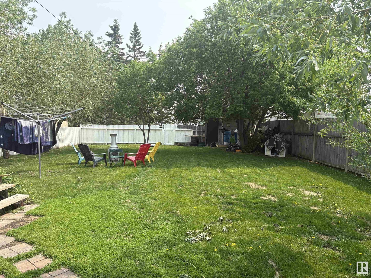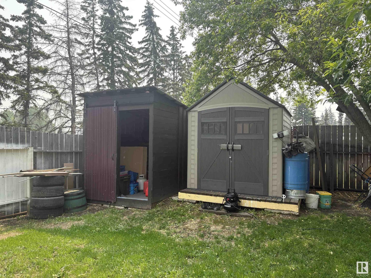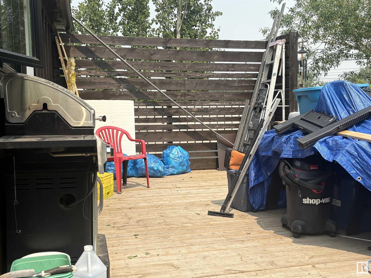2 Bedroom
2 Bathroom
822 ft2
Bungalow
Forced Air
$199,000
The hard work has been done on this charming, open concept home in Thorhild. Since 2014, it has been taken down to studs and completely rebuilt with upgraded insulation, electrical, windows, kitchen, s/s appliances, furnace, on demand hot water, Hardie Board siding, metal roof, and flooring. Completely finished basement features large family room, second bedroom, laundry room and 3 pce bath with large walk in shower. New back deck and fully fenced spacious back yard. This 2 bedroom home is move in ready, with the portable island and bar stools staying with the home. Thorhild is located about an hour north of Edmonton, and has an outdoor swimming pool and a K-12 school. (id:57557)
Property Details
|
MLS® Number
|
E4439688 |
|
Property Type
|
Single Family |
|
Neigbourhood
|
Thorhild |
|
Amenities Near By
|
Playground, Schools, Shopping |
|
Community Features
|
Public Swimming Pool |
|
Features
|
Flat Site, Lane |
|
Structure
|
Deck |
Building
|
Bathroom Total
|
2 |
|
Bedrooms Total
|
2 |
|
Appliances
|
Dishwasher, Freezer, Microwave Range Hood Combo, Refrigerator, Washer/dryer Stack-up, Storage Shed, Gas Stove(s), Window Coverings |
|
Architectural Style
|
Bungalow |
|
Basement Development
|
Finished |
|
Basement Type
|
Partial (finished) |
|
Constructed Date
|
1945 |
|
Construction Style Attachment
|
Detached |
|
Fire Protection
|
Smoke Detectors |
|
Heating Type
|
Forced Air |
|
Stories Total
|
1 |
|
Size Interior
|
822 Ft2 |
|
Type
|
House |
Parking
Land
|
Acreage
|
No |
|
Fence Type
|
Fence |
|
Land Amenities
|
Playground, Schools, Shopping |
Rooms
| Level |
Type |
Length |
Width |
Dimensions |
|
Basement |
Family Room |
3.72 m |
4.49 m |
3.72 m x 4.49 m |
|
Basement |
Bedroom 2 |
3.89 m |
3.5 m |
3.89 m x 3.5 m |
|
Main Level |
Living Room |
5.73 m |
4.05 m |
5.73 m x 4.05 m |
|
Main Level |
Kitchen |
4.05 m |
2.62 m |
4.05 m x 2.62 m |
|
Main Level |
Primary Bedroom |
4.23 m |
2.9 m |
4.23 m x 2.9 m |
https://www.realtor.ca/real-estate/28396050/625-4-st-thorhild-thorhild

