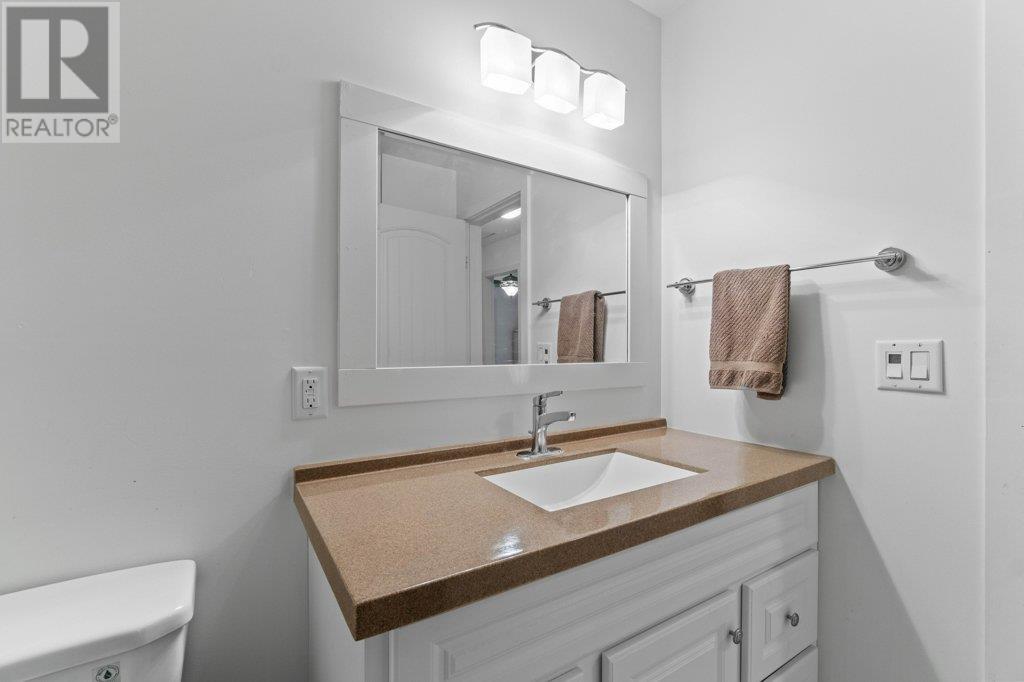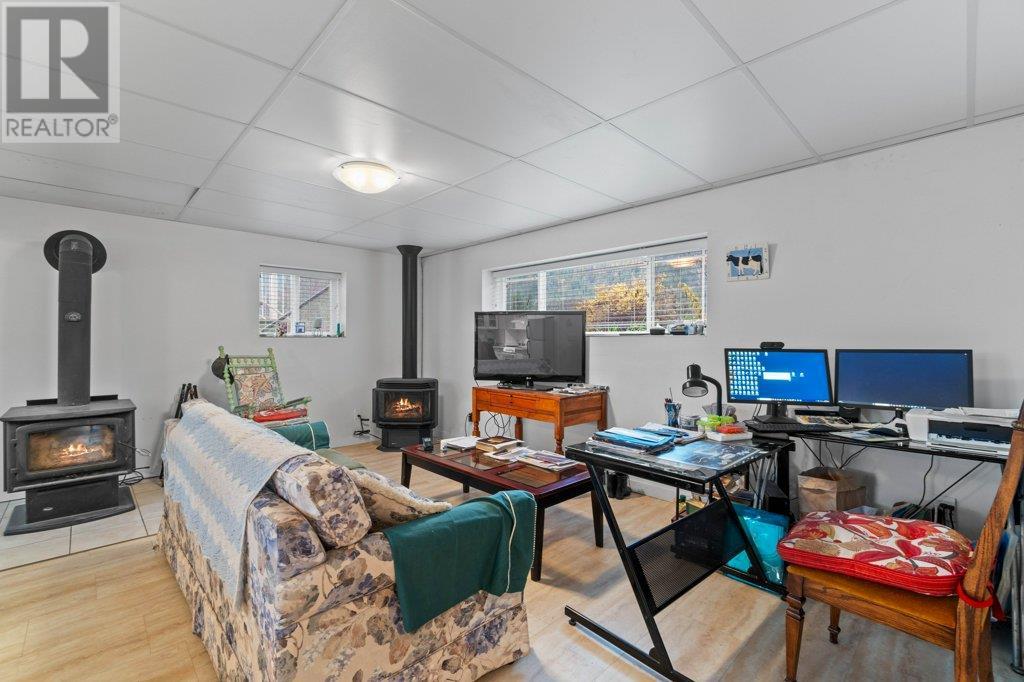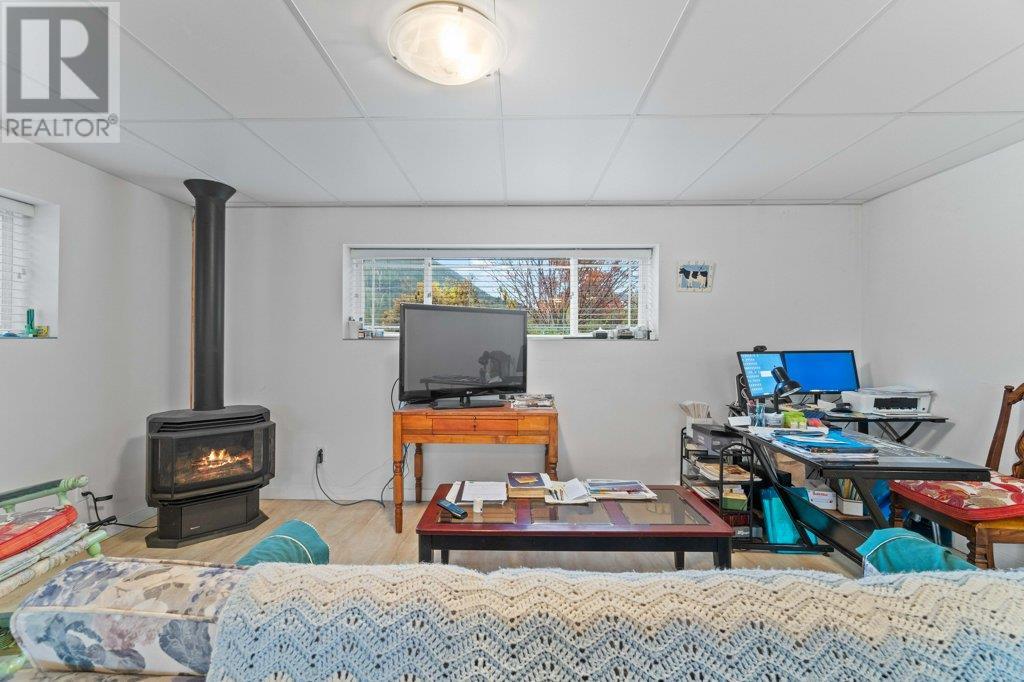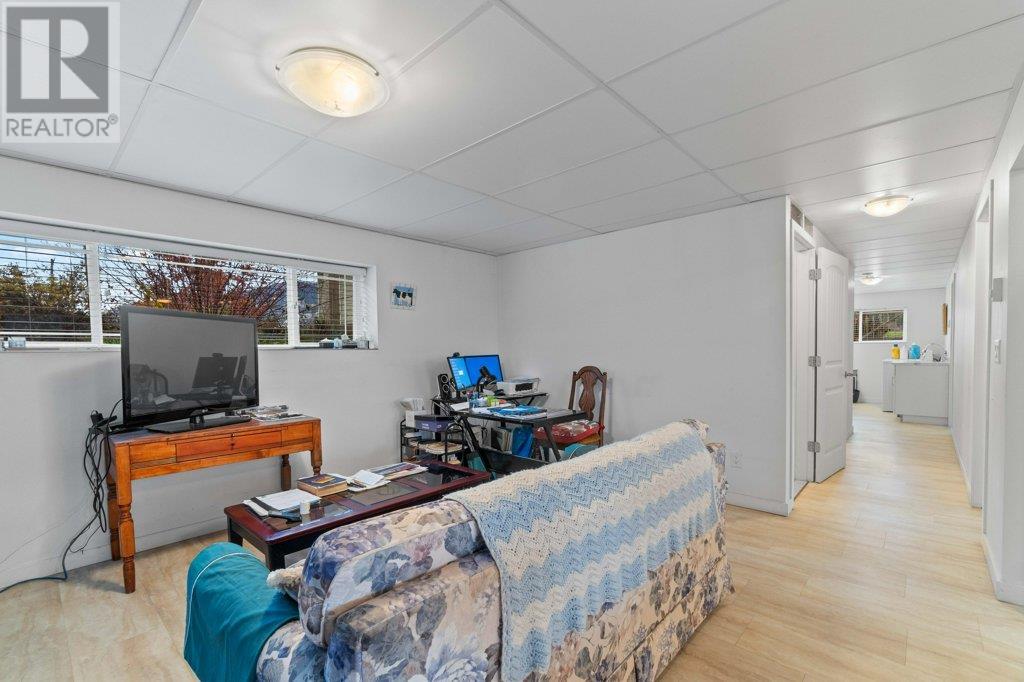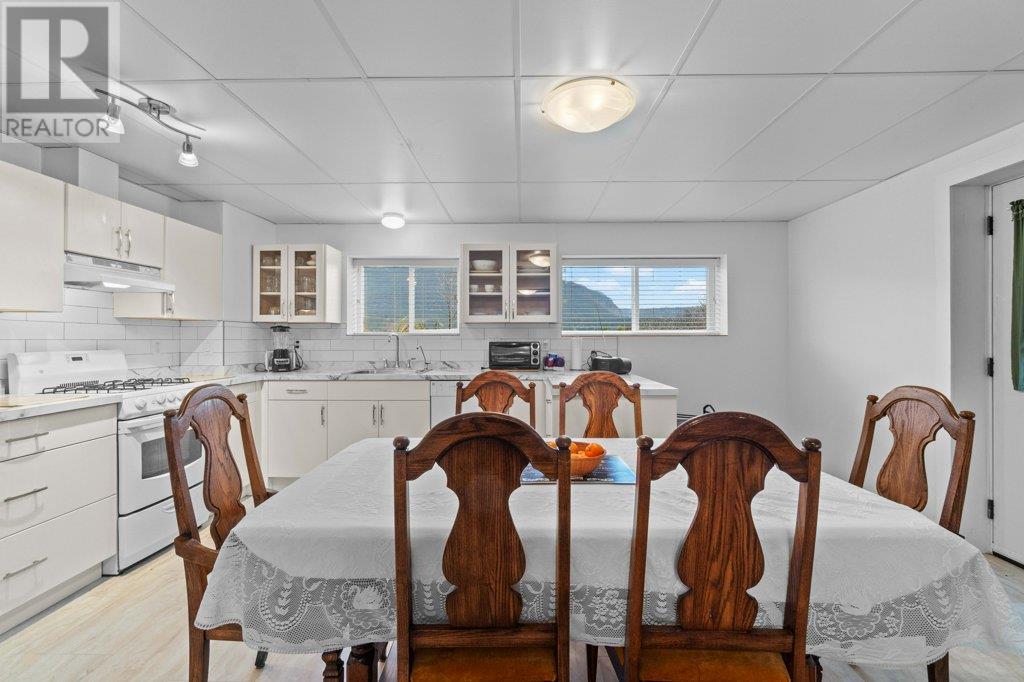4 Bedroom
3 Bathroom
2,460 ft2
Split Level Entry
Fireplace
Acreage
$999,999
Beautiful newer home on acreage! This property boasts a private setting of 9.68 flat acres, exceptional and successful working farmland (revenue generated from cuts of hay) a lovely house with an in-law suite and a large attached garage! Stroll through the home and be amazed by windows galore showcasing the beautiful land that is yours! The main floor features 2 bedrooms and 2 bathrooms, a kitchen with a large island, living room with a gas fireplace, hardwood floors, and a spacious deck. Downstairs is a separate in-law suite for out-of-town guests, tenants, or family members, which includes 2 bedrooms, 1-bathroom, large kitchen, open living room area, a wood stove plus a gas fireplace, and a private outside area. Bring your green thumb - there's a huge garden area that is ready and waiting for you! This property is non-zoned and in the ALR, allowing for many options. Nestled in the incredible community of Tappen, this property is located approximately 15 minutes from Salmon Arm and offers quick and easy access to Shuswap Lake. This home offers exceptional water pressure and the home has only been lived in by one owner. Come make this fabulous family home - offering a peaceful and a sustainable lifestyle - yours today. (id:57557)
Property Details
|
MLS® Number
|
10354095 |
|
Property Type
|
Single Family |
|
Neigbourhood
|
Tappen / Sunnybrae |
|
Parking Space Total
|
2 |
Building
|
Bathroom Total
|
3 |
|
Bedrooms Total
|
4 |
|
Architectural Style
|
Split Level Entry |
|
Basement Type
|
Full |
|
Constructed Date
|
2014 |
|
Construction Style Attachment
|
Detached |
|
Construction Style Split Level
|
Other |
|
Fireplace Fuel
|
Gas,wood |
|
Fireplace Present
|
Yes |
|
Fireplace Type
|
Unknown,conventional |
|
Heating Fuel
|
Electric |
|
Stories Total
|
2 |
|
Size Interior
|
2,460 Ft2 |
|
Type
|
House |
|
Utility Water
|
Well |
Parking
|
See Remarks
|
|
|
Attached Garage
|
2 |
Land
|
Acreage
|
Yes |
|
Sewer
|
Septic Tank |
|
Size Irregular
|
9.68 |
|
Size Total
|
9.68 Ac|5 - 10 Acres |
|
Size Total Text
|
9.68 Ac|5 - 10 Acres |
|
Zoning Type
|
Unknown |
Rooms
| Level |
Type |
Length |
Width |
Dimensions |
|
Lower Level |
Other |
|
|
9'10'' x 7'5'' |
|
Lower Level |
Utility Room |
|
|
5'11'' x 6'9'' |
|
Lower Level |
Full Bathroom |
|
|
5'0'' x 9'4'' |
|
Lower Level |
Family Room |
|
|
17'5'' x 12'5'' |
|
Lower Level |
Kitchen |
|
|
16'9'' x 11'1'' |
|
Lower Level |
Laundry Room |
|
|
26'7'' x 13'0'' |
|
Lower Level |
Bedroom |
|
|
11'10'' x 11'2'' |
|
Lower Level |
Bedroom |
|
|
12'3'' x 11'1'' |
|
Main Level |
Full Bathroom |
|
|
8'8'' x 6'9'' |
|
Main Level |
Other |
|
|
23'2'' x 34'9'' |
|
Main Level |
Foyer |
|
|
9'10'' x 9'9'' |
|
Main Level |
Living Room |
|
|
21'5'' x 17'0'' |
|
Main Level |
Dining Room |
|
|
11'5'' x 8'1'' |
|
Main Level |
Kitchen |
|
|
11'11'' x 12'7'' |
|
Main Level |
Full Ensuite Bathroom |
|
|
8'8'' x 5'0'' |
|
Main Level |
Bedroom |
|
|
12'0'' x 10'5'' |
|
Main Level |
Primary Bedroom |
|
|
12'4'' x 12'3'' |
https://www.realtor.ca/real-estate/28533472/624-tappen-valley-road-tappen-tappen-sunnybrae







































