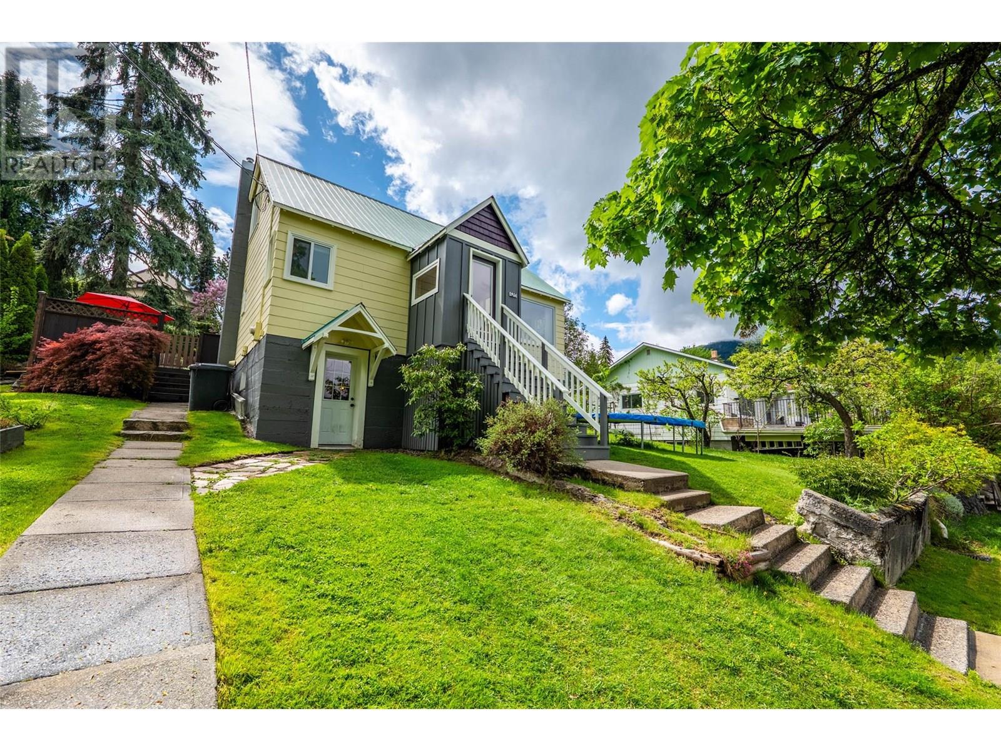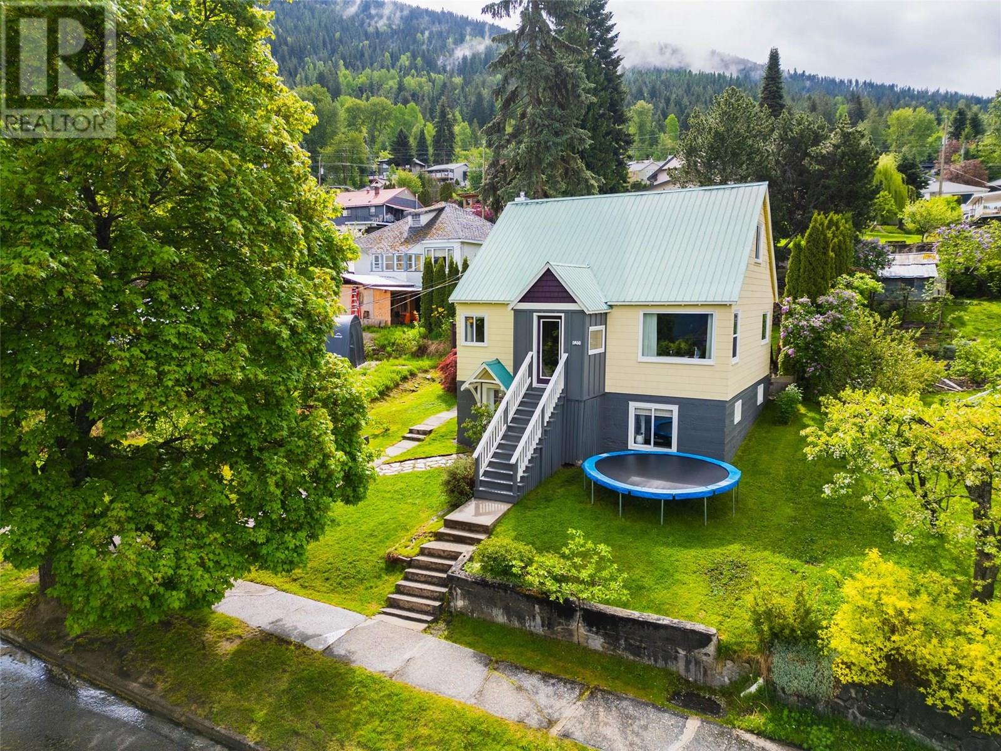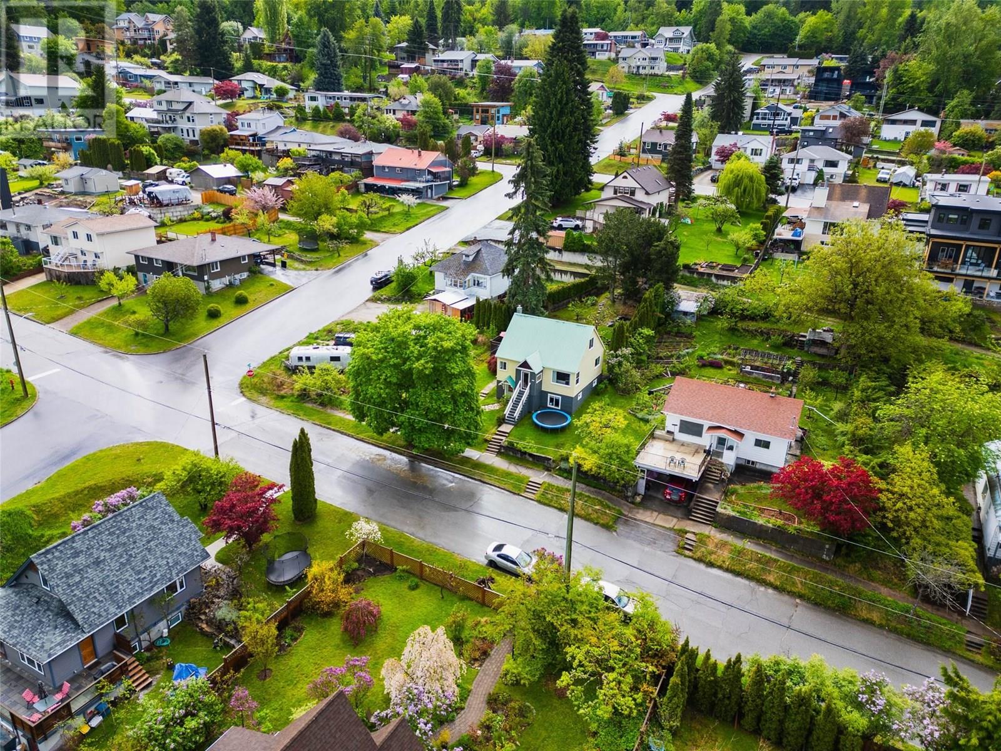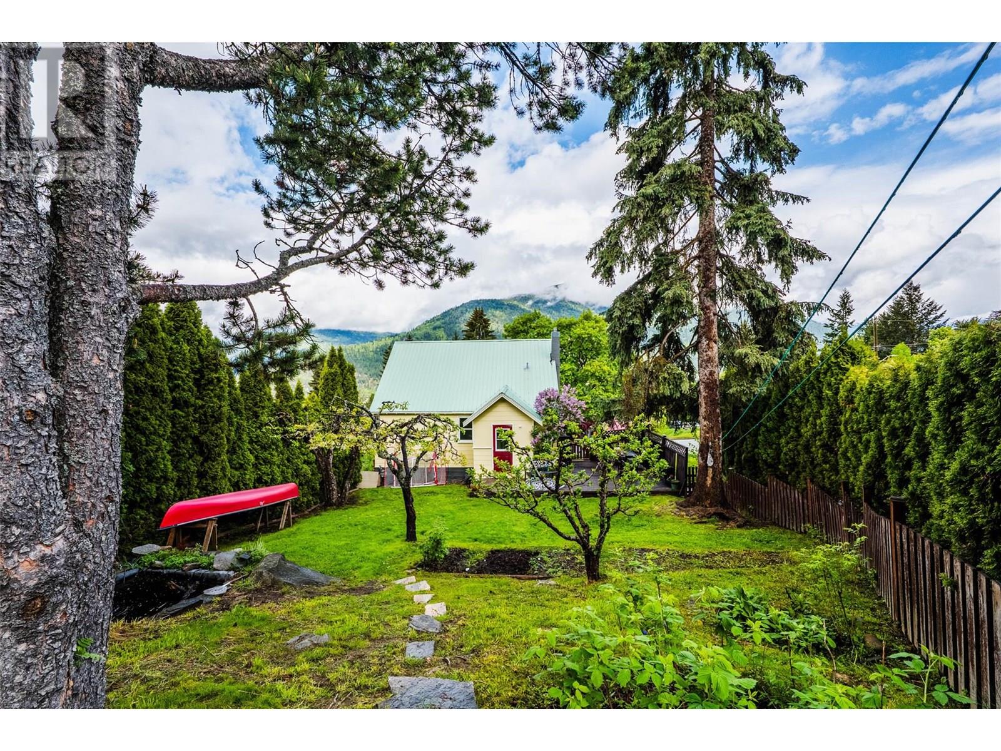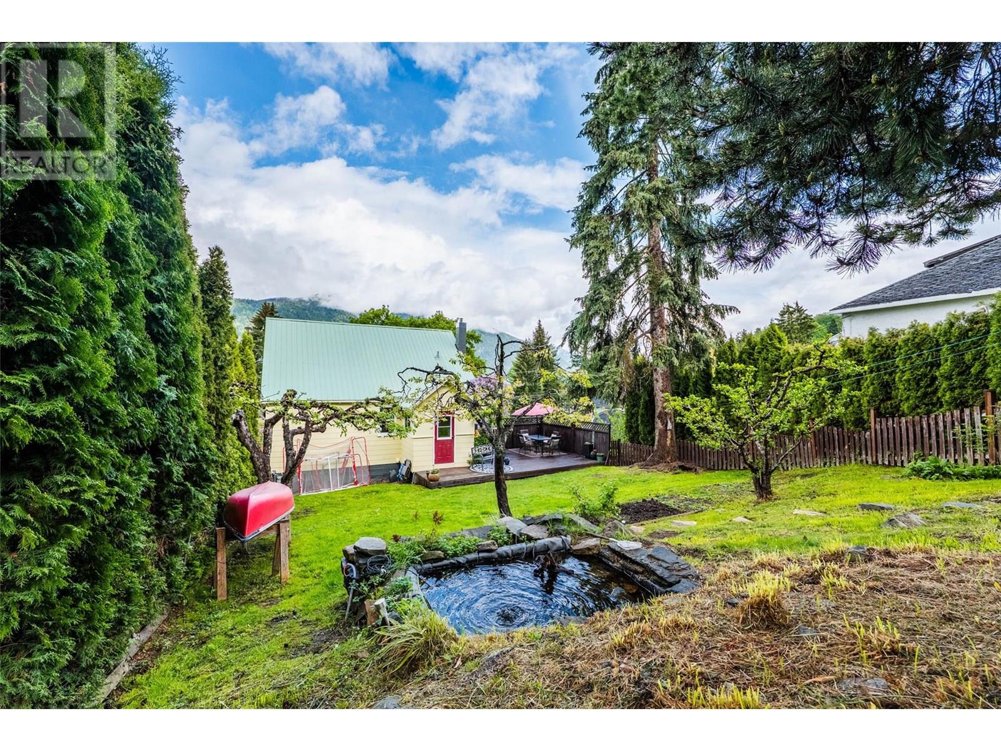4 Bedroom
2 Bathroom
1,500 ft2
Baseboard Heaters, Forced Air
Landscaped
$689,000
Welcome to this solid, well-maintained family home in Nelson’s sought-after Uphill neighborhood. The bright main floor features a large picture window in the living room that fills the space with natural light and frames the river and mountain views. The home offers four bedrooms—one on the main floor, two upstairs, and a fourth in the walkout basement—plus a newly renovated bonus room downstairs, perfect for a playroom, mudroom, or guest space. This flexible lower level adds valuable living area with potential to suit a variety of needs. Located just steps from parks, daycare, and both elementary and junior high schools, the home sits on a sunny double lot with a level patio, mature fruit trees, garden beds, and a peaceful fish pond—an ideal setting for kids, pets, and entertaining. A warm and inviting property in a prime, family-friendly location. (id:57557)
Property Details
|
MLS® Number
|
10353831 |
|
Property Type
|
Single Family |
|
Neigbourhood
|
Nelson |
|
Amenities Near By
|
Golf Nearby, Public Transit, Park, Recreation, Schools, Shopping, Ski Area |
|
Community Features
|
Family Oriented |
|
View Type
|
River View, Mountain View, Valley View, View (panoramic) |
Building
|
Bathroom Total
|
2 |
|
Bedrooms Total
|
4 |
|
Appliances
|
Range, Refrigerator, Dishwasher, Oven, Hood Fan, Washer & Dryer |
|
Constructed Date
|
1953 |
|
Construction Style Attachment
|
Detached |
|
Exterior Finish
|
Other |
|
Flooring Type
|
Mixed Flooring |
|
Half Bath Total
|
1 |
|
Heating Type
|
Baseboard Heaters, Forced Air |
|
Roof Material
|
Metal |
|
Roof Style
|
Unknown |
|
Stories Total
|
2 |
|
Size Interior
|
1,500 Ft2 |
|
Type
|
House |
|
Utility Water
|
Government Managed |
Parking
Land
|
Access Type
|
Easy Access |
|
Acreage
|
No |
|
Fence Type
|
Fence |
|
Land Amenities
|
Golf Nearby, Public Transit, Park, Recreation, Schools, Shopping, Ski Area |
|
Landscape Features
|
Landscaped |
|
Sewer
|
Municipal Sewage System |
|
Size Irregular
|
0.12 |
|
Size Total
|
0.12 Ac|under 1 Acre |
|
Size Total Text
|
0.12 Ac|under 1 Acre |
|
Zoning Type
|
Unknown |
Rooms
| Level |
Type |
Length |
Width |
Dimensions |
|
Second Level |
Bedroom |
|
|
10'3'' x 10'0'' |
|
Second Level |
Primary Bedroom |
|
|
12'10'' x 10'3'' |
|
Basement |
Mud Room |
|
|
11'1'' x 9'6'' |
|
Basement |
Pantry |
|
|
6'3'' x 3'5'' |
|
Basement |
Storage |
|
|
26'2'' x 8'4'' |
|
Basement |
Bedroom |
|
|
11'5'' x 8'9'' |
|
Basement |
Partial Bathroom |
|
|
Measurements not available |
|
Main Level |
Mud Room |
|
|
7'5'' x 4'5'' |
|
Main Level |
Laundry Room |
|
|
7'4'' x 5'7'' |
|
Main Level |
Dining Room |
|
|
11'7'' x 9'7'' |
|
Main Level |
Bedroom |
|
|
10'3'' x 8'9'' |
|
Main Level |
Full Bathroom |
|
|
Measurements not available |
|
Main Level |
Living Room |
|
|
15'0'' x 12'11'' |
|
Main Level |
Kitchen |
|
|
15'2'' x 9'2'' |
https://www.realtor.ca/real-estate/28524927/620-innes-street-nelson-nelson

