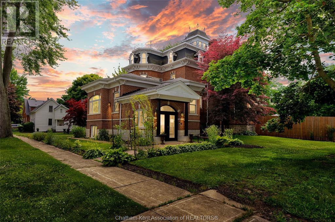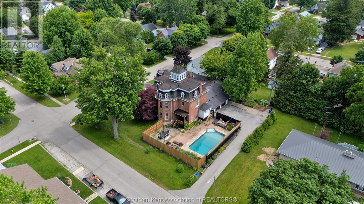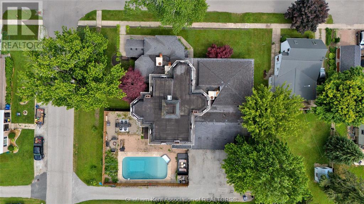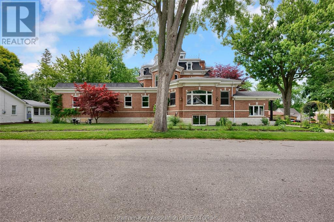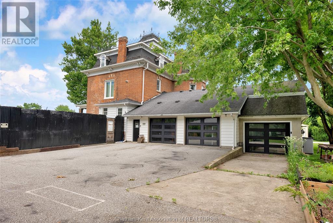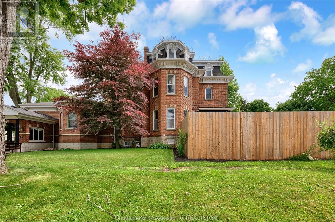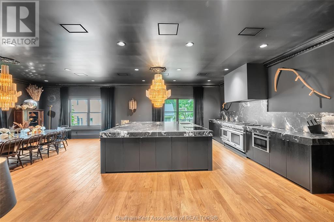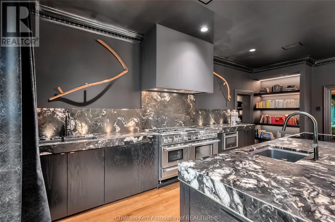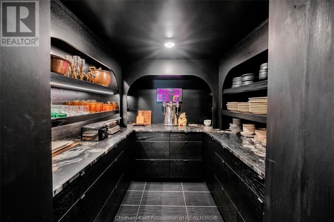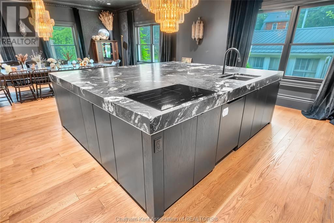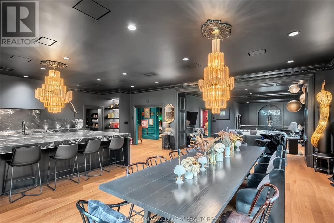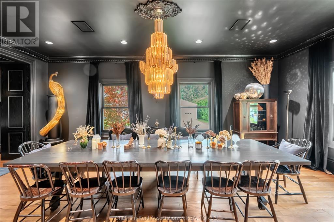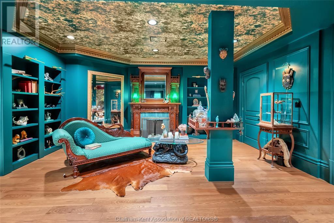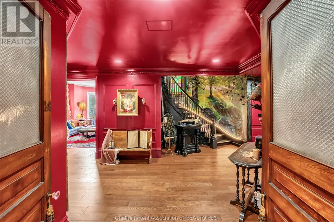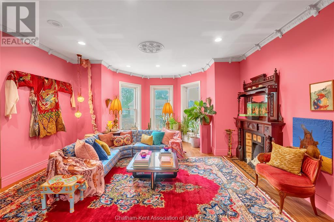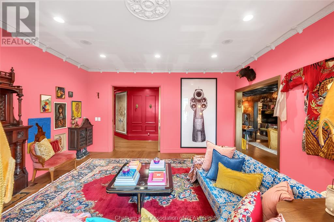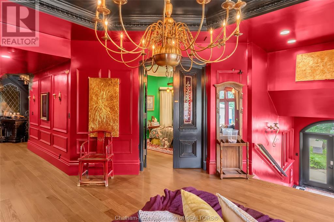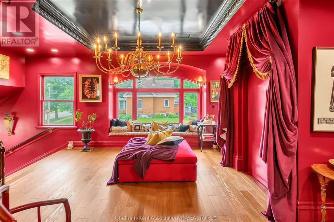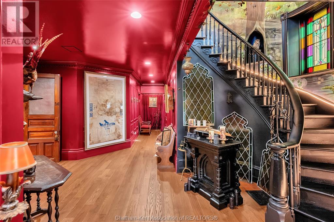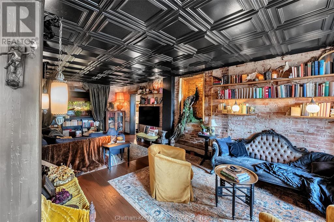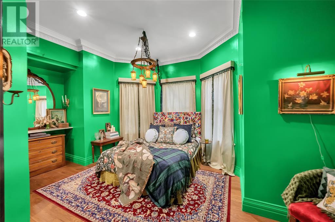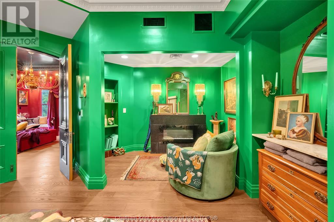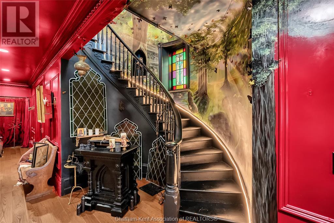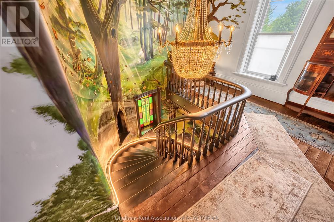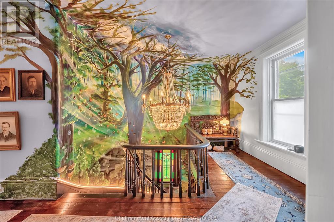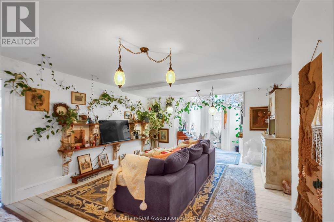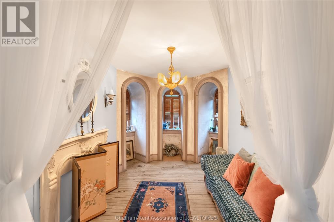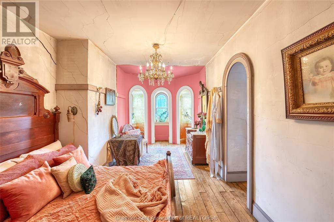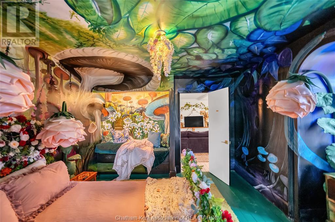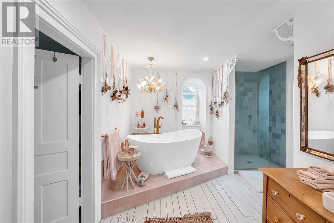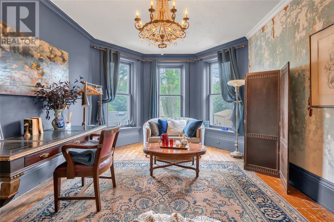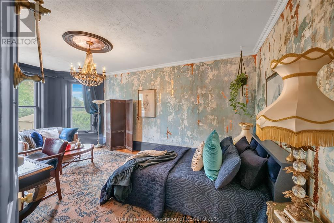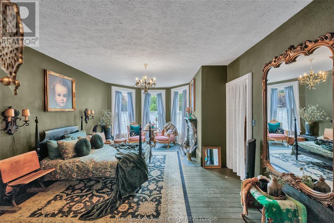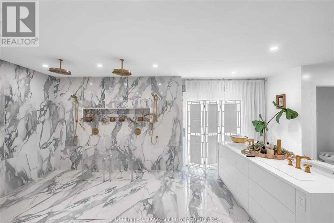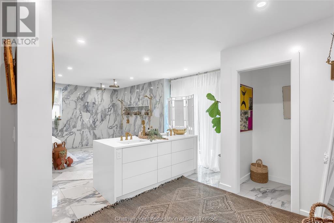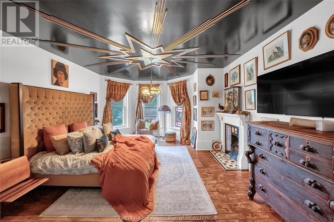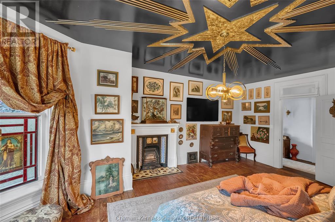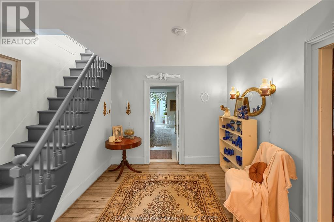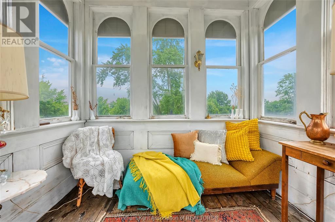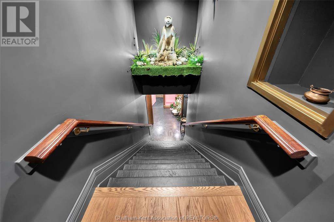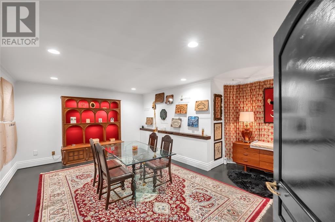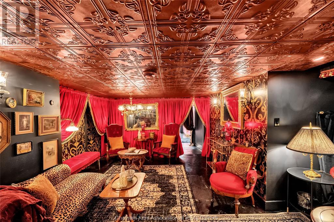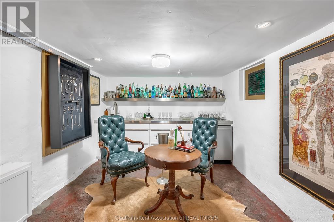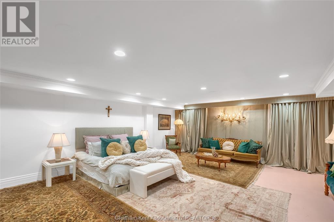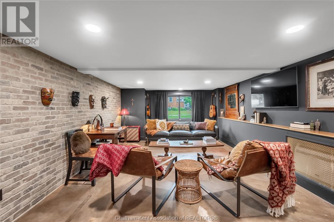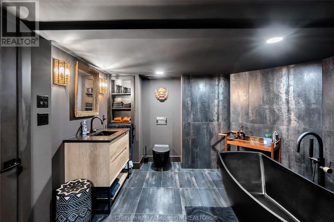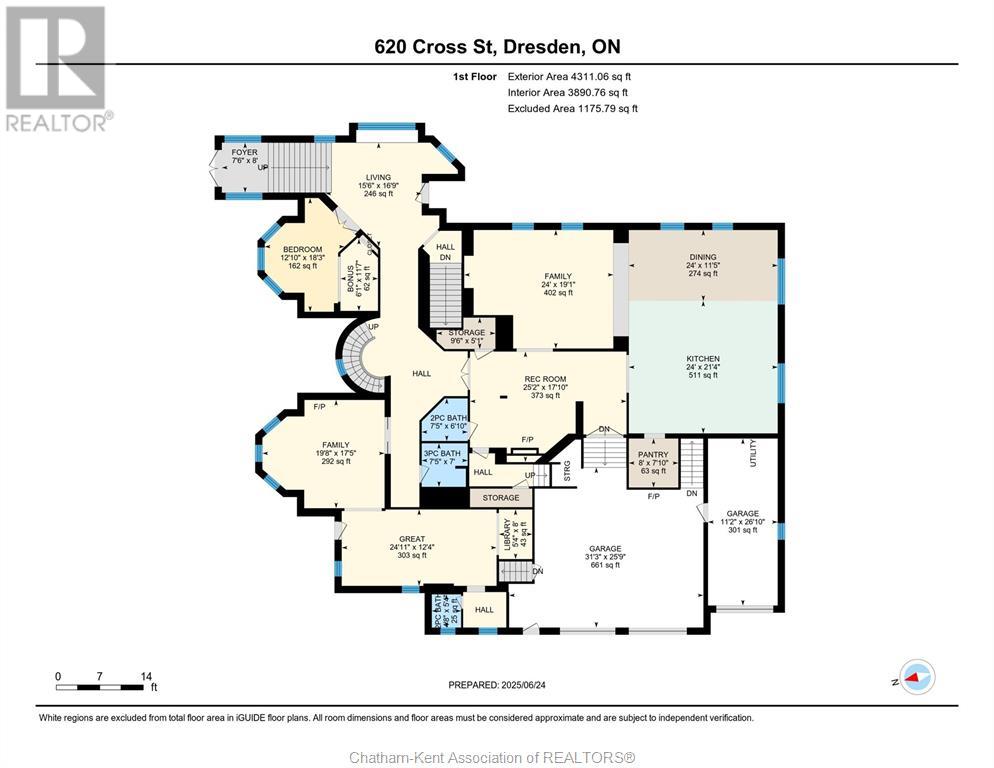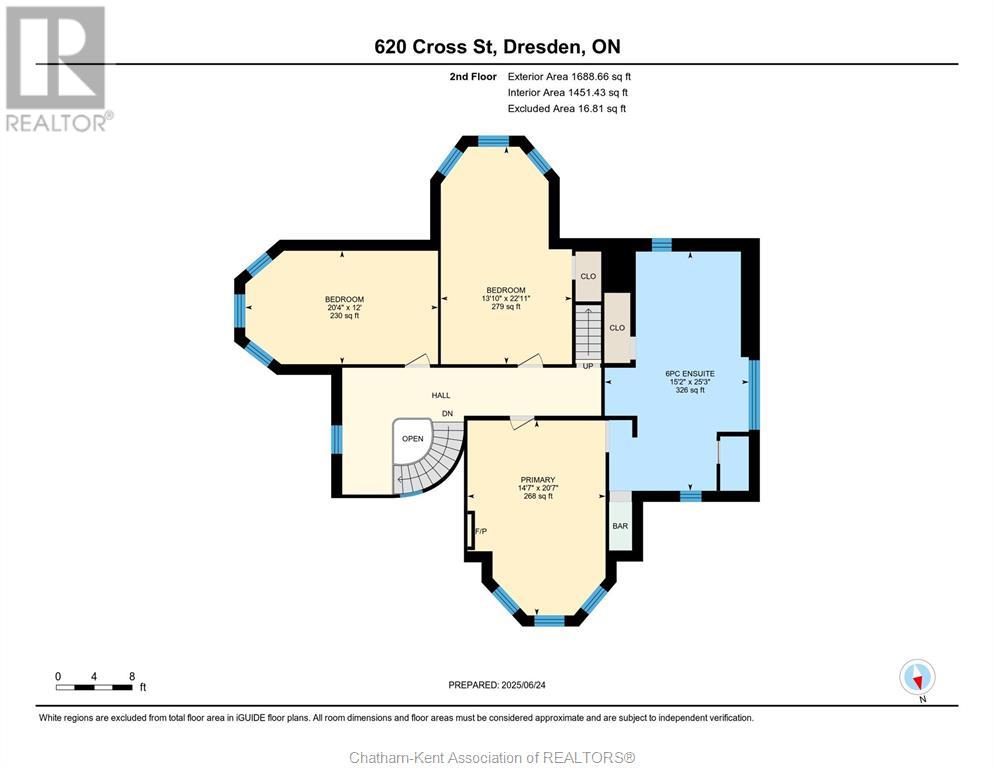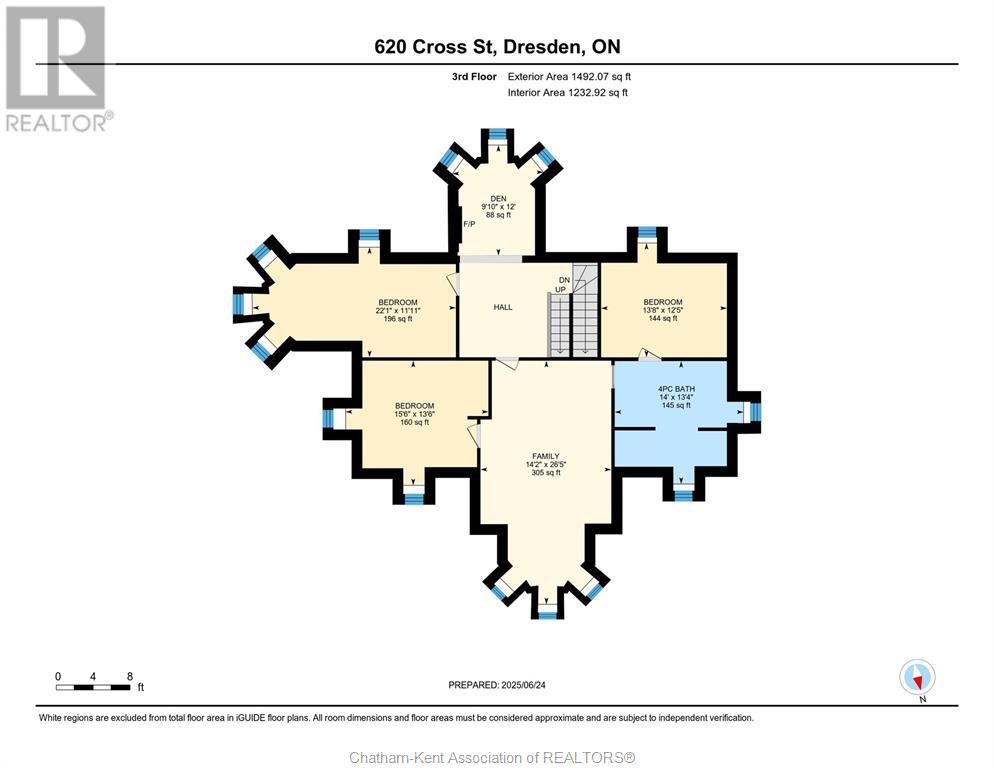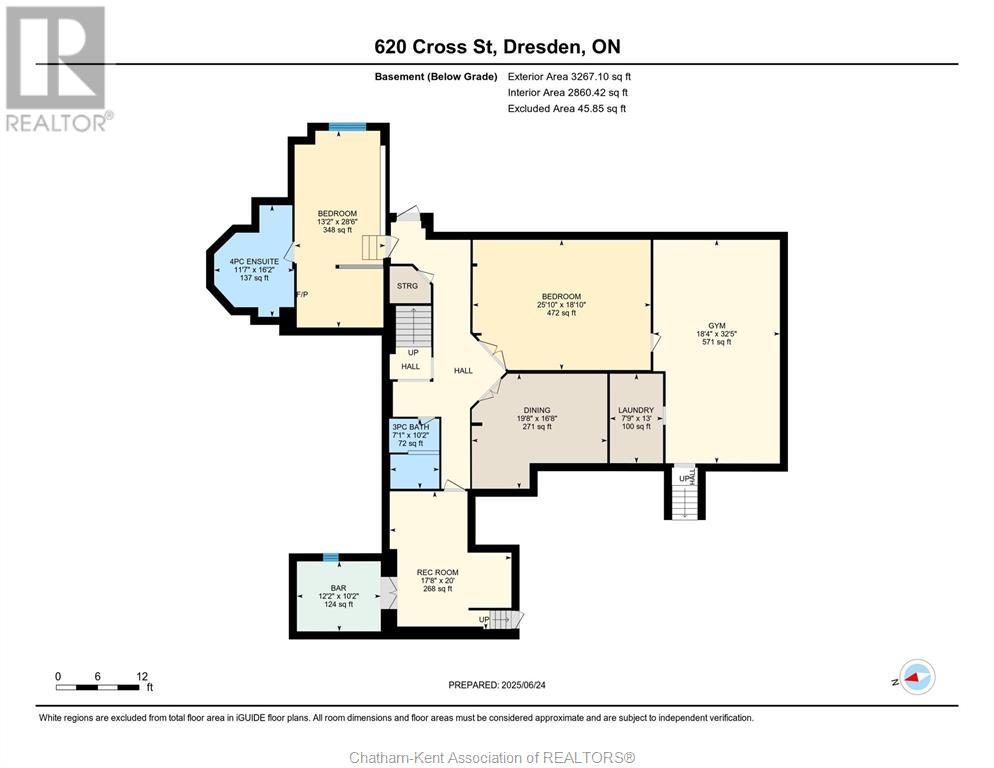8 Bedroom
7 Bathroom
Inground Pool
Central Air Conditioning, Fully Air Conditioned
Forced Air, Furnace
Landscaped
$1,467,000
This 11,500 SF designer decorated home has over 10,000 SF of finished living area on 5 levels. The finishes are like no other and no expense has been spared on detail and materials, each room elicits a different feeling and experience. From secret passages behind bookshelves or a speakeasy and cigar lounge that lies cleverly disguised behind a hall curtain, this house is meant for someone with an equally complex and mysterious personality. Beyond its form, the function of this home is exceptional, multiple HVAC systems service different zones, massive storage rooms and an oversized garage complex that is accessible from multiple hidden stairwells. Located in the charming town of Dresden, known for its street festivals and friendly people. The property is zoned for a hotel use and with 6 bedrooms and 6 bathrooms the potential is there. Private booking income for weddings and corporate retreats is exceptional with steady demand at $3000plus for weekends. Take a full tour of this home through the iGuide 360° virtual tour. (id:57557)
Property Details
|
MLS® Number
|
25016328 |
|
Property Type
|
Single Family |
|
Equipment Type
|
Other |
|
Features
|
Paved Driveway, Rear Driveway |
|
Pool Type
|
Inground Pool |
|
Rental Equipment Type
|
Other |
Building
|
Bathroom Total
|
7 |
|
Bedrooms Above Ground
|
6 |
|
Bedrooms Below Ground
|
2 |
|
Bedrooms Total
|
8 |
|
Constructed Date
|
1885 |
|
Cooling Type
|
Central Air Conditioning, Fully Air Conditioned |
|
Exterior Finish
|
Brick, Stone |
|
Flooring Type
|
Ceramic/porcelain, Hardwood |
|
Foundation Type
|
Block |
|
Half Bath Total
|
2 |
|
Heating Fuel
|
Natural Gas |
|
Heating Type
|
Forced Air, Furnace |
|
Stories Total
|
3 |
|
Type
|
House |
Parking
|
Attached Garage
|
|
|
Garage
|
|
|
Inside Entry
|
|
Land
|
Acreage
|
No |
|
Landscape Features
|
Landscaped |
|
Size Irregular
|
122 X / 0.405 Ac |
|
Size Total Text
|
122 X / 0.405 Ac|under 1/2 Acre |
|
Zoning Description
|
Rl1-562 |
Rooms
| Level |
Type |
Length |
Width |
Dimensions |
|
Second Level |
Storage |
18 ft ,2 in |
35 ft ,9 in |
18 ft ,2 in x 35 ft ,9 in |
|
Second Level |
Bedroom |
20 ft ,1 in |
12 ft |
20 ft ,1 in x 12 ft |
|
Second Level |
6pc Ensuite Bath |
15 ft ,3 in |
25 ft ,3 in |
15 ft ,3 in x 25 ft ,3 in |
|
Second Level |
Primary Bedroom |
14 ft ,7 in |
20 ft ,7 in |
14 ft ,7 in x 20 ft ,7 in |
|
Third Level |
Bedroom |
23 ft ,2 in |
12 ft ,7 in |
23 ft ,2 in x 12 ft ,7 in |
|
Third Level |
Bedroom |
13 ft ,10 in |
14 ft ,2 in |
13 ft ,10 in x 14 ft ,2 in |
|
Basement |
3pc Bathroom |
7 ft ,5 in |
10 ft ,2 in |
7 ft ,5 in x 10 ft ,2 in |
|
Basement |
4pc Ensuite Bath |
11 ft ,6 in |
16 ft ,2 in |
11 ft ,6 in x 16 ft ,2 in |
|
Basement |
Bedroom |
13 ft ,3 in |
28 ft ,6 in |
13 ft ,3 in x 28 ft ,6 in |
|
Main Level |
2pc Bathroom |
7 ft |
7 ft ,5 in |
7 ft x 7 ft ,5 in |
|
Main Level |
2pc Bathroom |
5 ft ,7 in |
4 ft ,10 in |
5 ft ,7 in x 4 ft ,10 in |
|
Main Level |
Office |
18 ft ,2 in |
14 ft ,7 in |
18 ft ,2 in x 14 ft ,7 in |
|
Main Level |
Den |
17 ft ,5 in |
19 ft ,8 in |
17 ft ,5 in x 19 ft ,8 in |
|
Main Level |
Living Room |
16 ft ,5 in |
25 ft ,3 in |
16 ft ,5 in x 25 ft ,3 in |
|
Main Level |
Living Room |
19 ft ,2 in |
23 ft ,11 in |
19 ft ,2 in x 23 ft ,11 in |
|
Main Level |
Dining Room |
15 ft ,9 in |
24 ft |
15 ft ,9 in x 24 ft |
|
Main Level |
Kitchen |
17 ft |
24 ft |
17 ft x 24 ft |
https://www.realtor.ca/real-estate/28532787/620-cross-street-dresden

