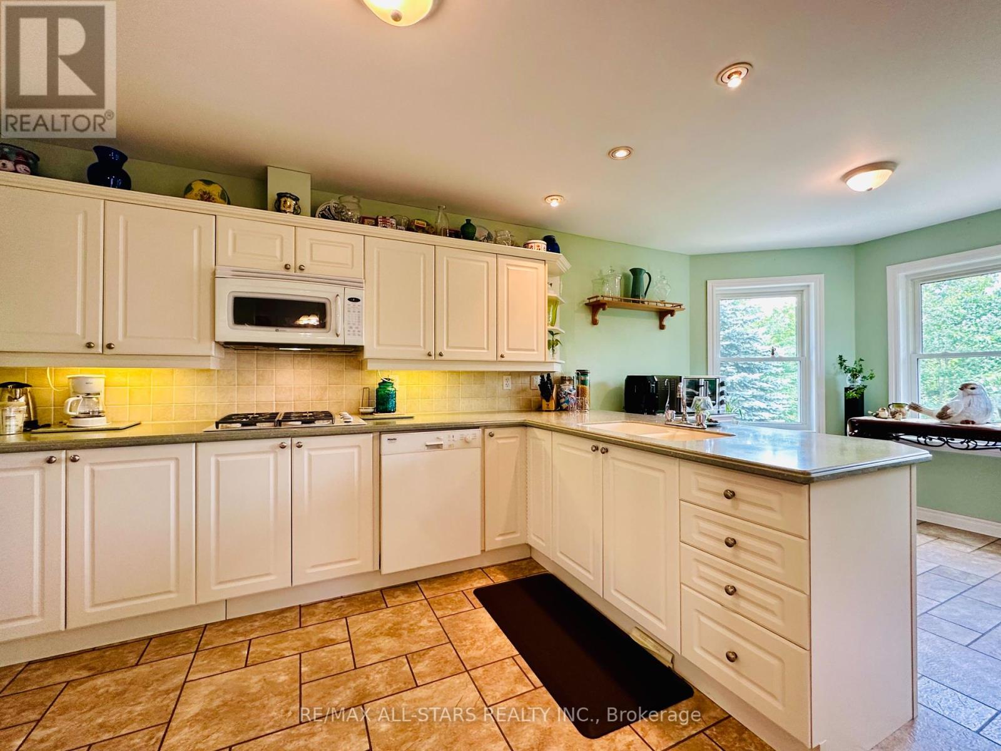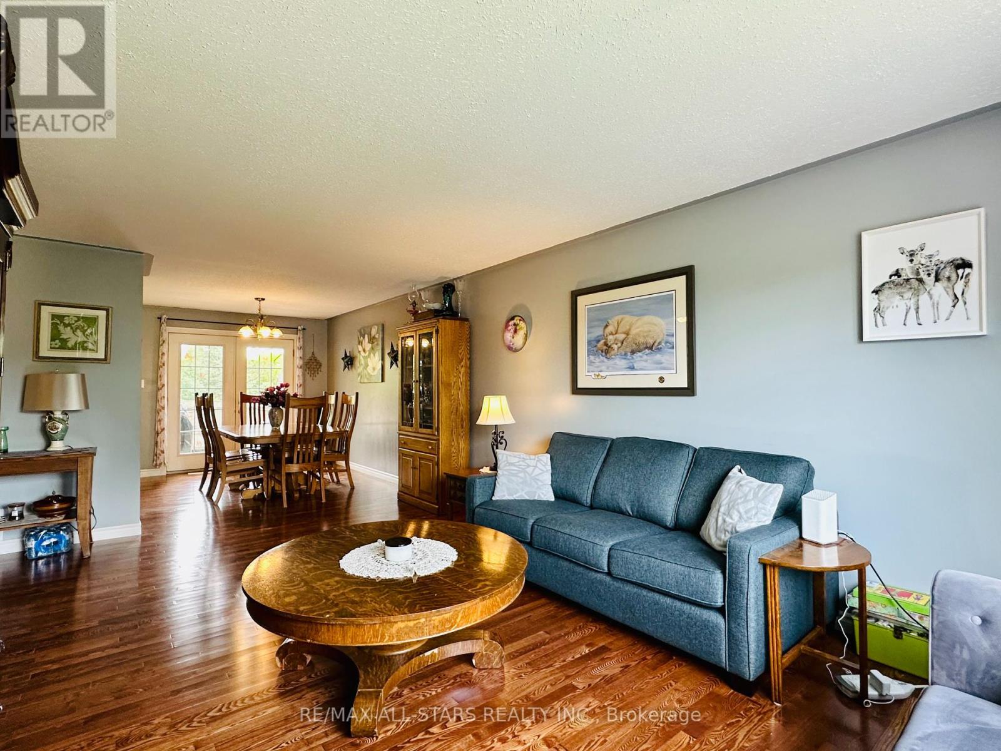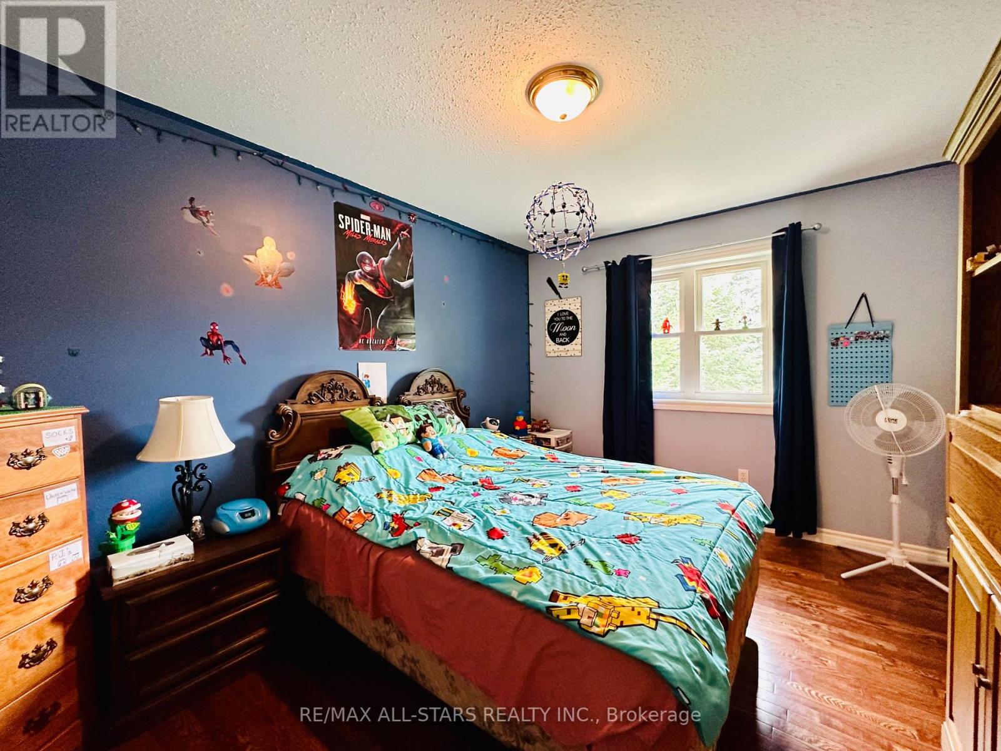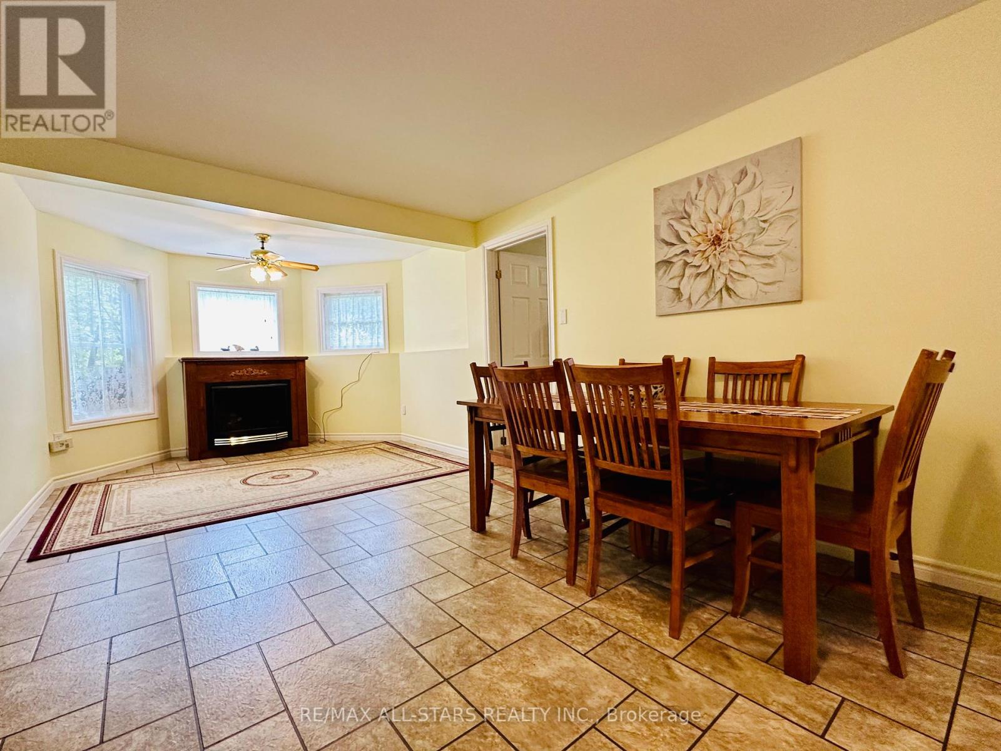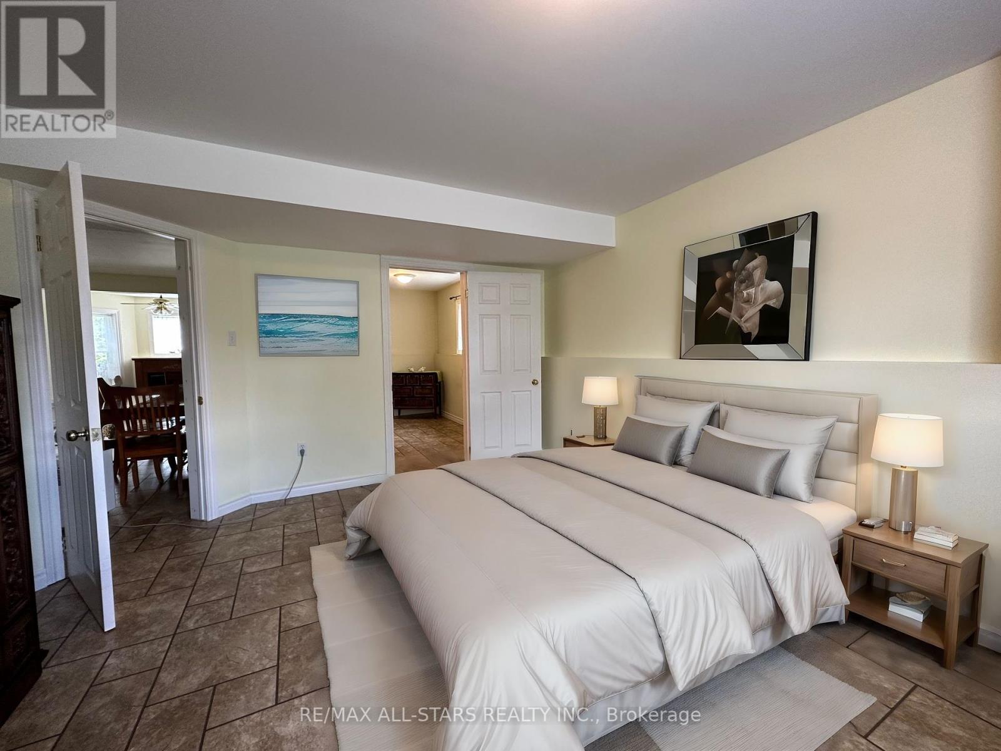3 Bedroom
3 Bathroom
Bungalow
Fireplace
Central Air Conditioning
Forced Air
Landscaped
$715,000
This raised bungalow w/ 2 car attached garage offers an inviting blend of elegance and functionality. The main floor features hardwood flooring throughout and an open-concept dine-in kitchen that flows seamlessly into the spacious living area. A Juliette balcony overlooks the private yard, which backs onto a serene ravine. The main floor includes two bedrooms and a full three-piece bathroom with a jet tub. The large primary bedroom boasts an en-suite bathroom for added luxury. The walk-out basement includes a propane fireplace and an open-concept living area, as well as an in-law suite complete with a kitchenette, a large bedroom, and a full bath. This home combines modern living with a peaceful, natural setting. (id:57557)
Property Details
|
MLS® Number
|
X9031239 |
|
Property Type
|
Single Family |
|
Community Name
|
Bobcaygeon |
|
Amenities Near By
|
Place Of Worship, Schools, Park |
|
Community Features
|
Community Centre |
|
Equipment Type
|
Propane Tank |
|
Features
|
Wooded Area |
|
Parking Space Total
|
6 |
|
Rental Equipment Type
|
Propane Tank |
|
Structure
|
Patio(s) |
Building
|
Bathroom Total
|
3 |
|
Bedrooms Above Ground
|
2 |
|
Bedrooms Below Ground
|
1 |
|
Bedrooms Total
|
3 |
|
Amenities
|
Fireplace(s) |
|
Appliances
|
Water Heater, Dishwasher, Dryer, Garage Door Opener, Microwave, Refrigerator, Washer |
|
Architectural Style
|
Bungalow |
|
Basement Development
|
Finished |
|
Basement Features
|
Walk Out |
|
Basement Type
|
Full (finished) |
|
Construction Style Attachment
|
Detached |
|
Cooling Type
|
Central Air Conditioning |
|
Exterior Finish
|
Vinyl Siding, Brick |
|
Fireplace Present
|
Yes |
|
Foundation Type
|
Concrete |
|
Heating Fuel
|
Propane |
|
Heating Type
|
Forced Air |
|
Stories Total
|
1 |
|
Type
|
House |
|
Utility Water
|
Municipal Water |
Parking
Land
|
Acreage
|
No |
|
Land Amenities
|
Place Of Worship, Schools, Park |
|
Landscape Features
|
Landscaped |
|
Sewer
|
Sanitary Sewer |
|
Size Frontage
|
59 Ft |
|
Size Irregular
|
59.06 Ft |
|
Size Total Text
|
59.06 Ft|under 1/2 Acre |
|
Zoning Description
|
R1 |
Rooms
| Level |
Type |
Length |
Width |
Dimensions |
|
Basement |
Family Room |
7.14 m |
3.25 m |
7.14 m x 3.25 m |
|
Basement |
Bedroom 3 |
4.55 m |
3.81 m |
4.55 m x 3.81 m |
|
Basement |
Laundry Room |
3.04 m |
2.81 m |
3.04 m x 2.81 m |
|
Main Level |
Kitchen |
3.35 m |
2.36 m |
3.35 m x 2.36 m |
|
Main Level |
Dining Room |
3.3 m |
2.72 m |
3.3 m x 2.72 m |
|
Main Level |
Living Room |
4.27 m |
3.86 m |
4.27 m x 3.86 m |
|
Main Level |
Primary Bedroom |
4.57 m |
3.86 m |
4.57 m x 3.86 m |
|
Main Level |
Bedroom 2 |
4.06 m |
3.05 m |
4.06 m x 3.05 m |








