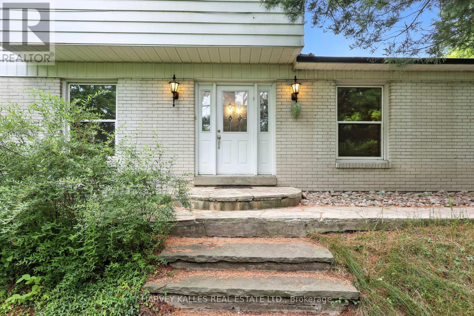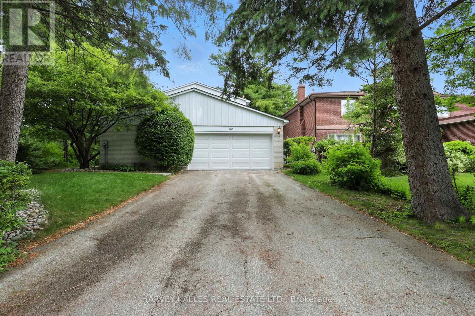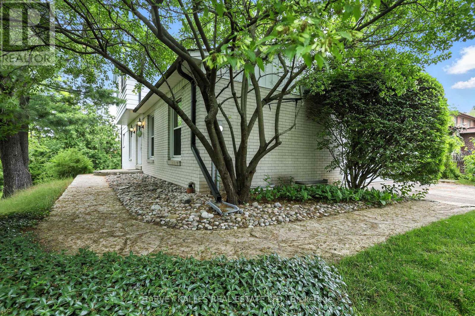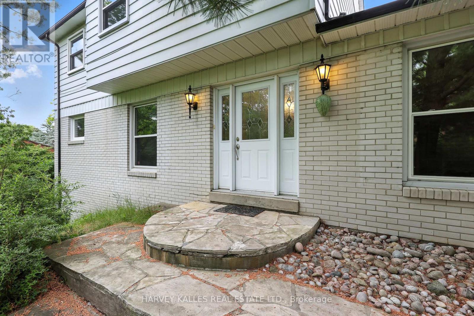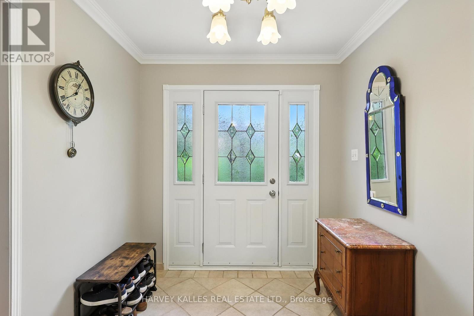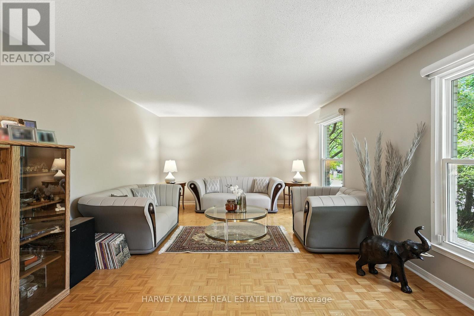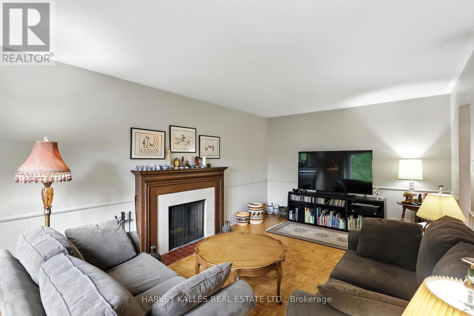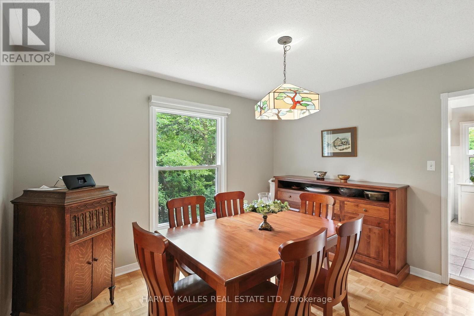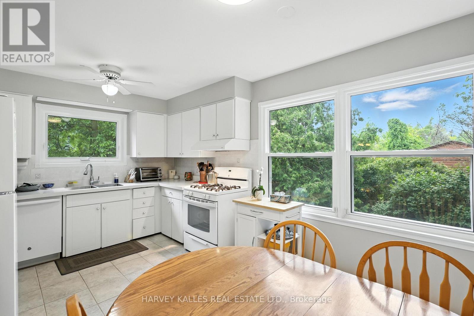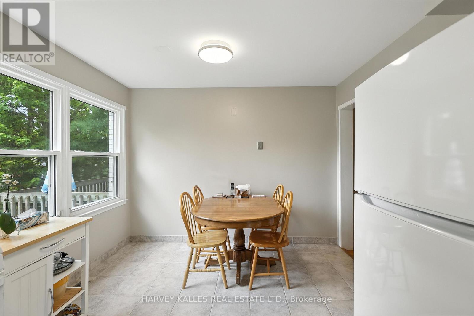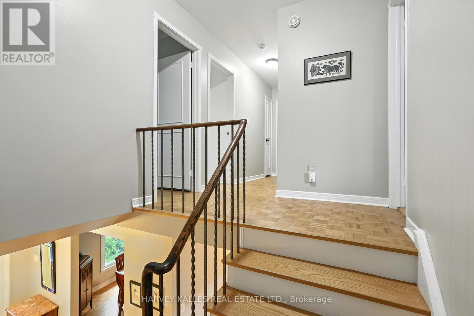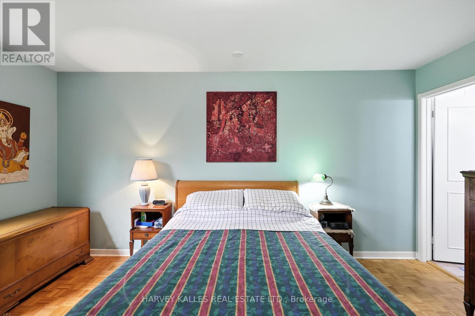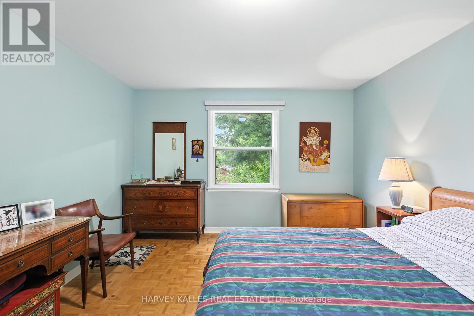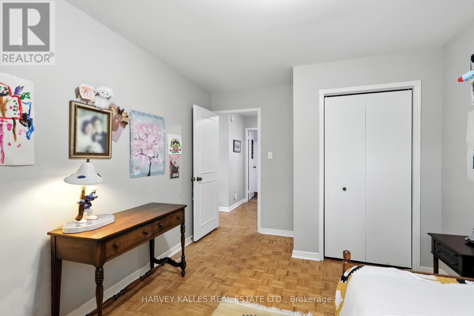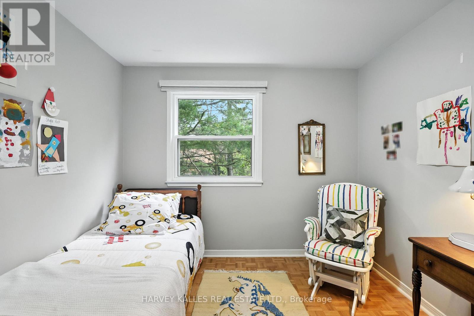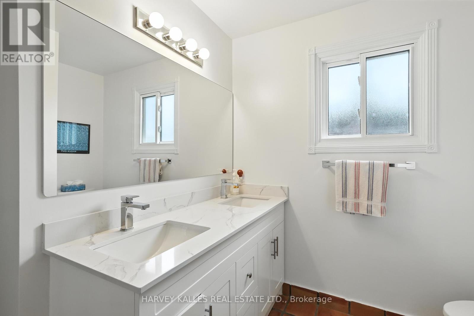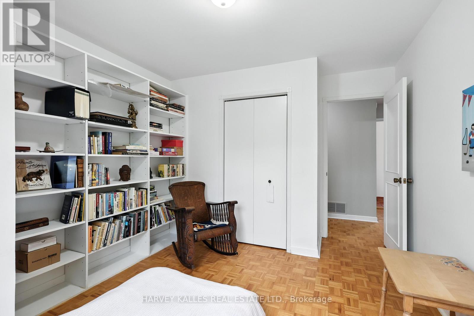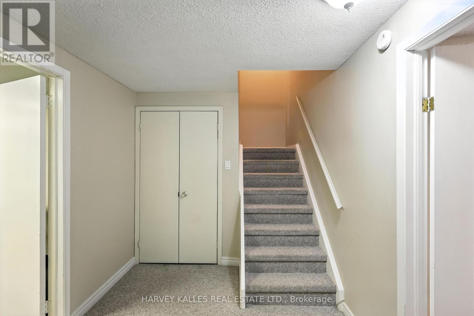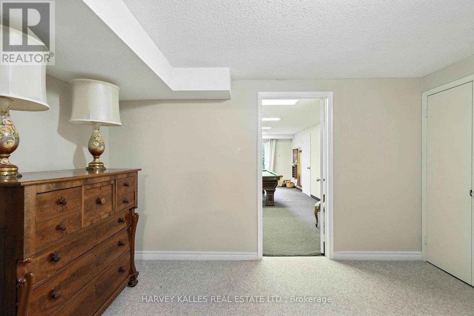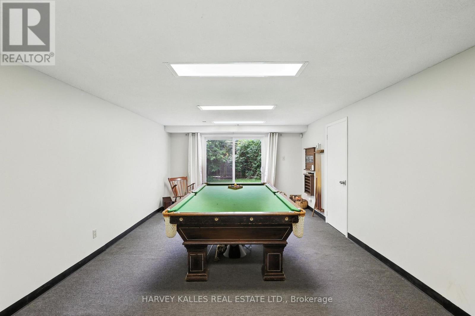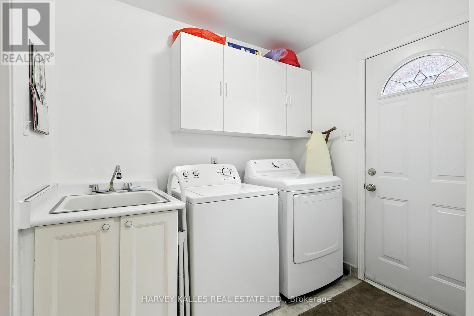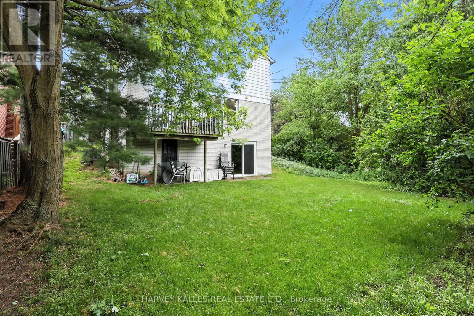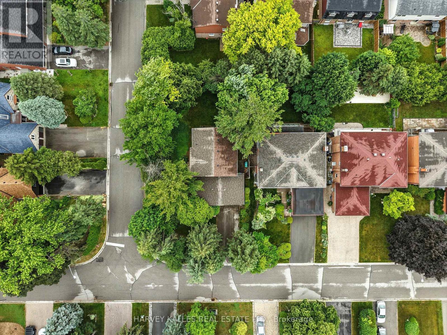5 Bedroom
4 Bathroom
2,000 - 2,500 ft2
Fireplace
Central Air Conditioning
Forced Air
$1,600,000
Charming Family Home on a Wide 60 x 118 feet Lot in Prestigious German Mills! This Well-Cared Home Offers 4 Spacious Bedrooms, 4 Bathrooms, and a Warm, Family Room Featuring a Cozy Wood-Burning Fireplace and Walk-Out to a Private, Elevated Deck Overlooking the Backyard Perfect for Real Time of Relaxing or Entertaining. The Layout Is Highly Functional,A Generous Large and Inviting Living Room Sits Separately to the right of the Foyer, While the Formal Dining Room is Connected and closer to the Kitchen on the left ,Ideal for Comfortable Family Living or Hosting Guests. Finished ,Walkout + Separate Entrance Basement Includes 2 Rooms icluding Large Recreation Area and a Leveled Walk-Out with Sliding Door Offering Great Flexibility and Future Potential. Prime Thornhill Location: Steps to Scenic Trails, Parks, TTC/YRT Transit, and Minutes to Malls, Shops, Bayview Golf Club, Hwy 404 and More. Top-Ranked School District: St. Michael Catholic Academy, German Mills PS, and St. Robert CHS. (id:57557)
Property Details
|
MLS® Number
|
N12239692 |
|
Property Type
|
Single Family |
|
Neigbourhood
|
German Mills |
|
Community Name
|
German Mills |
|
Amenities Near By
|
Hospital, Park, Public Transit, Schools |
|
Equipment Type
|
Water Heater |
|
Parking Space Total
|
6 |
|
Rental Equipment Type
|
Water Heater |
Building
|
Bathroom Total
|
4 |
|
Bedrooms Above Ground
|
4 |
|
Bedrooms Below Ground
|
1 |
|
Bedrooms Total
|
5 |
|
Age
|
51 To 99 Years |
|
Amenities
|
Fireplace(s), Separate Electricity Meters |
|
Appliances
|
Water Meter, Dishwasher, Dryer, Garage Door Opener, Stove, Washer, Refrigerator |
|
Basement Development
|
Finished |
|
Basement Features
|
Walk Out |
|
Basement Type
|
N/a (finished) |
|
Construction Style Attachment
|
Detached |
|
Cooling Type
|
Central Air Conditioning |
|
Exterior Finish
|
Brick |
|
Fire Protection
|
Smoke Detectors |
|
Fireplace Present
|
Yes |
|
Flooring Type
|
Ceramic, Carpeted, Hardwood |
|
Foundation Type
|
Block |
|
Half Bath Total
|
2 |
|
Heating Fuel
|
Natural Gas |
|
Heating Type
|
Forced Air |
|
Stories Total
|
2 |
|
Size Interior
|
2,000 - 2,500 Ft2 |
|
Type
|
House |
|
Utility Water
|
Municipal Water |
Parking
Land
|
Acreage
|
No |
|
Land Amenities
|
Hospital, Park, Public Transit, Schools |
|
Sewer
|
Sanitary Sewer |
|
Size Depth
|
118 Ft ,1 In |
|
Size Frontage
|
60 Ft |
|
Size Irregular
|
60 X 118.1 Ft |
|
Size Total Text
|
60 X 118.1 Ft |
Rooms
| Level |
Type |
Length |
Width |
Dimensions |
|
Second Level |
Primary Bedroom |
4.7 m |
3.67 m |
4.7 m x 3.67 m |
|
Second Level |
Bedroom 2 |
3.12 m |
4.59 m |
3.12 m x 4.59 m |
|
Second Level |
Bedroom 3 |
3.19 m |
4.05 m |
3.19 m x 4.05 m |
|
Second Level |
Bedroom 4 |
2.98 m |
4.05 m |
2.98 m x 4.05 m |
|
Basement |
Other |
6.95 m |
4.1 m |
6.95 m x 4.1 m |
|
Basement |
Recreational, Games Room |
6.04 m |
4.04 m |
6.04 m x 4.04 m |
|
Main Level |
Kitchen |
3.39 m |
2.41 m |
3.39 m x 2.41 m |
|
Main Level |
Eating Area |
3.39 m |
2.32 m |
3.39 m x 2.32 m |
|
Main Level |
Family Room |
5.51 m |
3.53 m |
5.51 m x 3.53 m |
|
Main Level |
Living Room |
6.02 m |
4.05 m |
6.02 m x 4.05 m |
|
Main Level |
Dining Room |
3.56 m |
3.46 m |
3.56 m x 3.46 m |
|
Main Level |
Laundry Room |
3.25 m |
2.47 m |
3.25 m x 2.47 m |
Utilities
|
Electricity
|
Available |
|
Sewer
|
Available |
https://www.realtor.ca/real-estate/28509770/62-aberfeldy-crescent-markham-german-mills-german-mills

