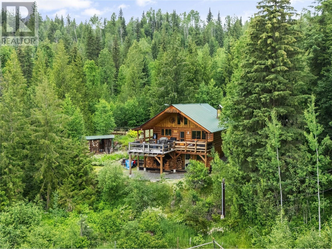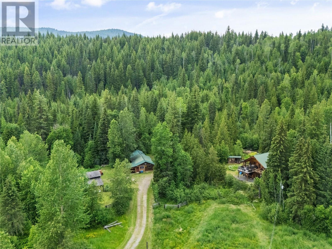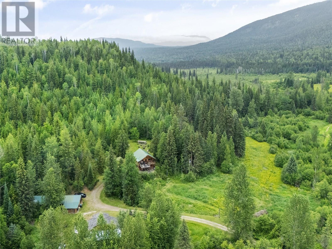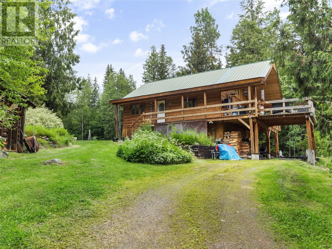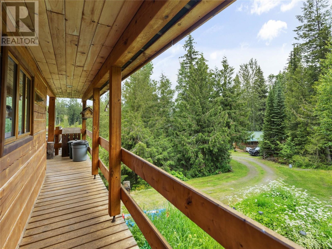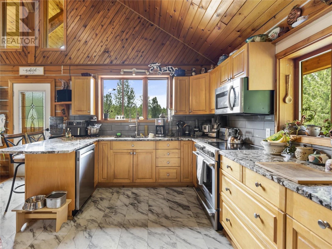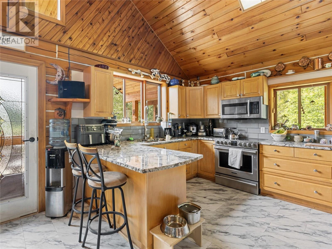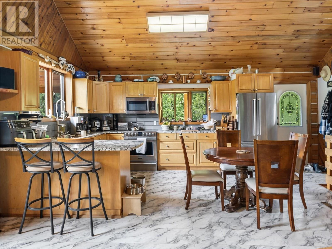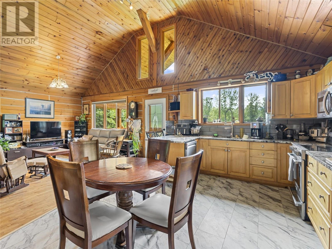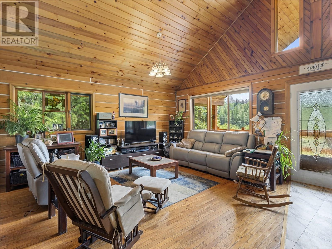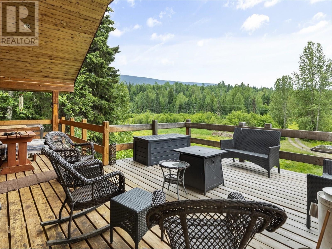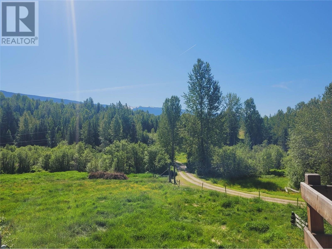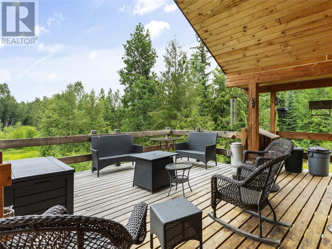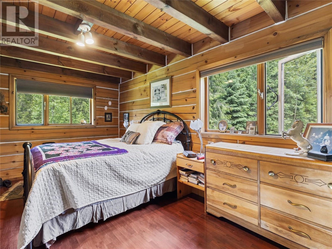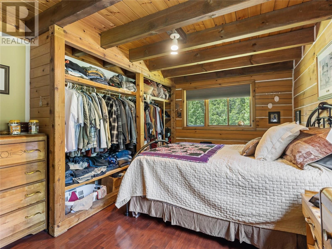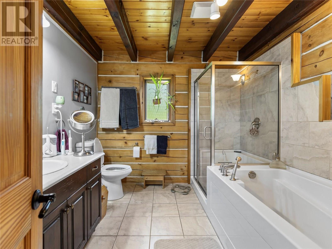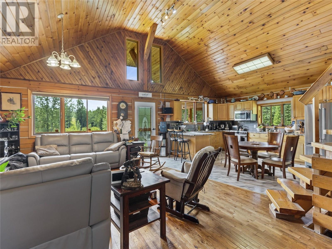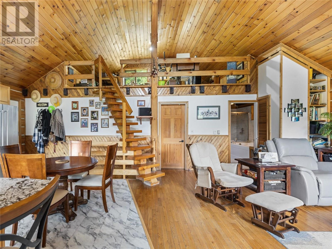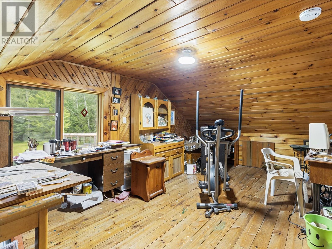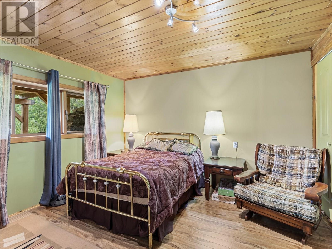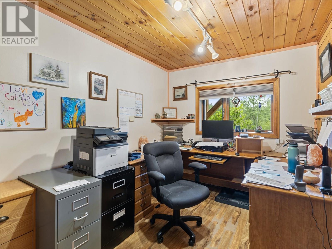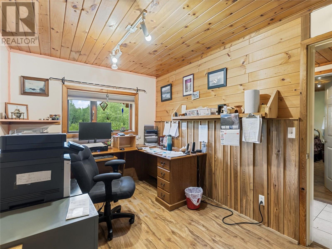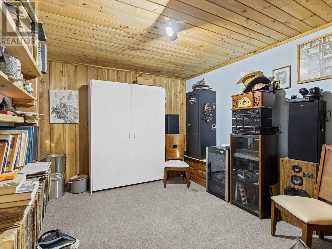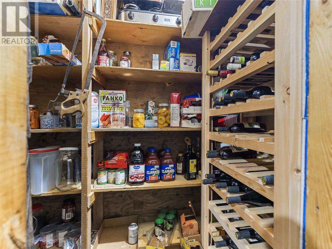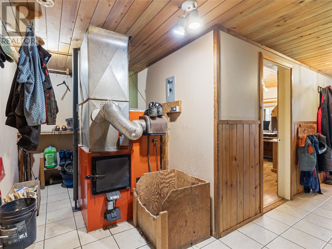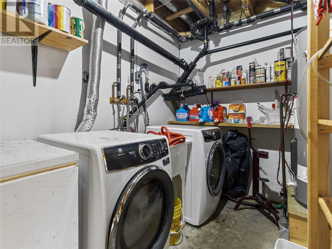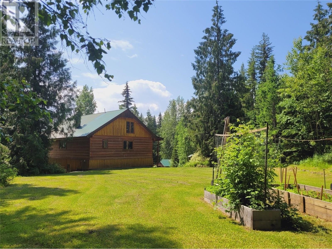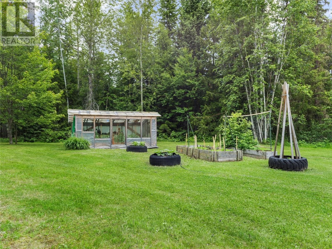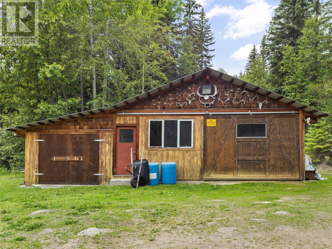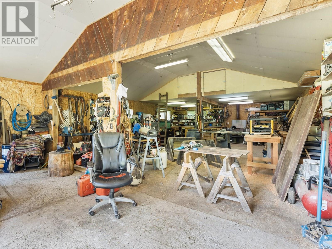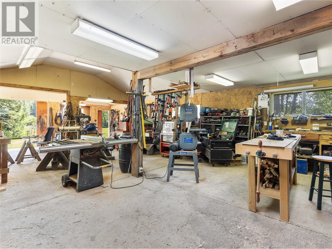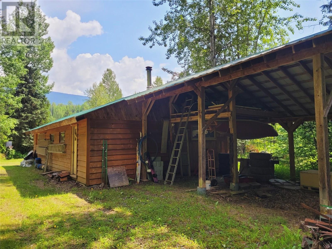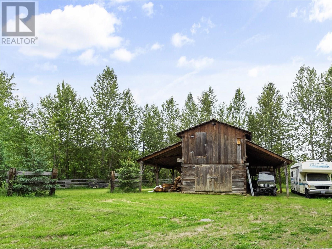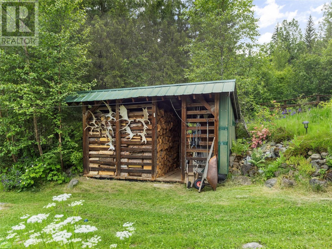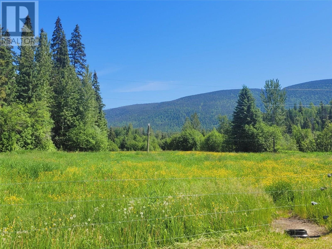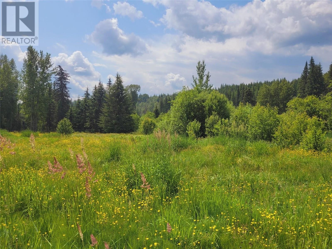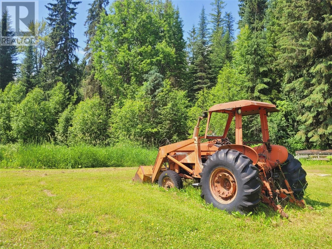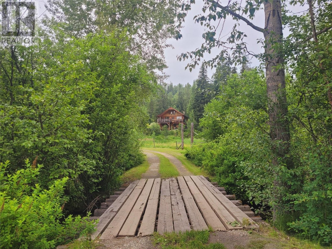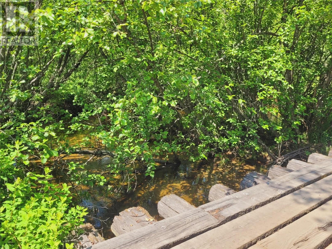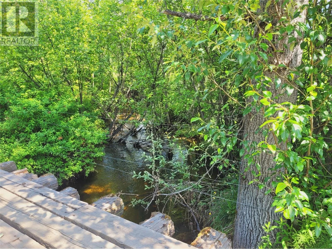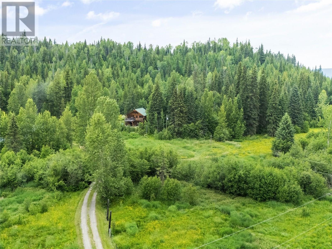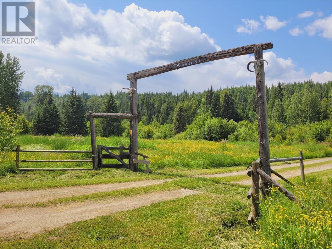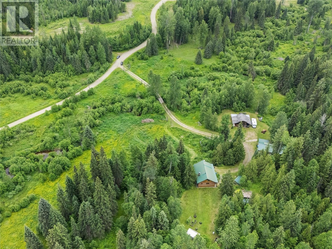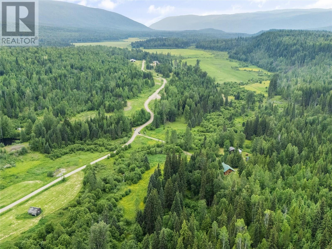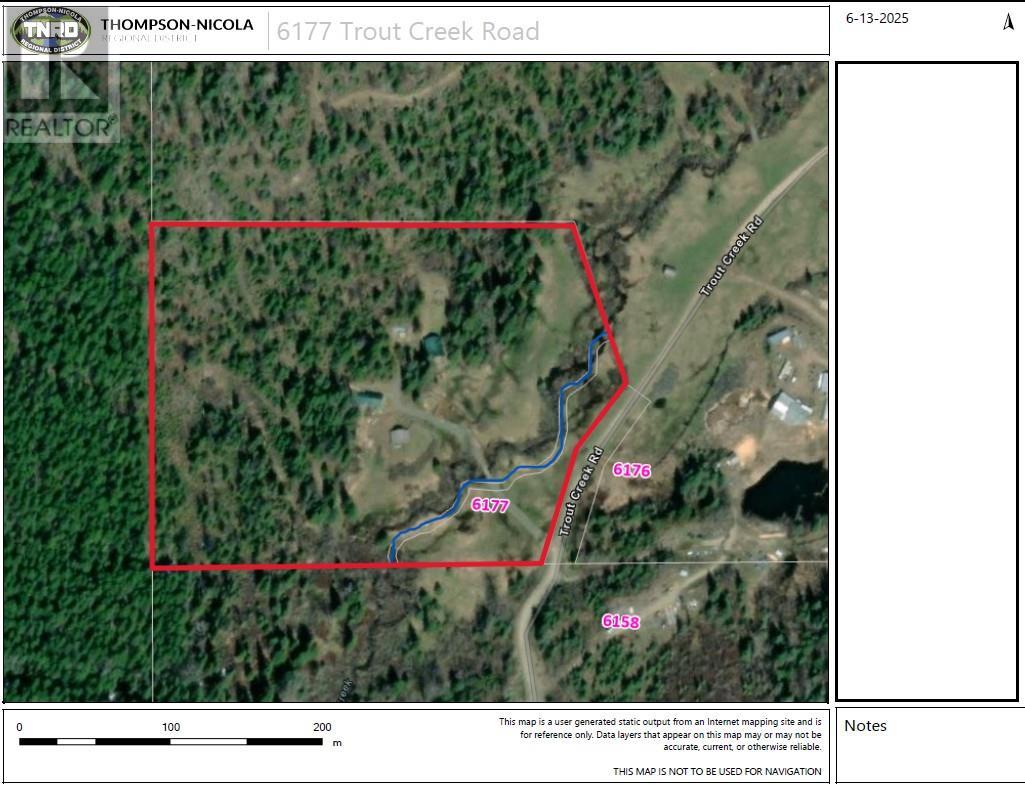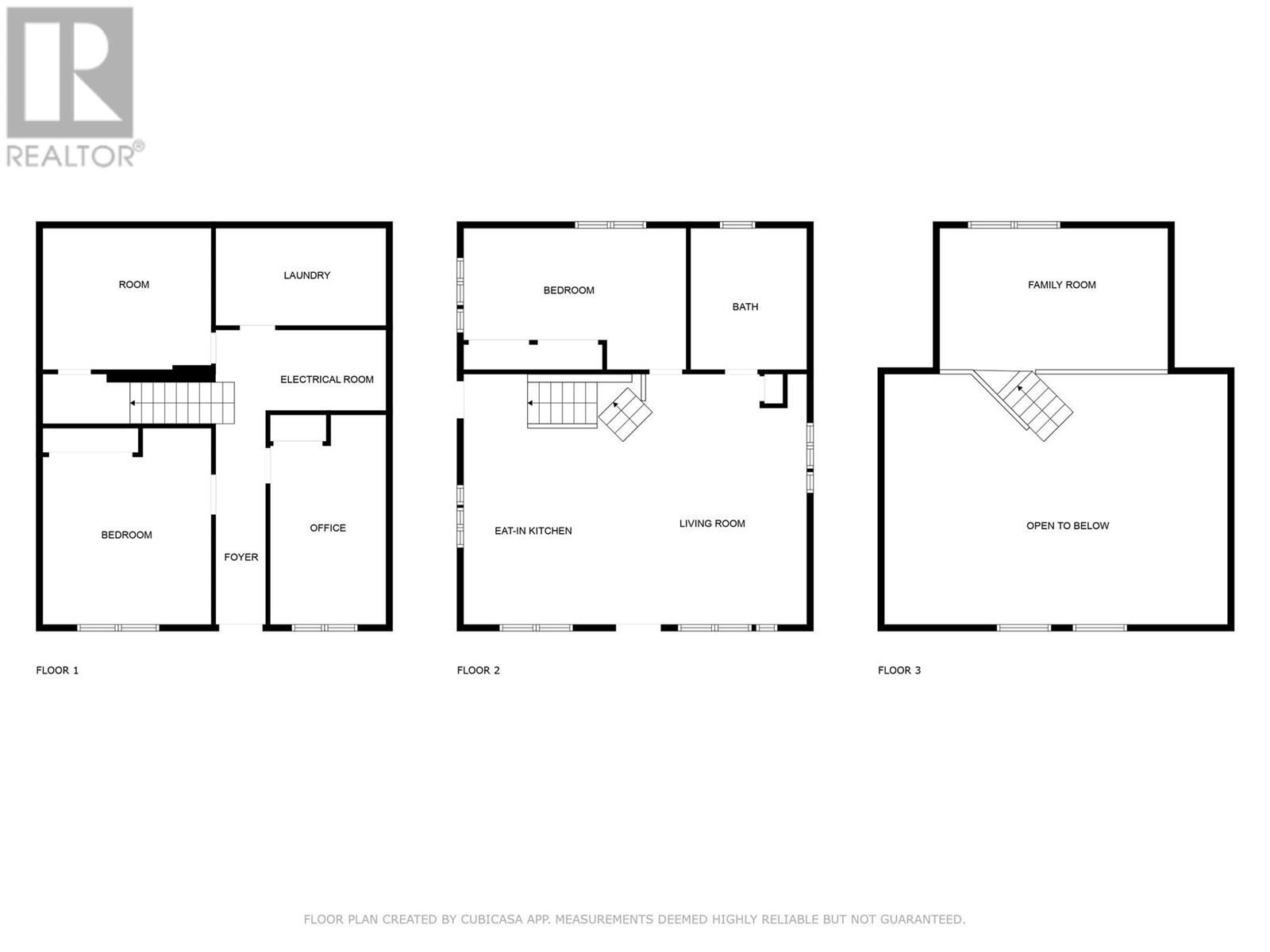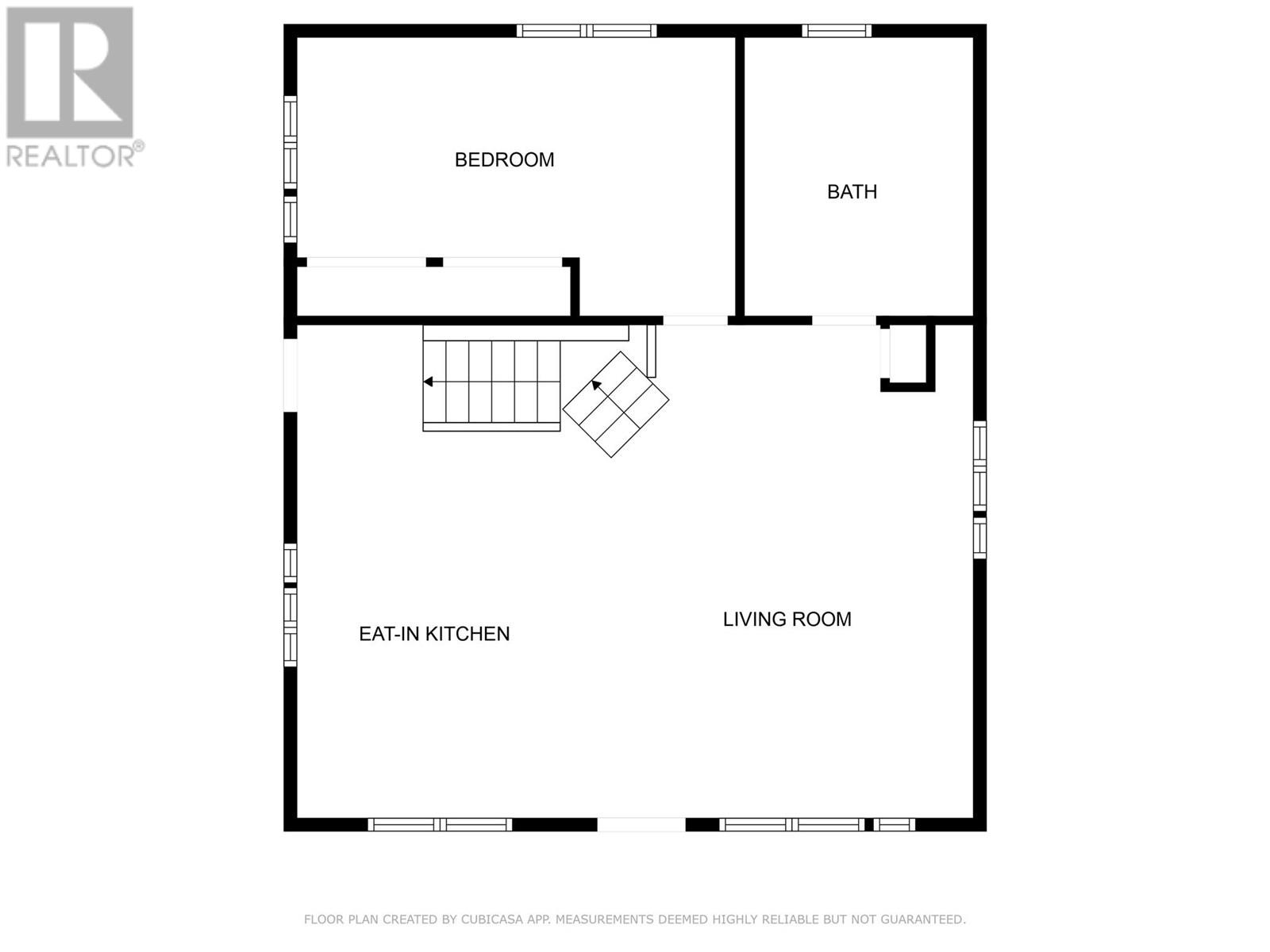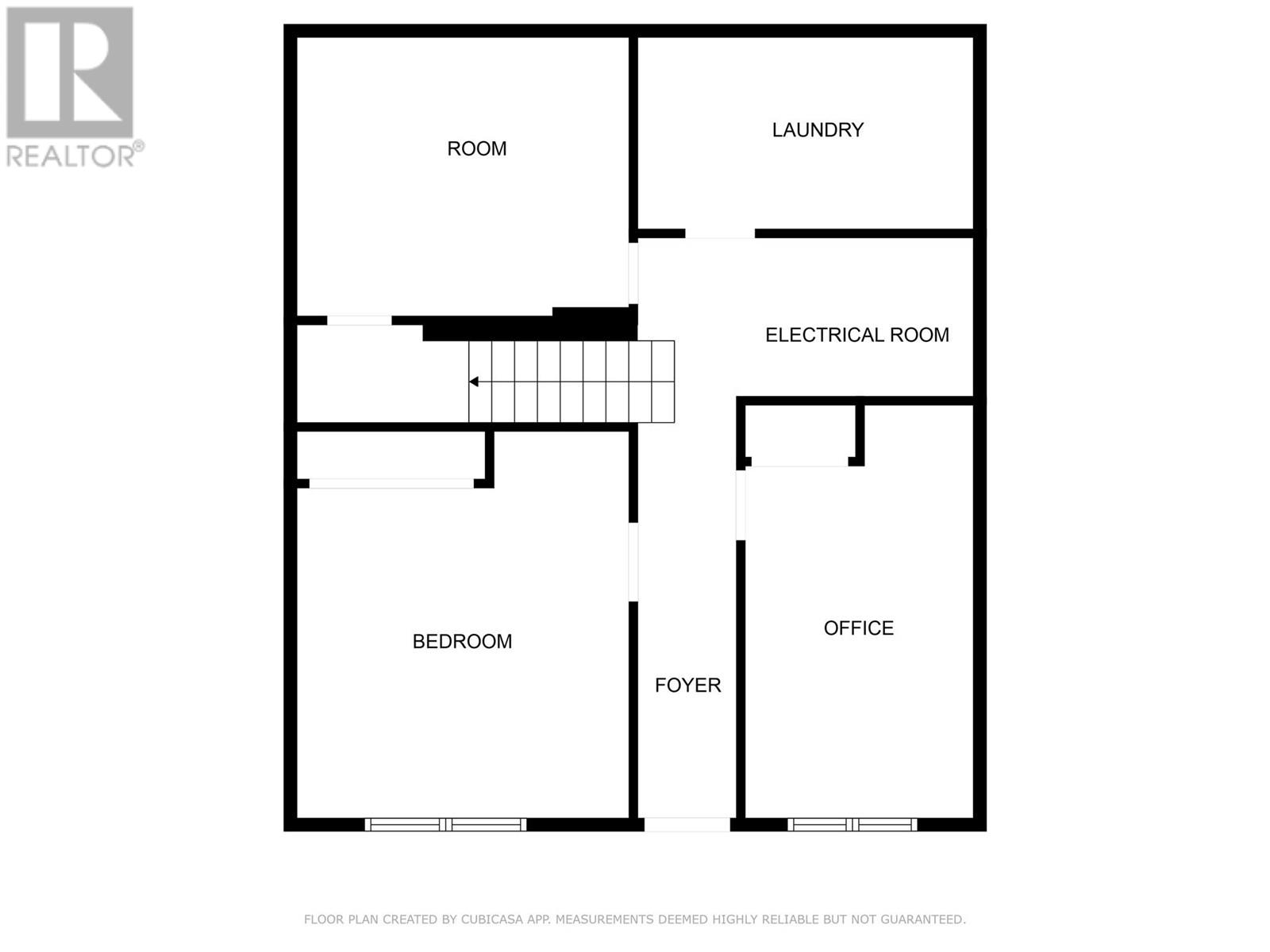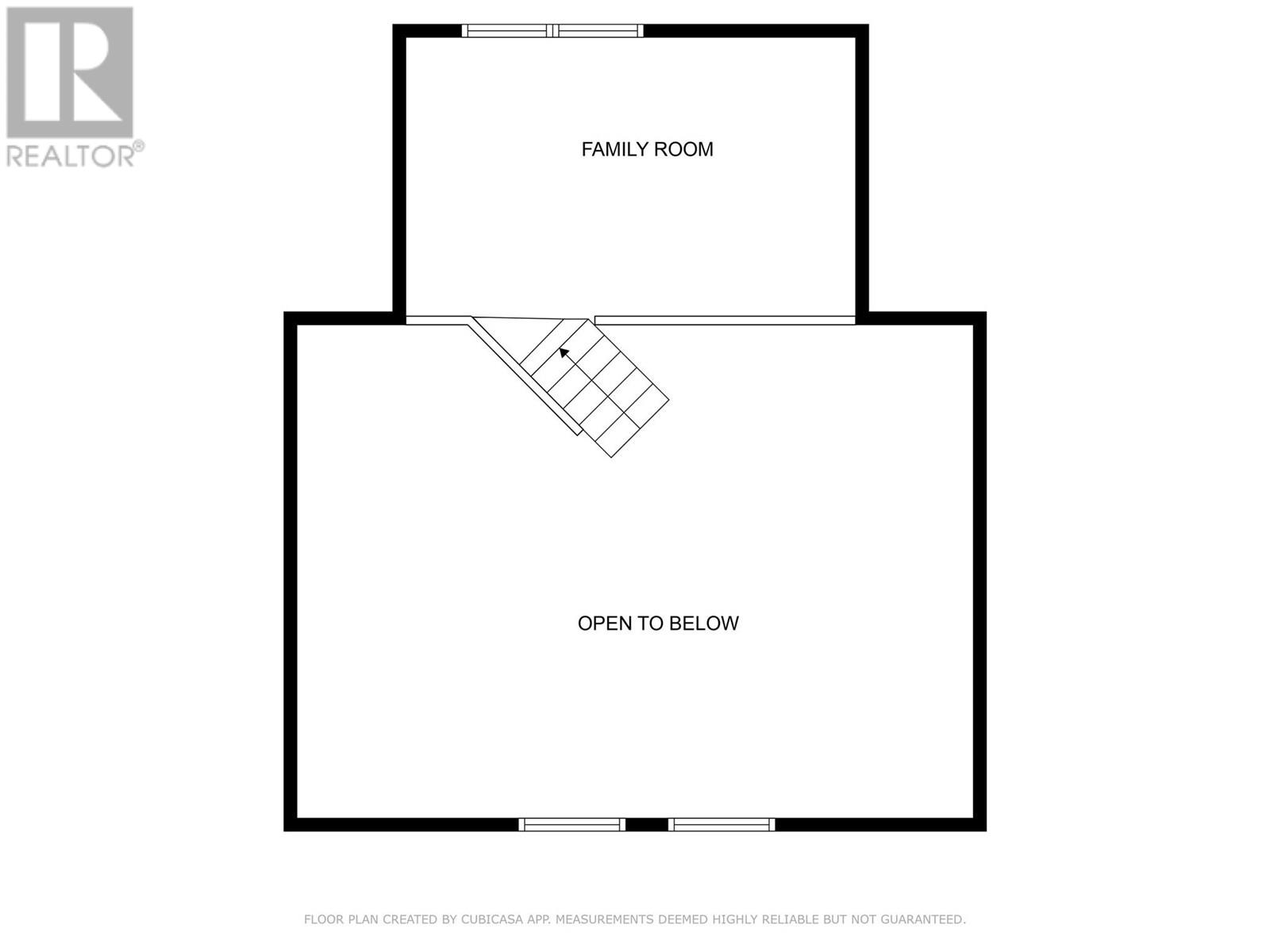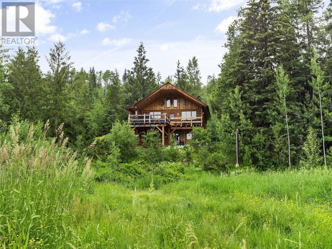4 Bedroom
1 Bathroom
1,694 ft2
Log House/cabin
Fireplace
Forced Air, See Remarks
Waterfront On Creek
Acreage
$899,000
A stunning and private 16+ acre rural oasis with year round creek, located at the end of a no-thru road and backing directly on to crown land! This incredible property sits along a unique panhandle of private & crown land that is surrounded by the world famous Wells Gray Provincial Park. The beautiful 4 bed/1 bath white pine square log home has an open concept main floor with vaulted ceilings, a bright eat-in kitchen, and spacious living room that opens to the covered deck, hot tub, and an 11'X15' sundeck that overlooks Trout Creek & the picturesque Trophy Mountain range. Rustic master bedroom with his & her closet space, updated bathroom with deep tub & stand-up shower, and a charming loft space ~ perfect for an art studio, guest room, or cozy lounge area. Two more bedrooms downstairs, plus den with cold storage, laundry & utility room, and walkout access to the carport and yard. Domestic water license for the freshest water right from the creek and easy heating with combo wood/electric furnace. That's not all. Massive 42'X24' insulated workshop with 100AMP service, attached 18'X12' equipment shed, and 2 covered RV/boat stalls in behind. The 2 storey log hay barn has covered extensions on 3 sides to provide even more storage for your equipment and toys. There are fenced corrals and pasture land, plenty of timber, a lovely greenhouse/garden area and a fully stocked woodshed. The air is fresh, the birds are singing & the creek is babbling ~ you must come see for yourself! (id:57557)
Property Details
|
MLS® Number
|
10353396 |
|
Property Type
|
Single Family |
|
Neigbourhood
|
Clearwater |
|
Amenities Near By
|
Park, Recreation |
|
Community Features
|
Rural Setting |
|
Features
|
Private Setting, Two Balconies |
|
Storage Type
|
Storage Shed, Feed Storage |
|
View Type
|
River View, Mountain View, Valley View |
|
Water Front Type
|
Waterfront On Creek |
Building
|
Bathroom Total
|
1 |
|
Bedrooms Total
|
4 |
|
Appliances
|
Refrigerator, Dishwasher, Dryer, Range - Electric, Microwave, Washer |
|
Architectural Style
|
Log House/cabin |
|
Constructed Date
|
1996 |
|
Construction Style Attachment
|
Detached |
|
Exterior Finish
|
Wood |
|
Fireplace Fuel
|
Mixed |
|
Fireplace Present
|
Yes |
|
Fireplace Type
|
Unknown |
|
Flooring Type
|
Hardwood, Laminate, Mixed Flooring, Tile |
|
Foundation Type
|
Insulated Concrete Forms |
|
Heating Fuel
|
Electric |
|
Heating Type
|
Forced Air, See Remarks |
|
Roof Material
|
Metal |
|
Roof Style
|
Unknown |
|
Stories Total
|
3 |
|
Size Interior
|
1,694 Ft2 |
|
Type
|
House |
|
Utility Water
|
Creek/stream, Licensed |
Parking
|
See Remarks
|
|
|
Carport
|
|
|
Oversize
|
|
|
R V
|
4 |
Land
|
Acreage
|
Yes |
|
Land Amenities
|
Park, Recreation |
|
Size Irregular
|
16.21 |
|
Size Total
|
16.21 Ac|10 - 50 Acres |
|
Size Total Text
|
16.21 Ac|10 - 50 Acres |
|
Surface Water
|
Creeks |
|
Zoning Type
|
Unknown |
Rooms
| Level |
Type |
Length |
Width |
Dimensions |
|
Second Level |
Bedroom |
|
|
18' x 11' |
|
Basement |
Foyer |
|
|
16' x 4' |
|
Basement |
Utility Room |
|
|
9' x 6'3'' |
|
Basement |
Laundry Room |
|
|
12'10'' x 7' |
|
Basement |
Den |
|
|
13' x 10'6'' |
|
Basement |
Bedroom |
|
|
16'8'' x 8'3'' |
|
Basement |
Bedroom |
|
|
14'3'' x 12'9'' |
|
Main Level |
Foyer |
|
|
6' x 4'6'' |
|
Main Level |
4pc Bathroom |
|
|
10'6'' x 8' |
|
Main Level |
Primary Bedroom |
|
|
17'4'' x 10'6'' |
|
Main Level |
Dining Room |
|
|
8' x 5' |
|
Main Level |
Living Room |
|
|
19'6'' x 13'6'' |
|
Main Level |
Kitchen |
|
|
15' x 12' |
https://www.realtor.ca/real-estate/28519070/6177-trout-creek-road-clearwater-clearwater

