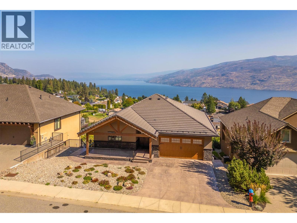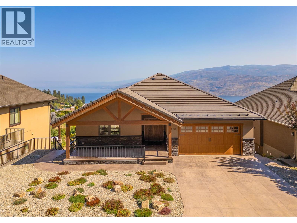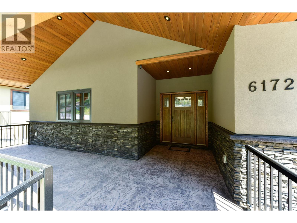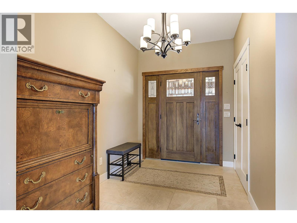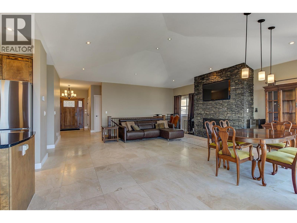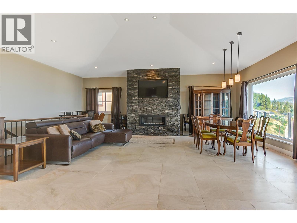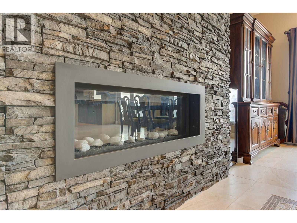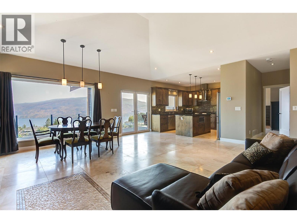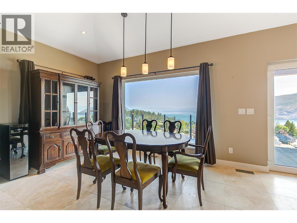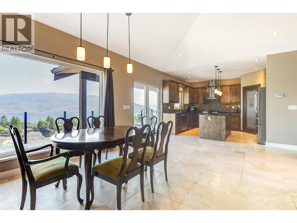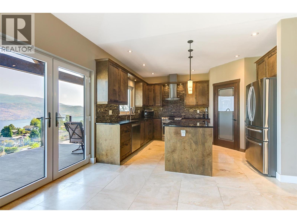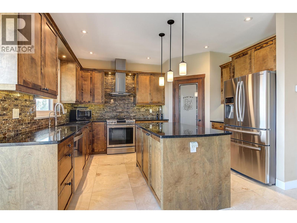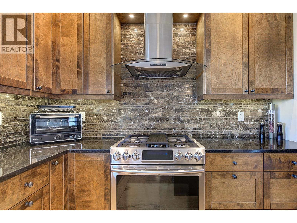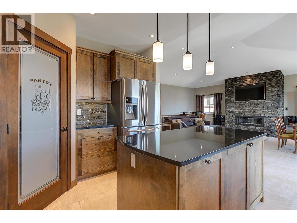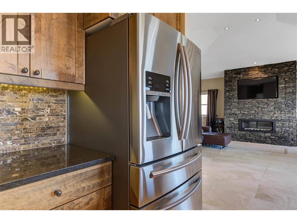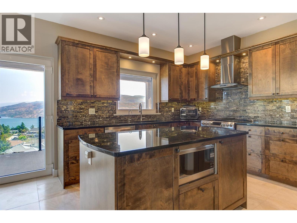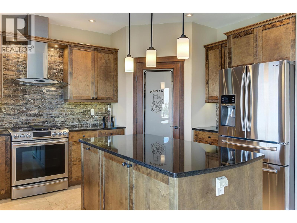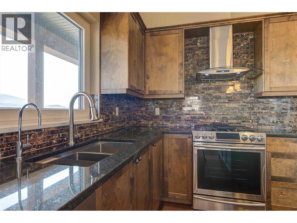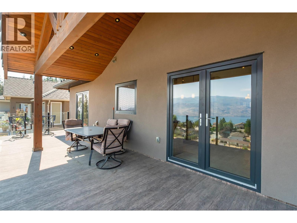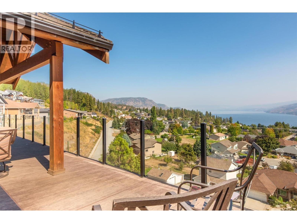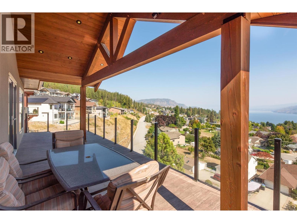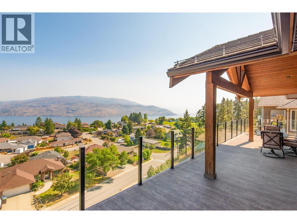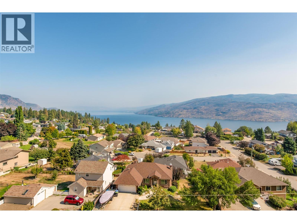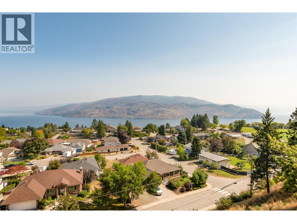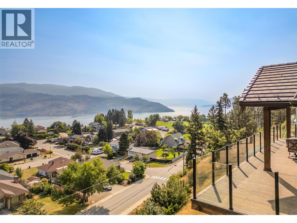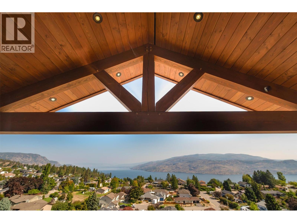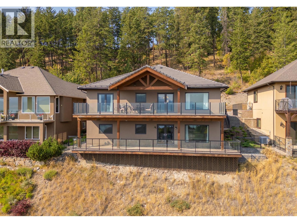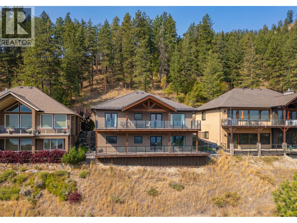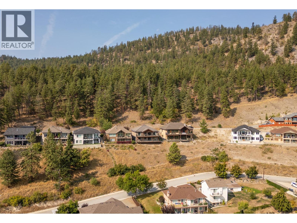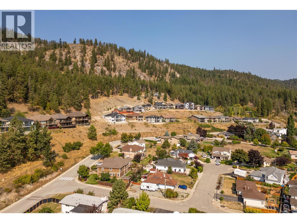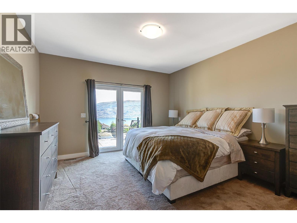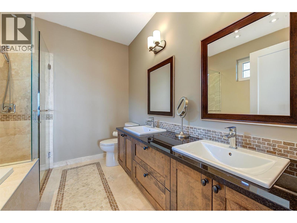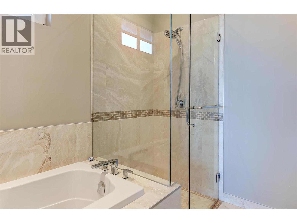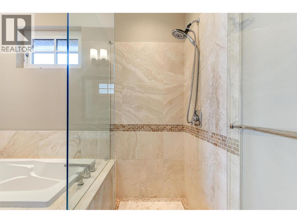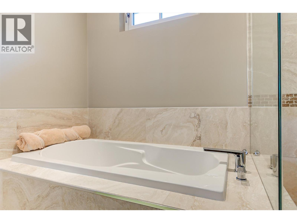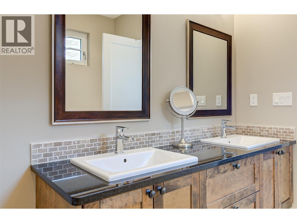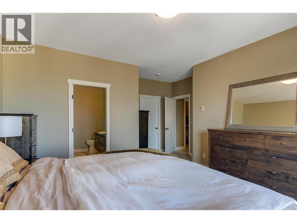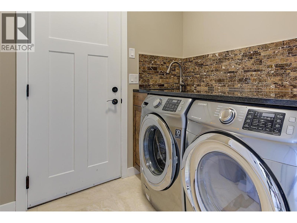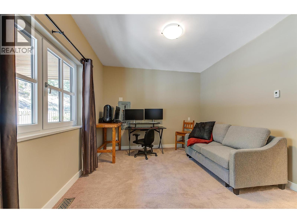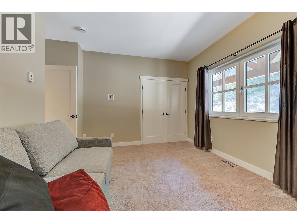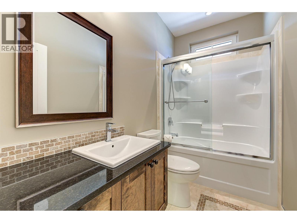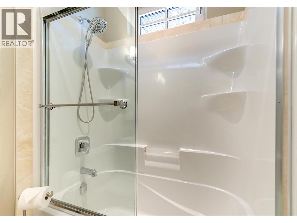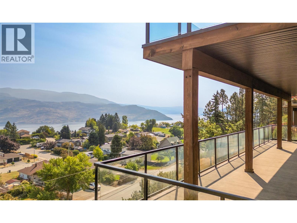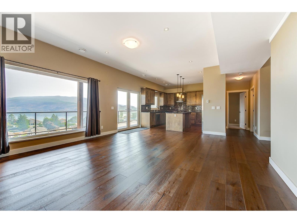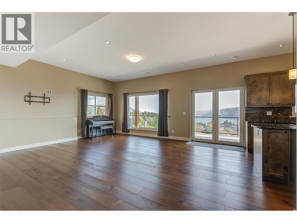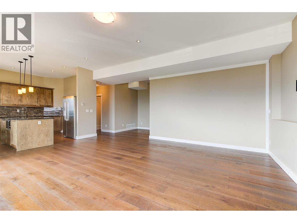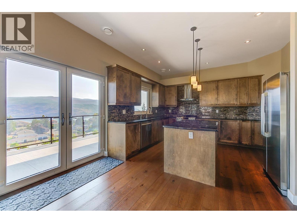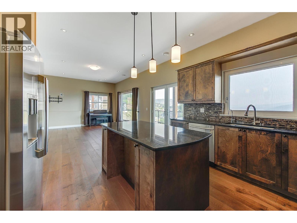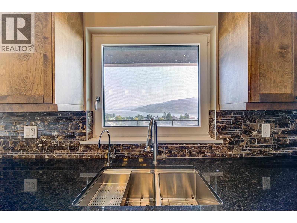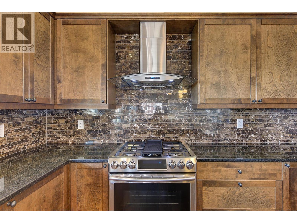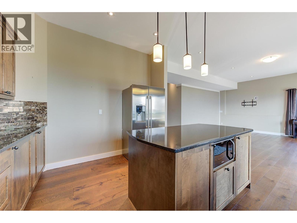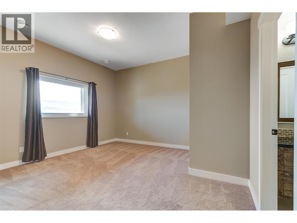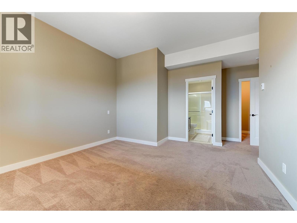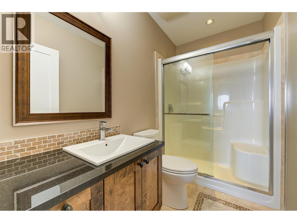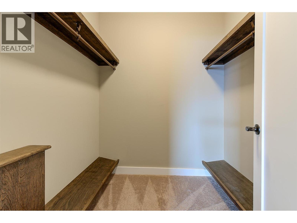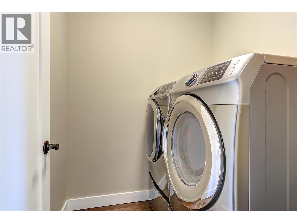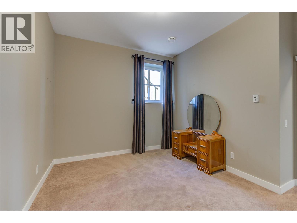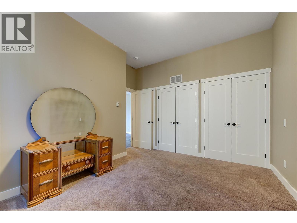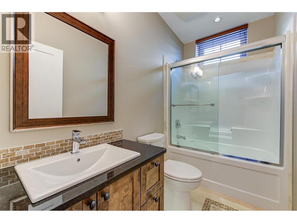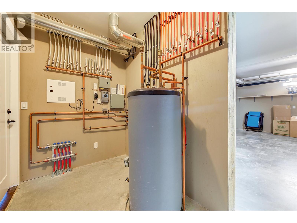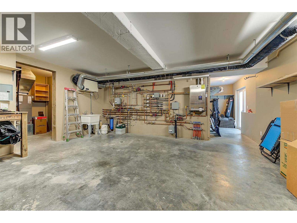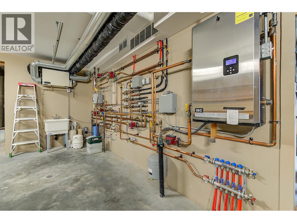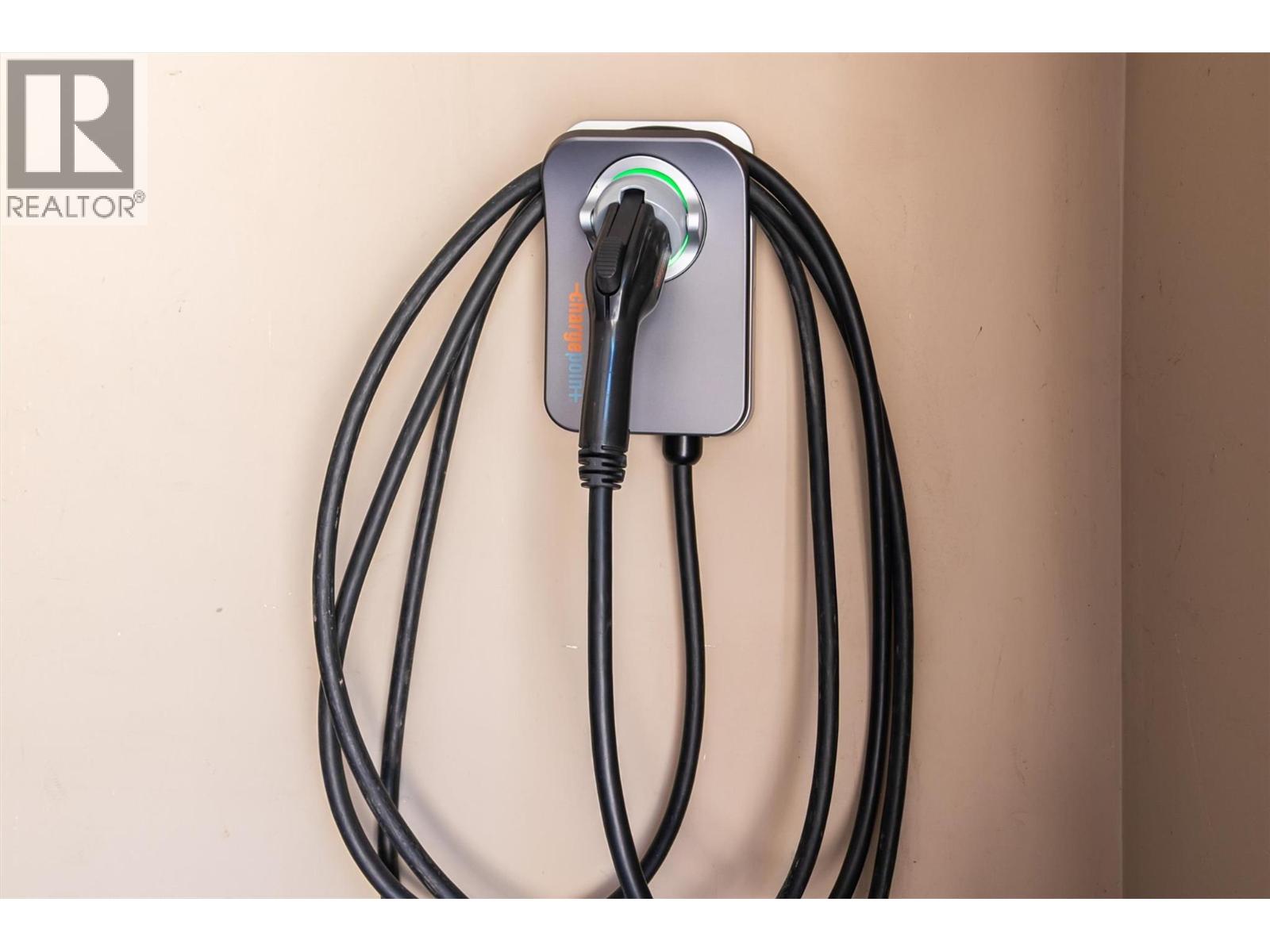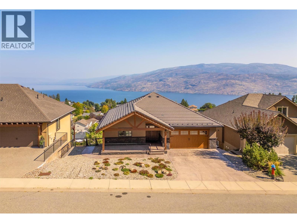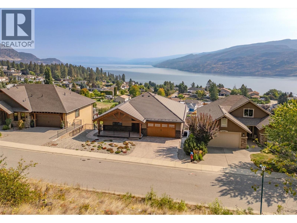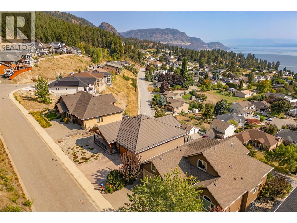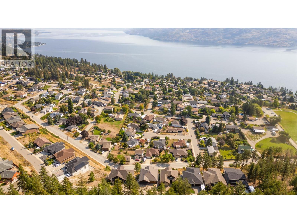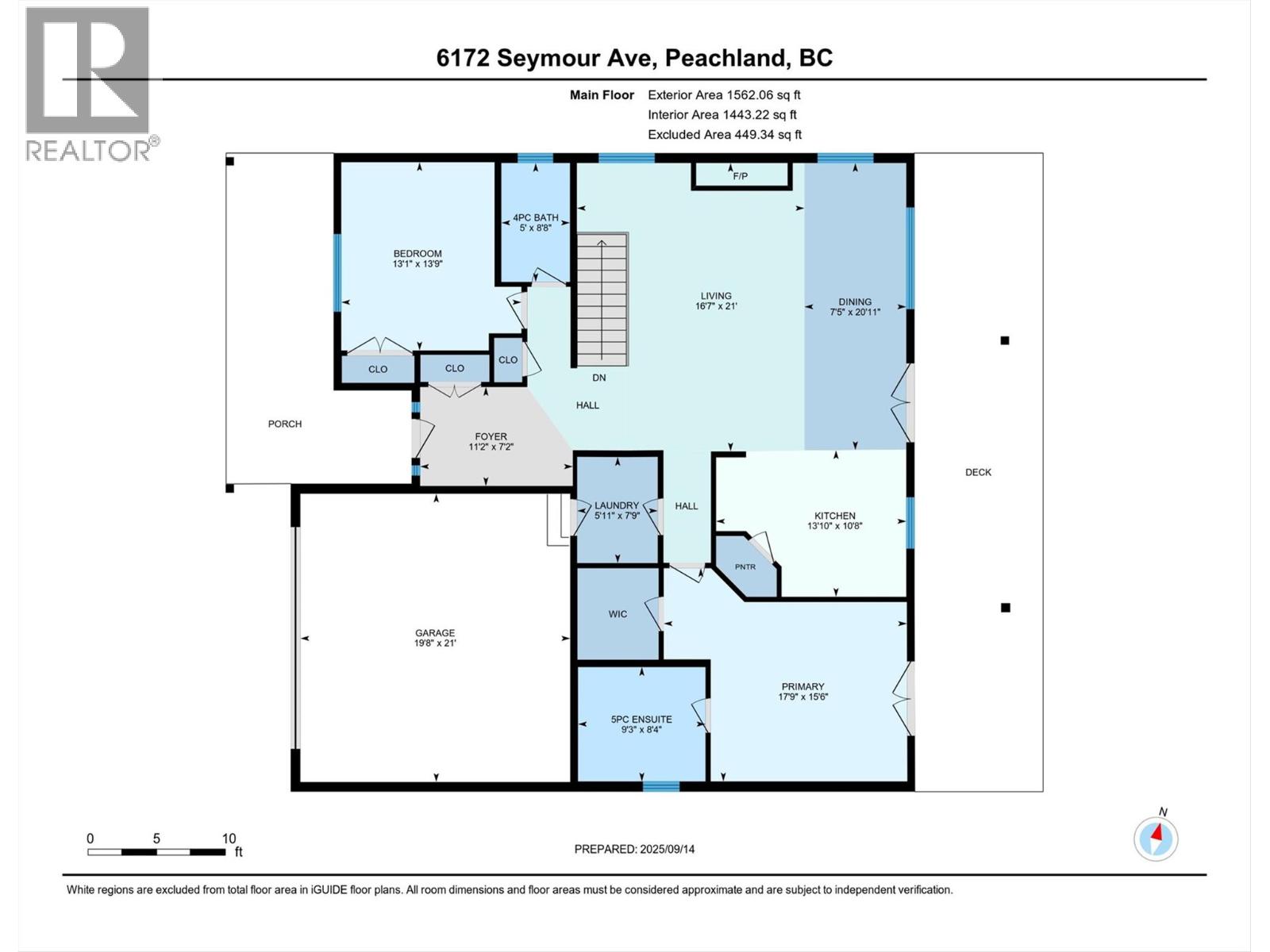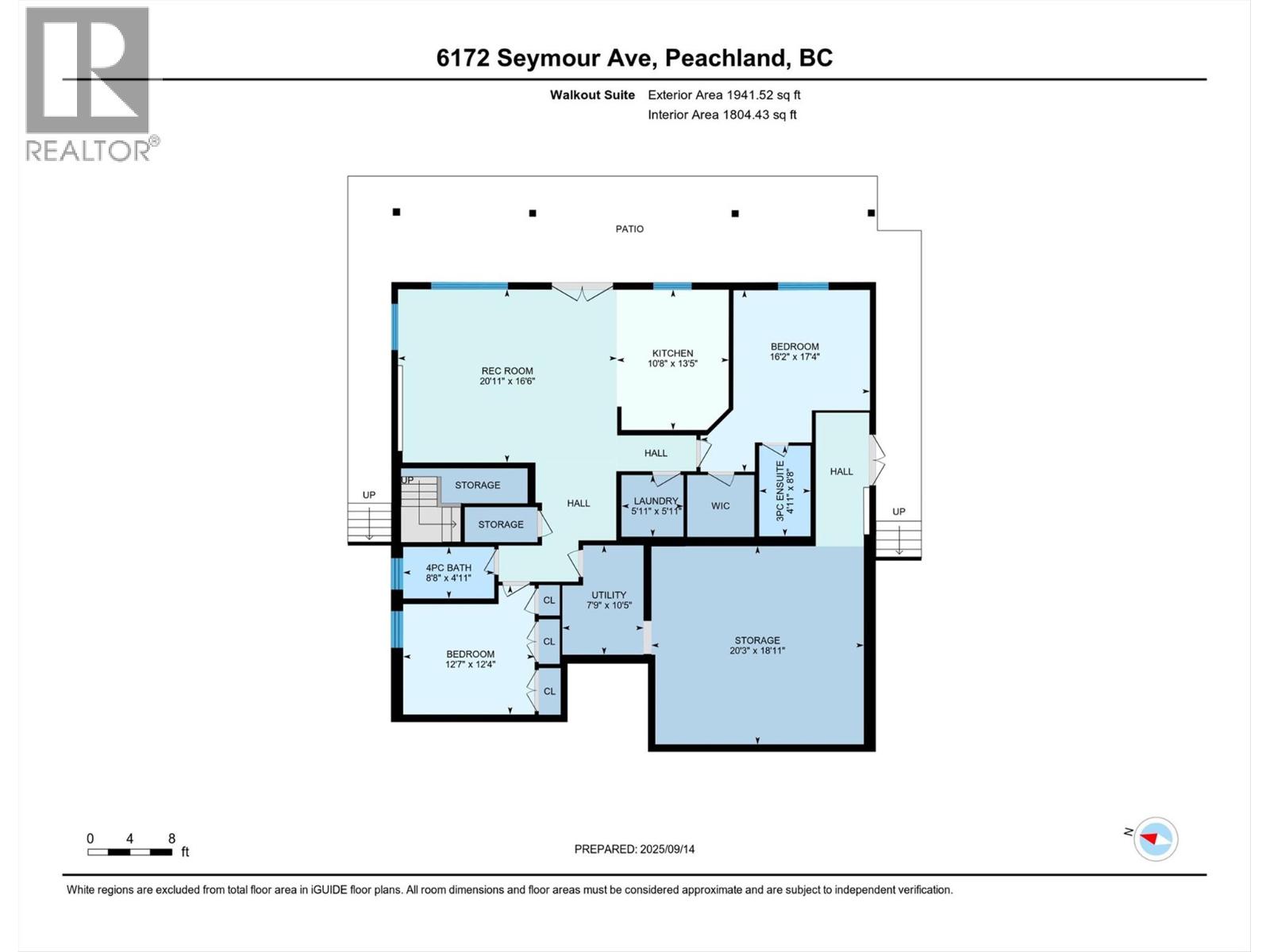4 Bedroom
4 Bathroom
3,202 ft2
Ranch
Fireplace
Central Air Conditioning
Forced Air, Radiant Heat, See Remarks
Landscaped, Underground Sprinkler
$1,474,999
INCREDIBLE VIEWS FROM THIS QUALITY-BUILT CUSTOM HOME. Proudly presenting 6172 Seymoure Avenue in Peachland with incredible Lake & Mountain views from Kelowna to Naramata. This 3,200 sq. ft. home has 4 bedrooms, 4 bathrooms, 2 full kitchens, 2 primary bedrooms with ensuites, 2 laundry rooms & a legal suite (2 bedrooms). This home offers incredible quality throughout with components normally found in multi-million dollar homes (extensive list available on request). Stamped concrete driveway with snow melting (& the front path & stairs on both sides of home), in-slab radiant heating throughout including the garage & the 400 sq. ft. suspended-slab shop. The home has been thoughtfully & tastefully built with lots of light due to the large windows & French Doors which also take in the breathtaking views. There are high-end Innotech multipoint locking triple sealed tilt & turn windows & doors. Acrylic stucco, tiled roof with snow retention bars, offering an excellent defence during fire season, plus stone & wood exterior finishing with a large front veranda & 2 oversized covered rear decks, with gas & power, also to take advantage of the incredible views. Custom Travertine tile in main living areas, custom tiled bathrooms, carpet in bedrooms, hardwood & vinyl flooring on both covered decks. This property has a large landscaped & irrigated lot (except for the sloped area) with space for 2 cars on the driveway plus additional RV parking. This home has it all, please come & view today! (id:57557)
Property Details
|
MLS® Number
|
10362589 |
|
Property Type
|
Single Family |
|
Neigbourhood
|
Peachland |
|
Amenities Near By
|
Golf Nearby, Park, Recreation |
|
Features
|
Cul-de-sac, See Remarks |
|
Parking Space Total
|
5 |
|
Road Type
|
Cul De Sac |
|
View Type
|
Lake View, Mountain View, Valley View, View Of Water, View (panoramic) |
Building
|
Bathroom Total
|
4 |
|
Bedrooms Total
|
4 |
|
Architectural Style
|
Ranch |
|
Basement Type
|
Full |
|
Constructed Date
|
2014 |
|
Construction Style Attachment
|
Detached |
|
Cooling Type
|
Central Air Conditioning |
|
Exterior Finish
|
Stone, Stucco, Wood Siding |
|
Fireplace Fuel
|
Gas |
|
Fireplace Present
|
Yes |
|
Fireplace Total
|
1 |
|
Fireplace Type
|
Unknown |
|
Flooring Type
|
Carpeted, Hardwood, Tile, Vinyl |
|
Heating Type
|
Forced Air, Radiant Heat, See Remarks |
|
Roof Material
|
Tile |
|
Roof Style
|
Unknown |
|
Stories Total
|
2 |
|
Size Interior
|
3,202 Ft2 |
|
Type
|
House |
|
Utility Water
|
Municipal Water |
Parking
Land
|
Access Type
|
Easy Access |
|
Acreage
|
No |
|
Land Amenities
|
Golf Nearby, Park, Recreation |
|
Landscape Features
|
Landscaped, Underground Sprinkler |
|
Sewer
|
Municipal Sewage System |
|
Size Irregular
|
0.21 |
|
Size Total
|
0.21 Ac|under 1 Acre |
|
Size Total Text
|
0.21 Ac|under 1 Acre |
|
Zoning Type
|
Unknown |
Rooms
| Level |
Type |
Length |
Width |
Dimensions |
|
Basement |
3pc Ensuite Bath |
|
|
4'11'' x 8'8'' |
|
Basement |
Laundry Room |
|
|
5'11'' x 5'11'' |
|
Basement |
Utility Room |
|
|
7'9'' x 10'5'' |
|
Basement |
Workshop |
|
|
20'3'' x 18'11'' |
|
Main Level |
Laundry Room |
|
|
5'11'' x 7'9'' |
|
Main Level |
5pc Ensuite Bath |
|
|
9'3'' x 8'4'' |
|
Main Level |
Primary Bedroom |
|
|
17'9'' x 15'6'' |
|
Main Level |
Kitchen |
|
|
13'10'' x 10'8'' |
|
Main Level |
Dining Room |
|
|
7'5'' x 20'11'' |
|
Main Level |
Living Room |
|
|
16'7'' x 21'0'' |
|
Main Level |
4pc Bathroom |
|
|
5'0'' x 8'8'' |
|
Main Level |
Bedroom |
|
|
13'1'' x 13'9'' |
|
Main Level |
Foyer |
|
|
11'2'' x 7'2'' |
|
Additional Accommodation |
Primary Bedroom |
|
|
16'2'' x 17'4'' |
|
Additional Accommodation |
Kitchen |
|
|
10'8'' x 13'5'' |
|
Additional Accommodation |
Living Room |
|
|
20'11'' x 16'6'' |
|
Additional Accommodation |
Full Bathroom |
|
|
8'8'' x 4'11'' |
|
Additional Accommodation |
Bedroom |
|
|
12'7'' x 12'4'' |
https://www.realtor.ca/real-estate/28865156/6172-seymoure-avenue-peachland-peachland

