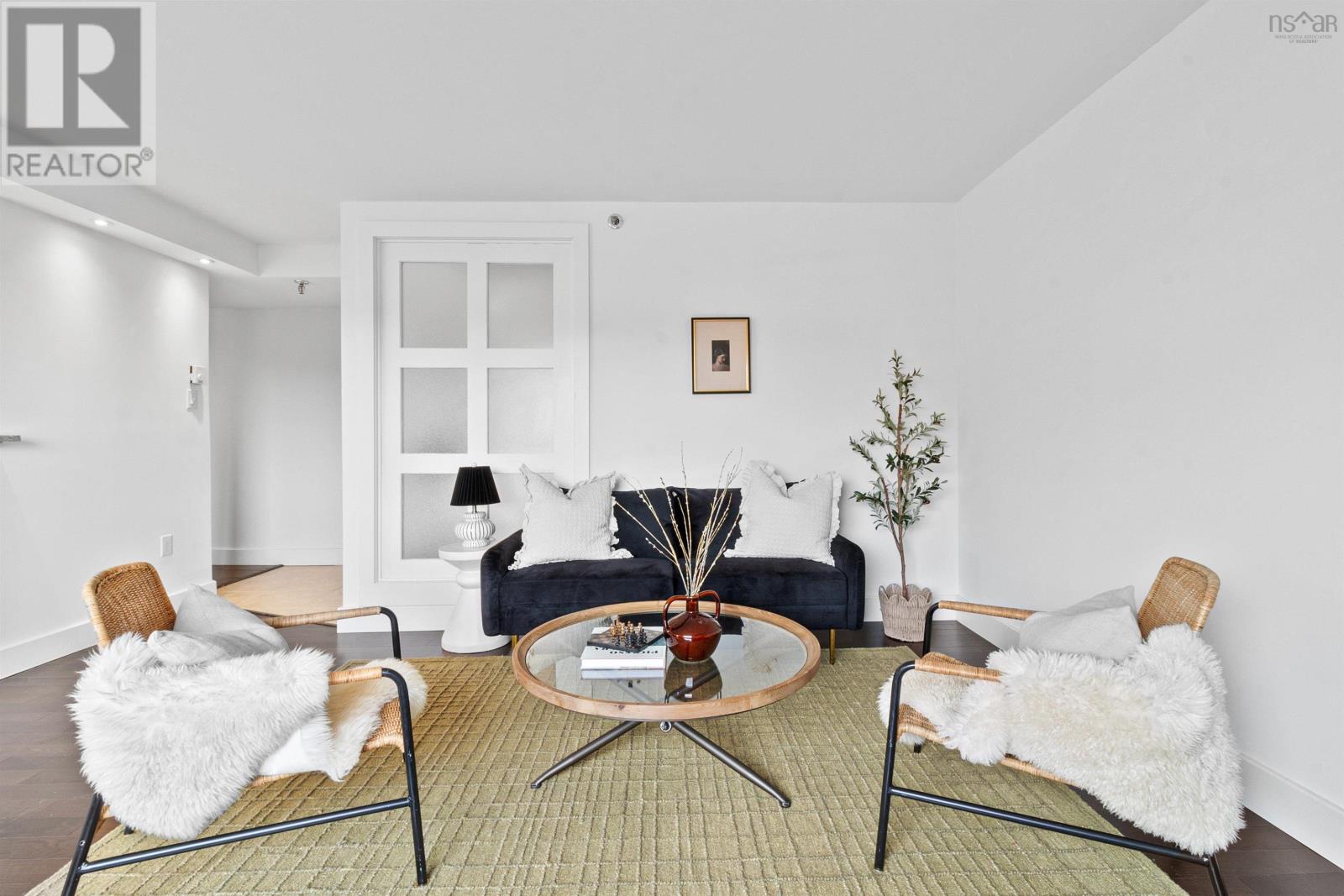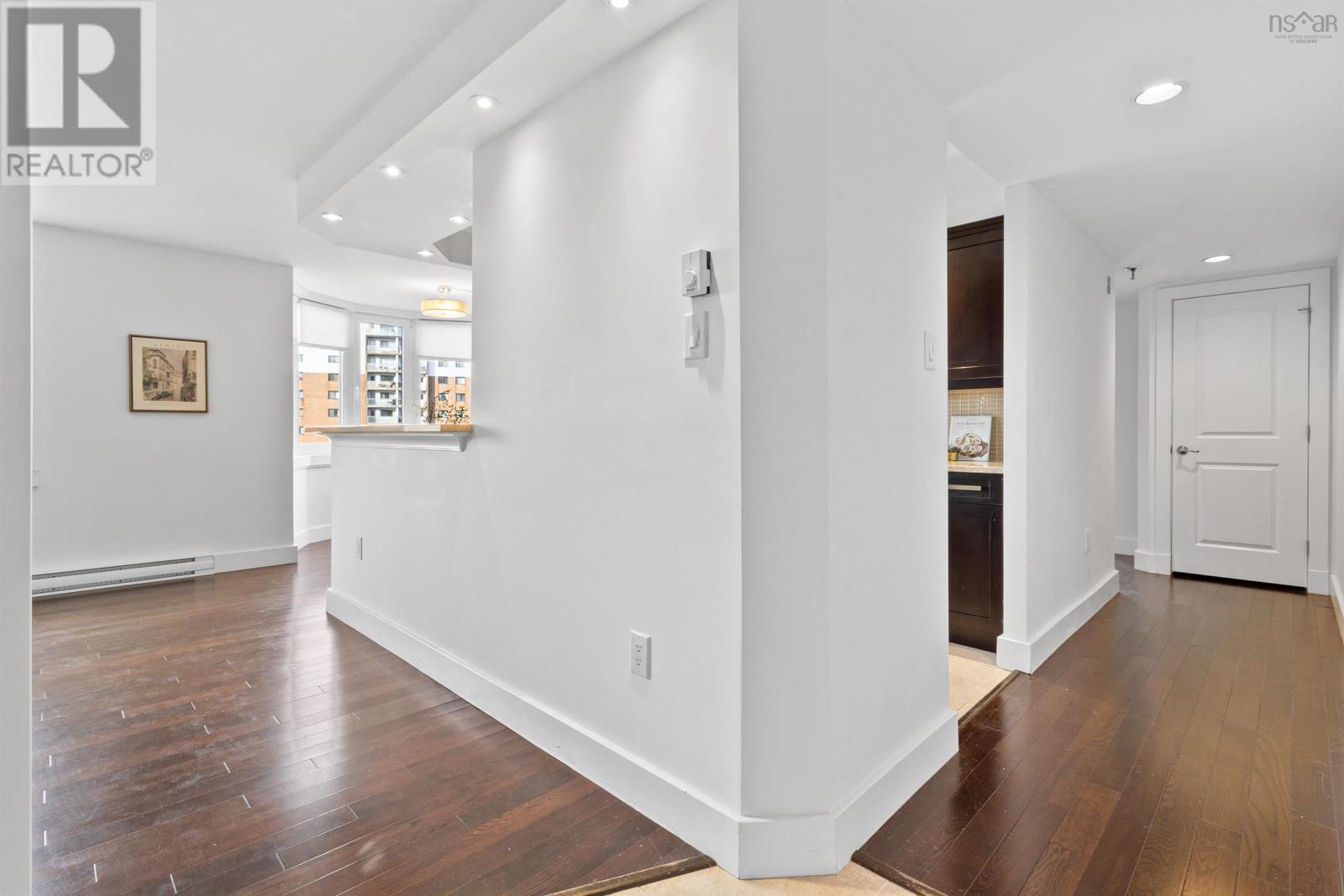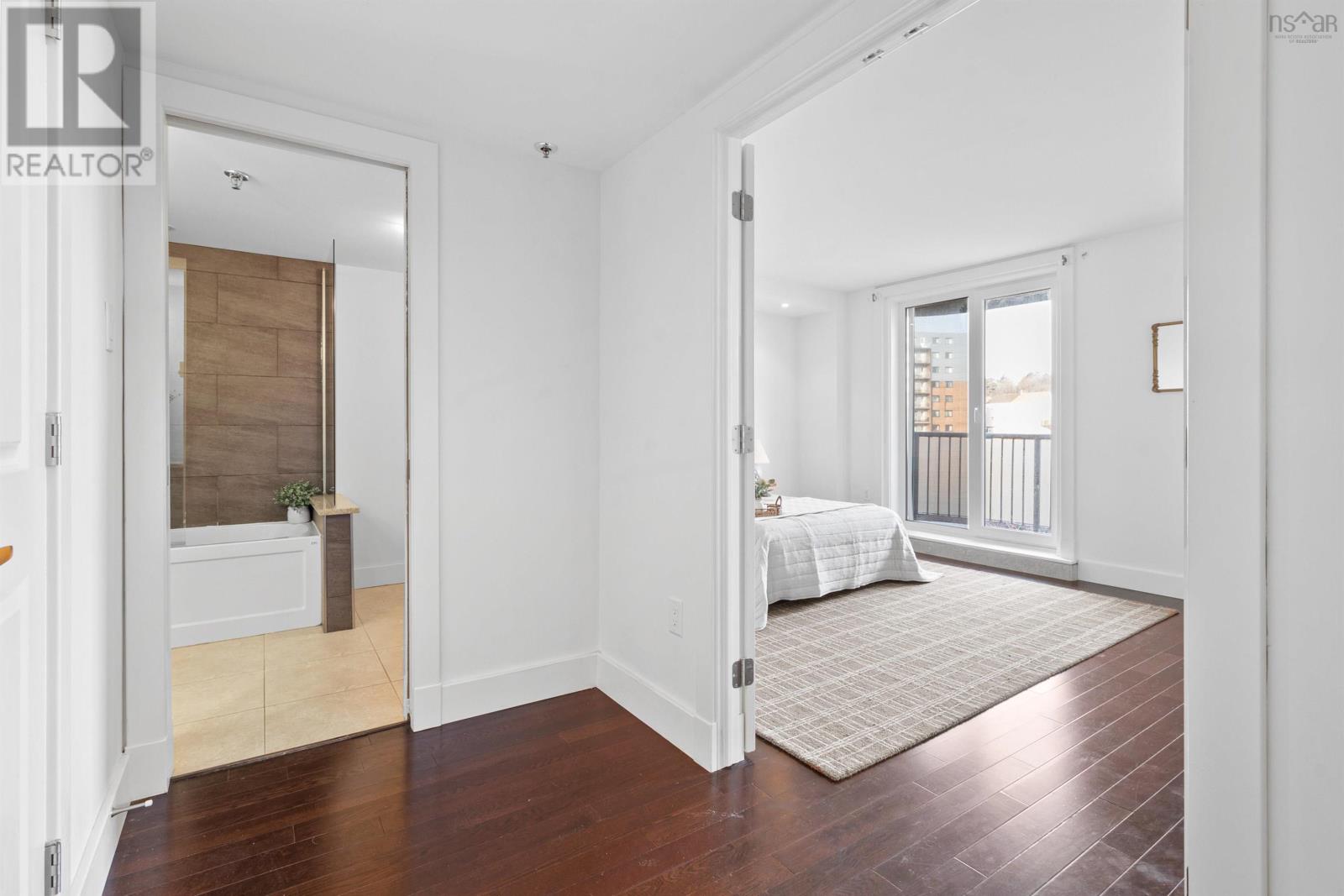1 Bedroom
1 Bathroom
1,041 ft2
Fireplace
$389,900Maintenance,
$537.81 Monthly
This executive condo in Granbury Place is exactly what you've been waiting for! As you step into this charming home you are immediately welcomed by a bright and airy entryway. Step into the spacious open-concept living area where the room feels warm andinviting, with natural light pouring in from the west-facing windows, and a sleek built-in electric fireplace adding both ambiance and comfort. The modern kitchen is a true standout, featuring dark-stained birch cabinets paired with an elegant black backsplash andstunning granite countertops. It provides a great space for meal preparation or casual dining. The large primary bedroom offers plentyof closet space and access to a private patio for relaxing. This property presents an excellent opportunity for young professionals orthose seeking to downsize with minimal upkeep. Dont miss the chance to view this exceptional home! (id:57557)
Property Details
|
MLS® Number
|
202507350 |
|
Property Type
|
Single Family |
|
Neigbourhood
|
Fairview Estates |
|
Community Name
|
Halifax |
|
Amenities Near By
|
Park, Playground, Public Transit, Shopping |
|
Community Features
|
Recreational Facilities, School Bus |
|
Features
|
Wheelchair Access, Balcony |
Building
|
Bathroom Total
|
1 |
|
Bedrooms Above Ground
|
1 |
|
Bedrooms Total
|
1 |
|
Appliances
|
Stove, Dishwasher, Dryer, Washer, Refrigerator |
|
Basement Type
|
None |
|
Constructed Date
|
1991 |
|
Exterior Finish
|
Brick |
|
Fireplace Present
|
Yes |
|
Flooring Type
|
Ceramic Tile, Engineered Hardwood |
|
Foundation Type
|
Concrete Block |
|
Stories Total
|
1 |
|
Size Interior
|
1,041 Ft2 |
|
Total Finished Area
|
1041 Sqft |
|
Type
|
Apartment |
|
Utility Water
|
Municipal Water |
Parking
|
Garage
|
|
|
Underground
|
|
|
Parking Space(s)
|
|
Land
|
Acreage
|
No |
|
Land Amenities
|
Park, Playground, Public Transit, Shopping |
|
Sewer
|
Municipal Sewage System |
Rooms
| Level |
Type |
Length |
Width |
Dimensions |
|
Main Level |
Living Room |
|
|
16.5 x 14.2 |
|
Main Level |
Kitchen |
|
|
11.2 x 9 |
|
Main Level |
Dining Room |
|
|
10.8 x 9.3 |
|
Main Level |
Primary Bedroom |
|
|
16.5 x 13.2 |
|
Main Level |
Bath (# Pieces 1-6) |
|
|
4 Piece |
|
Main Level |
Storage |
|
|
7 x 6 |
https://www.realtor.ca/real-estate/28144439/613-45-vimy-avenue-halifax-halifax







































