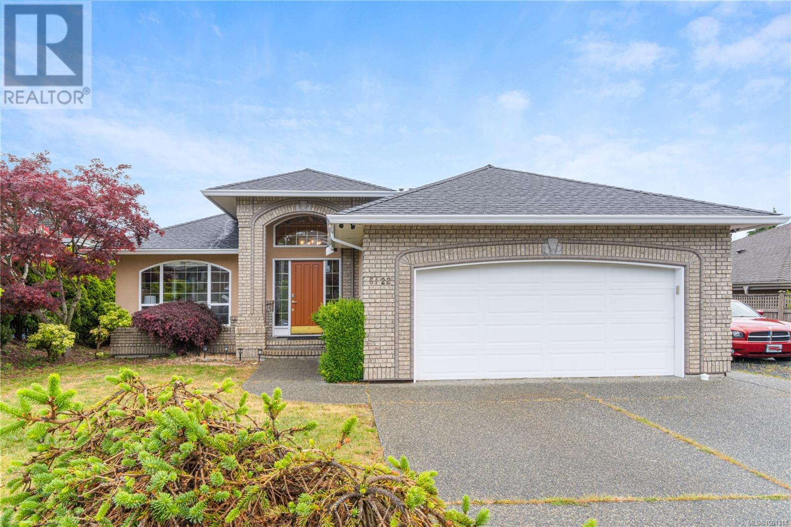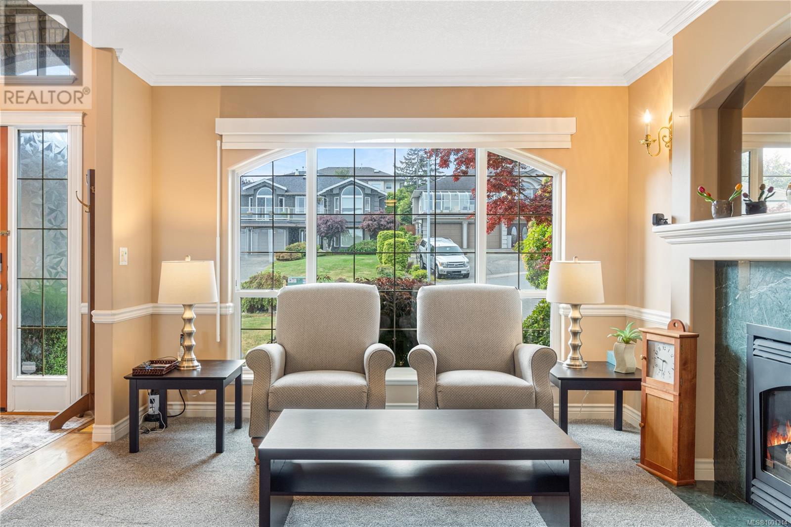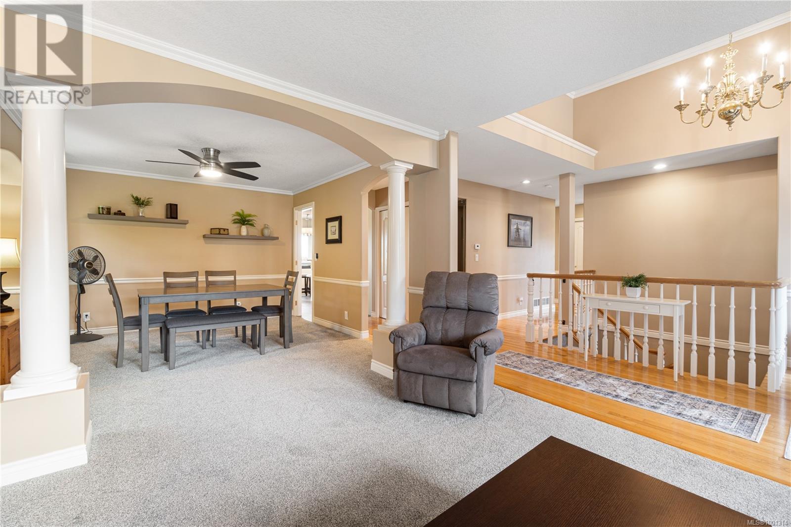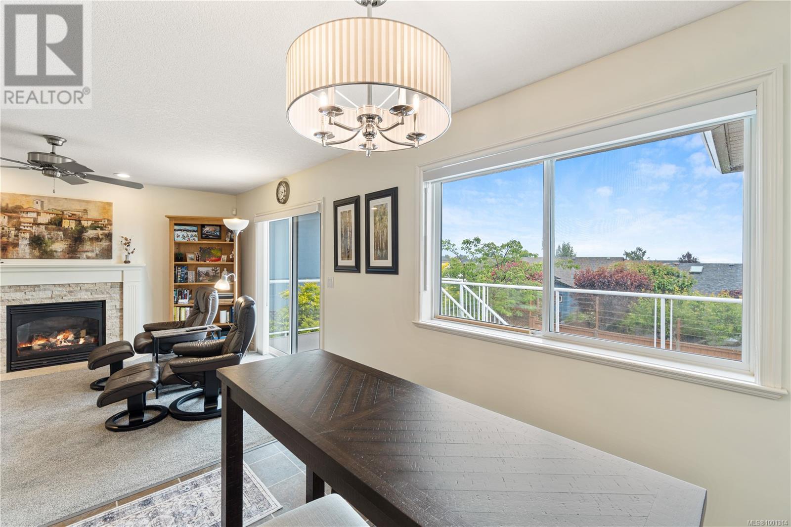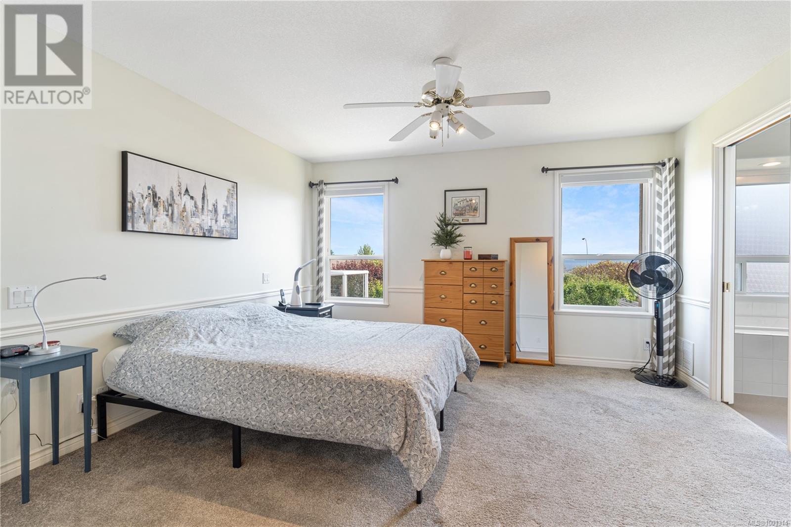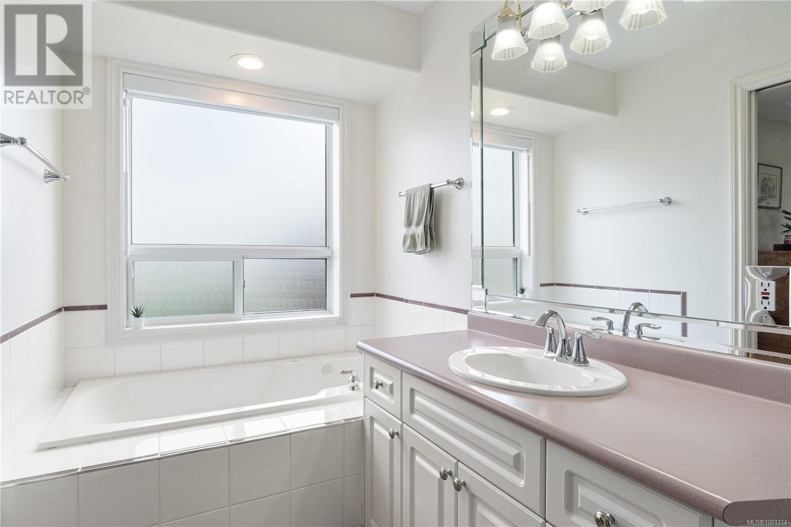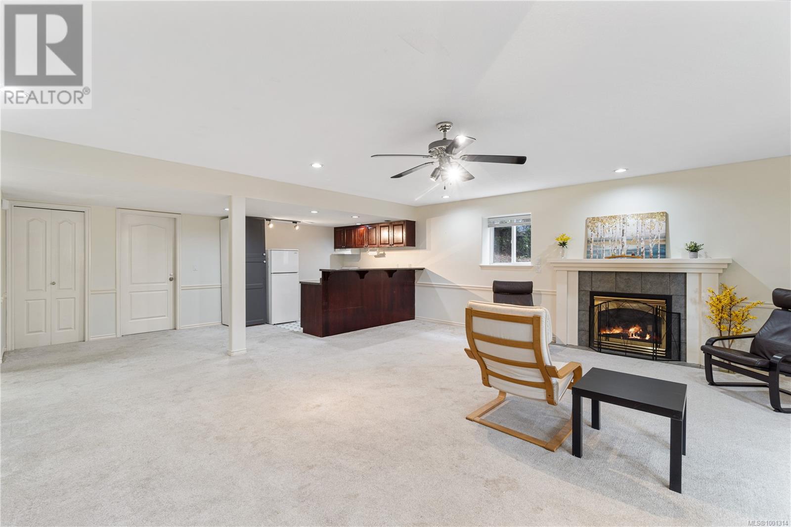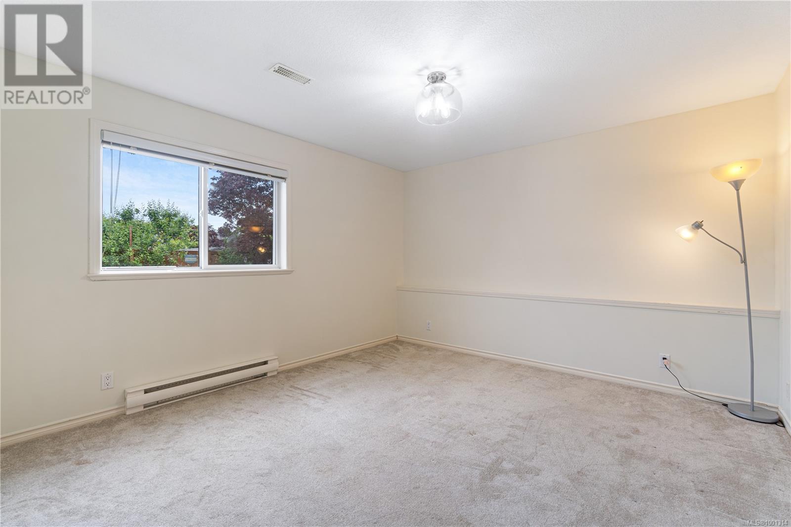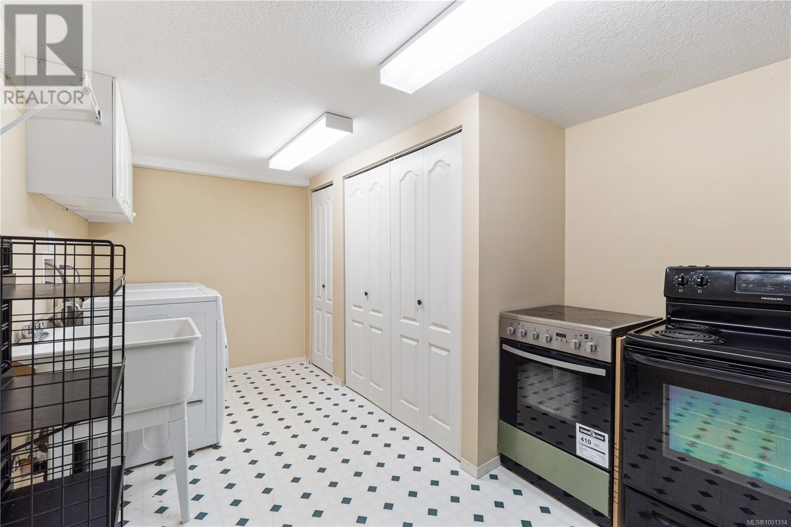5 Bedroom
3 Bathroom
3,502 ft2
Fireplace
None
Forced Air
$1,140,000
Executive Home with Full Suite – Ideal for Multigenerational Living This spacious 3,500+ sq ft Eagle Point home offers room for the whole family—plus in-laws, guests, or teens. The main level features 3 bedrooms and 2 bathrooms, a formal living/dining area with gas fireplace, and an entertainer’s kitchen with granite counters and a cozy family room with a 2nd fireplace. Step onto the oceanview deck to relax or host with coastal backdrops. The primary suite has a walk-in closet and jetted tub. Downstairs, an unauthorized 2-bedroom suite includes a large den, 5-pc bath, laundry, and rec room with fireplace—ideal for multigenerational living. The fully fenced backyard features a covered patio pre-wired for a hot tub, in-ground sprinklers, double garage, and RV parking. All within walking distance to schools, parks, and shopping. A rare blend of comfort, flexibility, and coastal charm in a sought-after North Nanaimo location. Measurements by Proper Measure buyer to verify if important. (id:57557)
Property Details
|
MLS® Number
|
1001314 |
|
Property Type
|
Single Family |
|
Neigbourhood
|
North Nanaimo |
|
Features
|
Cul-de-sac, Southern Exposure, Other |
|
Parking Space Total
|
2 |
|
Plan
|
Vip53928 |
|
View Type
|
Ocean View |
Building
|
Bathroom Total
|
3 |
|
Bedrooms Total
|
5 |
|
Appliances
|
Refrigerator, Stove, Washer, Dryer |
|
Constructed Date
|
1998 |
|
Cooling Type
|
None |
|
Fireplace Present
|
Yes |
|
Fireplace Total
|
3 |
|
Heating Fuel
|
Natural Gas |
|
Heating Type
|
Forced Air |
|
Size Interior
|
3,502 Ft2 |
|
Total Finished Area
|
3502 Sqft |
|
Type
|
House |
Land
|
Acreage
|
No |
|
Size Irregular
|
8073 |
|
Size Total
|
8073 Sqft |
|
Size Total Text
|
8073 Sqft |
|
Zoning Description
|
R1 |
|
Zoning Type
|
Residential |
Rooms
| Level |
Type |
Length |
Width |
Dimensions |
|
Lower Level |
Laundry Room |
13 ft |
|
13 ft x Measurements not available |
|
Lower Level |
Bathroom |
|
|
5-Piece |
|
Lower Level |
Bedroom |
|
|
12'6 x 11'11 |
|
Lower Level |
Bedroom |
|
12 ft |
Measurements not available x 12 ft |
|
Lower Level |
Recreation Room |
|
|
20'7 x 19'9 |
|
Lower Level |
Kitchen |
|
|
10'8 x 7'6 |
|
Lower Level |
Den |
|
|
16'1 x 11'11 |
|
Main Level |
Bedroom |
|
|
10'5 x 9'11 |
|
Main Level |
Bedroom |
|
|
9'11 x 9'6 |
|
Main Level |
Ensuite |
|
|
4-Piece |
|
Main Level |
Primary Bedroom |
|
|
13'5 x 12'11 |
|
Main Level |
Bathroom |
|
|
4-Piece |
|
Main Level |
Kitchen |
|
|
11'11 x 9'6 |
|
Main Level |
Dining Nook |
|
|
7'9 x 6'3 |
|
Main Level |
Family Room |
|
|
13'11 x 11'7 |
|
Main Level |
Dining Room |
12 ft |
|
12 ft x Measurements not available |
|
Main Level |
Living Room |
|
|
12'10 x 11'2 |
|
Main Level |
Entrance |
|
|
9'2 x 4'11 |
https://www.realtor.ca/real-estate/28401637/6122-la-marche-pl-nanaimo-north-nanaimo

