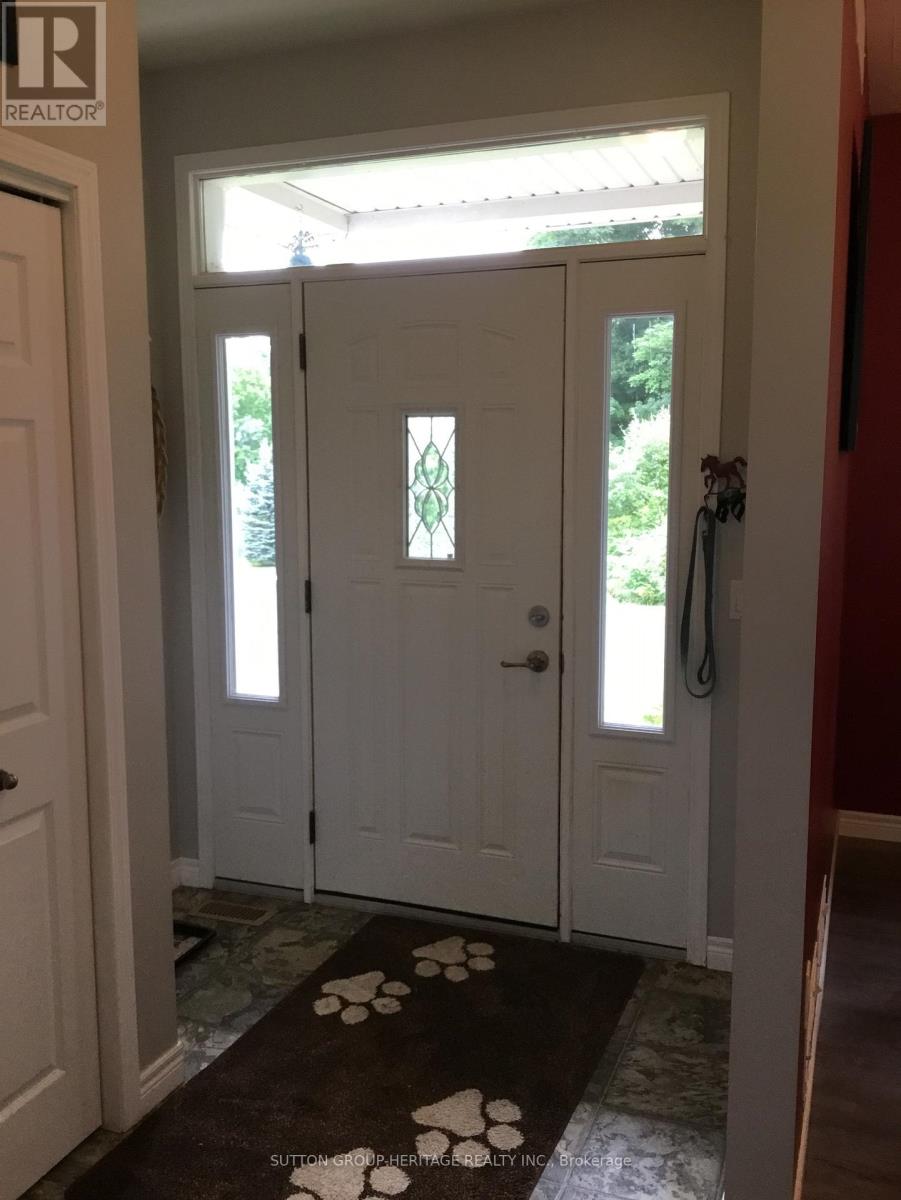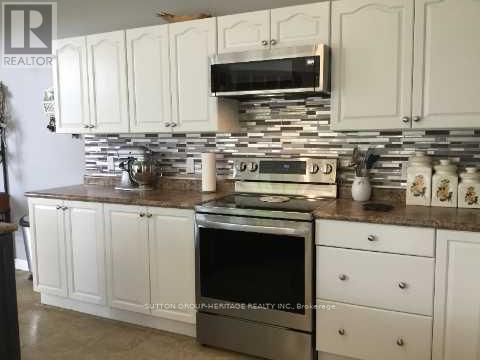3 Bedroom
3 Bathroom
Raised Bungalow
Fireplace
Central Air Conditioning
Forced Air
Acreage
$1,590,000
This picturesque property is sure to intrigue! The well-maintained home perfectly combines comfort with countryside living . Inside you'll find the open concept kitchen with breakfast area and center Island complemented by large windows offering natural light throughout. The bedrooms offer cozy retreats with the primary suite featuring an ensuite complete with corner Jacuzzi for added privacy and convenience. The lower level boasts a convenient walkout, additional bedrooms, bathroom and Recreation area with ample natural lighting from above grade Windows. Ideal for the equestrian enthusiast, this property includes a newer five-stall horse barn complete with grooming area and tack/feed room. Numerous paddocks with large shade trees, 11 acre pasture field, additional run-in shelter with attached tack room. Hay fields, 30' X 44' Quonset building for storage or potential shop. Neighboring farmer pastures cattle on North portion. (id:57557)
Property Details
|
MLS® Number
|
X9244095 |
|
Property Type
|
Single Family |
|
Community Name
|
Rural Eldon |
|
Amenities Near By
|
Beach |
|
Community Features
|
School Bus |
|
Features
|
Irregular Lot Size |
|
Parking Space Total
|
20 |
|
Structure
|
Barn, Paddocks/corralls |
Building
|
Bathroom Total
|
3 |
|
Bedrooms Above Ground
|
2 |
|
Bedrooms Below Ground
|
1 |
|
Bedrooms Total
|
3 |
|
Appliances
|
Dishwasher, Dryer, Microwave, Refrigerator, Stove, Washer, Window Coverings |
|
Architectural Style
|
Raised Bungalow |
|
Basement Development
|
Partially Finished |
|
Basement Features
|
Walk Out |
|
Basement Type
|
N/a (partially Finished) |
|
Construction Style Attachment
|
Detached |
|
Cooling Type
|
Central Air Conditioning |
|
Exterior Finish
|
Stone, Vinyl Siding |
|
Fireplace Present
|
Yes |
|
Flooring Type
|
Ceramic |
|
Foundation Type
|
Block |
|
Heating Fuel
|
Propane |
|
Heating Type
|
Forced Air |
|
Stories Total
|
1 |
|
Type
|
House |
Land
|
Acreage
|
Yes |
|
Fence Type
|
Fenced Yard |
|
Land Amenities
|
Beach |
|
Sewer
|
Septic System |
|
Size Depth
|
4548 Ft |
|
Size Frontage
|
694 Ft |
|
Size Irregular
|
694.2 X 4548.8 Ft |
|
Size Total Text
|
694.2 X 4548.8 Ft|50 - 100 Acres |
|
Surface Water
|
Lake/pond |
|
Zoning Description
|
A1 |
Rooms
| Level |
Type |
Length |
Width |
Dimensions |
|
Lower Level |
Bedroom 3 |
7.01 m |
3.96 m |
7.01 m x 3.96 m |
|
Lower Level |
Recreational, Games Room |
5.03 m |
3.81 m |
5.03 m x 3.81 m |
|
Lower Level |
Utility Room |
|
|
Measurements not available |
|
Lower Level |
Laundry Room |
|
|
Measurements not available |
|
Main Level |
Living Room |
3.69 m |
6.65 m |
3.69 m x 6.65 m |
|
Main Level |
Kitchen |
6.84 m |
3.98 m |
6.84 m x 3.98 m |
|
Main Level |
Dining Room |
3.71 m |
5.63 m |
3.71 m x 5.63 m |
|
Main Level |
Foyer |
2.33 m |
2.04 m |
2.33 m x 2.04 m |
|
Main Level |
Primary Bedroom |
3.92 m |
6.7 m |
3.92 m x 6.7 m |
|
Main Level |
Bedroom 2 |
3.69 m |
3 m |
3.69 m x 3 m |












































