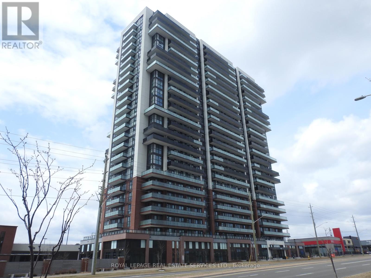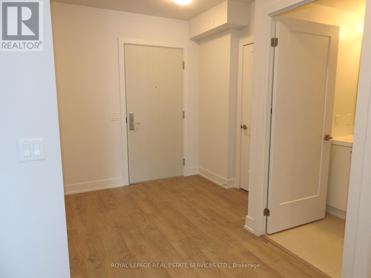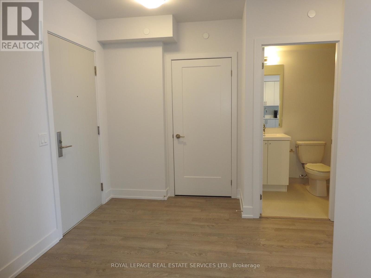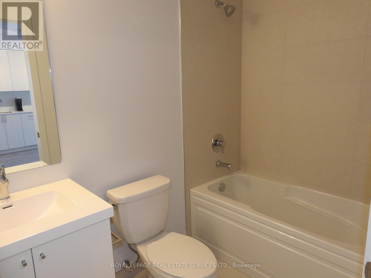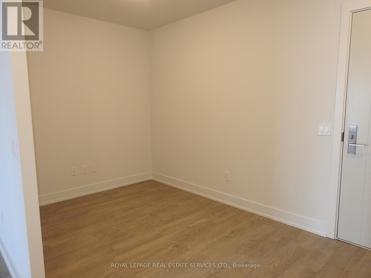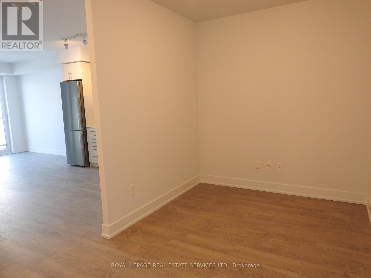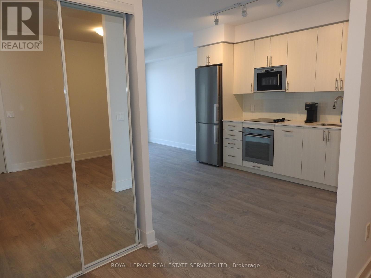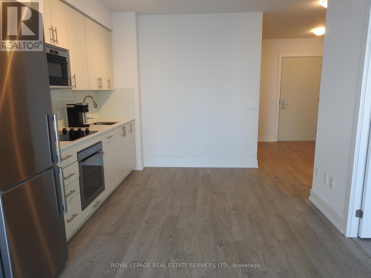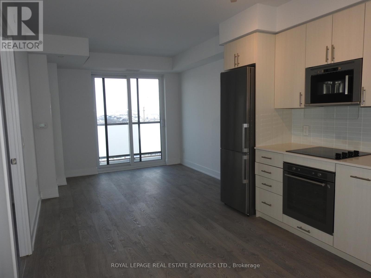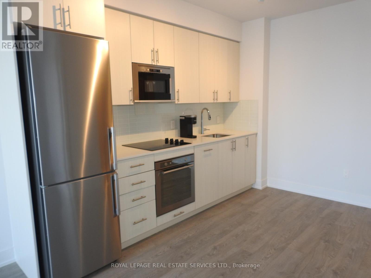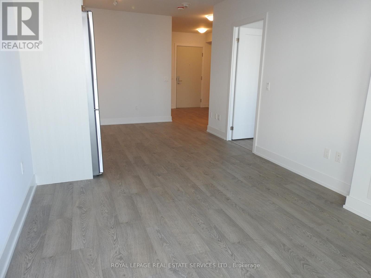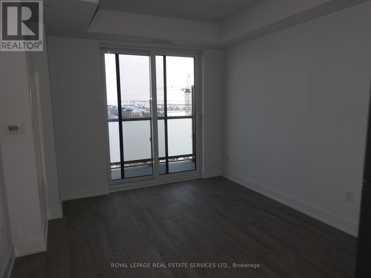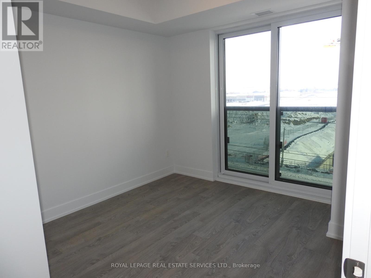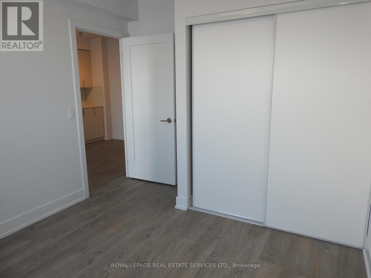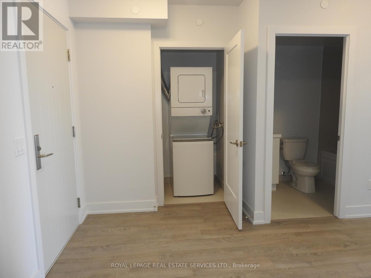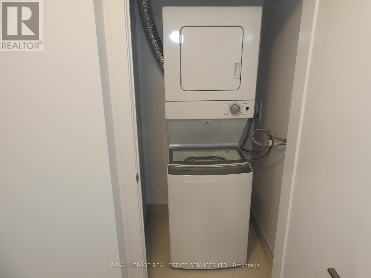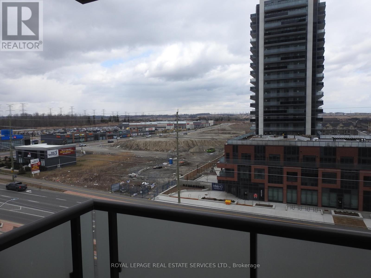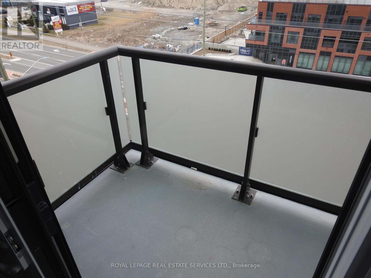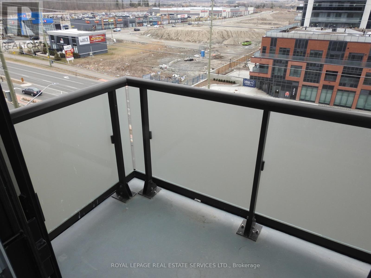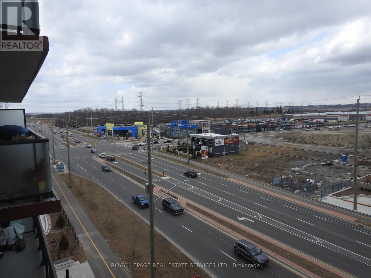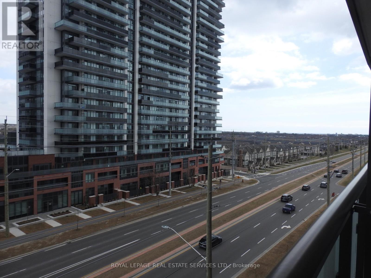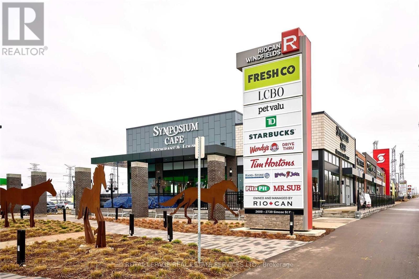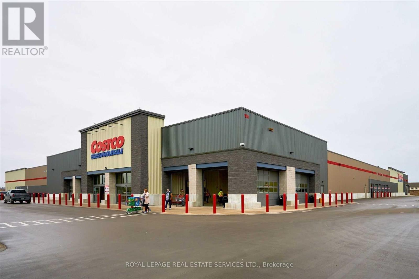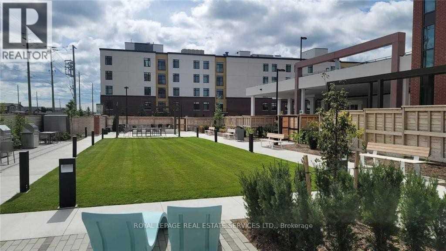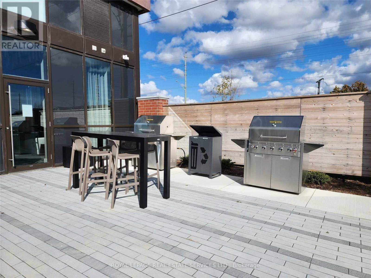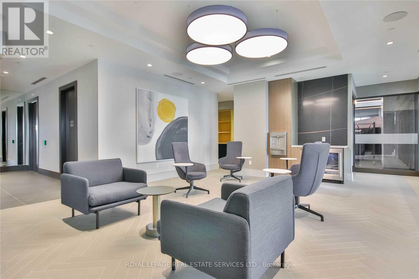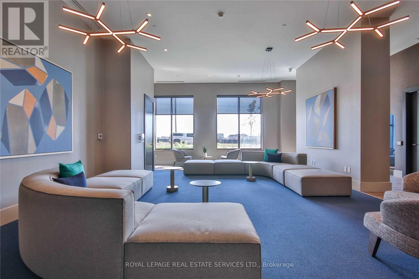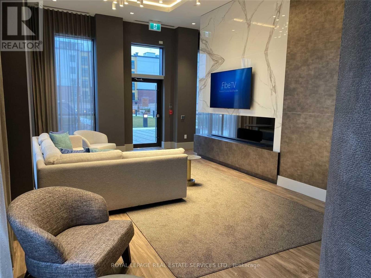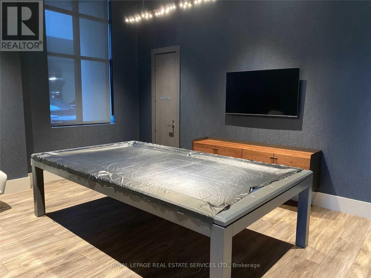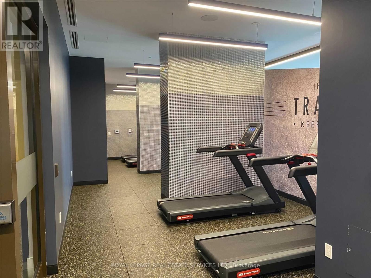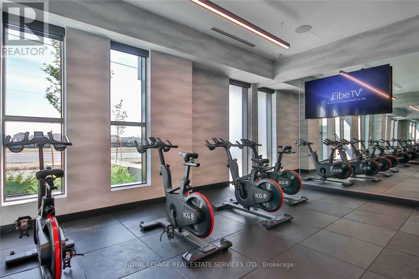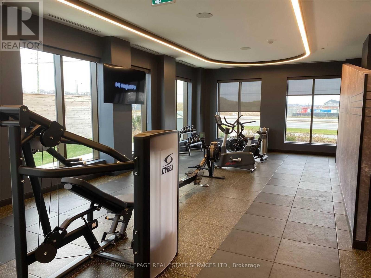2 Bedroom
1 Bathroom
600 - 699 ft2
Central Air Conditioning
Forced Air
$1,900 Monthly
Spacious 1+1 Bedroom Condo for Rent in North Oshawa Prime Location & Top Amenities! Welcome to this bright and modern open-concept condo offering 636 sq. ft. of functional living space, including a walk-out balcony with stunning east-facing sunrise views. Enjoy quality laminate flooring, quartz countertops, stainless steel appliances, and a thoughtfully designed layout featuring a large primary bedroom and a versatile den perfect for a home office or study area. Located Steps to RioCan Windfields Plaza grocery store, restaurants, banks, pharmacy. Steps from Ontario Tech University & Durham College. Minutes to Costco, Hwy 407, Durham Transit, and GO Bus access. Building Amenities Include: Fully equipped Gym & Fitness Centre, Billiards room, Games room, Theatre room, Study & Business Lounge Outdoor BBQ area, On-site dog park and pet wash station. Guest suites for visitors and much more! This unit is perfect for students, professionals, or anyone looking to live in a convenient, vibrant, and amenity-rich community. Dont miss this fantastic rental opportunity! (id:57557)
Property Details
|
MLS® Number
|
E12073756 |
|
Property Type
|
Single Family |
|
Community Name
|
Windfields |
|
Amenities Near By
|
Public Transit, Schools |
|
Community Features
|
Pets Not Allowed |
|
Features
|
Balcony, Carpet Free |
|
View Type
|
View |
Building
|
Bathroom Total
|
1 |
|
Bedrooms Above Ground
|
1 |
|
Bedrooms Below Ground
|
1 |
|
Bedrooms Total
|
2 |
|
Age
|
New Building |
|
Amenities
|
Exercise Centre, Recreation Centre, Visitor Parking |
|
Appliances
|
Dishwasher, Dryer, Microwave, Stove, Washer, Refrigerator |
|
Cooling Type
|
Central Air Conditioning |
|
Exterior Finish
|
Concrete |
|
Flooring Type
|
Laminate |
|
Heating Fuel
|
Natural Gas |
|
Heating Type
|
Forced Air |
|
Size Interior
|
600 - 699 Ft2 |
|
Type
|
Apartment |
Parking
Land
|
Acreage
|
No |
|
Land Amenities
|
Public Transit, Schools |
Rooms
| Level |
Type |
Length |
Width |
Dimensions |
|
Ground Level |
Living Room |
3.1 m |
3 m |
3.1 m x 3 m |
|
Ground Level |
Dining Room |
3.1 m |
3 m |
3.1 m x 3 m |
|
Ground Level |
Kitchen |
3.1 m |
3.48 m |
3.1 m x 3.48 m |
|
Ground Level |
Bedroom |
3.05 m |
3.05 m |
3.05 m x 3.05 m |
|
Ground Level |
Den |
2.13 m |
2.36 m |
2.13 m x 2.36 m |
https://www.realtor.ca/real-estate/28147503/610-2550-simcoe-street-n-oshawa-windfields-windfields

