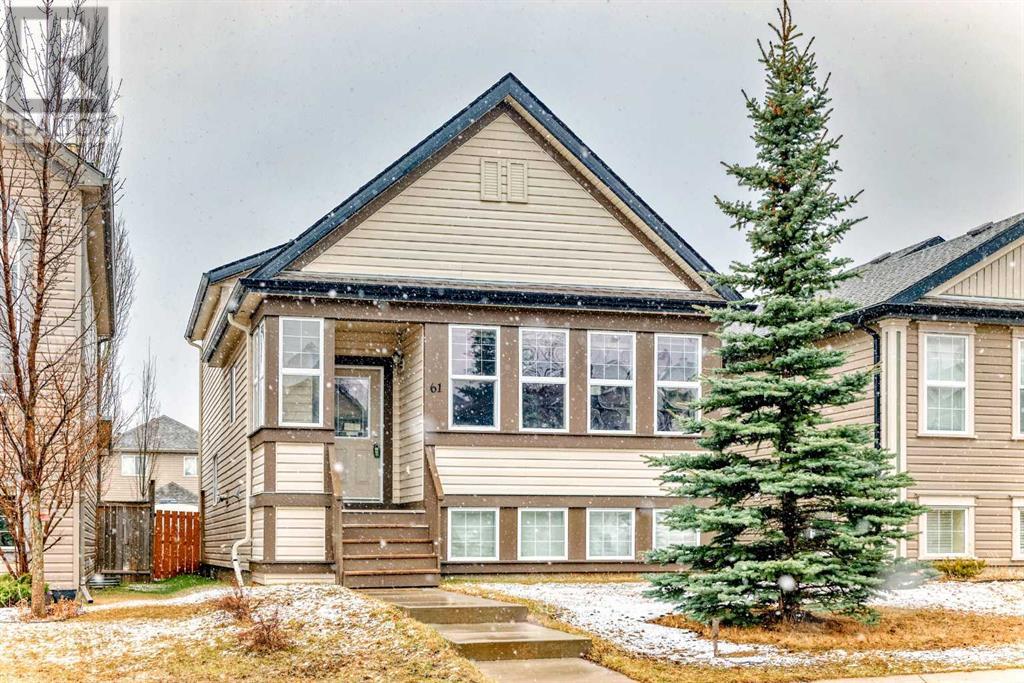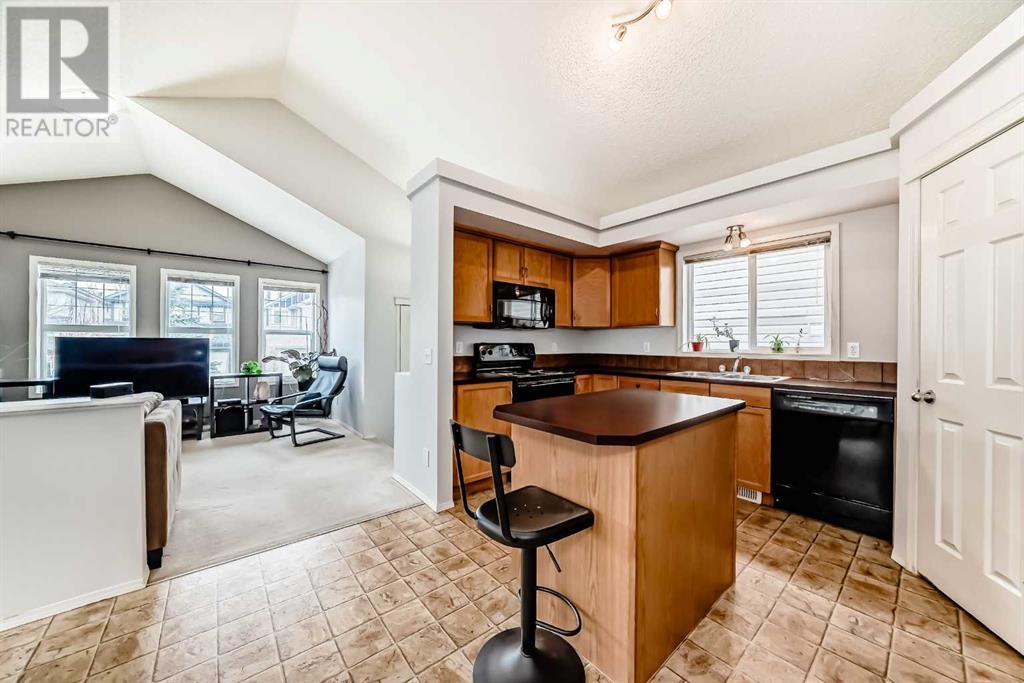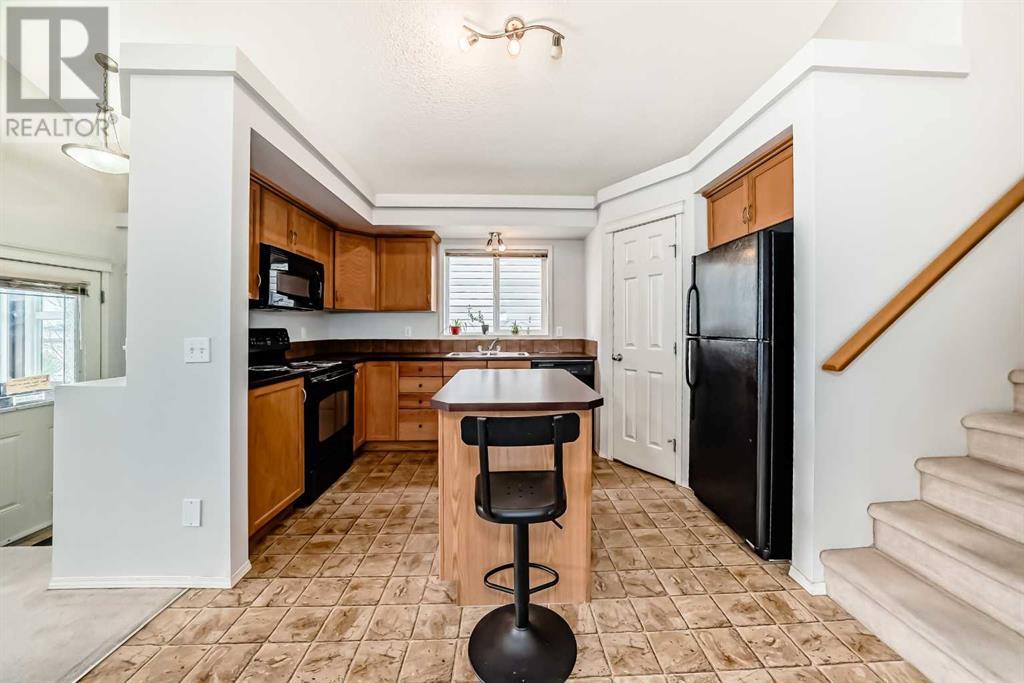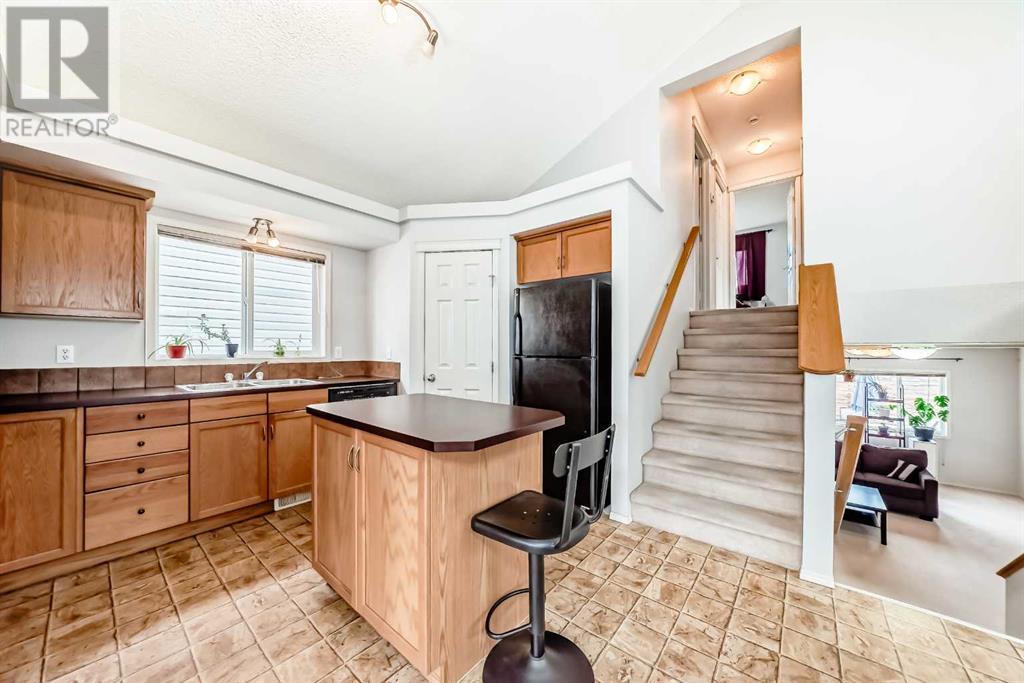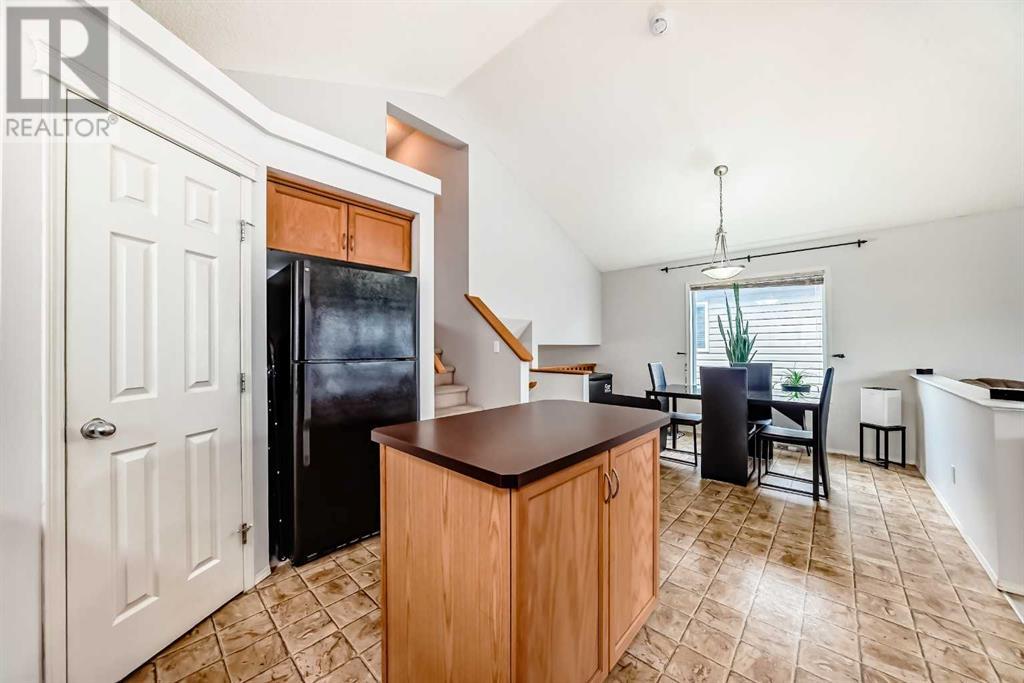3 Bedroom
3 Bathroom
1,534 ft2
4 Level
Fireplace
Central Air Conditioning
Forced Air
Lawn
$558,000
Welcome to your new home in the heart of Evergreen. This beautifully maintained home is nestled in one of the community’s most desirable pockets. Thoughtfully designed with a flexible layout, it features 3 generously sized bedrooms, including a primary suite with a private 4-piece ensuite. The cozy lower-level family room is ideal for movie nights, complete with a warm gas fireplace and a fresh, modern vibe thanks to new paint throughout. A high-efficiency furnace and central A/C provide year-round comfort, while the spacious kitchen offers a corner pantry and a new dishwasher, plus abundant storage for everyday ease. Step outside to a full-length rear deck overlooking the sunny, south-facing backyard, perfect for summer BBQs, outdoor entertaining, or simply soaking up the sun. There’s also plenty of space to add a double detached garage without sacrificing your green space. Located within walking distance to schools, parks, and public transit, and with quick access to Stoney Trail, this home combines comfort, convenience, and community. Don’t miss your chance to call Evergreen home. Call today to book your private showing. (id:57557)
Property Details
|
MLS® Number
|
A2211634 |
|
Property Type
|
Single Family |
|
Neigbourhood
|
Evergreen |
|
Community Name
|
Evergreen |
|
Amenities Near By
|
Park, Playground, Schools, Shopping |
|
Features
|
Back Lane, No Smoking Home |
|
Parking Space Total
|
2 |
|
Plan
|
0512452 |
|
Structure
|
Deck |
Building
|
Bathroom Total
|
3 |
|
Bedrooms Above Ground
|
2 |
|
Bedrooms Below Ground
|
1 |
|
Bedrooms Total
|
3 |
|
Appliances
|
Washer, Refrigerator, Dishwasher, Stove, Dryer, Microwave Range Hood Combo, Window Coverings |
|
Architectural Style
|
4 Level |
|
Basement Features
|
Walk Out |
|
Basement Type
|
Full |
|
Constructed Date
|
2006 |
|
Construction Material
|
Wood Frame |
|
Construction Style Attachment
|
Detached |
|
Cooling Type
|
Central Air Conditioning |
|
Fireplace Present
|
Yes |
|
Fireplace Total
|
1 |
|
Flooring Type
|
Carpeted, Linoleum |
|
Foundation Type
|
Poured Concrete |
|
Heating Type
|
Forced Air |
|
Size Interior
|
1,534 Ft2 |
|
Total Finished Area
|
1534 Sqft |
|
Type
|
House |
Parking
Land
|
Acreage
|
No |
|
Fence Type
|
Partially Fenced |
|
Land Amenities
|
Park, Playground, Schools, Shopping |
|
Landscape Features
|
Lawn |
|
Size Depth
|
32.99 M |
|
Size Frontage
|
9.14 M |
|
Size Irregular
|
302.00 |
|
Size Total
|
302 M2|0-4,050 Sqft |
|
Size Total Text
|
302 M2|0-4,050 Sqft |
|
Zoning Description
|
R-g |
Rooms
| Level |
Type |
Length |
Width |
Dimensions |
|
Lower Level |
4pc Bathroom |
|
|
.00 Ft x .00 Ft |
|
Lower Level |
Family Room |
|
|
22.00 Ft x 12.50 Ft |
|
Lower Level |
Bedroom |
|
|
10.75 Ft x 8.17 Ft |
|
Main Level |
Living Room |
|
|
13.67 Ft x 12.50 Ft |
|
Main Level |
Dining Room |
|
|
11.83 Ft x 9.33 Ft |
|
Main Level |
Kitchen |
|
|
11.67 Ft x 13.33 Ft |
|
Upper Level |
4pc Bathroom |
|
|
.00 Ft x .00 Ft |
|
Upper Level |
4pc Bathroom |
|
|
.00 Ft x .00 Ft |
|
Upper Level |
Primary Bedroom |
|
|
11.58 Ft x 13.92 Ft |
|
Upper Level |
Bedroom |
|
|
10.08 Ft x 8.92 Ft |
https://www.realtor.ca/real-estate/28202717/61-everglen-way-sw-calgary-evergreen

