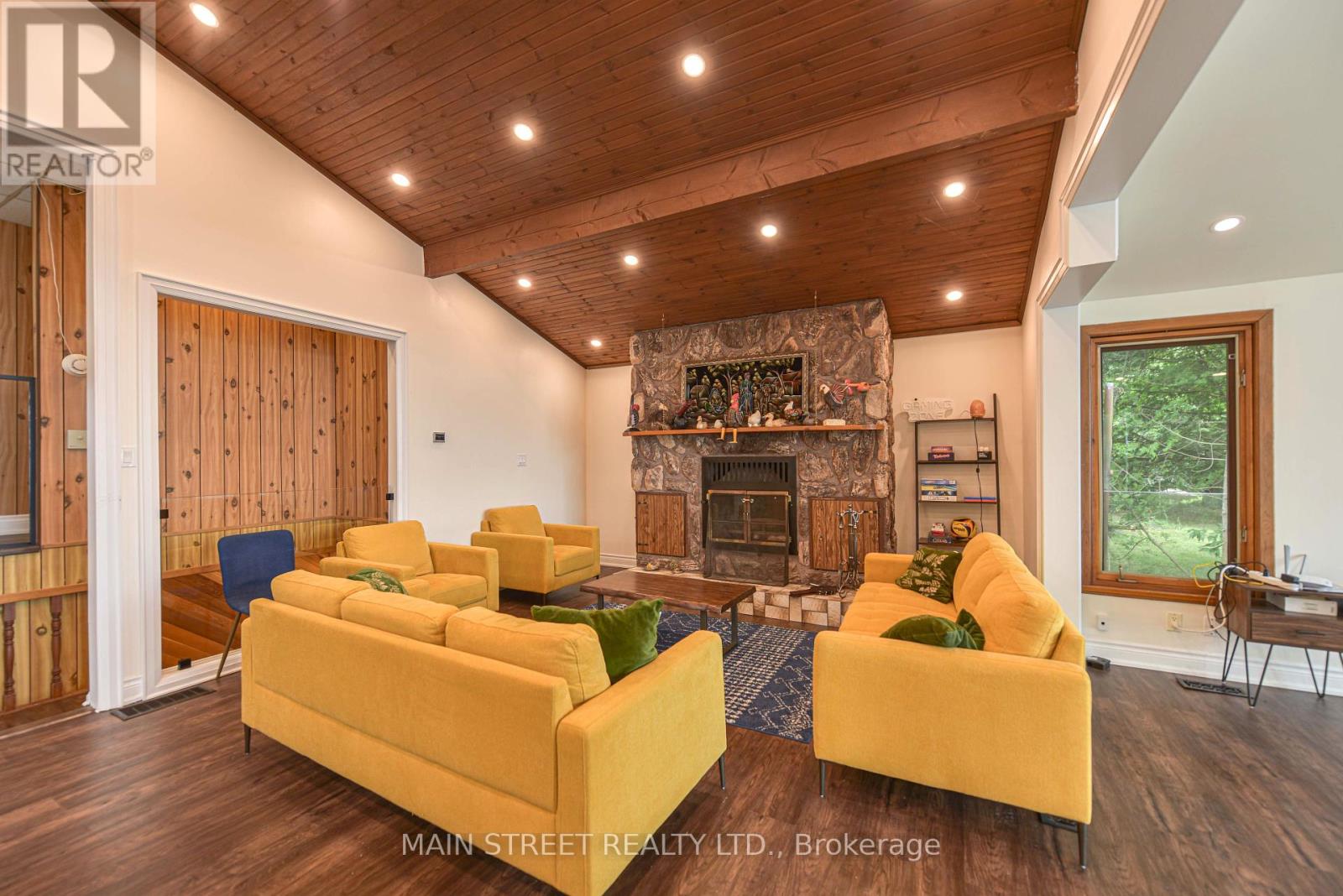4 Bedroom
2 Bathroom
Fireplace
Forced Air
Waterfront
$1,500,000
125ft on Lake Dalrymple with hard ripple sand and natural rock outcroppings, delightful waterfront deck with roof and lights also a dock for boating and relaxing. Accommodating home and spacious decking to oversee huge yard and lovely western views (Sunsets are famous) famous fishing and boating 2 Bedrooms on upper floor and huge family room and dining area overlooking the yard and the lake All glass paneled barriers on deck and at water. A detached 4 car garage workshop vinyl exterior with metal roof Room to play and work. There is a recreation room above the garage with balcony which offer fabulous views of Lake Relaxing rural area commute to Orillia, Rama, Lindsay, Newmarket, Just a short drive to Brechin or Sebright for supplies Two rooms available in basement with entrance from yard and a powder room. Living area has a stone fireplace at the dining are and another in the living area which has skylights and a wall of windows to bring light and magnificent views of water and sky Kitchen is efficient and the bbq on the deck will be enjoyed. The yard is spacious and offers space for sports and games for the whole family (id:57557)
Property Details
|
MLS® Number
|
X8489170 |
|
Property Type
|
Single Family |
|
Community Name
|
Rural Carden |
|
Features
|
Level |
|
Parking Space Total
|
10 |
|
Structure
|
Deck, Workshop, Dock |
|
View Type
|
View Of Water, Direct Water View, Unobstructed Water View |
|
Water Front Name
|
Dalrymple-south |
|
Water Front Type
|
Waterfront |
Building
|
Bathroom Total
|
2 |
|
Bedrooms Above Ground
|
2 |
|
Bedrooms Below Ground
|
2 |
|
Bedrooms Total
|
4 |
|
Appliances
|
Water Heater |
|
Basement Development
|
Unfinished |
|
Basement Type
|
N/a (unfinished) |
|
Construction Style Attachment
|
Detached |
|
Construction Style Split Level
|
Sidesplit |
|
Exterior Finish
|
Aluminum Siding |
|
Fire Protection
|
Security System |
|
Fireplace Present
|
Yes |
|
Fireplace Total
|
2 |
|
Foundation Type
|
Concrete |
|
Half Bath Total
|
1 |
|
Heating Fuel
|
Propane |
|
Heating Type
|
Forced Air |
|
Type
|
House |
Parking
Land
|
Access Type
|
Year-round Access, Private Docking |
|
Acreage
|
No |
|
Sewer
|
Septic System |
|
Size Depth
|
205 Ft |
|
Size Frontage
|
124 Ft |
|
Size Irregular
|
124.15 X 205.65 Ft |
|
Size Total Text
|
124.15 X 205.65 Ft |
Rooms
| Level |
Type |
Length |
Width |
Dimensions |
|
Second Level |
Bedroom |
3.96 m |
3.65 m |
3.96 m x 3.65 m |
|
Second Level |
Bedroom 2 |
3.71 m |
3.7 m |
3.71 m x 3.7 m |
|
Basement |
Bedroom |
3.95 m |
3.66 m |
3.95 m x 3.66 m |
|
Basement |
Bedroom |
3.7 m |
3.61 m |
3.7 m x 3.61 m |
|
Ground Level |
Family Room |
7.24 m |
6.18 m |
7.24 m x 6.18 m |
|
Ground Level |
Great Room |
15.05 m |
5.07 m |
15.05 m x 5.07 m |
Utilities
|
Telephone
|
Nearby |
|
Electricity Connected
|
Connected |































