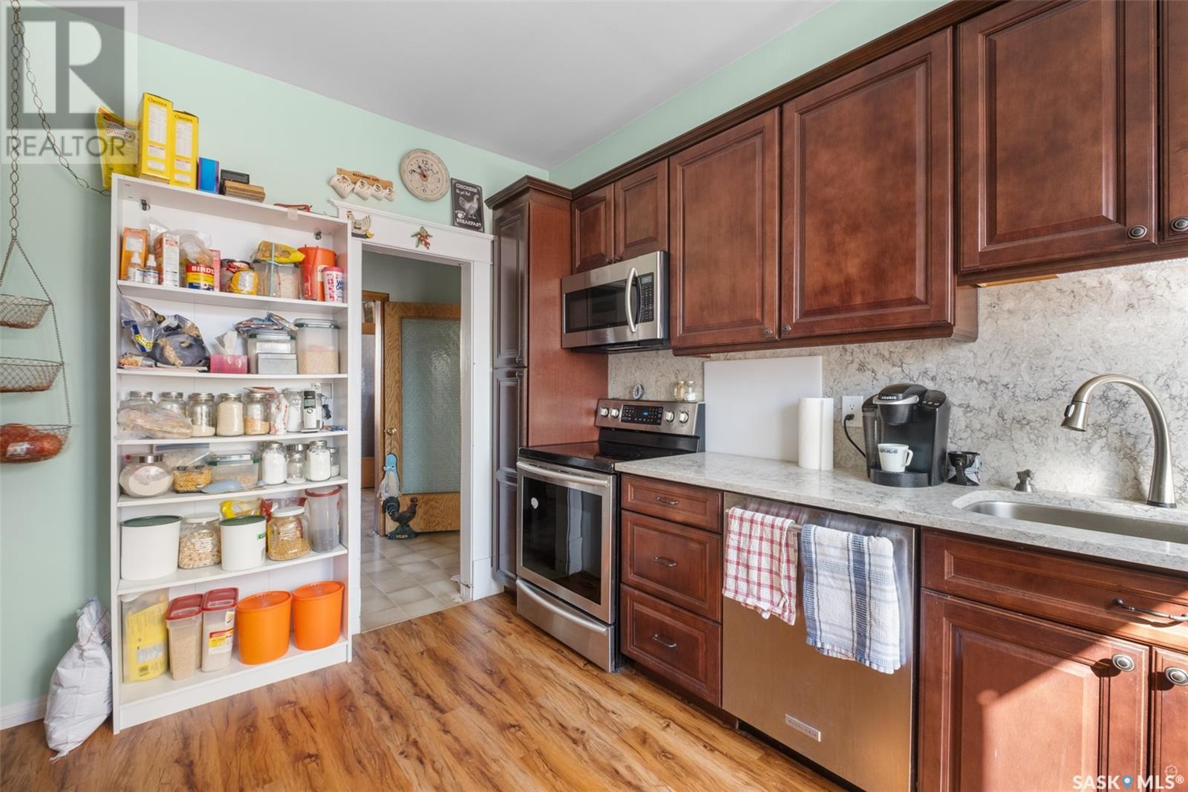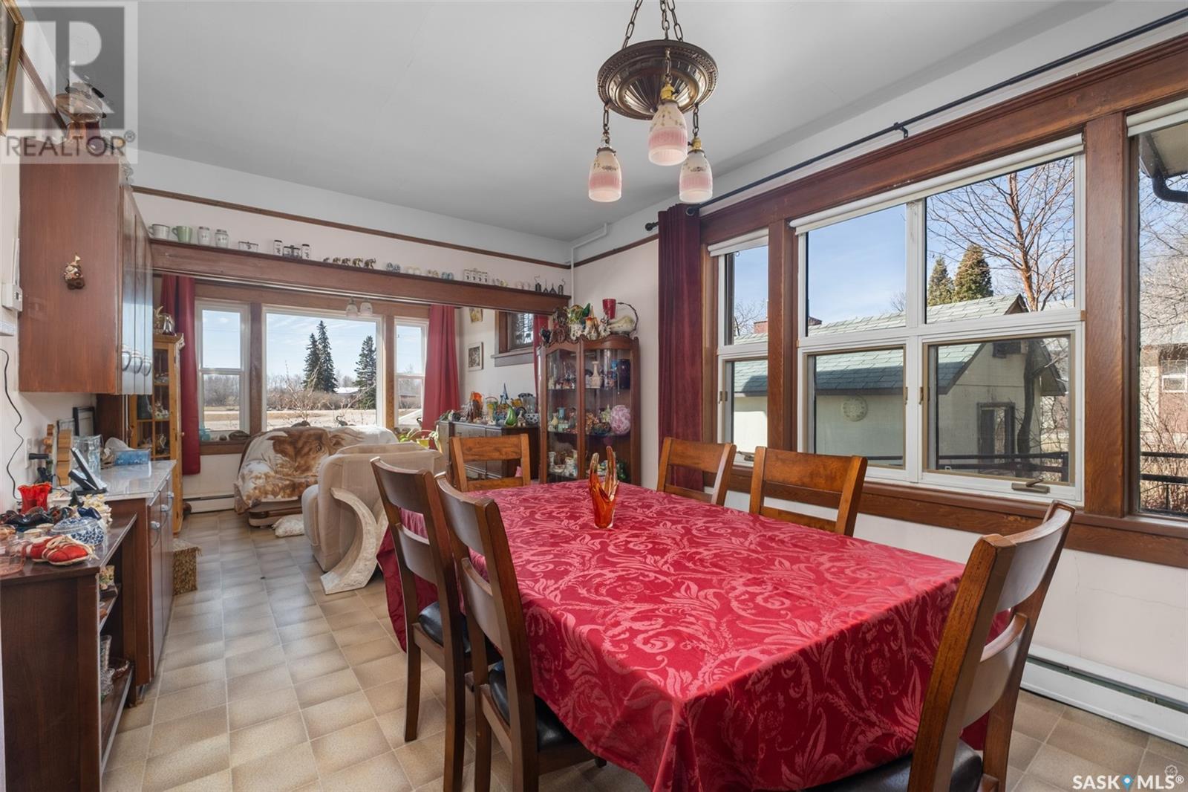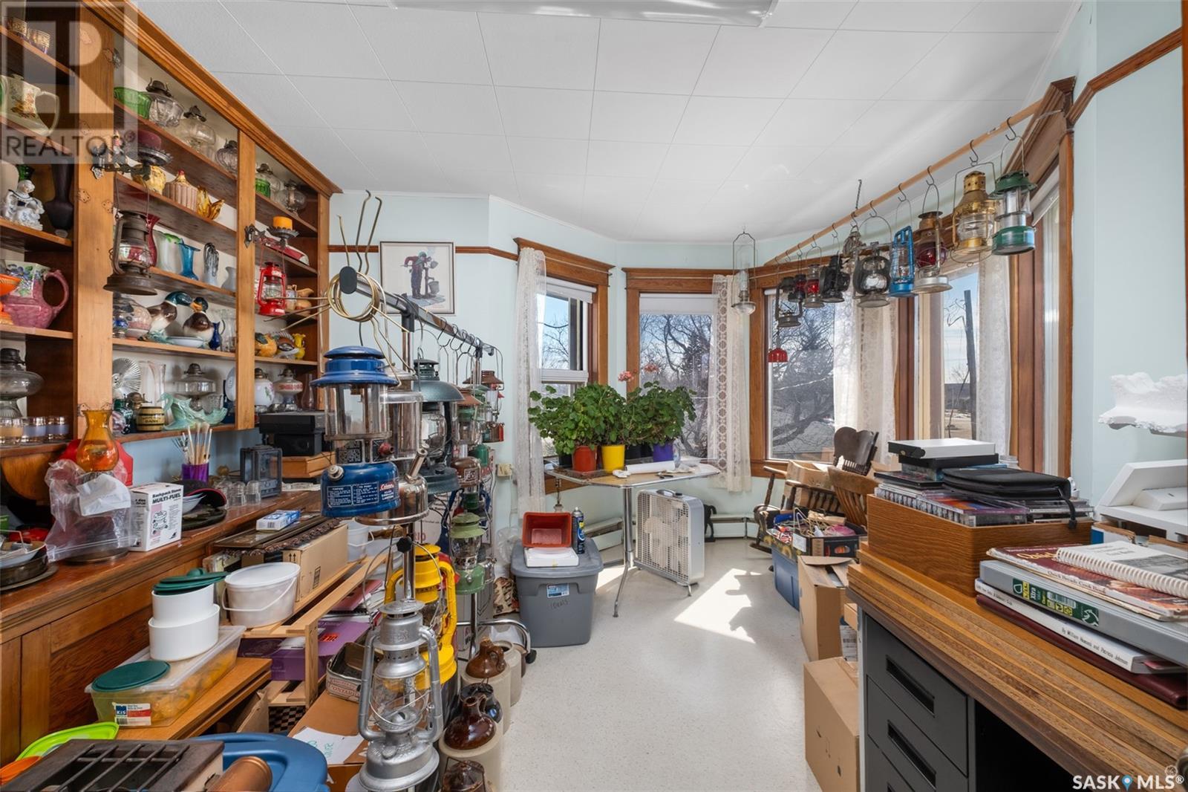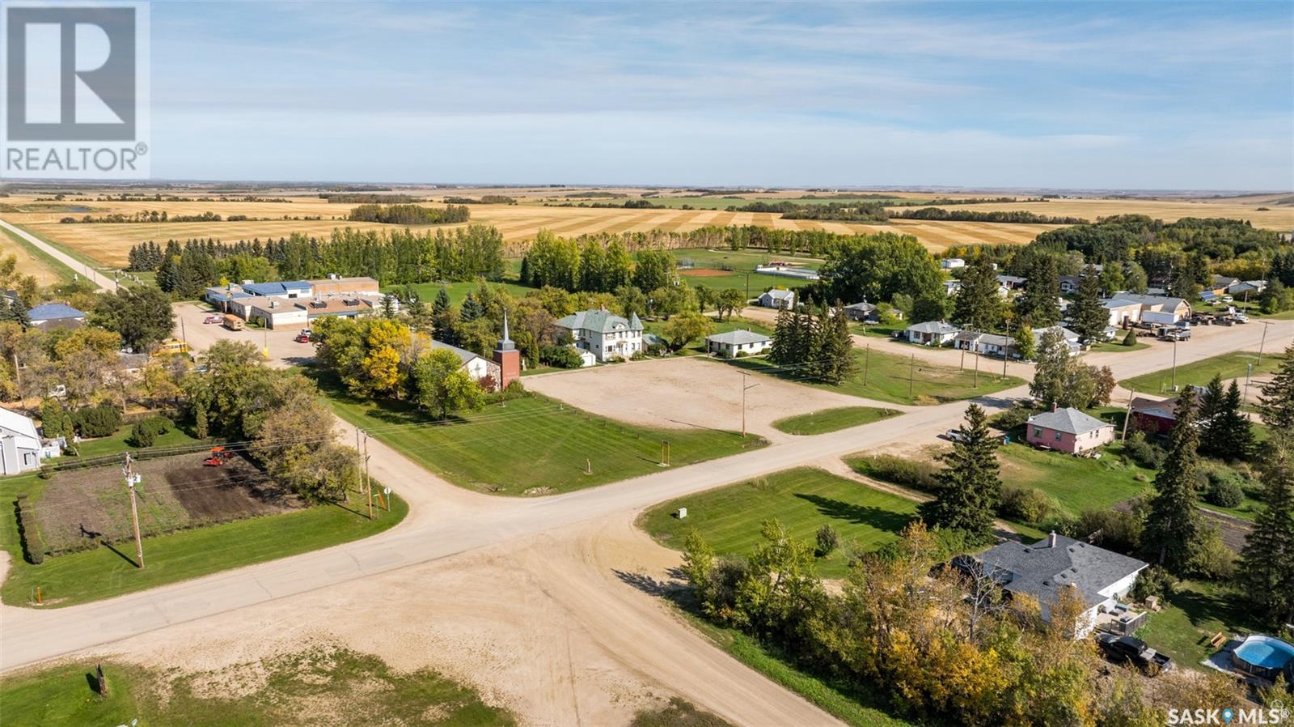10 Bedroom
4 Bathroom
4,522 ft2
2 Level
Hot Water
Lawn, Garden Area
$389,900
Extraordinary 2 storey residence situated on a beautifully landscaped lot in the heart of St. Isidore de Bellevue! Currently used as a private residence, the property presents a rare opportunity for those seeking space, flexibility and future potential. The main floor showcases a newly renovated kitchen that has quartz countertops, stainless steel appliances and ample cabinetry. A large dining and sitting area, plus a spacious living room provide plenty of room for hosting. The main level also includes a large primary bedroom with a new luxurious 5 pc ensuite featuring double sinks, a modern vanity, stand-up shower and a separate soaker tub. There is also a 2 pc bathroom, den and a laundry room that complete the main floor. The second level offers nine more bedrooms, a sunroom, 2 pc bathroom and a 3 pc bathroom with a stand-up shower providing tremendous potential for a variety of living arrangements. The unfinished basement offers plenty of storage or the opportunity for further development. Other notable features include some new flooring and windows throughout, a new electric panel box and new PEX plumbing lines in the basement. Outside, the fully landscaped yard includes a charming garden area for those with a green thumb and 2 single detached garages (one insulated). The yard showcases a variety of fruit trees and berry bushes including 2 Haskap bushes, 2 apple trees, 2 grapevines, a raspberry patch, a strawberry patch and 3 asparagus patches. The property is serviced by the Wakaw rural water line and a septic tank with a lagoon system for sewer. Located beside École St. Isidore School, the property enjoys a peaceful setting and a welcoming small town community feel. This property would make a great family home, revenue generating rental, or a space suited for assisted living, foster care, a group home, or even a charming bed and breakfast. This unique residence is worth a closer look. Act now and explore the possibilities with this one of a kind property! (id:57557)
Property Details
|
MLS® Number
|
SK003629 |
|
Property Type
|
Single Family |
|
Features
|
Treed, Irregular Lot Size, Sump Pump |
Building
|
Bathroom Total
|
4 |
|
Bedrooms Total
|
10 |
|
Appliances
|
Washer, Refrigerator, Satellite Dish, Dishwasher, Dryer, Microwave, Freezer, Window Coverings, Storage Shed, Stove |
|
Architectural Style
|
2 Level |
|
Basement Development
|
Unfinished |
|
Basement Type
|
Full (unfinished) |
|
Constructed Date
|
1930 |
|
Heating Fuel
|
Natural Gas |
|
Heating Type
|
Hot Water |
|
Stories Total
|
2 |
|
Size Interior
|
4,522 Ft2 |
|
Type
|
House |
Parking
|
Detached Garage
|
|
|
Parking Space(s)
|
3 |
Land
|
Acreage
|
No |
|
Fence Type
|
Partially Fenced |
|
Landscape Features
|
Lawn, Garden Area |
|
Size Irregular
|
0.79 |
|
Size Total
|
0.79 Ac |
|
Size Total Text
|
0.79 Ac |
Rooms
| Level |
Type |
Length |
Width |
Dimensions |
|
Second Level |
Bedroom |
13 ft ,2 in |
14 ft ,9 in |
13 ft ,2 in x 14 ft ,9 in |
|
Second Level |
Bedroom |
10 ft ,2 in |
11 ft ,5 in |
10 ft ,2 in x 11 ft ,5 in |
|
Second Level |
Bedroom |
8 ft ,8 in |
6 ft ,9 in |
8 ft ,8 in x 6 ft ,9 in |
|
Second Level |
Bedroom |
8 ft ,3 in |
12 ft ,2 in |
8 ft ,3 in x 12 ft ,2 in |
|
Second Level |
Bedroom |
10 ft |
8 ft ,1 in |
10 ft x 8 ft ,1 in |
|
Second Level |
Bedroom |
19 ft ,7 in |
14 ft ,5 in |
19 ft ,7 in x 14 ft ,5 in |
|
Second Level |
Bedroom |
15 ft ,9 in |
9 ft ,3 in |
15 ft ,9 in x 9 ft ,3 in |
|
Second Level |
Bedroom |
15 ft ,9 in |
9 ft ,4 in |
15 ft ,9 in x 9 ft ,4 in |
|
Second Level |
Bedroom |
9 ft ,9 in |
15 ft ,9 in |
9 ft ,9 in x 15 ft ,9 in |
|
Second Level |
3pc Bathroom |
6 ft ,3 in |
9 ft ,5 in |
6 ft ,3 in x 9 ft ,5 in |
|
Basement |
Other |
23 ft ,9 in |
34 ft ,10 in |
23 ft ,9 in x 34 ft ,10 in |
|
Basement |
Other |
29 ft |
25 ft |
29 ft x 25 ft |
|
Basement |
Storage |
19 ft ,9 in |
7 ft ,7 in |
19 ft ,9 in x 7 ft ,7 in |
|
Basement |
Other |
14 ft ,6 in |
11 ft ,3 in |
14 ft ,6 in x 11 ft ,3 in |
|
Main Level |
Kitchen |
12 ft ,2 in |
11 ft ,1 in |
12 ft ,2 in x 11 ft ,1 in |
|
Main Level |
Dining Room |
10 ft ,9 in |
17 ft ,1 in |
10 ft ,9 in x 17 ft ,1 in |
|
Main Level |
Living Room |
8 ft ,6 in |
10 ft ,9 in |
8 ft ,6 in x 10 ft ,9 in |
|
Main Level |
Other |
12 ft ,6 in |
20 ft ,5 in |
12 ft ,6 in x 20 ft ,5 in |
|
Main Level |
Other |
13 ft ,1 in |
15 ft ,2 in |
13 ft ,1 in x 15 ft ,2 in |
|
Main Level |
Primary Bedroom |
19 ft ,9 in |
16 ft ,3 in |
19 ft ,9 in x 16 ft ,3 in |
|
Main Level |
5pc Ensuite Bath |
11 ft ,2 in |
13 ft ,2 in |
11 ft ,2 in x 13 ft ,2 in |
|
Main Level |
Laundry Room |
11 ft ,3 in |
6 ft ,9 in |
11 ft ,3 in x 6 ft ,9 in |
https://www.realtor.ca/real-estate/28219541/609-main-street-st-isidore-de-bellevue





















































