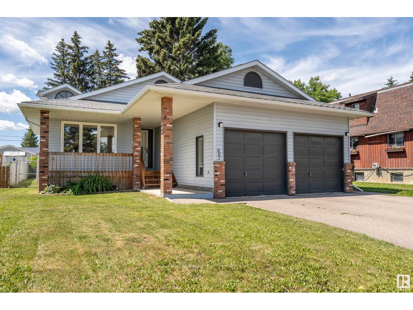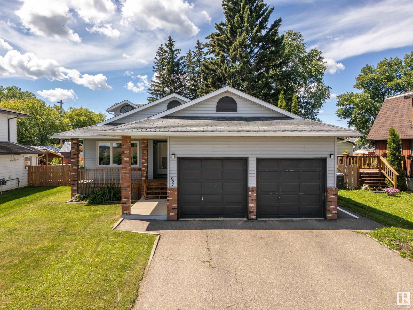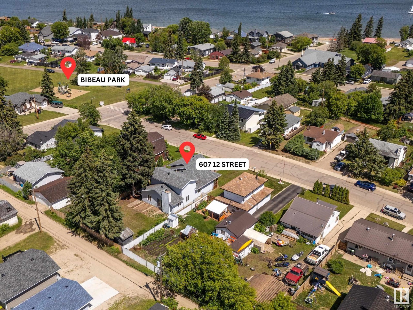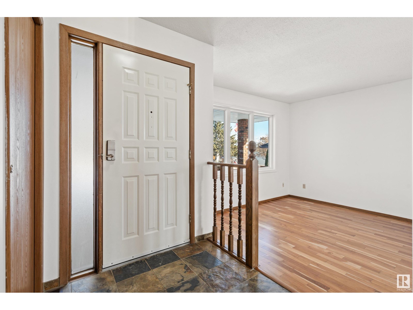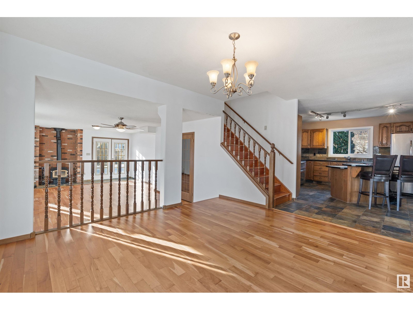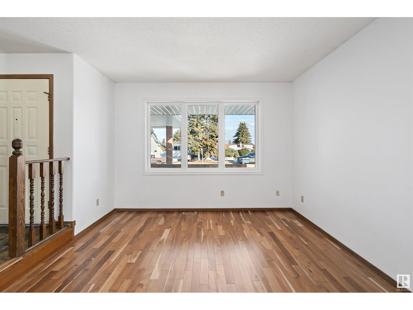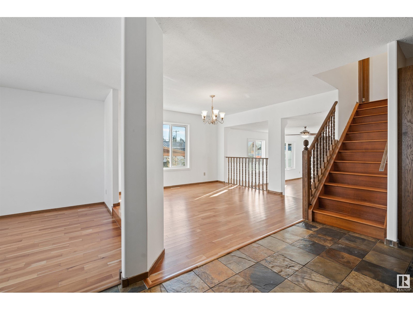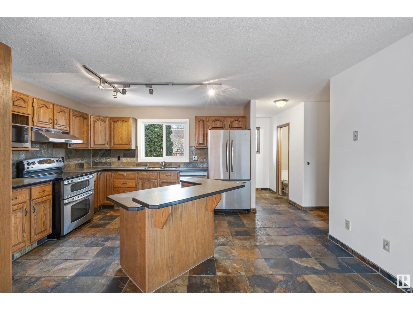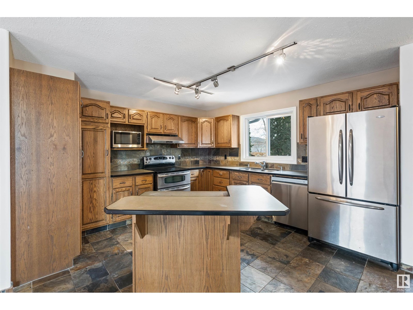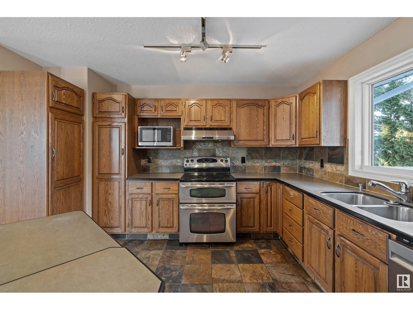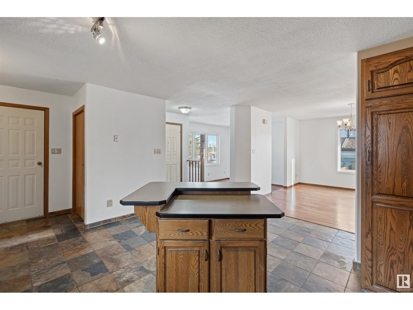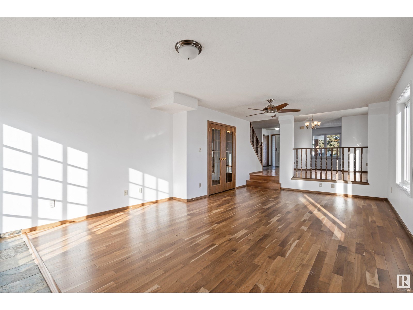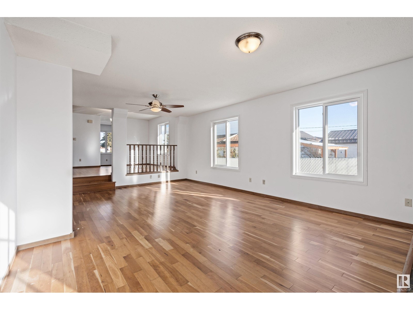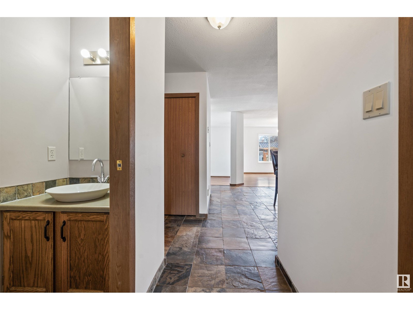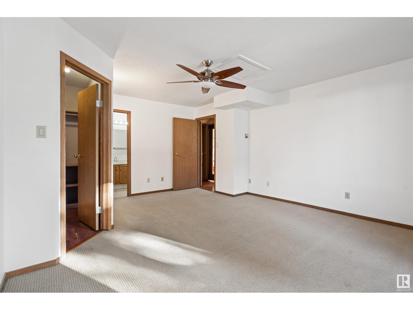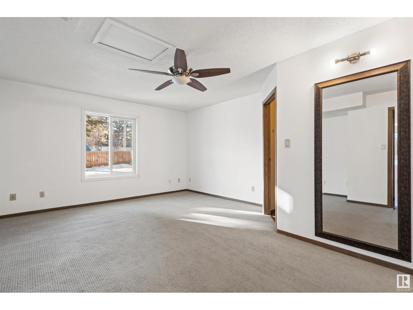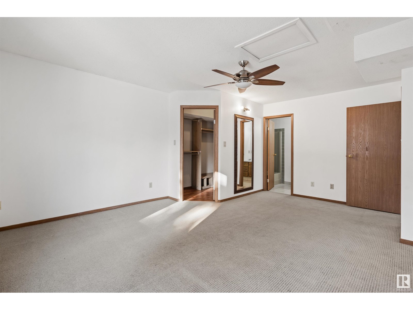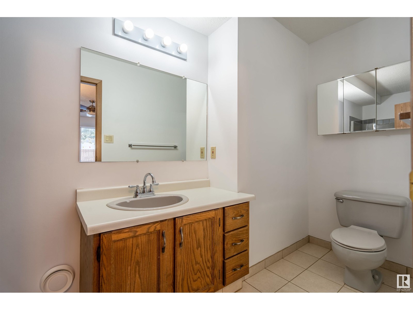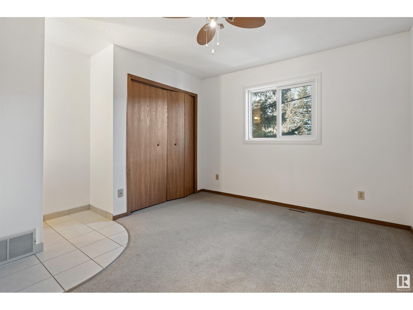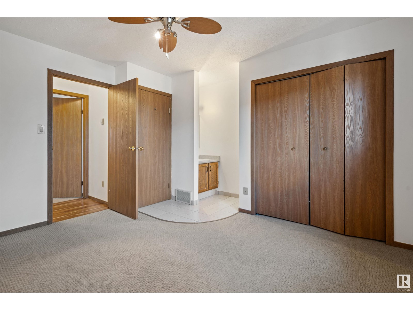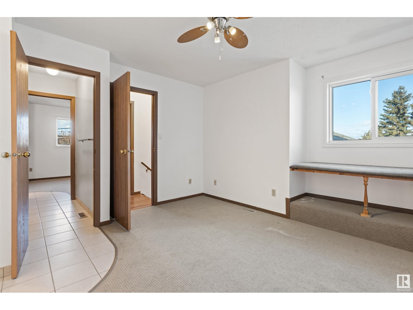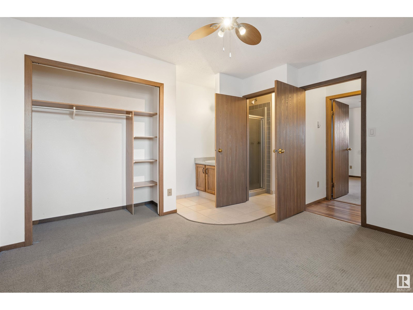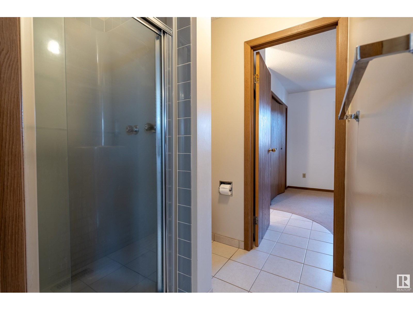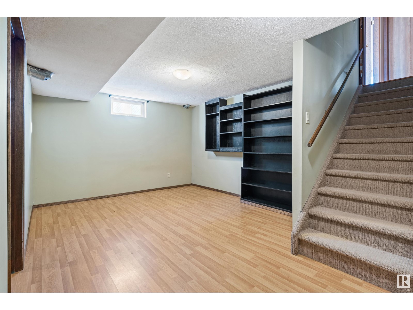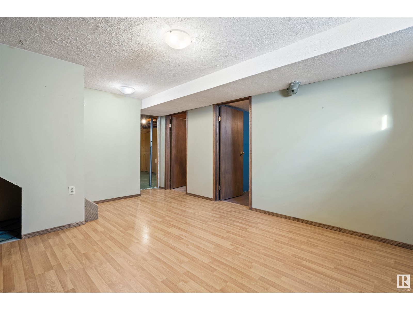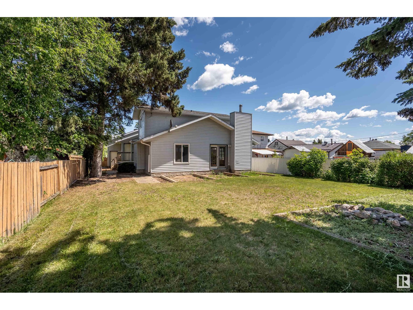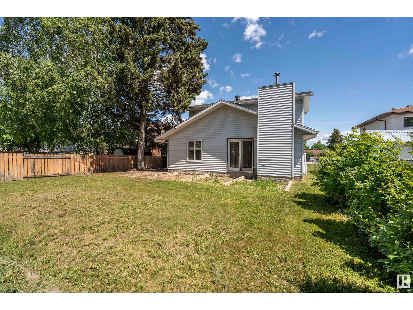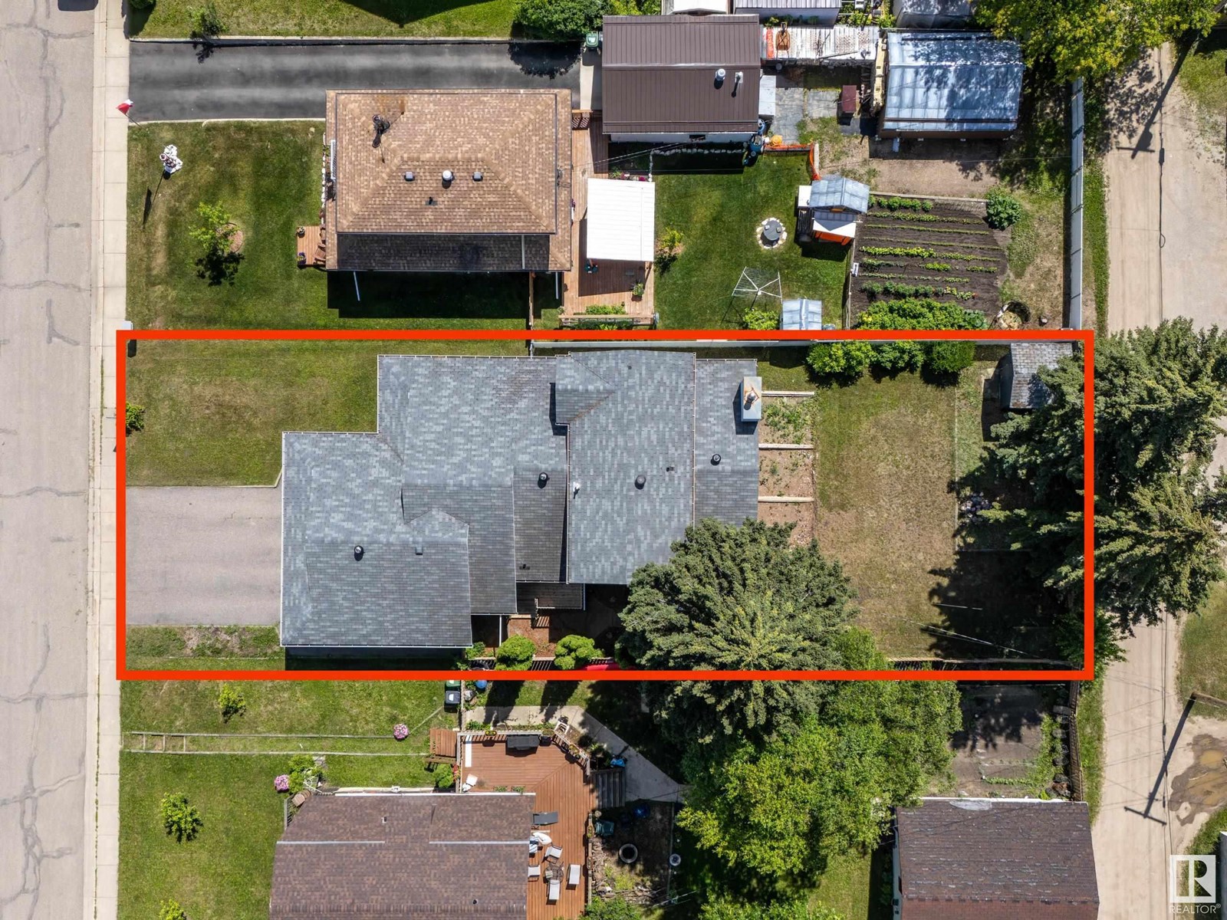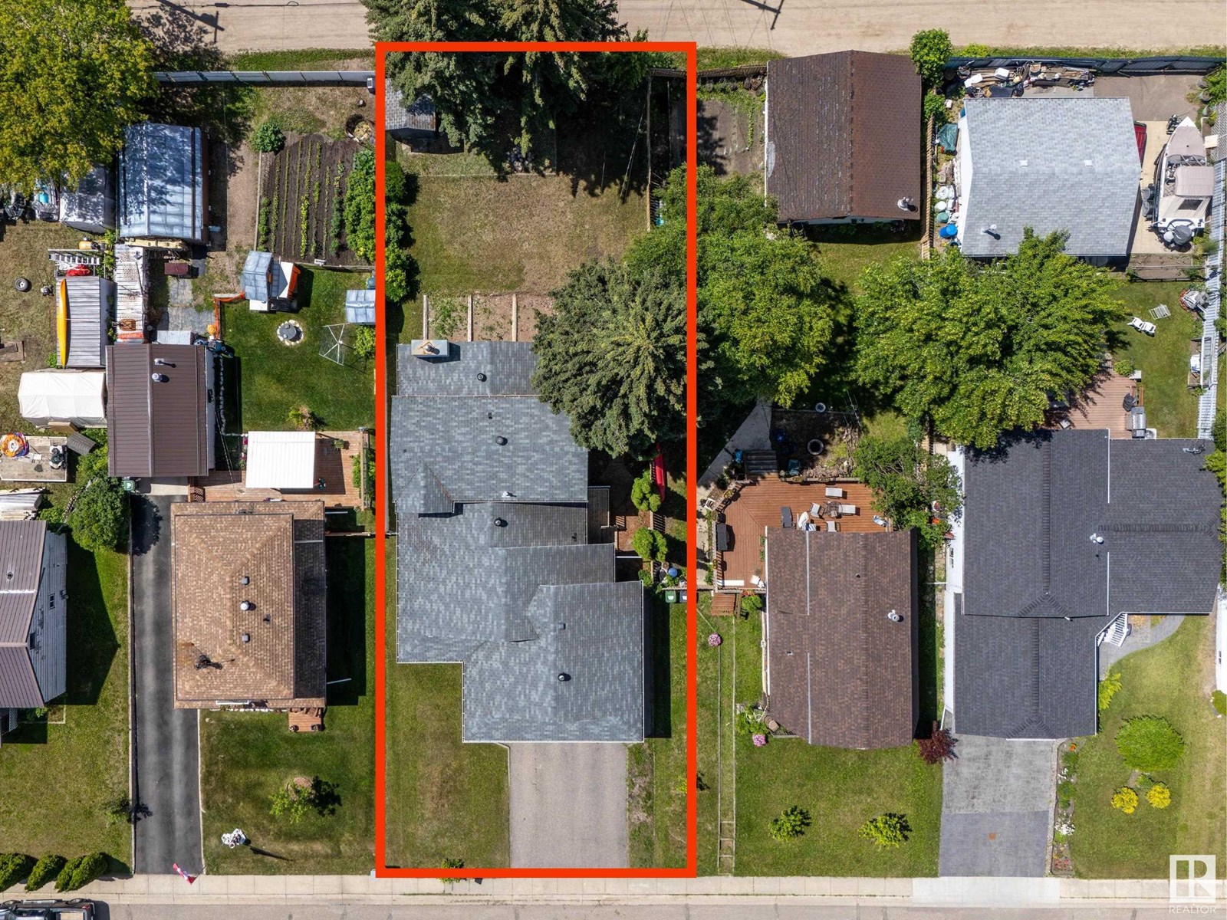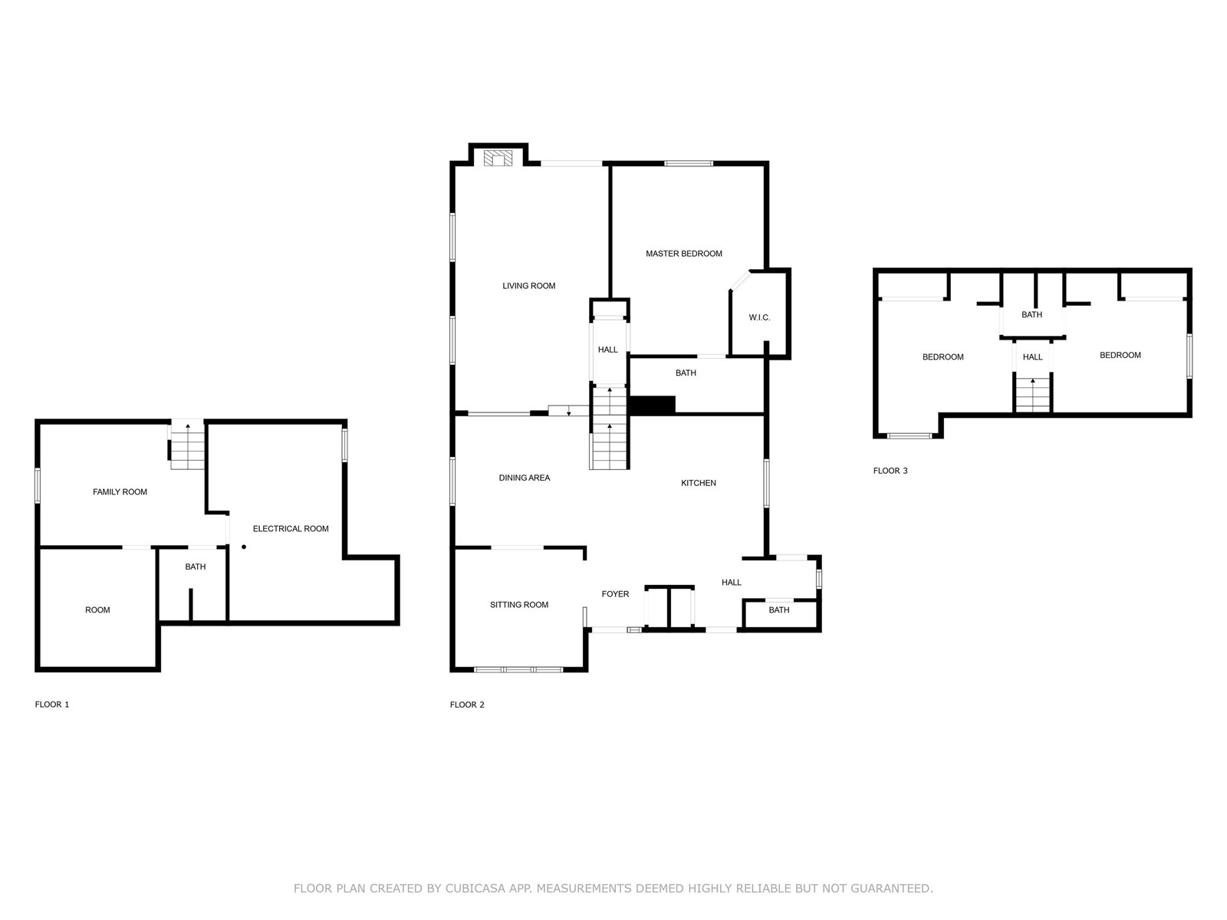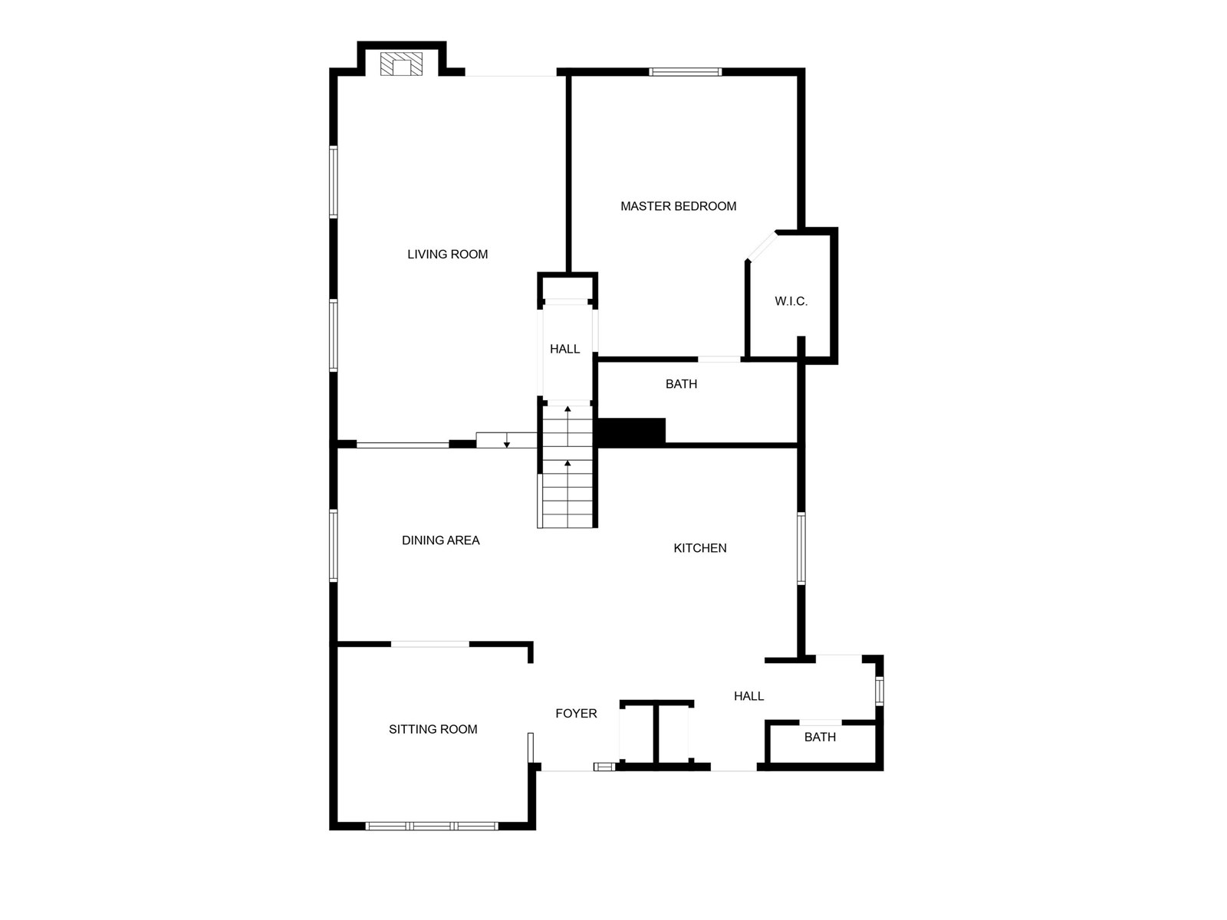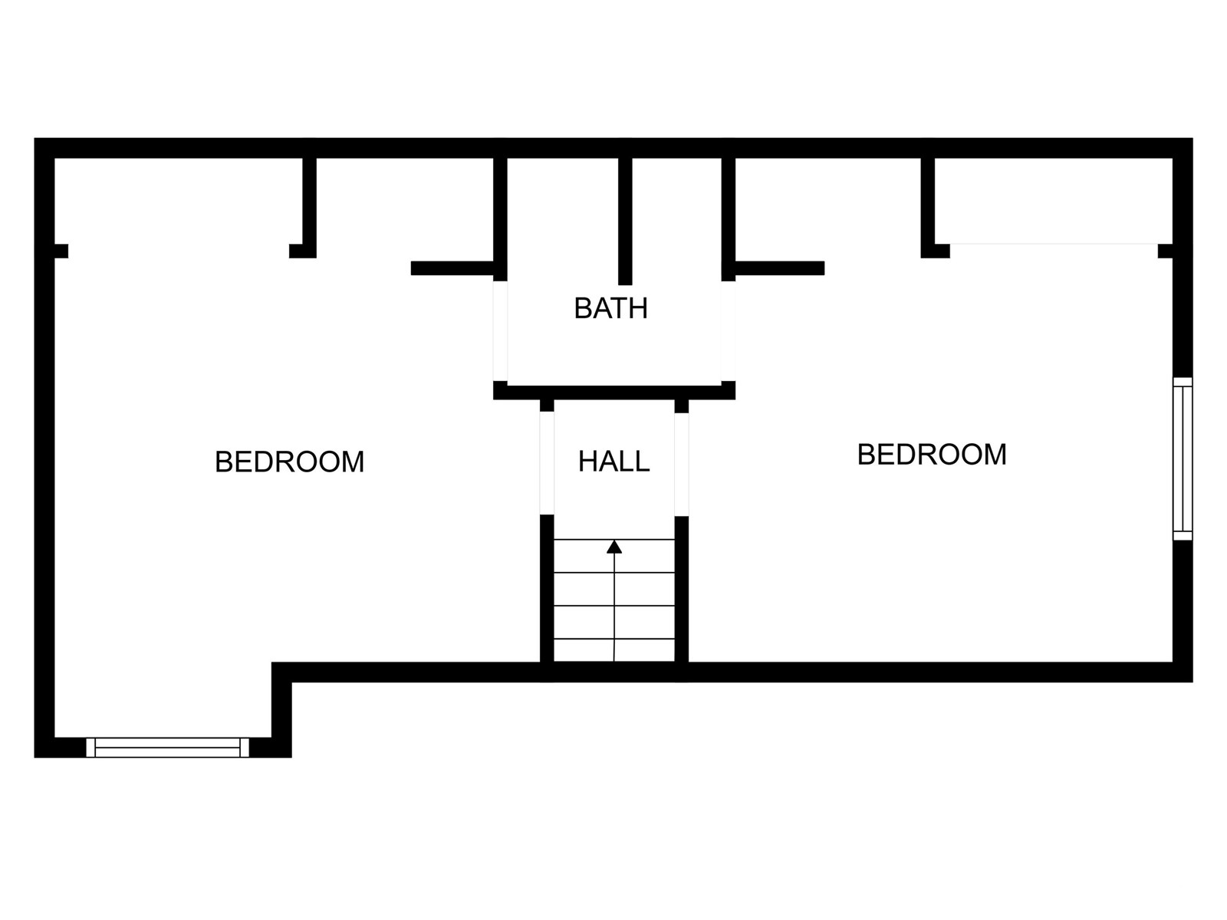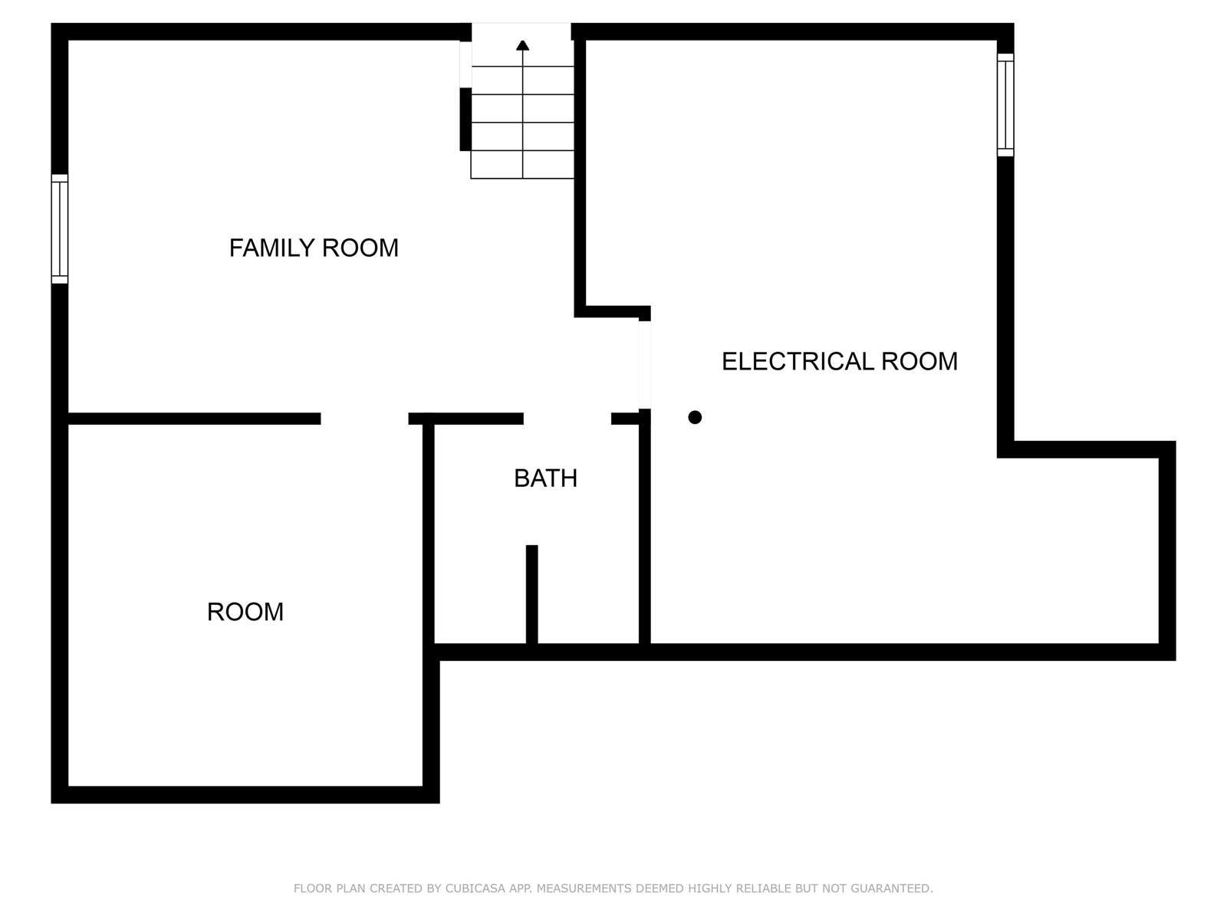3 Bedroom
3 Bathroom
1,846 ft2
Fireplace
Forced Air
$319,000
This well-laid-out home offers plenty of space for the whole family, with beautiful lake views from multiple rooms. Situated on a large lot with back alley access, this property is within walking distance to parks, the Cold Lake Marina, and Kinosoo Beach. Step inside to an open-concept layout with expansive living spaces.Engineered cherry hardwood flows throughout the main floor, connecting the sitting room, dining area, and sunken family room. A wood-burning stove anchors the space. The kitchen is designed for gathering, featuring a central island and a seamless flow into the surrounding spaces. Just off the kitchen, a side deck provides the perfect spot for BBQing. Rounding off this level is access to the double attached garage and a convenient 2pc bath. Upstairs, the Jack and Jill bedrooms each have their own sinks while sharing a toilet and shower. The primary bedroom boasts a walk-in closet and 4pc ensuite.The versatile basement offers endless possibilities! (id:57557)
Property Details
|
MLS® Number
|
E4445127 |
|
Property Type
|
Single Family |
|
Neigbourhood
|
Cold Lake North |
|
Amenities Near By
|
Playground, Shopping |
|
Features
|
Lane |
|
View Type
|
Lake View |
Building
|
Bathroom Total
|
3 |
|
Bedrooms Total
|
3 |
|
Amenities
|
Vinyl Windows |
|
Appliances
|
Dishwasher, Refrigerator, Stove, See Remarks |
|
Basement Development
|
Other, See Remarks |
|
Basement Type
|
See Remarks (other, See Remarks) |
|
Constructed Date
|
1988 |
|
Construction Style Attachment
|
Detached |
|
Fireplace Fuel
|
Wood |
|
Fireplace Present
|
Yes |
|
Fireplace Type
|
Woodstove |
|
Half Bath Total
|
1 |
|
Heating Type
|
Forced Air |
|
Stories Total
|
2 |
|
Size Interior
|
1,846 Ft2 |
|
Type
|
House |
Parking
Land
|
Acreage
|
No |
|
Fence Type
|
Fence |
|
Land Amenities
|
Playground, Shopping |
Rooms
| Level |
Type |
Length |
Width |
Dimensions |
|
Lower Level |
Living Room |
3.82 m |
6.98 m |
3.82 m x 6.98 m |
|
Lower Level |
Primary Bedroom |
3.77 m |
4.32 m |
3.77 m x 4.32 m |
|
Main Level |
Dining Room |
3.67 m |
3.82 m |
3.67 m x 3.82 m |
|
Main Level |
Kitchen |
3.82 m |
4.74 m |
3.82 m x 4.74 m |
|
Upper Level |
Bedroom 2 |
3.22 m |
3.8 m |
3.22 m x 3.8 m |
|
Upper Level |
Bedroom 3 |
3.21 m |
3.81 m |
3.21 m x 3.81 m |
https://www.realtor.ca/real-estate/28540147/607-12-st-cold-lake-cold-lake-north

