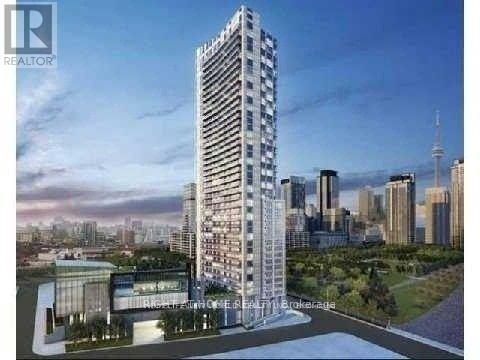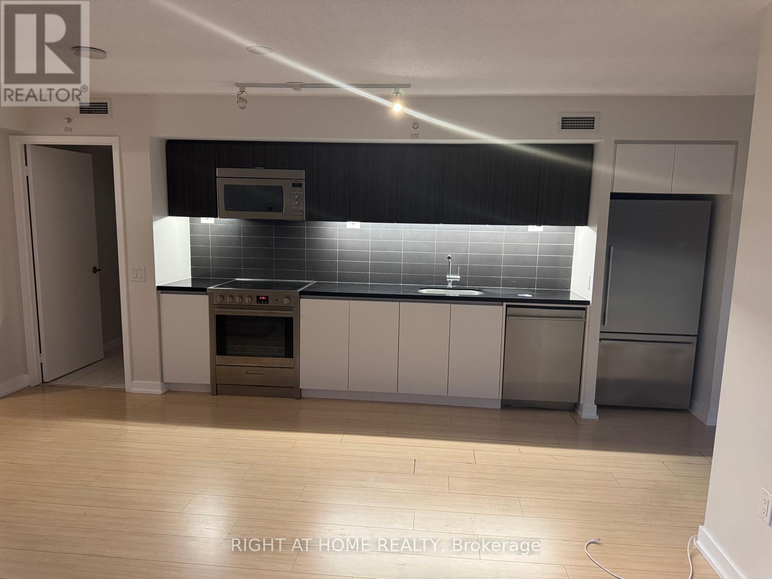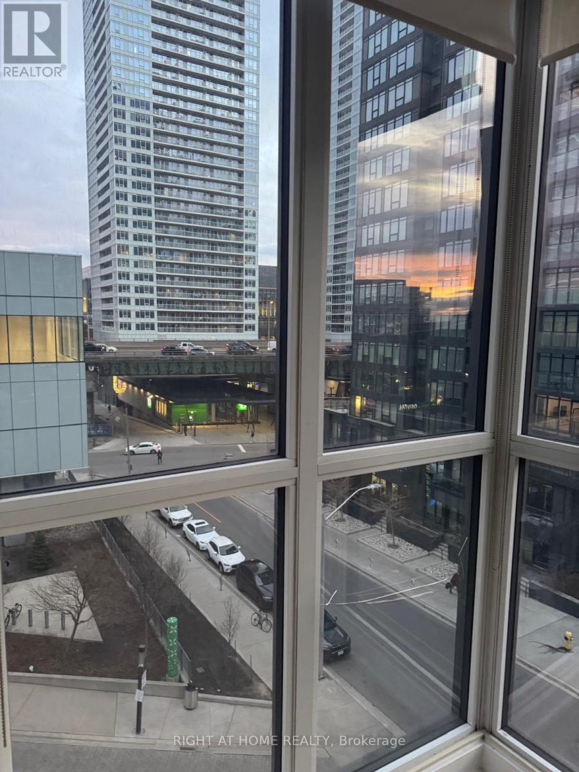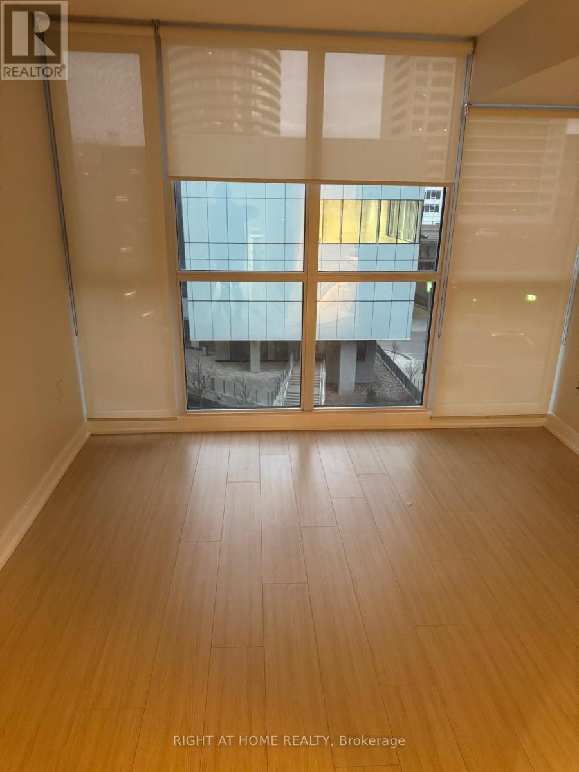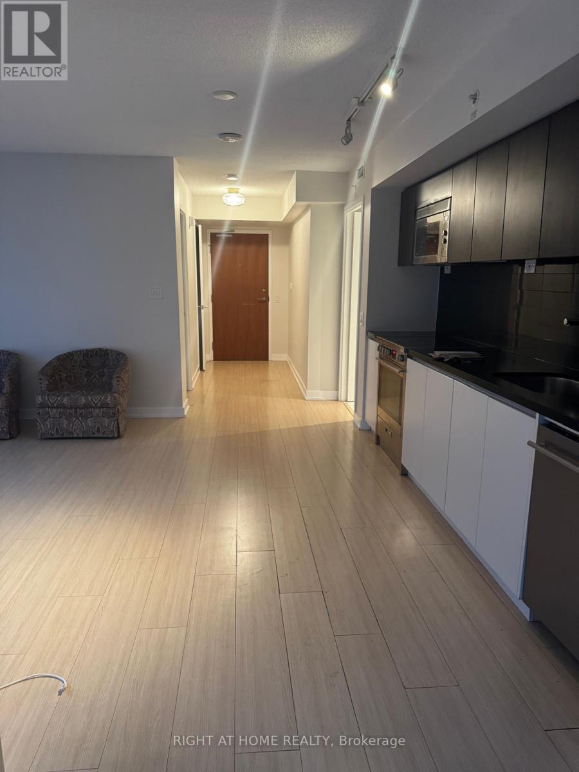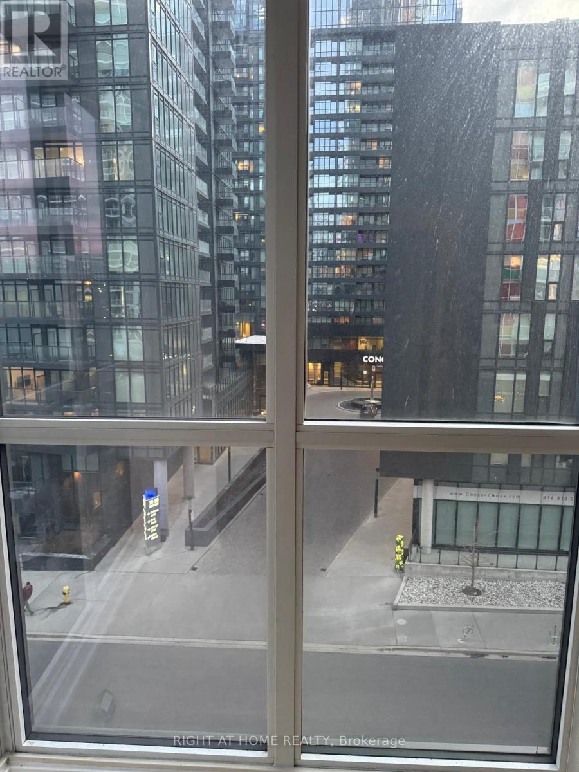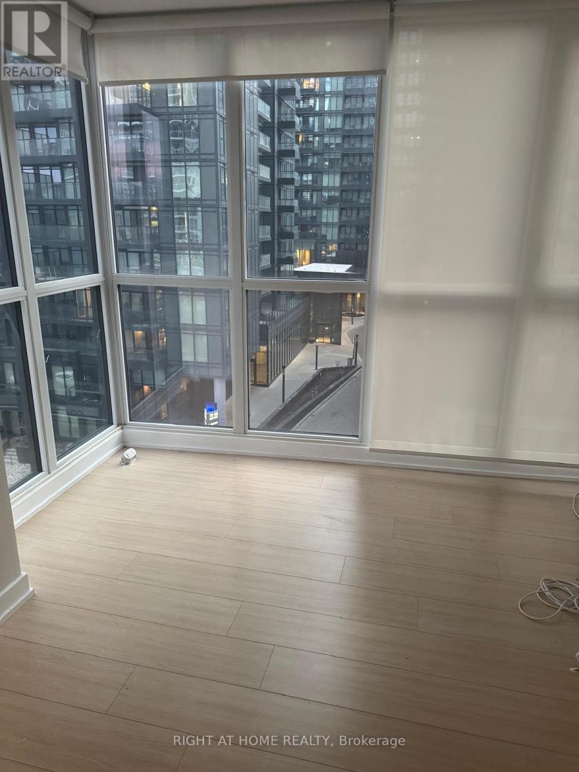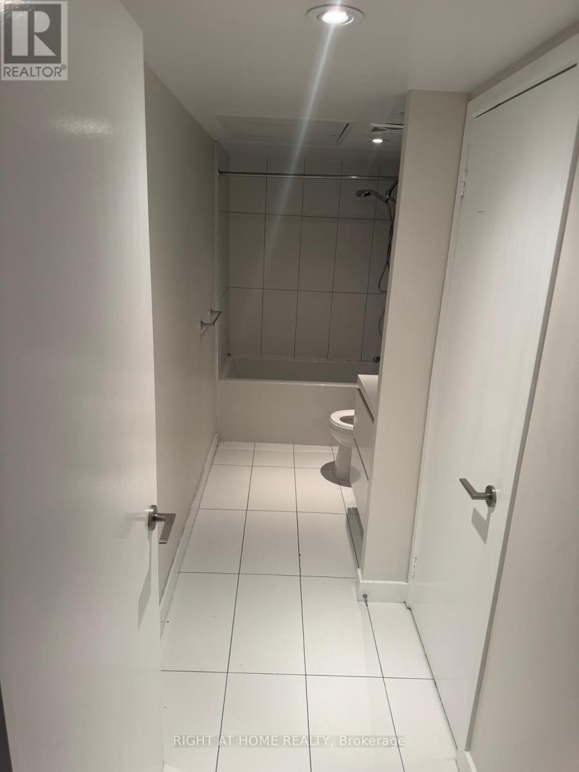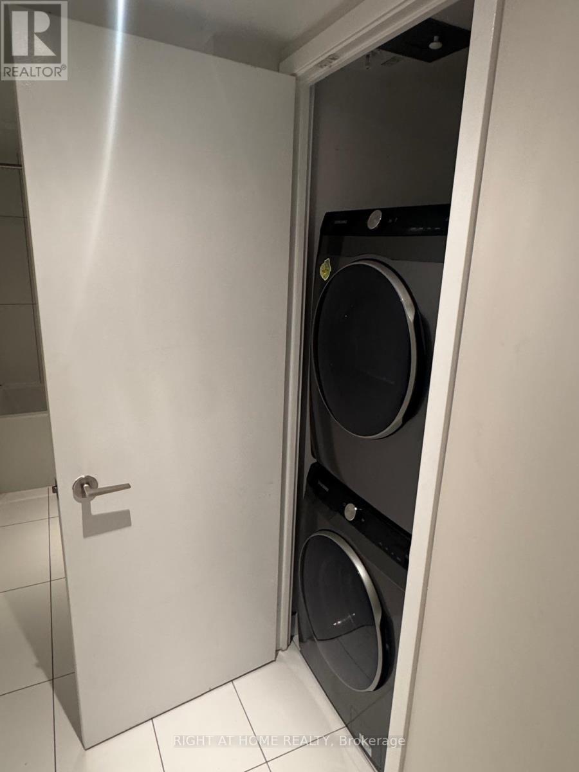3 Bedroom
2 Bathroom
1,000 - 1,199 ft2
Central Air Conditioning, Air Exchanger
Forced Air
$4,200 Monthly
Welcome To Thriving Toronto Harbourfront, Urban Living At It's Best! Fabulous Freshly Painted Spacious Corner Suite In The Heart Of Downtown Toronto. Light Filled Open Concept Split Bedroom Floor Plan, Modern Kitchen W/Quartz Counters, S/S Appliances. Ensuite Primary Bedroom Retreat W/4pc Ensuite Bath & Massive W/I Closet w. B/I Custom Organizer. Conveniently Across From 2 Elementary Schools, New Loblaws, Restaurants. Steps to Canoe Landing Park With Over 8 Acres of Greenspace, Walkways, Splash Pad & To Toronto Water Front Board Walk & Parks. World Class Amenities Top Enjoy Indoor Pool, Hot Tub, Gym, Basketball/Badminton Crt, Roof Top Terrace BBQ W/View Of The CN Tower, Party Room, Guest Suites & More. (id:57557)
Property Details
|
MLS® Number
|
C12011897 |
|
Property Type
|
Single Family |
|
Community Name
|
Waterfront Communities C1 |
|
Community Features
|
Pet Restrictions |
|
Features
|
Balcony, Trash Compactor |
|
Parking Space Total
|
1 |
Building
|
Bathroom Total
|
2 |
|
Bedrooms Above Ground
|
3 |
|
Bedrooms Total
|
3 |
|
Amenities
|
Storage - Locker |
|
Appliances
|
Garage Door Opener Remote(s), Oven - Built-in, Dishwasher, Dryer, Microwave, Stove, Washer, Refrigerator |
|
Cooling Type
|
Central Air Conditioning, Air Exchanger |
|
Exterior Finish
|
Stucco, Concrete |
|
Heating Fuel
|
Natural Gas |
|
Heating Type
|
Forced Air |
|
Size Interior
|
1,000 - 1,199 Ft2 |
|
Type
|
Apartment |
Parking
Land
https://www.realtor.ca/real-estate/28007017/606-85-queens-wharf-road-toronto-waterfront-communities-waterfront-communities-c1

