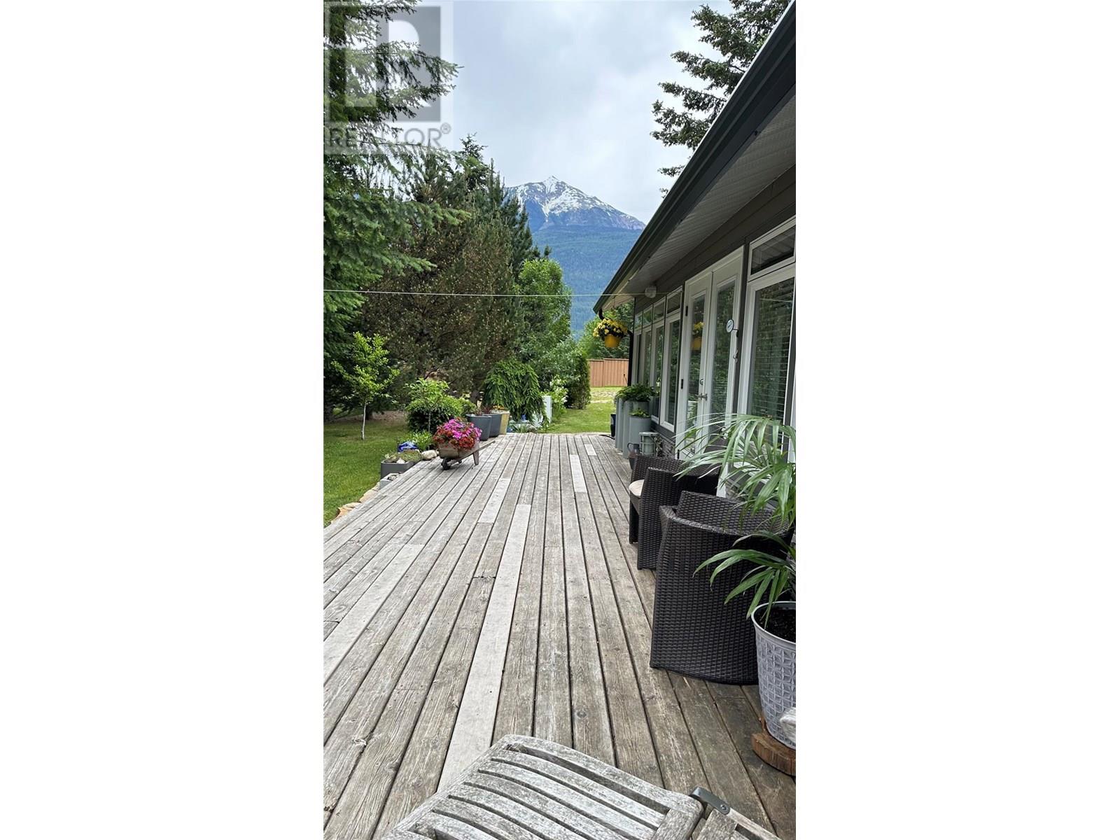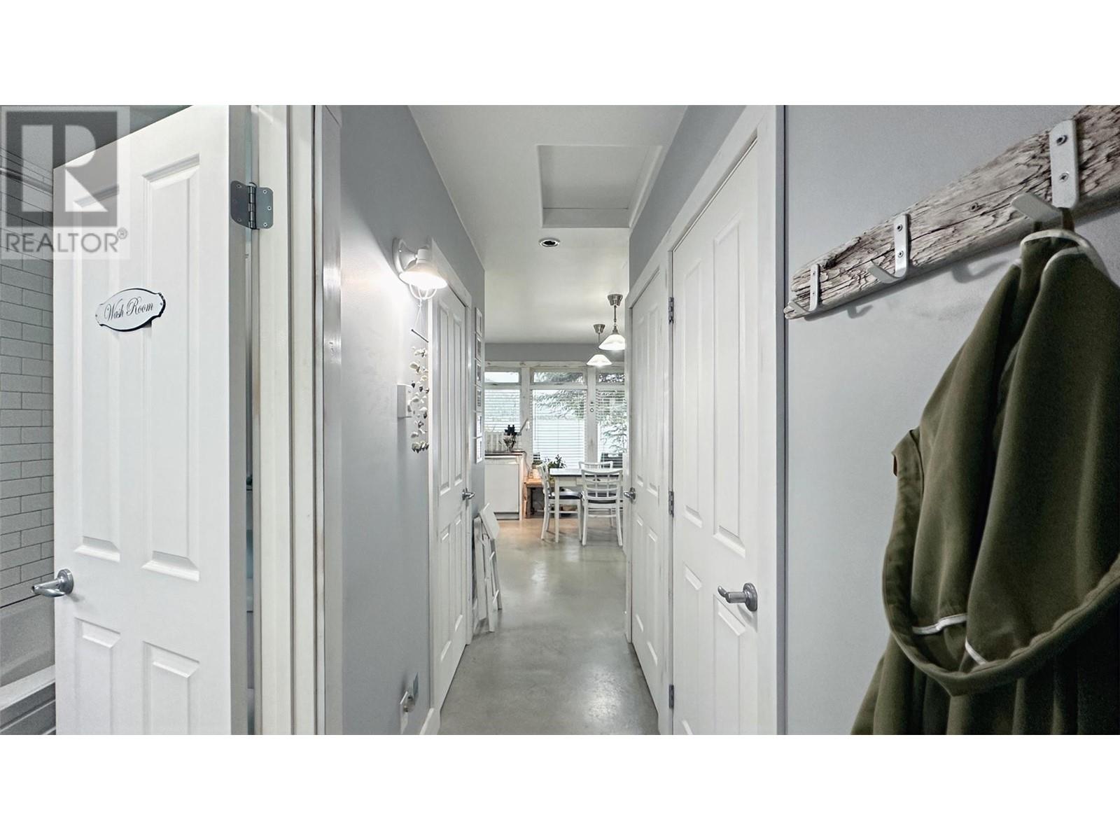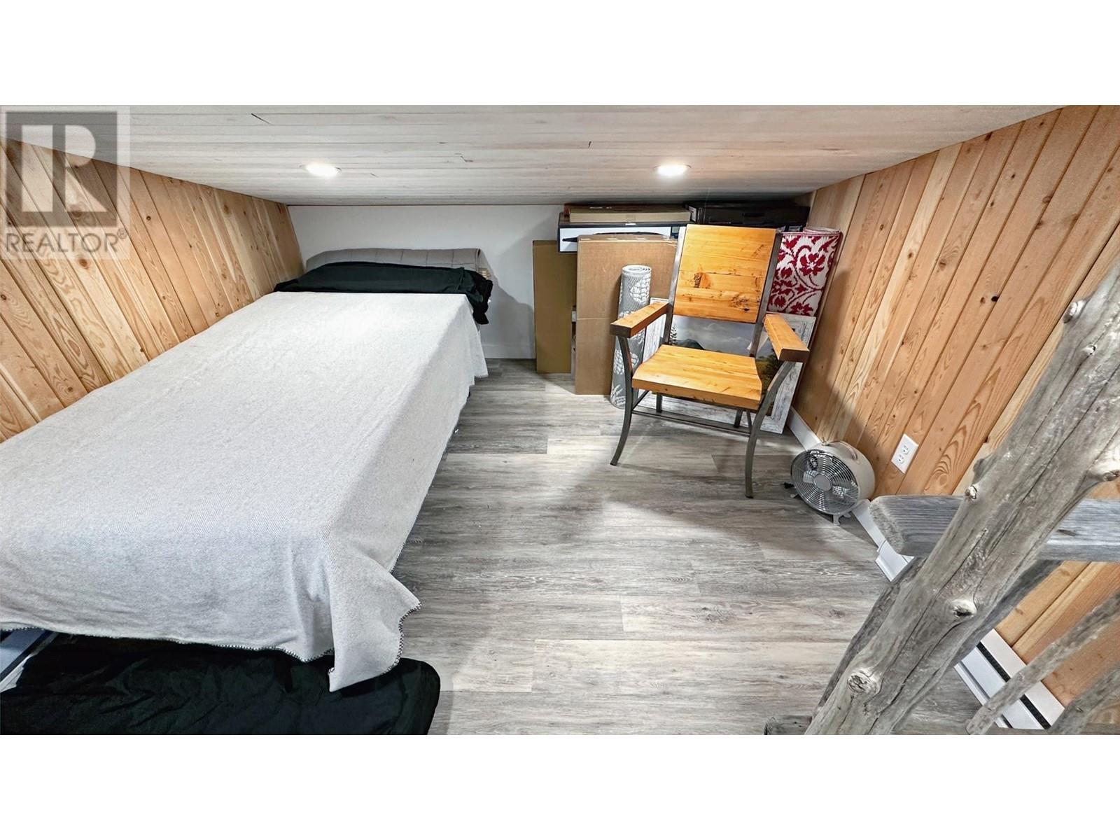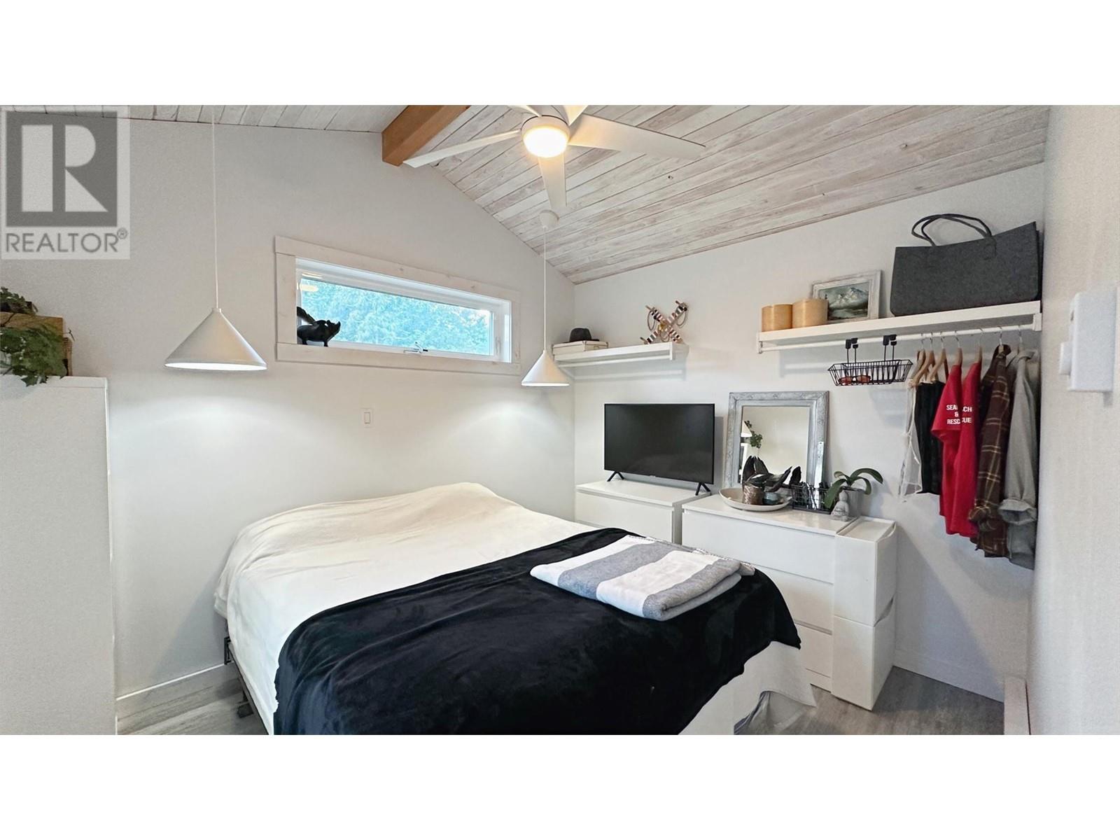2 Bedroom
1 Bathroom
816 ft2
Bungalow
Fireplace
Baseboard Heaters, Stove
$1,200,000
Spectacular Waterfront Property in Lardeau, BC! Discover a unique opportunity to own a private waterfront estate on Kootenay Lake in Lardeau, BC. This 16,600 sq.ft. lot features a sandy beach, breathtaking mountain and glacier views, and two separate accommodations: an 820 sq.ft. main home with a 400 sq.ft. cedar deck, and a 600 sq.ft. guest suite with a 340 sq.ft. deck. Both residences are thoughtfully designed with open-concept living spaces and modern amenities. The property includes underground utilities, high-speed fiber optic internet, a backup generator, and two mooring buoys. With room to build a future dream home, this estate offers the perfect blend of tranquility and year-round outdoor recreation. Whether it's a seasonal getaway/escape from urban life, or a full time residence as it's being used now - this property offers the flexibility and convenience to live out your Kootenay Lake dream. (id:57557)
Property Details
|
MLS® Number
|
10349289 |
|
Property Type
|
Single Family |
|
Neigbourhood
|
Kaslo North to Gerrard |
|
Amenities Near By
|
Recreation |
|
View Type
|
Lake View, Mountain View, View (panoramic) |
Building
|
Bathroom Total
|
1 |
|
Bedrooms Total
|
2 |
|
Architectural Style
|
Bungalow |
|
Constructed Date
|
2005 |
|
Construction Style Attachment
|
Detached |
|
Exterior Finish
|
Metal, Other |
|
Fireplace Present
|
Yes |
|
Fireplace Type
|
Free Standing Metal |
|
Flooring Type
|
Concrete, Vinyl |
|
Heating Fuel
|
Wood |
|
Heating Type
|
Baseboard Heaters, Stove |
|
Roof Material
|
Asphalt Shingle |
|
Roof Style
|
Unknown |
|
Stories Total
|
1 |
|
Size Interior
|
816 Ft2 |
|
Type
|
House |
|
Utility Water
|
Community Water User's Utility |
Land
|
Access Type
|
Easy Access |
|
Acreage
|
No |
|
Land Amenities
|
Recreation |
|
Size Irregular
|
0.36 |
|
Size Total
|
0.36 Ac|under 1 Acre |
|
Size Total Text
|
0.36 Ac|under 1 Acre |
|
Surface Water
|
Lake |
|
Zoning Type
|
See Remarks |
Rooms
| Level |
Type |
Length |
Width |
Dimensions |
|
Main Level |
Dining Room |
|
|
7' x 12'6'' |
|
Main Level |
Bedroom |
|
|
10' x 8'3'' |
|
Main Level |
Full Bathroom |
|
|
10' x 5'6'' |
|
Main Level |
Primary Bedroom |
|
|
10' x 10' |
|
Main Level |
Living Room |
|
|
18' x 12'6'' |
|
Main Level |
Kitchen |
|
|
7' x 12'6'' |
|
Secondary Dwelling Unit |
Other |
|
|
11' x 9' |
|
Secondary Dwelling Unit |
Full Bathroom |
|
|
11' x 4'6'' |
|
Secondary Dwelling Unit |
Bedroom |
|
|
11' x 9' |
|
Secondary Dwelling Unit |
Kitchen |
|
|
24' x 11' |
Utilities
|
Electricity
|
Available |
|
Telephone
|
Available |
|
Water
|
Available |
https://www.realtor.ca/real-estate/28414447/605-sixth-avenue-lardeau-kaslo-north-to-gerrard




















































