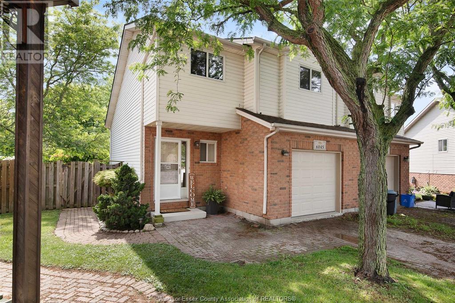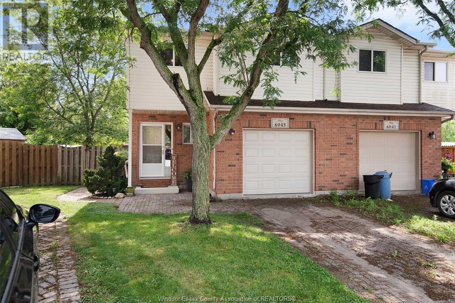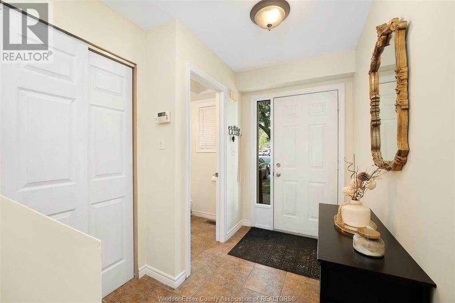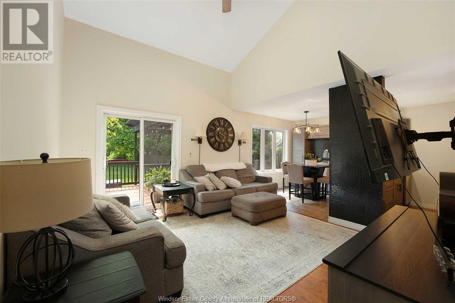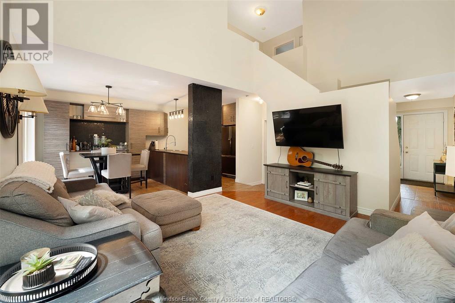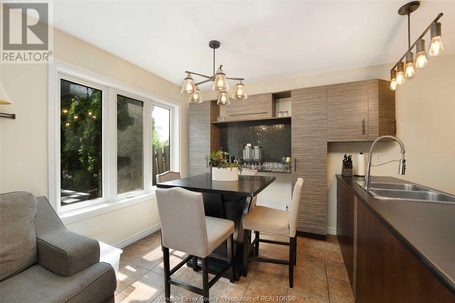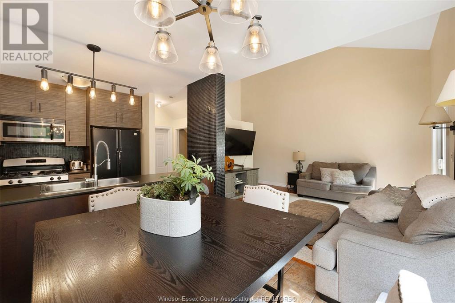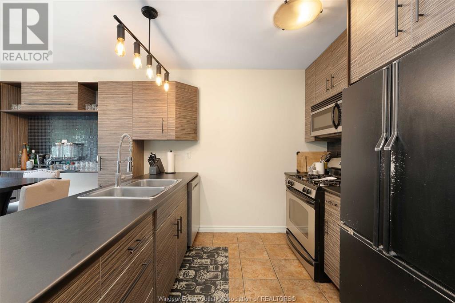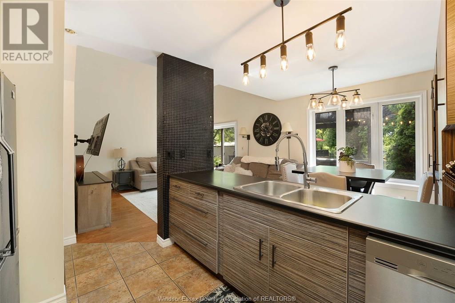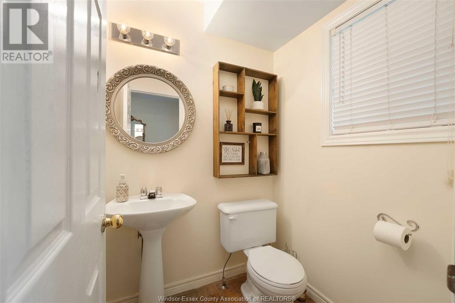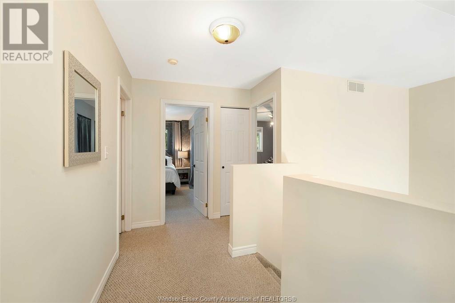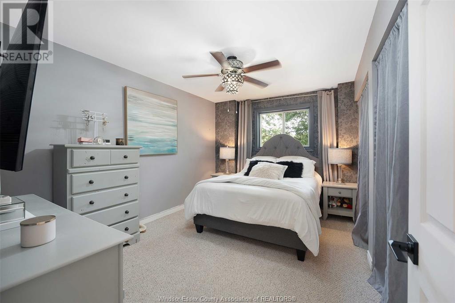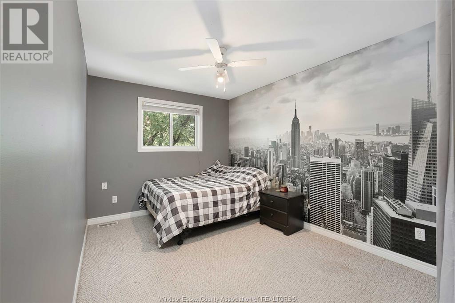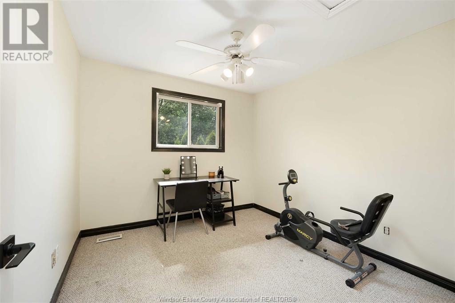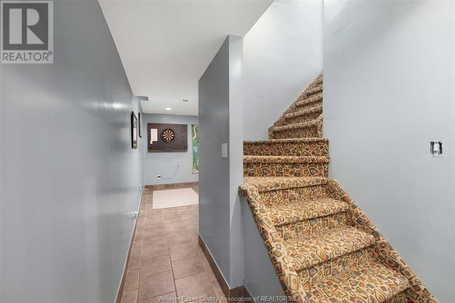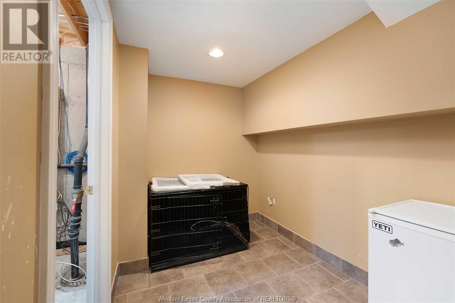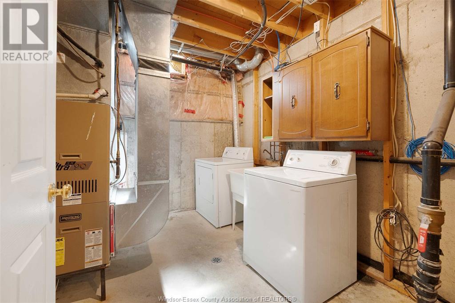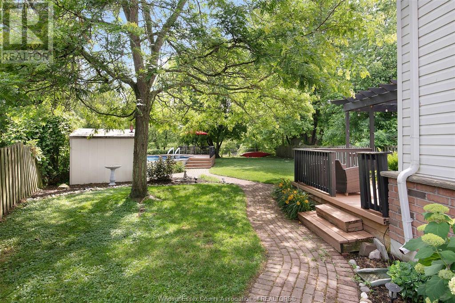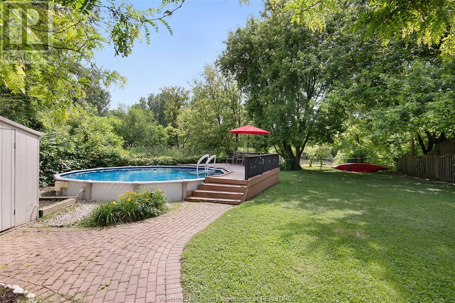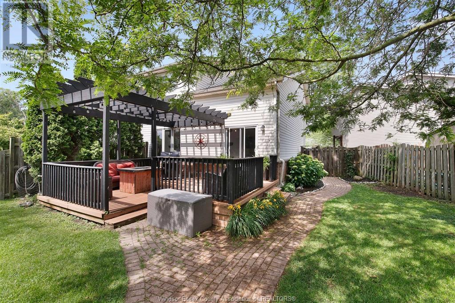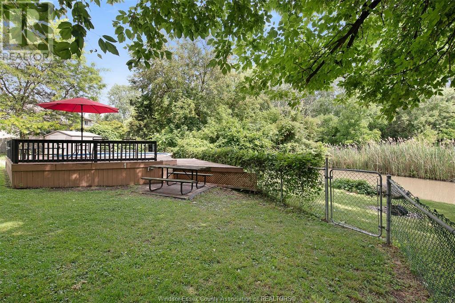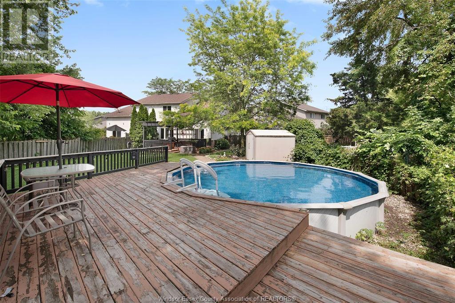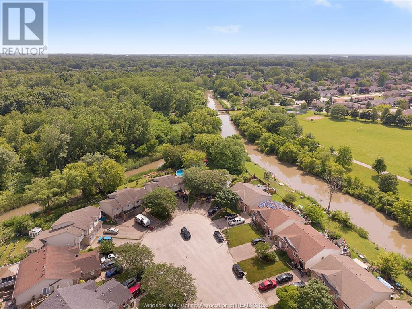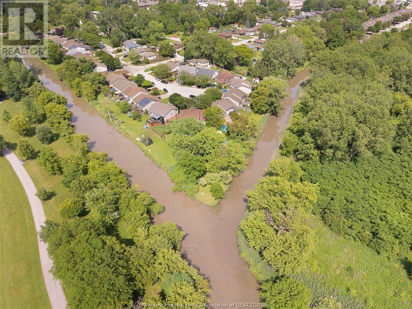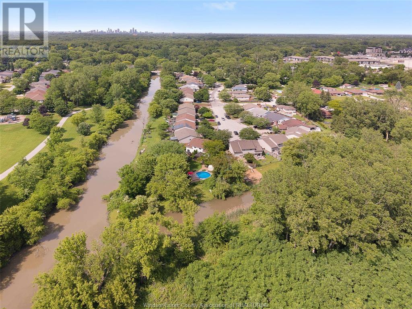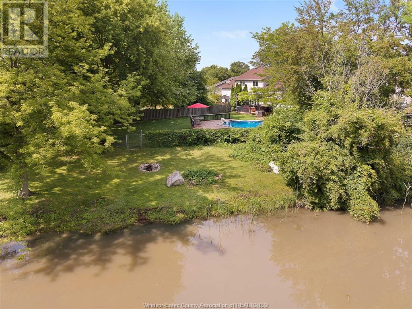3 Bedroom
2 Bathroom
On Ground Pool
Central Air Conditioning
Forced Air, Furnace
Landscaped
$499,000
Stunning Property on the banks of Turkey Creek. Nestled at the end of a peaceful Lasalle street, this charming 3-bedroom, 1.5-bathroom semi-detached home offers a unique opportunity to live right on the banks of Turkey Creek. With serene water views and a tranquil setting, this property combines comfort and natural beauty. The spacious 2-storey design features a main floor with a well-appointed kitchen, dining area, cozy living room, and a convenient half bath. The finished basement offers additional living space, including a family room, laundry area, and ample storage. Step outside and discover your own private backyard oasis. The living room opens to a sundeck, perfect for relaxing and entertaining. The expansive fenced-in yard boasts an on-ground pool with its own decking, ideal for summer enjoyment. Best of all, the property backs directly onto Turkey Creek, providing easy access to the creek and adding a natural retreat just beyond your fence. This home offers the perfect blend of peaceful living and convenient amenities. (id:57557)
Property Details
|
MLS® Number
|
25015489 |
|
Property Type
|
Single Family |
|
Features
|
Cul-de-sac, Finished Driveway, Front Driveway, Interlocking Driveway |
|
Pool Features
|
Pool Equipment |
|
Pool Type
|
On Ground Pool |
Building
|
Bathroom Total
|
2 |
|
Bedrooms Above Ground
|
3 |
|
Bedrooms Total
|
3 |
|
Appliances
|
Dishwasher, Dryer, Microwave Range Hood Combo, Refrigerator, Stove, Washer |
|
Constructed Date
|
1998 |
|
Construction Style Attachment
|
Semi-detached |
|
Cooling Type
|
Central Air Conditioning |
|
Exterior Finish
|
Aluminum/vinyl, Brick |
|
Flooring Type
|
Carpeted, Ceramic/porcelain, Hardwood, Laminate |
|
Foundation Type
|
Concrete |
|
Half Bath Total
|
1 |
|
Heating Fuel
|
Natural Gas |
|
Heating Type
|
Forced Air, Furnace |
|
Stories Total
|
2 |
|
Type
|
House |
Parking
Land
|
Acreage
|
No |
|
Fence Type
|
Fence |
|
Landscape Features
|
Landscaped |
|
Size Irregular
|
110 X Irreg |
|
Size Total Text
|
110 X Irreg |
|
Zoning Description
|
R1 |
Rooms
| Level |
Type |
Length |
Width |
Dimensions |
|
Second Level |
4pc Bathroom |
|
|
Measurements not available |
|
Second Level |
Bedroom |
|
|
Measurements not available |
|
Second Level |
Bedroom |
|
|
Measurements not available |
|
Second Level |
Primary Bedroom |
|
|
Measurements not available |
|
Basement |
Storage |
|
|
Measurements not available |
|
Basement |
Utility Room |
|
|
Measurements not available |
|
Basement |
Laundry Room |
|
|
Measurements not available |
|
Main Level |
2pc Bathroom |
|
|
Measurements not available |
|
Main Level |
Dining Room |
|
|
Measurements not available |
|
Main Level |
Living Room |
|
|
Measurements not available |
|
Main Level |
Kitchen |
|
|
Measurements not available |
|
Main Level |
Foyer |
|
|
Measurements not available |
https://www.realtor.ca/real-estate/28493423/6045-north-woodmont-lasalle

