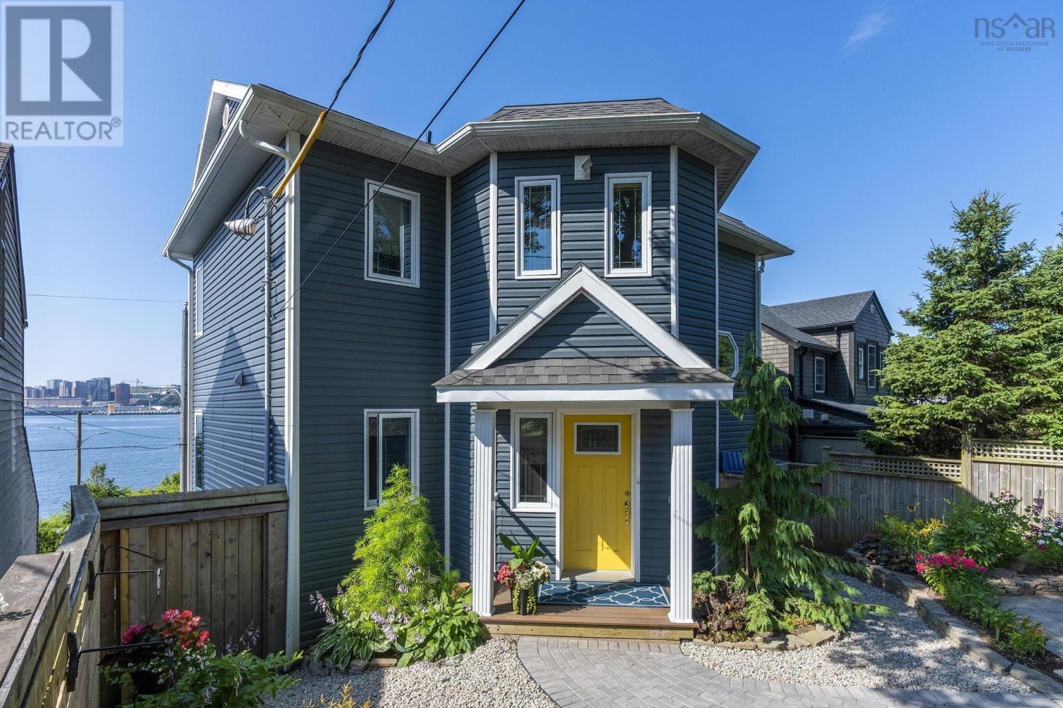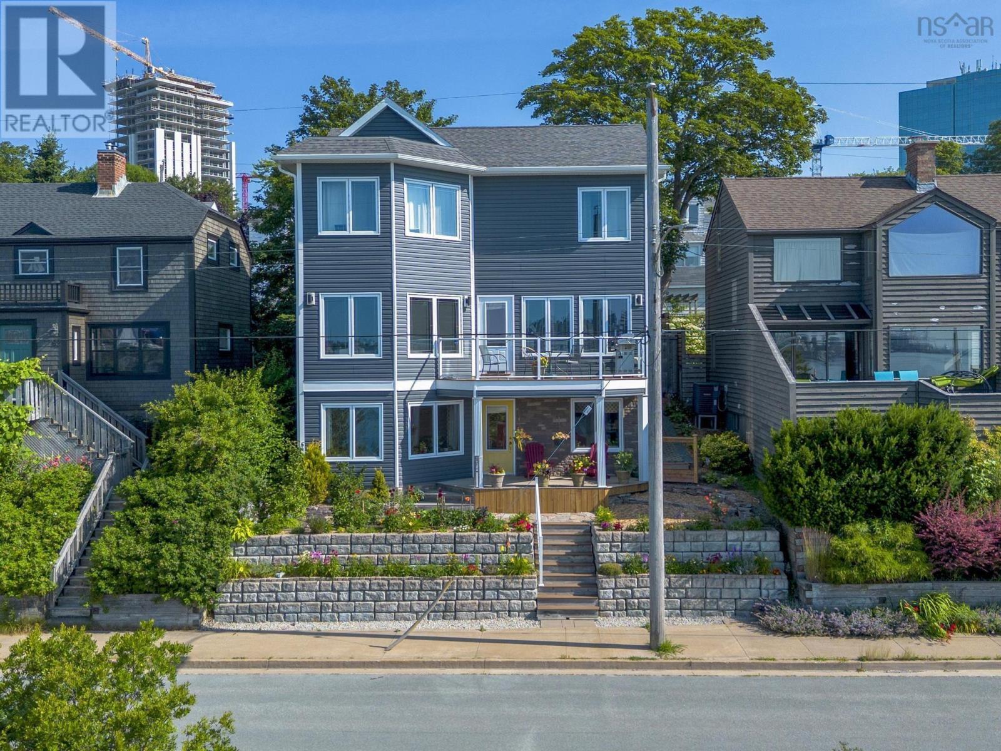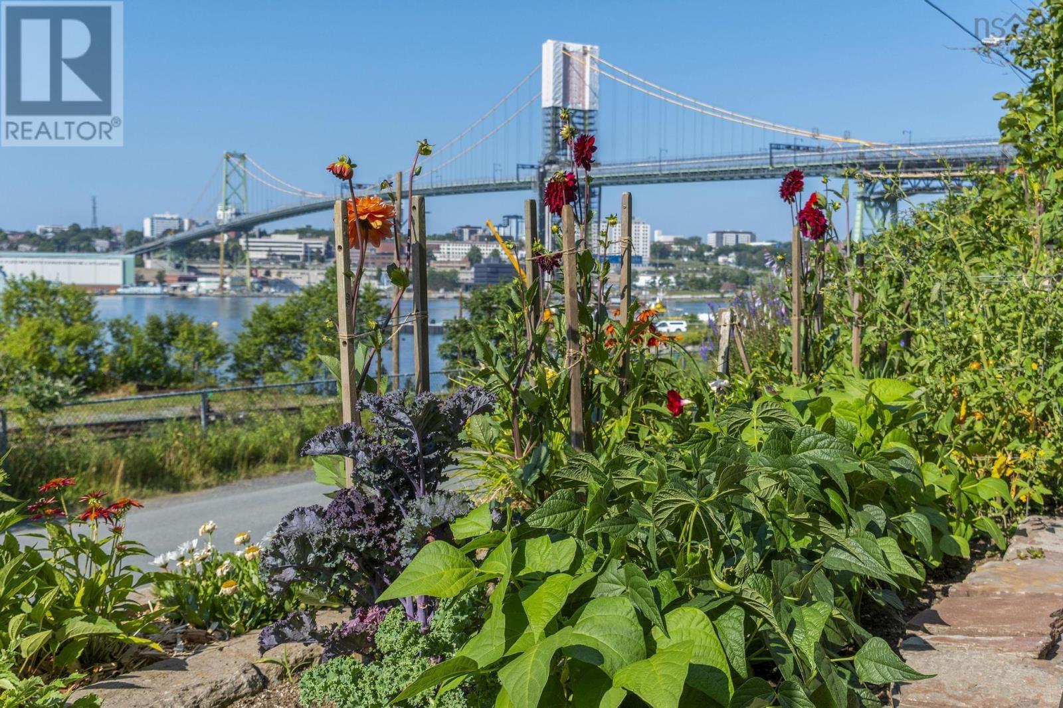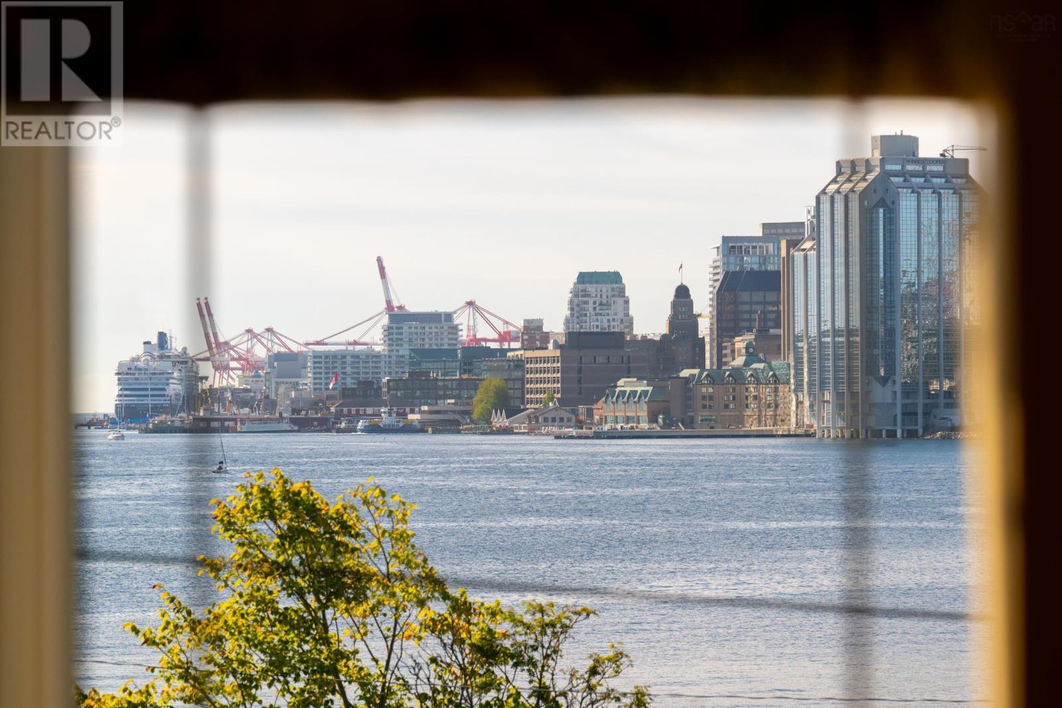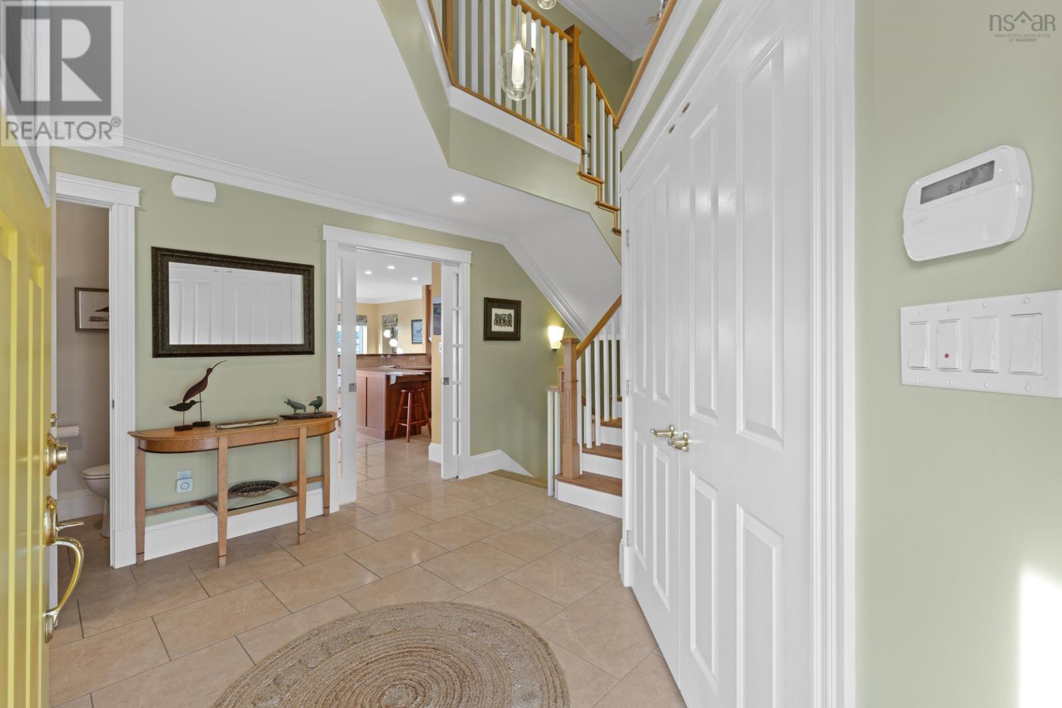60 Shore Road Dartmouth, Nova Scotia B3A 1A3
$949,900
Completed in 2019, this ICF-built home was thoughtfully designed to capture some of the most remarkable views of the Halifax Harbour. Elevated above the shoreline, every room frames a dynamic backdrop of ships, sailboats, and harbour activity, an ever-changing scene that feels like living art. With 3 bedrooms and 4 bathrooms, the layout balances function and elegance. Both upper-level bedrooms feature their own private ensuites, creating a retreat-like feel for family or guests. The primary ensuite is equipped with a large soaker tub and a steam shower. In-floor heating ensures year-round comfort, while expansive windows flood the interiors with natural light and highlight the sweeping harbour vistas. The lower level could be used as a private suite with its own entrance, offering flexibility for extended family, guests, potential Airbnb income or simply added living space. Outside, beautifully maintained gardens surround the property, creating a private retreat thats just minutes from all amenities in Downtown Dartmouth and Halifax. Combining modern energy efficiency with stunning design, 60 Shore Rd offers a lifestyle defined by comfort, convenience, and unparalleled views. (id:57557)
Property Details
| MLS® Number | 202522887 |
| Property Type | Single Family |
| Neigbourhood | Harbourview |
| Community Name | Dartmouth |
| Amenities Near By | Golf Course, Park, Playground, Public Transit, Shopping, Place Of Worship |
| Community Features | Recreational Facilities, School Bus |
| Equipment Type | Propane Tank |
| Rental Equipment Type | Propane Tank |
| Structure | Shed |
| View Type | Harbour, Ocean View |
Building
| Bathroom Total | 4 |
| Bedrooms Above Ground | 2 |
| Bedrooms Below Ground | 1 |
| Bedrooms Total | 3 |
| Appliances | Stove, Dishwasher, Dryer, Washer, Microwave Range Hood Combo, Refrigerator |
| Constructed Date | 2019 |
| Construction Style Attachment | Detached |
| Exterior Finish | Stone, Vinyl |
| Fireplace Present | Yes |
| Flooring Type | Hardwood, Tile |
| Foundation Type | Poured Concrete |
| Half Bath Total | 1 |
| Stories Total | 2 |
| Size Interior | 2,467 Ft2 |
| Total Finished Area | 2467 Sqft |
| Type | House |
| Utility Water | Municipal Water |
Parking
| Gravel |
Land
| Acreage | No |
| Land Amenities | Golf Course, Park, Playground, Public Transit, Shopping, Place Of Worship |
| Landscape Features | Landscaped |
| Sewer | Municipal Sewage System |
| Size Irregular | 0.0882 |
| Size Total | 0.0882 Ac |
| Size Total Text | 0.0882 Ac |
Rooms
| Level | Type | Length | Width | Dimensions |
|---|---|---|---|---|
| Second Level | Primary Bedroom | 16.4 x 19.5 | ||
| Second Level | Ensuite (# Pieces 2-6) | 13.9 x 8.7 | ||
| Second Level | Bedroom | 10.6 x 14.8 | ||
| Second Level | Bath (# Pieces 1-6) | 8.4 x 6.4 | ||
| Basement | Recreational, Games Room | 20.5 x 12.3 | ||
| Basement | Kitchen | 7.9 x 9.9 | ||
| Basement | Bath (# Pieces 1-6) | 5.8 x 7 | ||
| Basement | Bedroom | 10 x 11.2 | ||
| Basement | Storage | 12.4 x 11.1 | ||
| Basement | Utility Room | 7.1p x 2.6 | ||
| Main Level | Foyer | 12.4 x 12.3 | ||
| Main Level | Living Room | 12.7 x 12.8 | ||
| Main Level | Kitchen | 8.8 x 12.10 | ||
| Main Level | Dining Room | 7 x 16.6 | ||
| Main Level | Bath (# Pieces 1-6) | 5.1 x 3.8 | ||
| Main Level | Den | 12.1 x 10.4 | ||
| Main Level | Den | 6.9 x 8.2 |
https://www.realtor.ca/real-estate/28841041/60-shore-road-dartmouth-dartmouth

