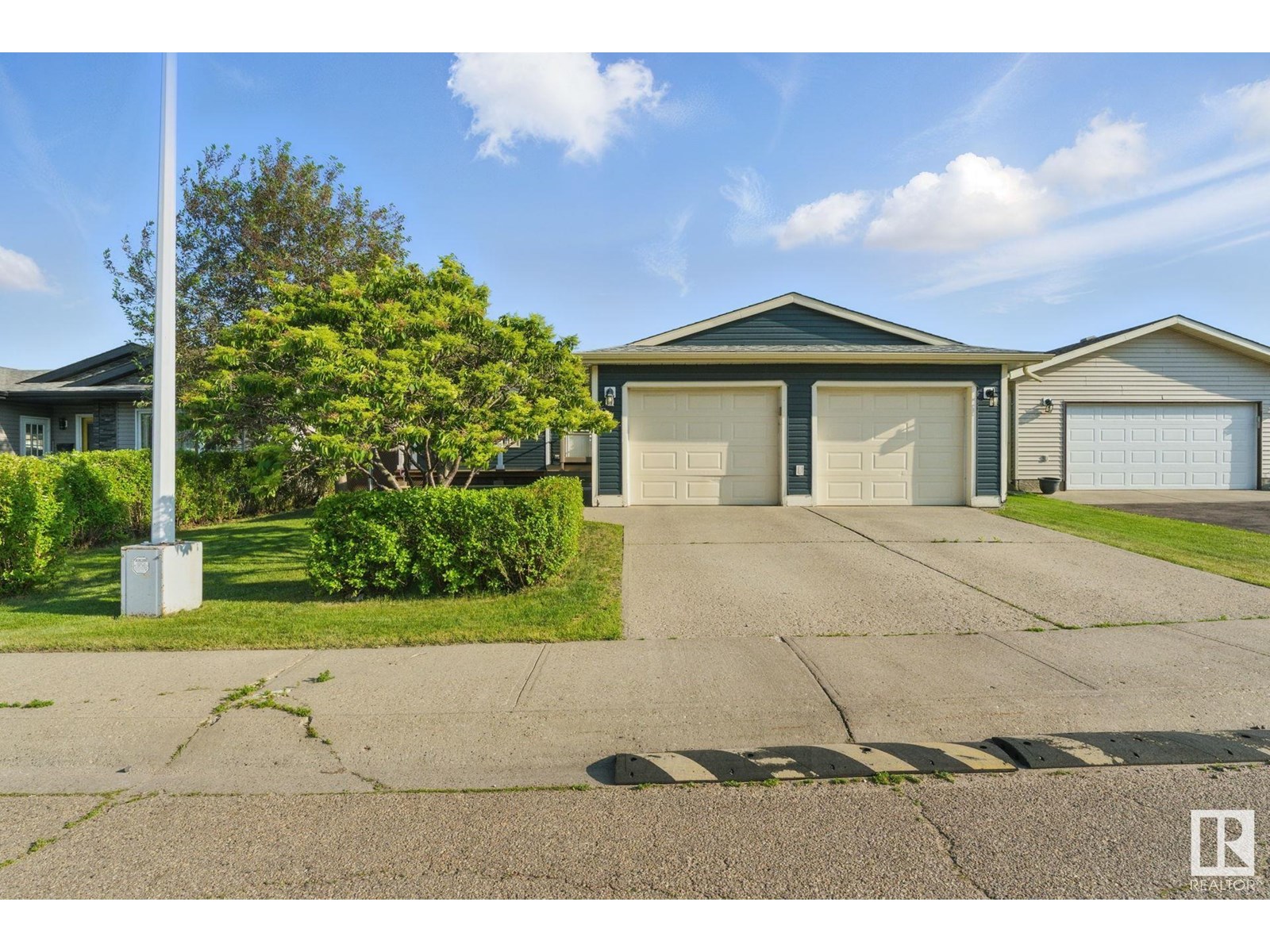4 Bedroom
3 Bathroom
1,425 ft2
Bungalow
Forced Air
$449,900
Welcome to this meticulously maintained home! As you enter the home into the bright living room you immediately notice the curved walls and entryways adding to the charm of this home! Dining room separate from the kitchen which features plenty of counter and cupboard space with stainless steel fridge and dishwasher along with a window to view the backyard. A beautiful sun room leads out to the deck and around to the primary bedroom with its sliding barn door to the ensuite and spacious closet. Basement is finished with a fantastic bar and spacious family room making it the perfect place to unwind or entertain! Laundry room and bathroom complete this level. The deck and backyard are the ultimate place to enjoy the outdoors with ramp leading out to the yard with mature trees. This home offers an exceptional blend of classic charm and modern convenience, ideal for families or anyone seeking a move-in ready property. Don't miss your chance to experience the quality and comfort this Howson Cr gem provides! (id:57557)
Property Details
|
MLS® Number
|
E4441981 |
|
Property Type
|
Single Family |
|
Neigbourhood
|
Canon Ridge |
|
Amenities Near By
|
Park, Golf Course, Playground, Public Transit, Schools, Shopping |
|
Features
|
No Back Lane |
|
Structure
|
Deck, Porch |
Building
|
Bathroom Total
|
3 |
|
Bedrooms Total
|
4 |
|
Appliances
|
Dishwasher, Dryer, Refrigerator, Stove, Washer, Window Coverings |
|
Architectural Style
|
Bungalow |
|
Basement Development
|
Finished |
|
Basement Type
|
Full (finished) |
|
Constructed Date
|
1982 |
|
Construction Style Attachment
|
Detached |
|
Heating Type
|
Forced Air |
|
Stories Total
|
1 |
|
Size Interior
|
1,425 Ft2 |
|
Type
|
House |
Parking
Land
|
Acreage
|
No |
|
Fence Type
|
Fence |
|
Land Amenities
|
Park, Golf Course, Playground, Public Transit, Schools, Shopping |
|
Size Irregular
|
587.59 |
|
Size Total
|
587.59 M2 |
|
Size Total Text
|
587.59 M2 |
Rooms
| Level |
Type |
Length |
Width |
Dimensions |
|
Basement |
Bedroom 4 |
5.36 m |
3.52 m |
5.36 m x 3.52 m |
|
Basement |
Other |
3.32 m |
4.38 m |
3.32 m x 4.38 m |
|
Basement |
Recreation Room |
3.82 m |
4.75 m |
3.82 m x 4.75 m |
|
Basement |
Storage |
2.4 m |
3.42 m |
2.4 m x 3.42 m |
|
Basement |
Utility Room |
2.74 m |
2.91 m |
2.74 m x 2.91 m |
|
Main Level |
Living Room |
5.78 m |
5.27 m |
5.78 m x 5.27 m |
|
Main Level |
Dining Room |
3.19 m |
2.9 m |
3.19 m x 2.9 m |
|
Main Level |
Kitchen |
2.99 m |
4.29 m |
2.99 m x 4.29 m |
|
Main Level |
Primary Bedroom |
4.05 m |
3.41 m |
4.05 m x 3.41 m |
|
Main Level |
Bedroom 2 |
3.1 m |
3.4 m |
3.1 m x 3.4 m |
|
Main Level |
Bedroom 3 |
3.09 m |
2.92 m |
3.09 m x 2.92 m |
|
Main Level |
Sunroom |
2.43 m |
5.02 m |
2.43 m x 5.02 m |
https://www.realtor.ca/real-estate/28459133/60-howson-cr-nw-edmonton-canon-ridge















































