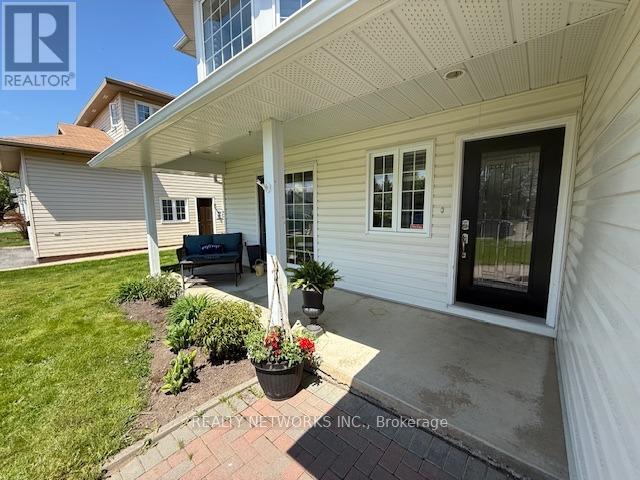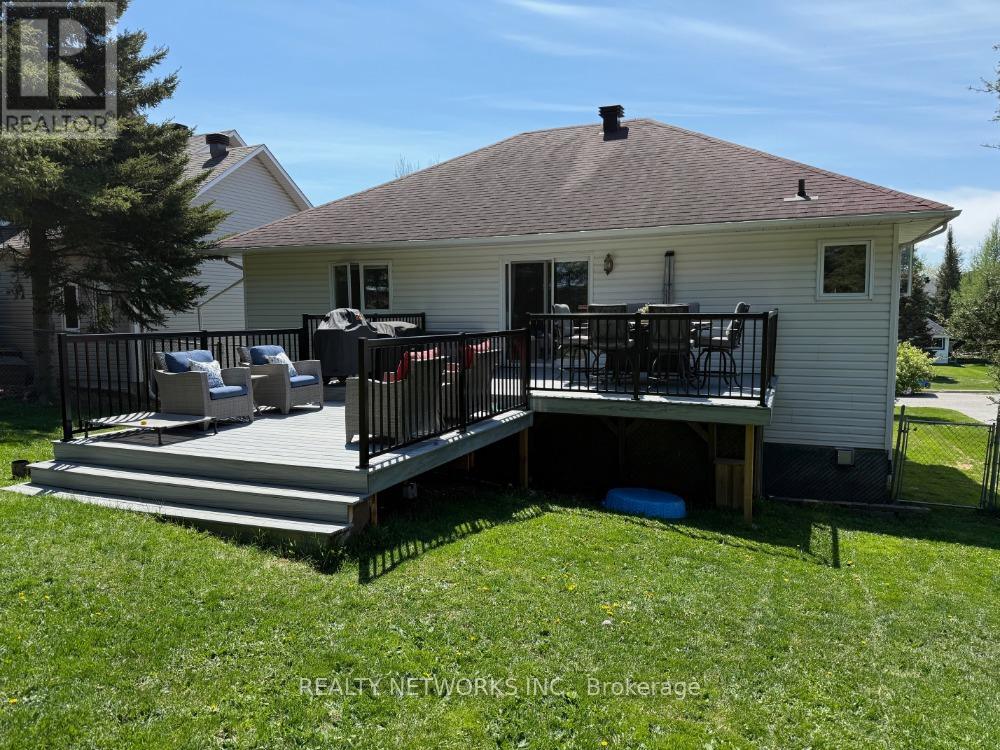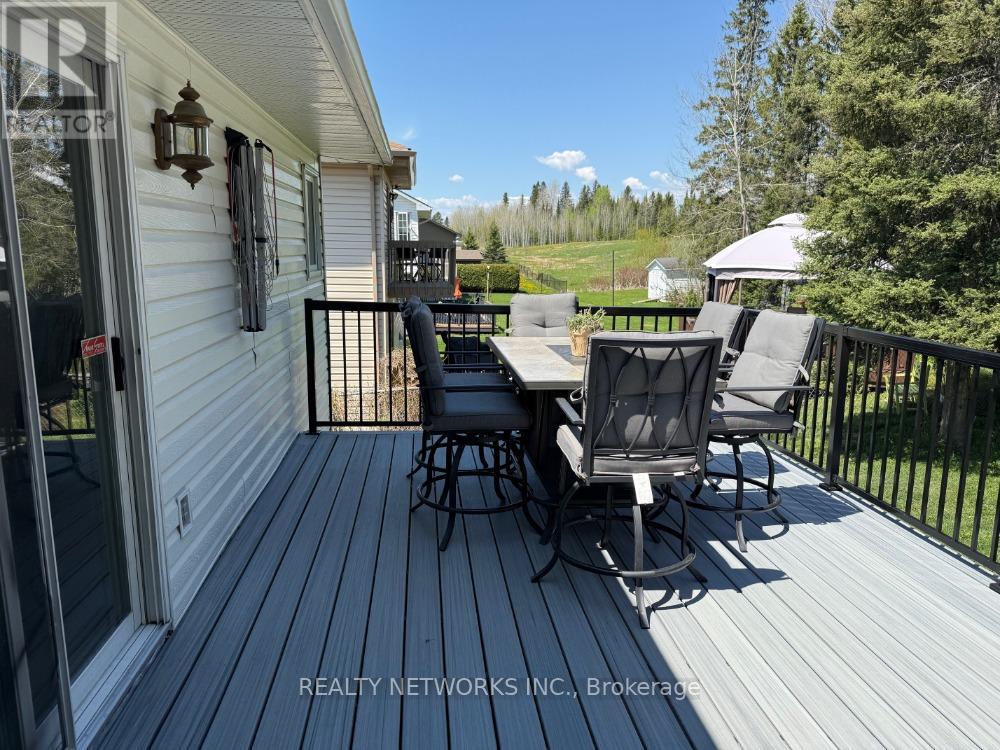5 Bedroom
2 Bathroom
1,100 - 1,500 ft2
Raised Bungalow
Fireplace
Central Air Conditioning
Forced Air
$599,900
Stunning 5-Bedroom Home in a Highly Desirable Location Welcome to this beautifully finished 5-bedroom, 2-bathroom home that offers the perfect blend of comfort, elegance, and functionality. From the moment you enter, you'll notice the attention to detail, including high-end crown moldings throughout the spacious layout. The heart of the home is a large, modern kitchen ideal for family gatherings and entertaining. Enjoy year-round comfort with central air, central vac, and both a natural gas fireplace in the cozy downstairs rec room and an electric fireplace upstairs for added warmth and ambiance. Additional features include an irrigation system for easy lawn maintenance and a private backyard oasis complete with a brand-new composite deck perfect for relaxing, BBQs, or hosting friends and family. This home truly has it all style, space, and an unbeatable location. Mpac code 301, gas 150 per month, hydro 150 per month water and sewer 1400 (id:57557)
Property Details
|
MLS® Number
|
T12183324 |
|
Property Type
|
Single Family |
|
Community Name
|
MTJ - Beaurivage |
|
Parking Space Total
|
4 |
Building
|
Bathroom Total
|
2 |
|
Bedrooms Above Ground
|
5 |
|
Bedrooms Total
|
5 |
|
Amenities
|
Fireplace(s) |
|
Architectural Style
|
Raised Bungalow |
|
Basement Type
|
Full |
|
Construction Style Attachment
|
Detached |
|
Cooling Type
|
Central Air Conditioning |
|
Exterior Finish
|
Vinyl Siding |
|
Fireplace Present
|
Yes |
|
Foundation Type
|
Concrete |
|
Half Bath Total
|
1 |
|
Heating Fuel
|
Natural Gas |
|
Heating Type
|
Forced Air |
|
Stories Total
|
1 |
|
Size Interior
|
1,100 - 1,500 Ft2 |
|
Type
|
House |
|
Utility Water
|
Municipal Water |
Parking
Land
|
Acreage
|
No |
|
Sewer
|
Sanitary Sewer |
|
Size Depth
|
114 Ft ,9 In |
|
Size Frontage
|
59 Ft ,1 In |
|
Size Irregular
|
59.1 X 114.8 Ft |
|
Size Total Text
|
59.1 X 114.8 Ft |
|
Zoning Description
|
Na-r1 |
Rooms
| Level |
Type |
Length |
Width |
Dimensions |
|
Basement |
Bedroom 4 |
2.8 m |
3.2 m |
2.8 m x 3.2 m |
|
Basement |
Bedroom 5 |
3.4 m |
2.9 m |
3.4 m x 2.9 m |
|
Basement |
Recreational, Games Room |
8.7 m |
3.4 m |
8.7 m x 3.4 m |
|
Main Level |
Family Room |
5.8 m |
6 m |
5.8 m x 6 m |
|
Main Level |
Kitchen |
6.8 m |
4.5 m |
6.8 m x 4.5 m |
|
Main Level |
Bedroom |
4.7 m |
4.3 m |
4.7 m x 4.3 m |
|
Main Level |
Bedroom 2 |
3.3 m |
3.1 m |
3.3 m x 3.1 m |
|
Main Level |
Bedroom 3 |
3.5 m |
3.1 m |
3.5 m x 3.1 m |
Utilities
|
Cable
|
Available |
|
Electricity
|
Installed |
|
Sewer
|
Installed |
https://www.realtor.ca/real-estate/28389023/60-castlewood-avenue-timmins-mtj-beaurivage-mtj-beaurivage



































