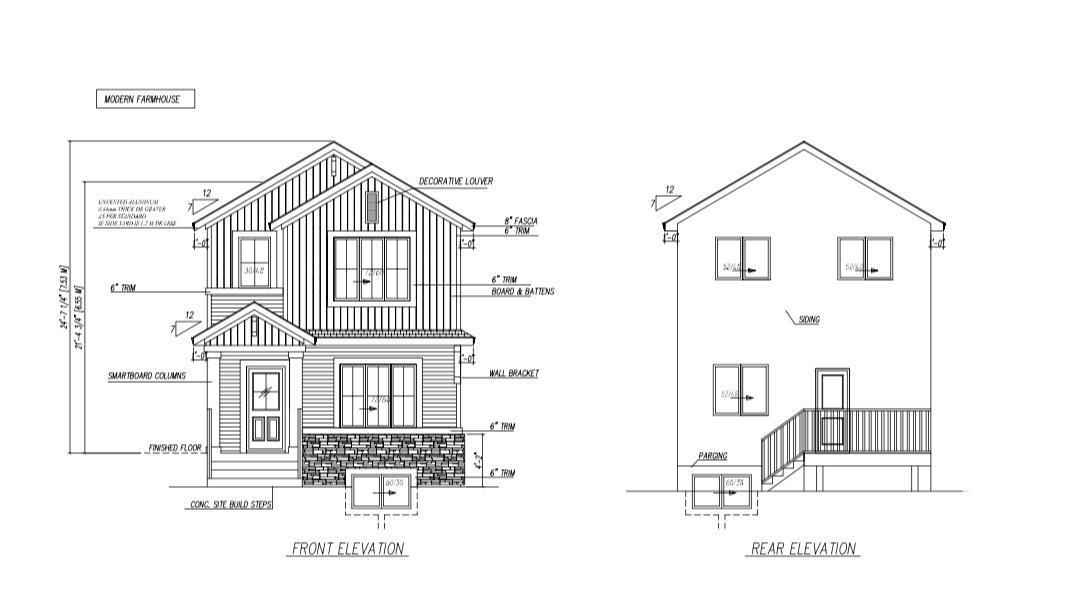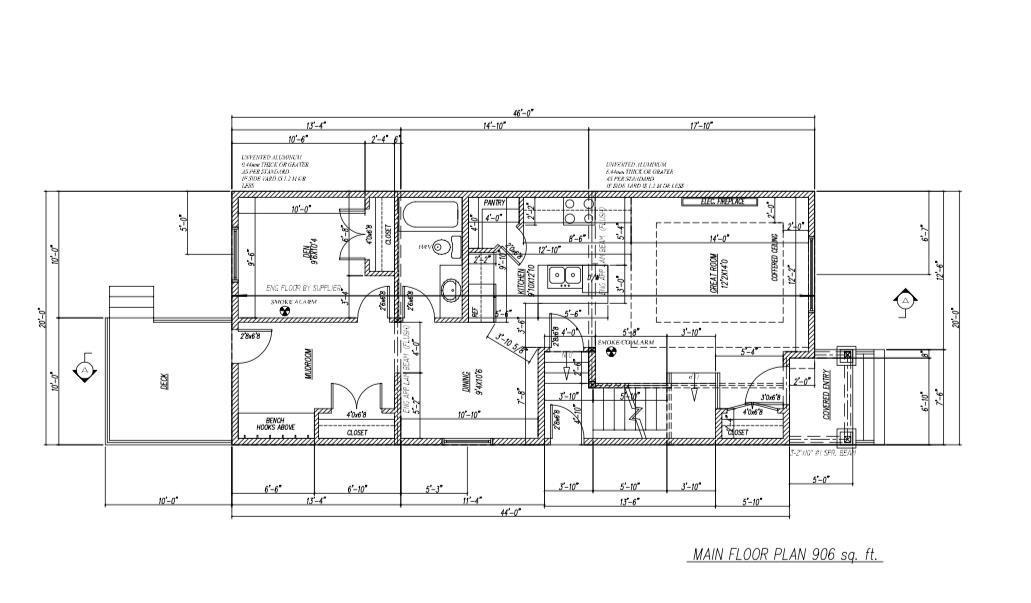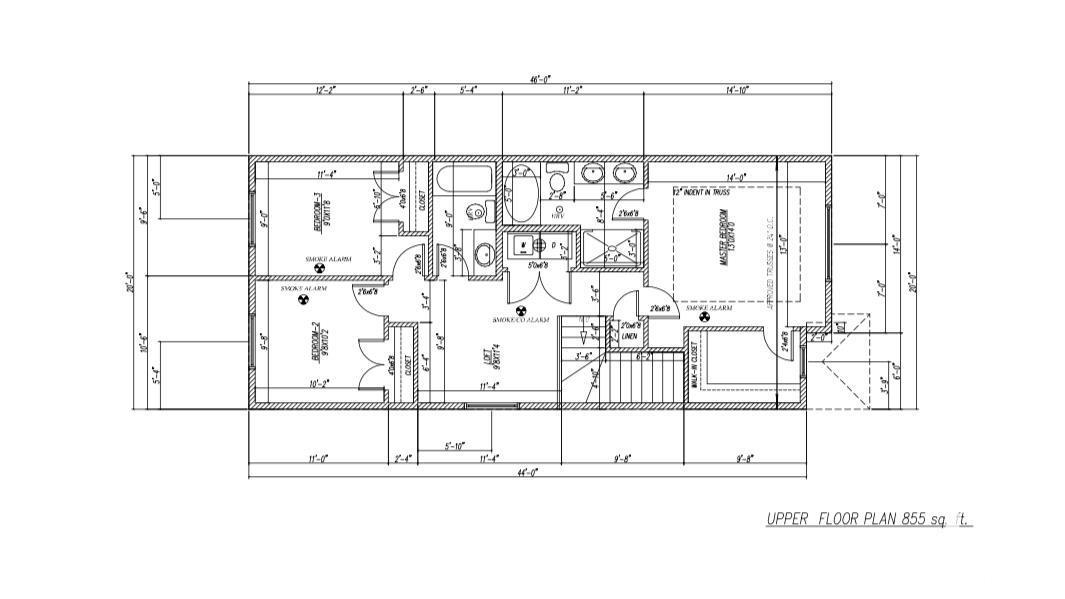4 Bedroom
3 Bathroom
1,758 ft2
Fireplace
Forced Air
$509,000
Welcome to this stunning brand new home in the desirable community of Fenwyck! Step inside to discover an open-concept living space filled with natural light, thanks to oversized windows that brighten both the kitchen and living room. The main level showcases luxurious vinyl plank flooring, a sleek kitchen with quartz countertops, ample modern cabinetry, a cozy fireplace, and the added convenience of a main floor bedroom with a full 4-piece bathroom. Upstairs, you’ll find three spacious bedrooms, a 4-piece bathroom perfect for family or guests, plus a luxurious 5-piece ensuite in the primary bedroom. The upper level also includes a bonus room and convenient upstairs laundry. This home comes with a separate entrance, offering potential for a future basement suite. The spacious backyard is complete with a double detached garage—perfect for your growing needs. Buyers still have the exciting opportunity to choose select finishes and add their personal touch to make this home truly their own. (id:57557)
Property Details
|
MLS® Number
|
E4435937 |
|
Property Type
|
Single Family |
|
Neigbourhood
|
Fenwyck |
|
Amenities Near By
|
Public Transit, Schools, Shopping |
|
Features
|
Flat Site, Lane, No Animal Home, No Smoking Home |
Building
|
Bathroom Total
|
3 |
|
Bedrooms Total
|
4 |
|
Amenities
|
Ceiling - 9ft, Vinyl Windows |
|
Basement Development
|
Unfinished |
|
Basement Type
|
Full (unfinished) |
|
Constructed Date
|
2025 |
|
Construction Style Attachment
|
Detached |
|
Fire Protection
|
Smoke Detectors |
|
Fireplace Fuel
|
Electric |
|
Fireplace Present
|
Yes |
|
Fireplace Type
|
Insert |
|
Heating Type
|
Forced Air |
|
Stories Total
|
2 |
|
Size Interior
|
1,758 Ft2 |
|
Type
|
House |
Parking
Land
|
Acreage
|
No |
|
Land Amenities
|
Public Transit, Schools, Shopping |
Rooms
| Level |
Type |
Length |
Width |
Dimensions |
|
Main Level |
Living Room |
|
|
Measurements not available |
|
Main Level |
Dining Room |
|
|
Measurements not available |
|
Main Level |
Bedroom 4 |
|
|
Measurements not available |
|
Upper Level |
Primary Bedroom |
|
|
Measurements not available |
|
Upper Level |
Bedroom 2 |
|
|
Measurements not available |
|
Upper Level |
Bedroom 3 |
|
|
Measurements not available |
|
Upper Level |
Bonus Room |
|
|
Measurements not available |
https://www.realtor.ca/real-estate/28297233/6-westwyck-li-spruce-grove-fenwyck








