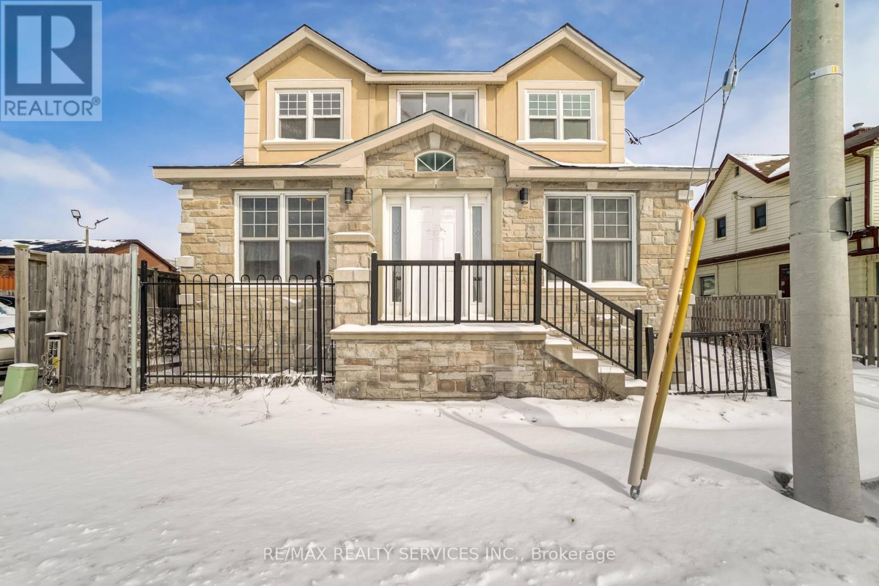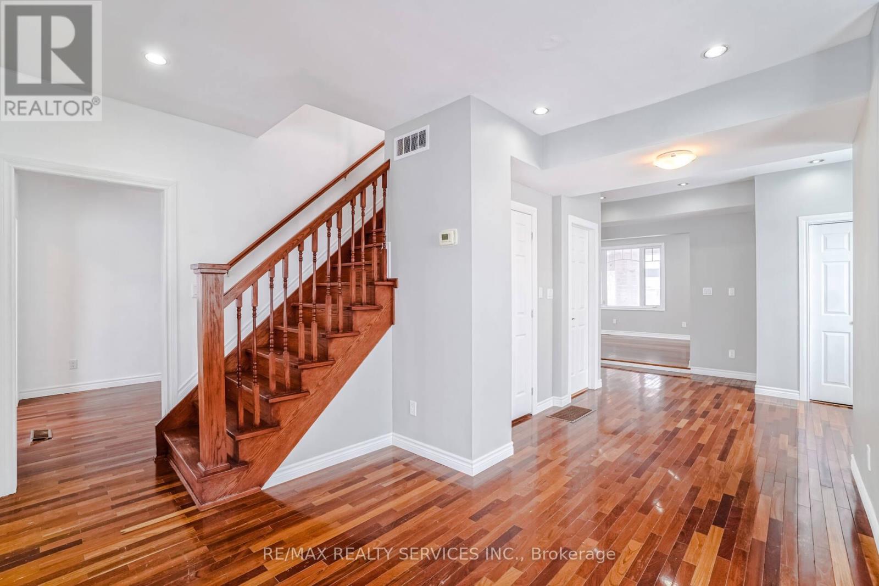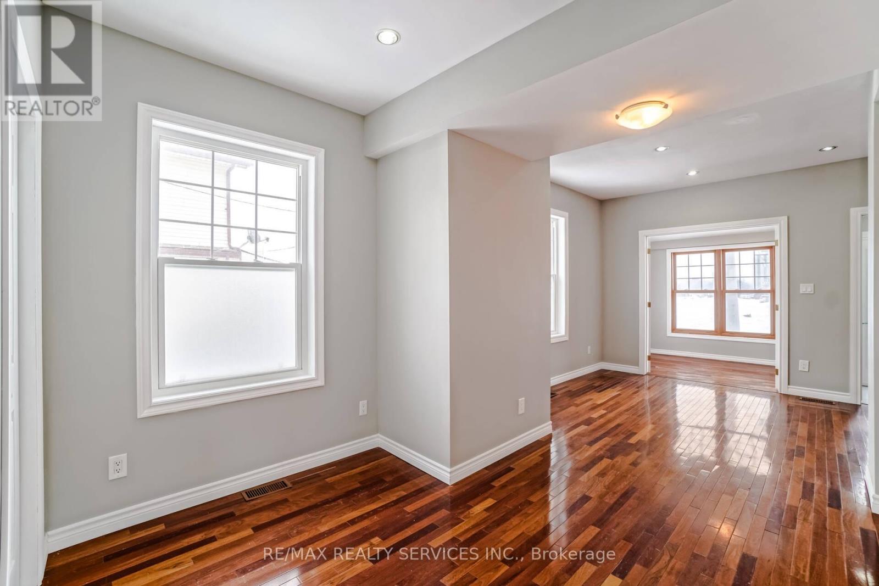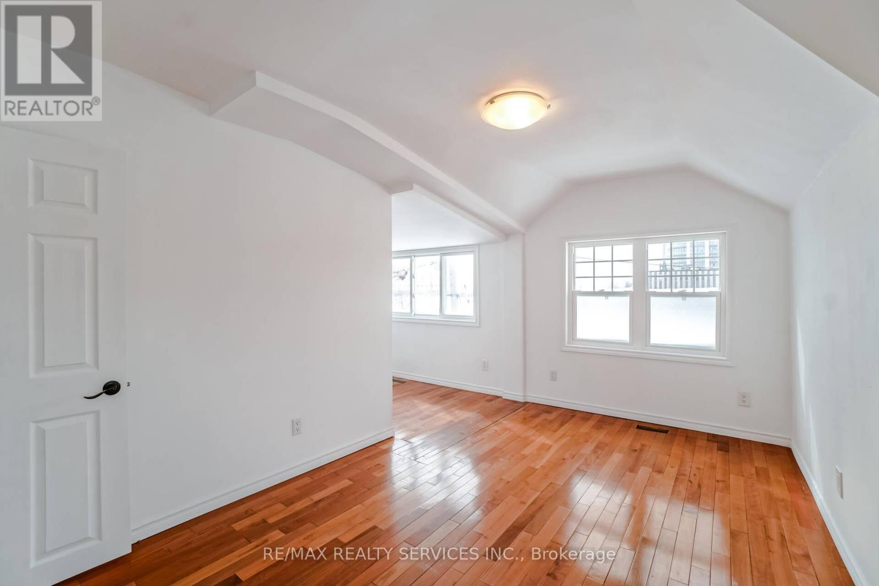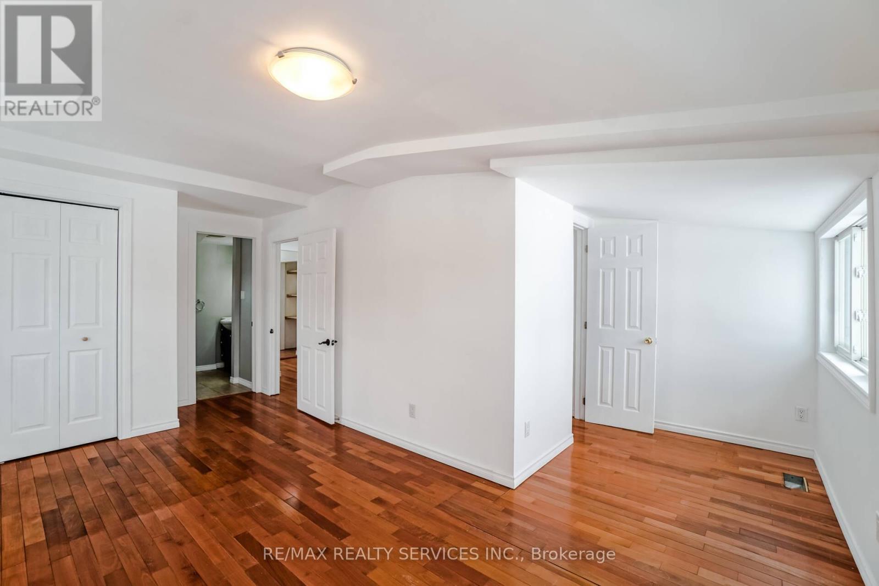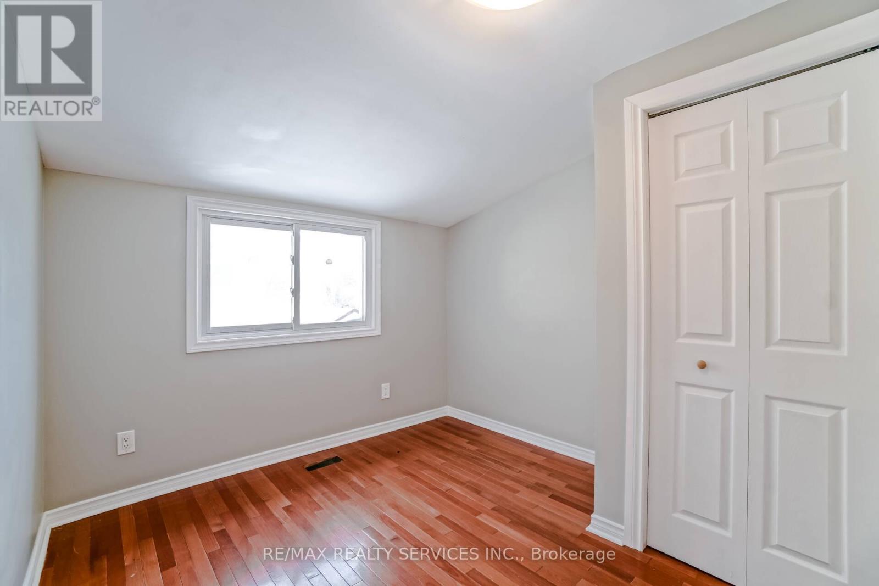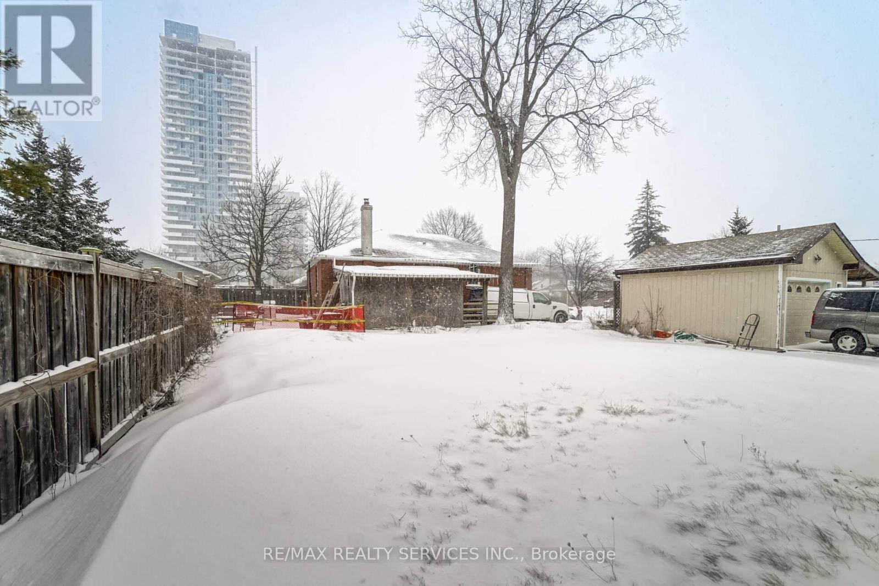3 Bedroom
3 Bathroom
2,000 - 2,500 ft2
Central Air Conditioning
Forced Air
$2,485 Monthly
Detached, Main & 2nd. Floor Only, 1 Kitchen, 3 Bathrooms, one Surface Parking Spot, Fridge, Stove, B/I Dishwasher, Washer & Dryer. Prime Queen Street Brampton, Walking Distance To All Amenities. Walk to Downtown Brampton, Hospital, Transits, Shopping etc...5 minutes to HWY. 410. (id:57557)
Property Details
|
MLS® Number
|
W12119823 |
|
Property Type
|
Single Family |
|
Community Name
|
Queen Street Corridor |
|
Parking Space Total
|
2 |
Building
|
Bathroom Total
|
3 |
|
Bedrooms Above Ground
|
3 |
|
Bedrooms Total
|
3 |
|
Amenities
|
Separate Electricity Meters |
|
Construction Style Attachment
|
Detached |
|
Cooling Type
|
Central Air Conditioning |
|
Exterior Finish
|
Brick, Concrete |
|
Flooring Type
|
Hardwood, Ceramic |
|
Foundation Type
|
Block, Brick |
|
Half Bath Total
|
1 |
|
Heating Fuel
|
Natural Gas |
|
Heating Type
|
Forced Air |
|
Stories Total
|
2 |
|
Size Interior
|
2,000 - 2,500 Ft2 |
|
Type
|
House |
|
Utility Water
|
Municipal Water |
Parking
Land
|
Acreage
|
No |
|
Sewer
|
Sanitary Sewer |
|
Size Depth
|
114 Ft |
|
Size Frontage
|
52 Ft ,9 In |
|
Size Irregular
|
52.8 X 114 Ft |
|
Size Total Text
|
52.8 X 114 Ft |
Rooms
| Level |
Type |
Length |
Width |
Dimensions |
|
Second Level |
Primary Bedroom |
8.39 m |
5.67 m |
8.39 m x 5.67 m |
|
Second Level |
Bedroom 2 |
4.22 m |
3.96 m |
4.22 m x 3.96 m |
|
Second Level |
Bedroom 3 |
3.98 m |
3.94 m |
3.98 m x 3.94 m |
|
Main Level |
Living Room |
5.4 m |
4.12 m |
5.4 m x 4.12 m |
|
Main Level |
Dining Room |
5.4 m |
4.42 m |
5.4 m x 4.42 m |
|
Main Level |
Kitchen |
4.89 m |
4.42 m |
4.89 m x 4.42 m |
|
Main Level |
Laundry Room |
|
|
Measurements not available |
https://www.realtor.ca/real-estate/28250434/6-trueman-street-brampton-queen-street-corridor-queen-street-corridor

