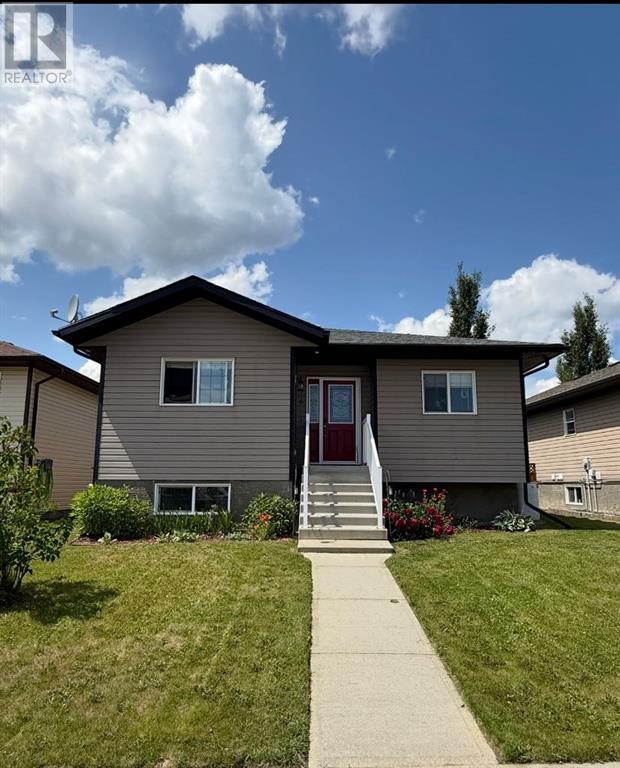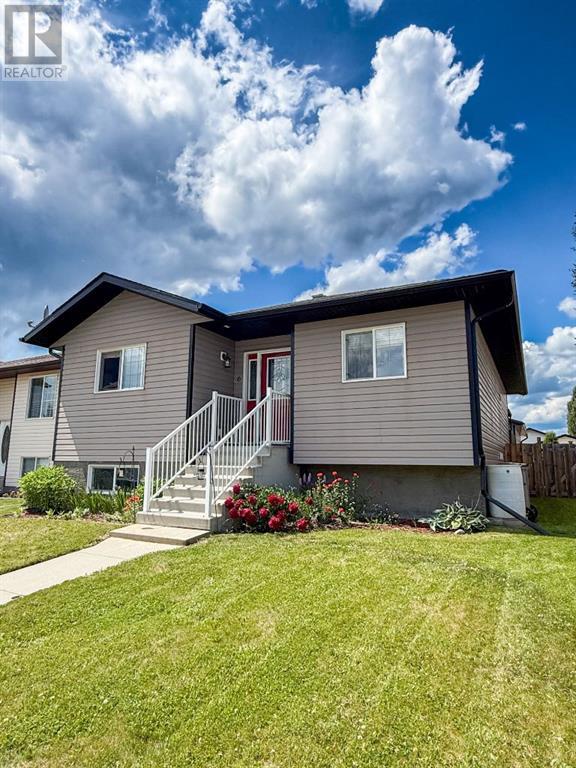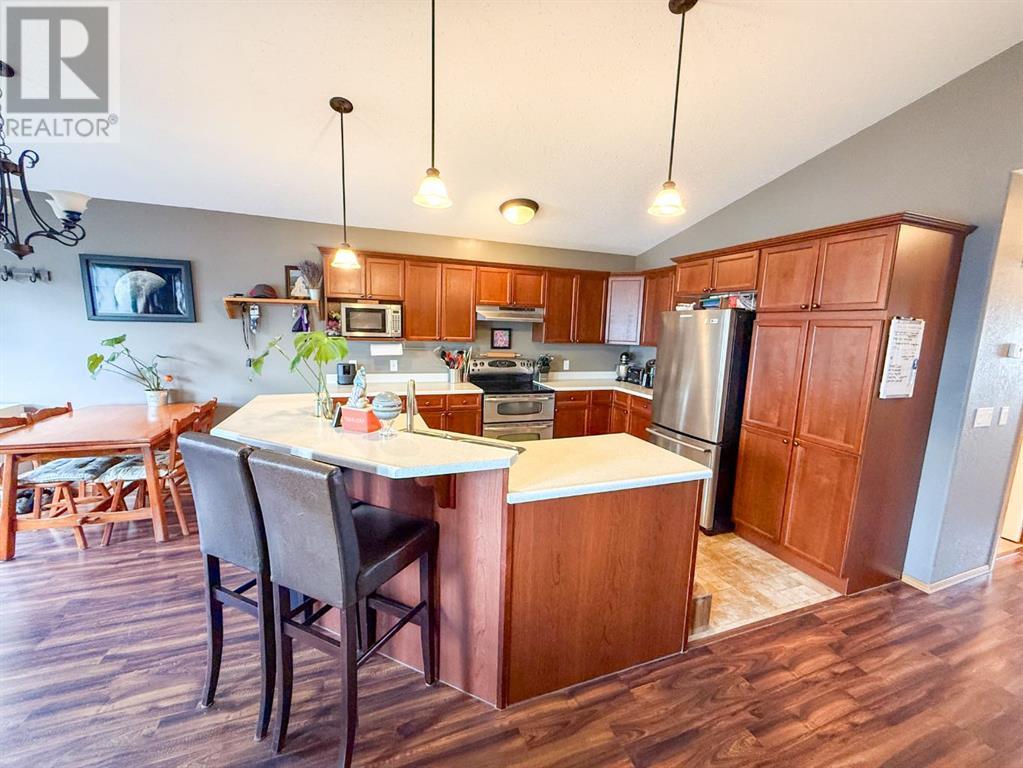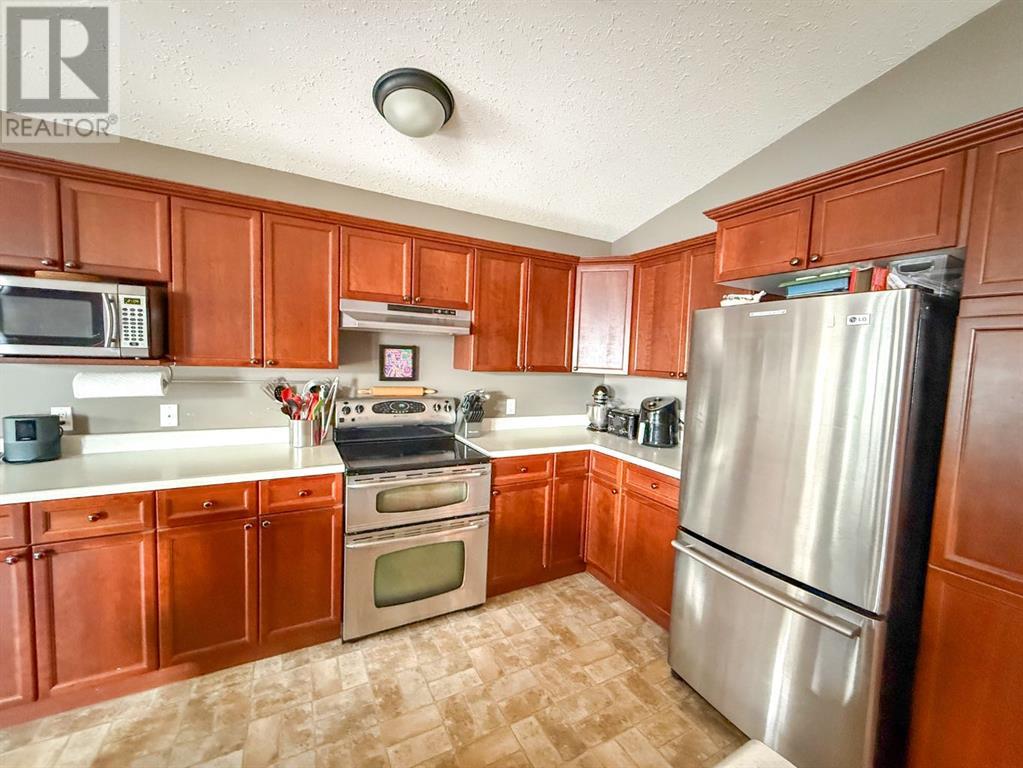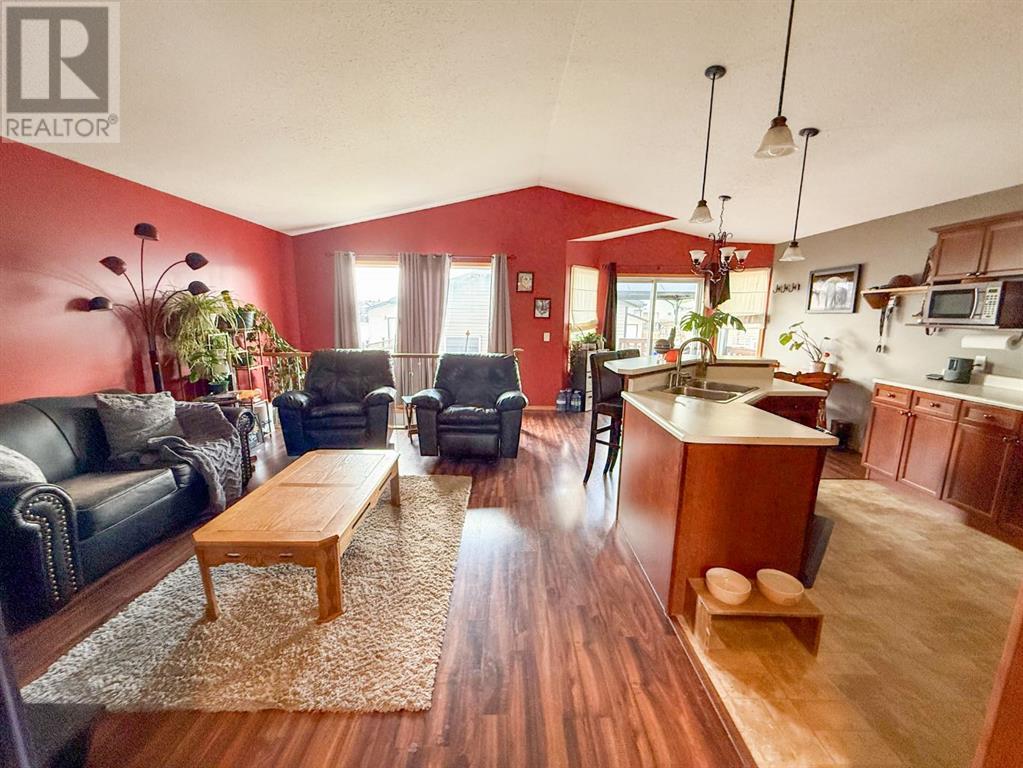5 Bedroom
3 Bathroom
1,177 ft2
Bungalow
None
Forced Air
$399,900
This stunning , 5 Bedroom Raised Bungalow with 2019 built oversized garage is the perfect place to call home! Let's start with the garage on this one because it is every man's dream! Featuring 764 sq ft of space, full tin interior, tall ceilings, heated and 2 220V outlets, transforms it into a private shop right at home. Inside the home, you walk in and find 3 bedrooms towards the front of your house, with the kitchen and living open to one another looking onto your backyard. The primary suite is a great size with nice closet space, and 3 pc en suite. Downstairs is fully finished with 9 ft ceilings that create an airy expansive feel. The basement is perfect for movie nights with the built in projector and screen, ideal for entertaining or relaxing with family and friends. The two bedrooms & 4pc newer bathroom follow down the hallway. Schools nearby, baseball diamonds and golf course within walking distance and the home is located in a nice quiet family cul de sac! A great family home awaits you! (id:57557)
Property Details
|
MLS® Number
|
A2234073 |
|
Property Type
|
Single Family |
|
Neigbourhood
|
Valley District |
|
Amenities Near By
|
Golf Course, Park, Schools |
|
Community Features
|
Golf Course Development |
|
Features
|
Cul-de-sac, Back Lane |
|
Parking Space Total
|
2 |
|
Plan
|
0621063 |
|
Structure
|
Deck |
Building
|
Bathroom Total
|
3 |
|
Bedrooms Above Ground
|
3 |
|
Bedrooms Below Ground
|
2 |
|
Bedrooms Total
|
5 |
|
Appliances
|
Refrigerator, Dishwasher, Stove, Washer & Dryer |
|
Architectural Style
|
Bungalow |
|
Basement Development
|
Finished |
|
Basement Type
|
Full (finished) |
|
Constructed Date
|
2006 |
|
Construction Style Attachment
|
Detached |
|
Cooling Type
|
None |
|
Exterior Finish
|
Vinyl Siding |
|
Flooring Type
|
Carpeted, Laminate, Linoleum |
|
Foundation Type
|
Poured Concrete |
|
Heating Type
|
Forced Air |
|
Stories Total
|
1 |
|
Size Interior
|
1,177 Ft2 |
|
Total Finished Area
|
1177 Sqft |
|
Type
|
House |
Parking
Land
|
Acreage
|
No |
|
Fence Type
|
Fence |
|
Land Amenities
|
Golf Course, Park, Schools |
|
Size Depth
|
36 M |
|
Size Frontage
|
13.61 M |
|
Size Irregular
|
4926.00 |
|
Size Total
|
4926 Sqft|4,051 - 7,250 Sqft |
|
Size Total Text
|
4926 Sqft|4,051 - 7,250 Sqft |
|
Zoning Description
|
R-1c |
Rooms
| Level |
Type |
Length |
Width |
Dimensions |
|
Basement |
4pc Bathroom |
|
|
9.92 Ft x 4.92 Ft |
|
Basement |
Bedroom |
|
|
10.00 Ft x 10.50 Ft |
|
Basement |
Bedroom |
|
|
10.92 Ft x 12.67 Ft |
|
Basement |
Recreational, Games Room |
|
|
27.92 Ft x 17.33 Ft |
|
Basement |
Furnace |
|
|
13.00 Ft x 9.33 Ft |
|
Main Level |
3pc Bathroom |
|
|
6.08 Ft x 6.58 Ft |
|
Main Level |
4pc Bathroom |
|
|
9.92 Ft x 4.92 Ft |
|
Main Level |
Bedroom |
|
|
9.75 Ft x 9.08 Ft |
|
Main Level |
Bedroom |
|
|
9.92 Ft x 9.00 Ft |
|
Main Level |
Dining Room |
|
|
10.25 Ft x 10.00 Ft |
|
Main Level |
Foyer |
|
|
9.67 Ft x 6.00 Ft |
|
Main Level |
Kitchen |
|
|
10.25 Ft x 11.92 Ft |
|
Main Level |
Living Room |
|
|
12.17 Ft x 18.92 Ft |
|
Main Level |
Primary Bedroom |
|
|
11.92 Ft x 13.92 Ft |
https://www.realtor.ca/real-estate/28531847/6-rivers-place-whitecourt

