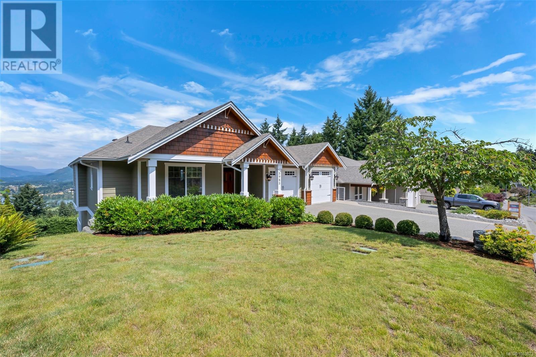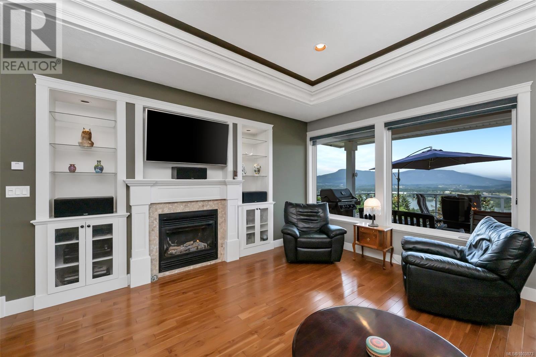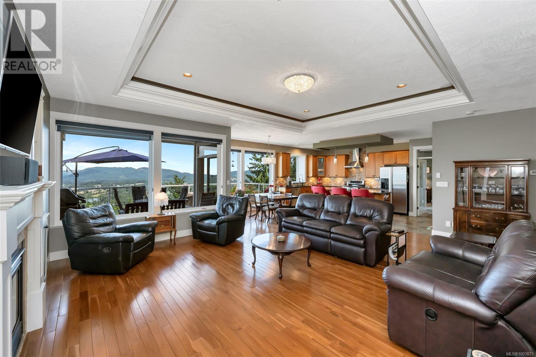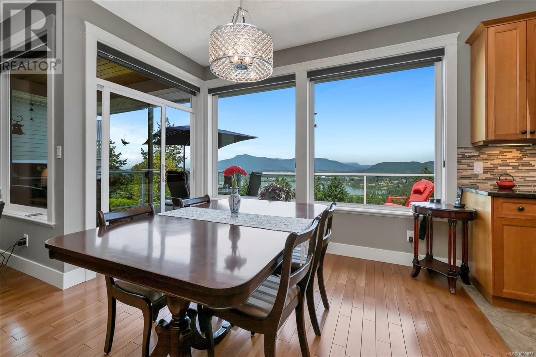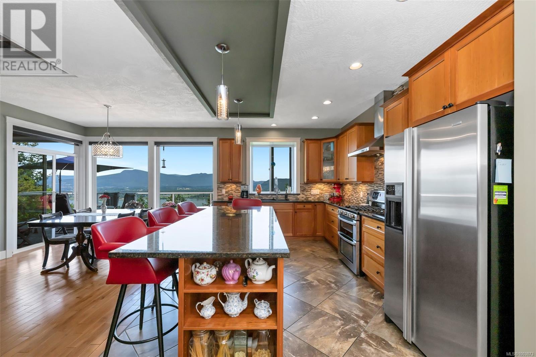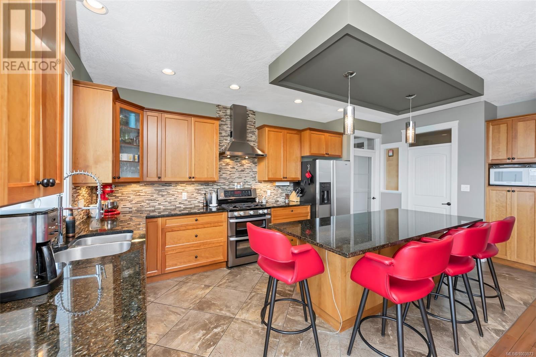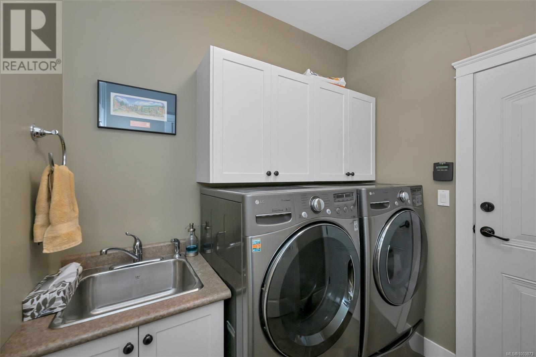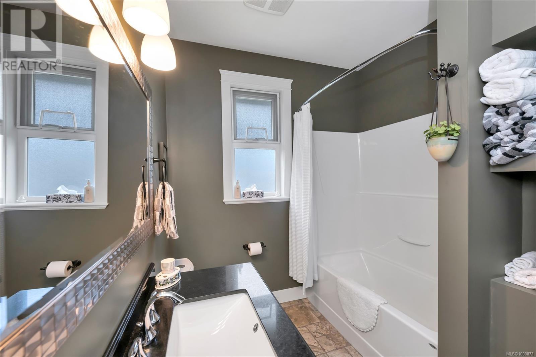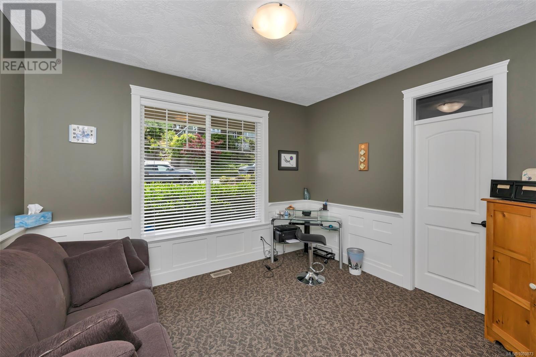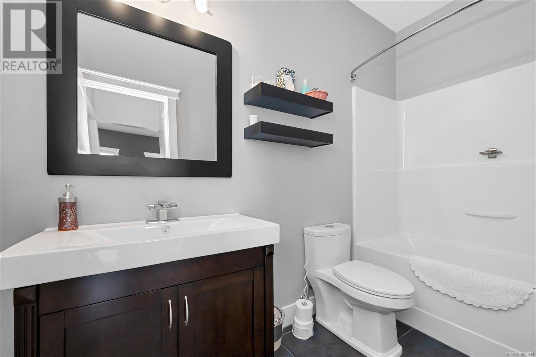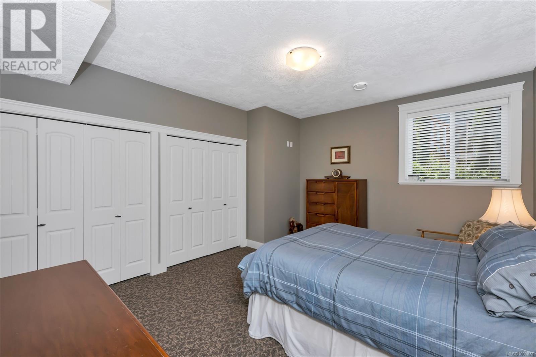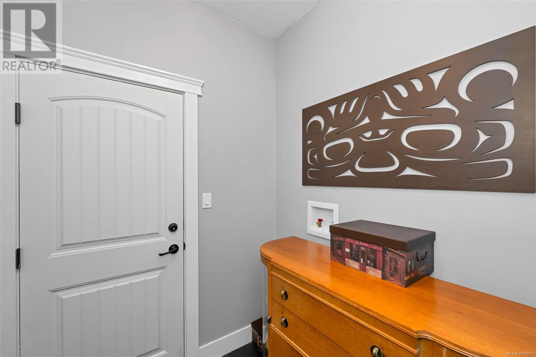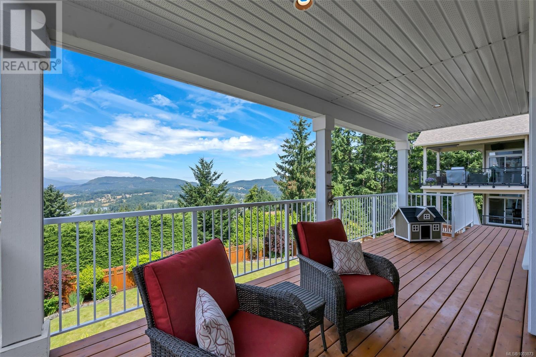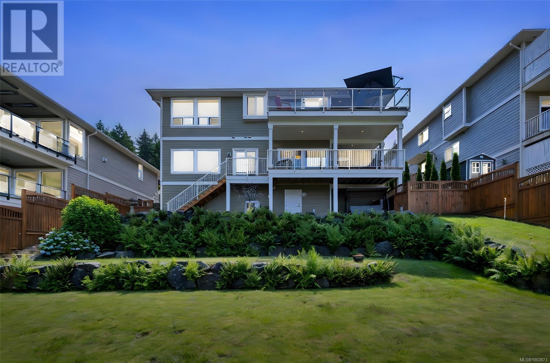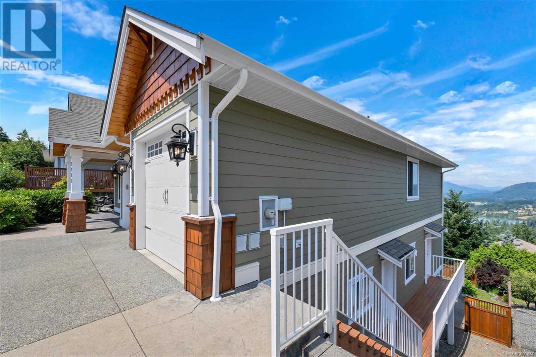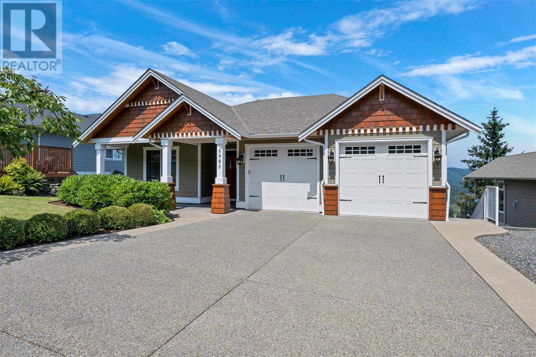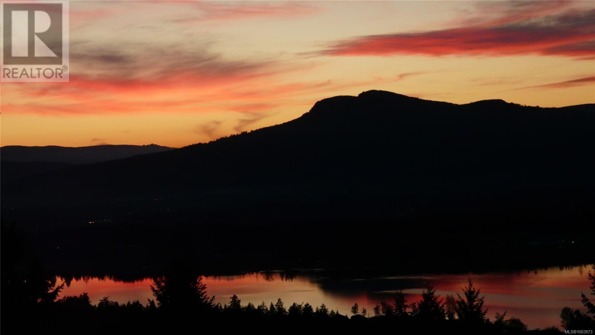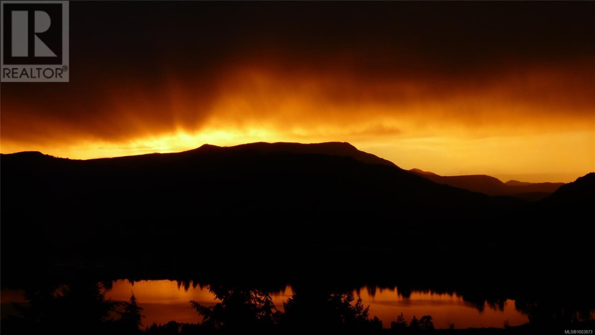4 Bedroom
4 Bathroom
4,414 ft2
Fireplace
None
Heat Pump
$1,315,000
Prepare to be impressed by this stunning custom home, where quality craftsmanship and attention to detail shine throughout. The open-concept main level offers a seamless flow from the great room to the expansive covered deck—perfect for taking in breathtaking sunsets and 180° panoramic views of Quamichan Lake, Mt. Tzouhalem, and surrounding farmland. The gourmet cherry kitchen features dazzling granite countertops, an 8-foot island, and elegant cabinetry. The luxurious primary suite includes a freestanding soaker tub, tiled shower, and heated tile flooring. The lower level offers an entertainer’s dream space with a full bar and plenty of room for games, media, or relaxation, plus a separate guest suite with its own entrance, a 4th bedroom, and a full bath. A dedicated workshop, generous storage in the full-height crawl space, and thoughtful details like coffered ceilings, custom built-ins, wainscoting, and glass transoms elevate this exceptional home. (id:57557)
Property Details
|
MLS® Number
|
1003873 |
|
Property Type
|
Single Family |
|
Neigbourhood
|
East Duncan |
|
Features
|
Other, Marine Oriented |
|
Parking Space Total
|
3 |
|
View Type
|
Lake View, Mountain View |
Building
|
Bathroom Total
|
4 |
|
Bedrooms Total
|
4 |
|
Constructed Date
|
2012 |
|
Cooling Type
|
None |
|
Fireplace Present
|
Yes |
|
Fireplace Total
|
1 |
|
Heating Fuel
|
Electric |
|
Heating Type
|
Heat Pump |
|
Size Interior
|
4,414 Ft2 |
|
Total Finished Area
|
3271 Sqft |
|
Type
|
House |
Land
|
Access Type
|
Road Access |
|
Acreage
|
No |
|
Size Irregular
|
10018 |
|
Size Total
|
10018 Sqft |
|
Size Total Text
|
10018 Sqft |
|
Zoning Description
|
North Cowichan R3 |
|
Zoning Type
|
Residential |
Rooms
| Level |
Type |
Length |
Width |
Dimensions |
|
Lower Level |
Workshop |
|
|
21'10 x 22'2 |
|
Lower Level |
Bathroom |
|
|
4'11 x 9'10 |
|
Lower Level |
Bedroom |
|
|
11'1 x 11'10 |
|
Lower Level |
Bonus Room |
|
|
14'7 x 22'5 |
|
Lower Level |
Laundry Room |
|
|
5'9 x 6'8 |
|
Lower Level |
Family Room |
|
|
24'2 x 24'6 |
|
Lower Level |
Bathroom |
|
|
4'11 x 8'11 |
|
Lower Level |
Bedroom |
|
|
13'6 x 14'11 |
|
Main Level |
Laundry Room |
|
|
7'5 x 6'6 |
|
Main Level |
Ensuite |
|
|
10'5 x 8'9 |
|
Main Level |
Primary Bedroom |
|
|
15'7 x 13'11 |
|
Main Level |
Kitchen |
|
|
18'6 x 10'6 |
|
Main Level |
Living Room |
|
|
19'9 x 22'4 |
|
Main Level |
Bathroom |
|
|
7'5 x 9'9 |
|
Main Level |
Bedroom |
|
|
10'7 x 12'6 |
|
Main Level |
Entrance |
|
|
14'4 x 9'3 |
|
Other |
Storage |
14 ft |
|
14 ft x Measurements not available |
|
Other |
Storage |
14 ft |
|
14 ft x Measurements not available |
https://www.realtor.ca/real-estate/28519426/5985-salish-rd-duncan-east-duncan

