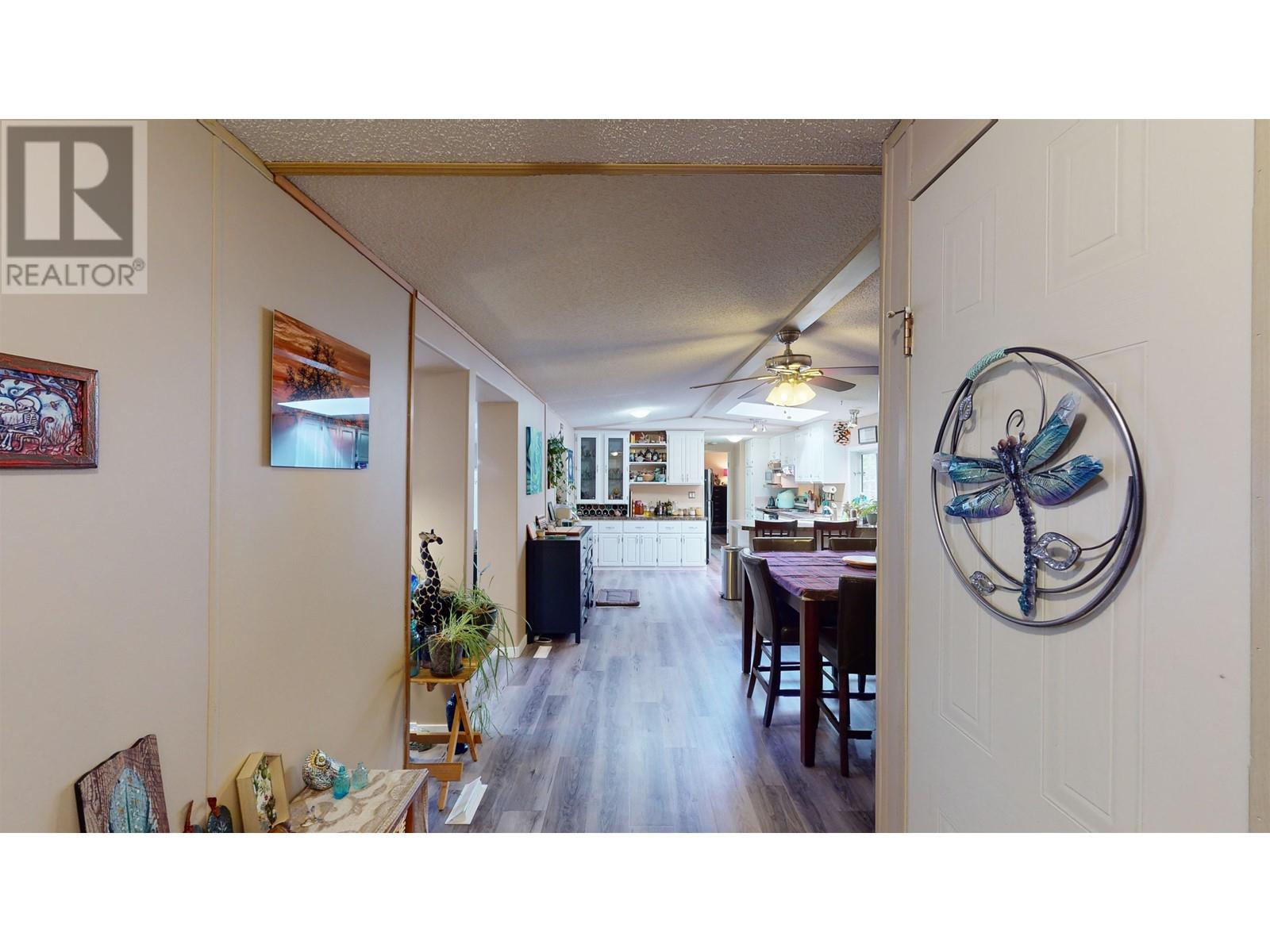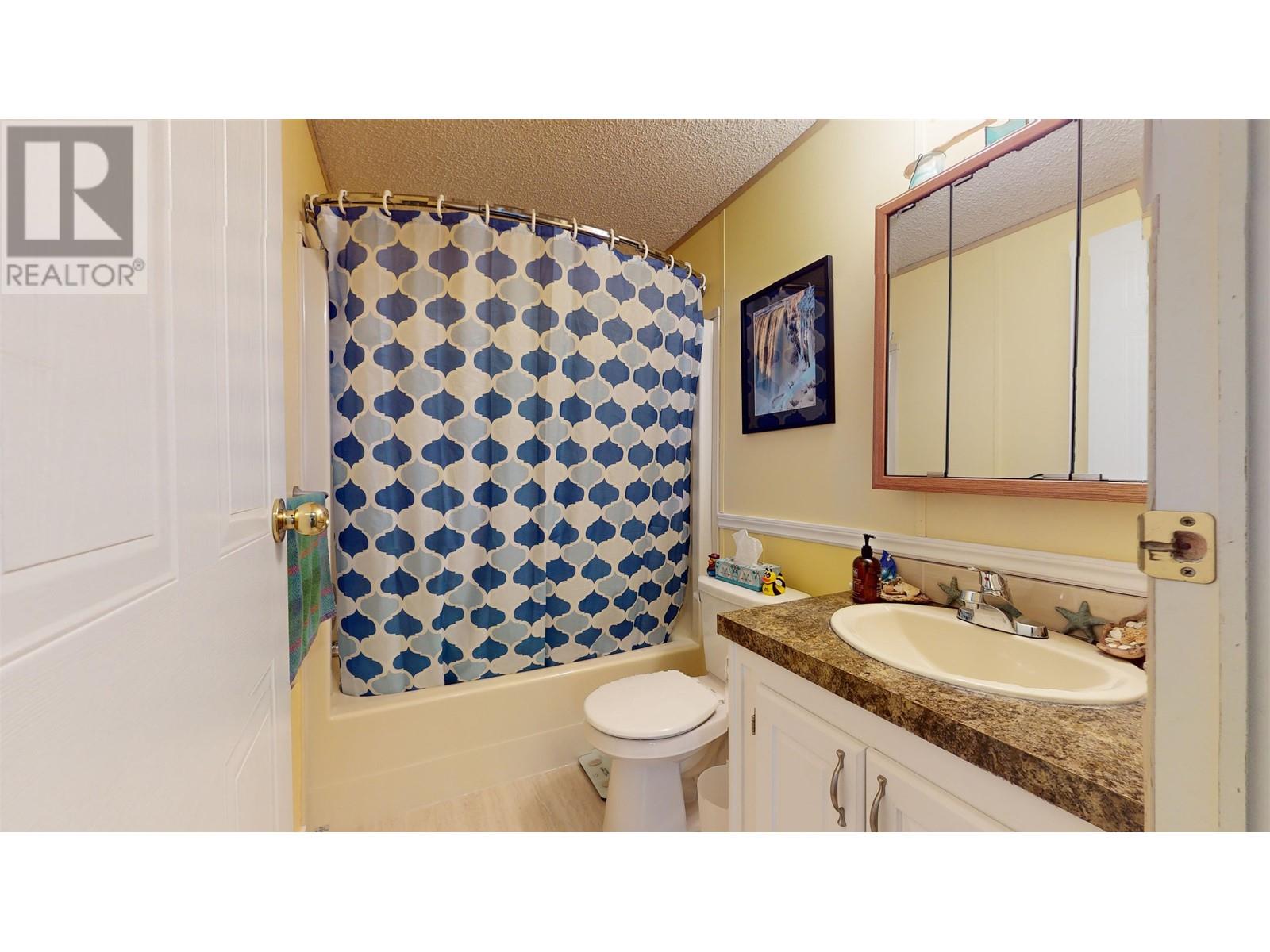3 Bedroom
2 Bathroom
1,502 ft2
Fireplace
Forced Air
Acreage
$399,900
* PREC - Personal Real Estate Corporation. Discover this beautiful 3.77-acre property, offering privacy and space, with a fully updated 3-bedroom, 2-bath home and a well-built addition for extra living area. Set on a large, flat, fully fenced clearing, the property backs onto peaceful forested land. The bright living area in the addition features high ceilings, multiple skylights, and opens to a 15' x 12' patio deck, ideal for relaxing or entertaining. Inside, the home has new appliances, a bright entrance with plenty of windows, and a primary suite with a walk-in closet and full ensuite. Outside, there's room for vehicles and recreational equipment, including a 20' x 30' heated and wired shop with a 10' door, an 8' x 20' storage area, and a 10' x 12' garden shed. The property offers total privacy, just a short drive to town. (id:57557)
Property Details
|
MLS® Number
|
R2963861 |
|
Property Type
|
Single Family |
Building
|
Bathroom Total
|
2 |
|
Bedrooms Total
|
3 |
|
Appliances
|
Washer, Dryer, Refrigerator, Stove, Dishwasher |
|
Basement Type
|
None |
|
Constructed Date
|
1992 |
|
Construction Style Attachment
|
Detached |
|
Construction Style Other
|
Manufactured |
|
Exterior Finish
|
Vinyl Siding |
|
Fireplace Present
|
Yes |
|
Fireplace Total
|
1 |
|
Foundation Type
|
Unknown |
|
Heating Fuel
|
Natural Gas |
|
Heating Type
|
Forced Air |
|
Roof Material
|
Asphalt Shingle |
|
Roof Style
|
Conventional |
|
Stories Total
|
1 |
|
Size Interior
|
1,502 Ft2 |
|
Type
|
Manufactured Home/mobile |
|
Utility Water
|
Community Water System |
Parking
Land
|
Acreage
|
Yes |
|
Size Irregular
|
3.77 |
|
Size Total
|
3.77 Ac |
|
Size Total Text
|
3.77 Ac |
Rooms
| Level |
Type |
Length |
Width |
Dimensions |
|
Main Level |
Kitchen |
16 ft ,1 in |
12 ft ,1 in |
16 ft ,1 in x 12 ft ,1 in |
|
Main Level |
Dining Room |
14 ft ,7 in |
12 ft ,1 in |
14 ft ,7 in x 12 ft ,1 in |
|
Main Level |
Living Room |
21 ft |
10 ft ,1 in |
21 ft x 10 ft ,1 in |
|
Main Level |
Mud Room |
11 ft ,4 in |
8 ft ,9 in |
11 ft ,4 in x 8 ft ,9 in |
|
Main Level |
Laundry Room |
7 ft ,3 in |
8 ft ,5 in |
7 ft ,3 in x 8 ft ,5 in |
|
Main Level |
Primary Bedroom |
11 ft ,8 in |
12 ft ,1 in |
11 ft ,8 in x 12 ft ,1 in |
|
Main Level |
Other |
4 ft ,1 in |
5 ft ,1 in |
4 ft ,1 in x 5 ft ,1 in |
|
Main Level |
Bedroom 2 |
11 ft |
12 ft ,1 in |
11 ft x 12 ft ,1 in |
|
Main Level |
Bedroom 3 |
10 ft ,1 in |
7 ft ,8 in |
10 ft ,1 in x 7 ft ,8 in |
https://www.realtor.ca/real-estate/27881375/591-marsh-road-quesnel












































