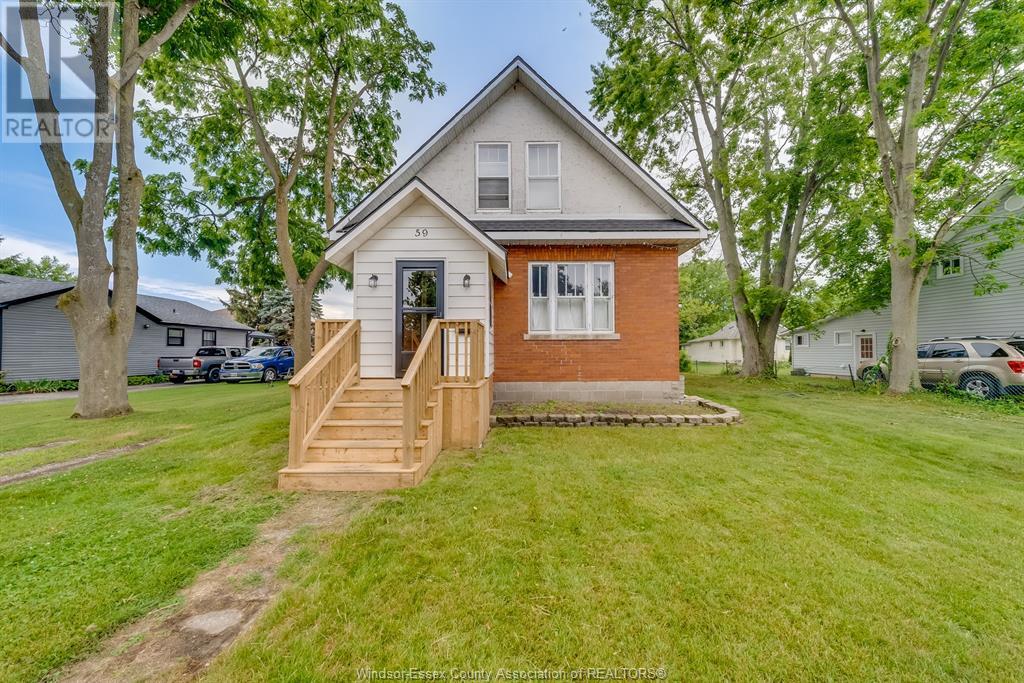4 Bedroom
2 Bathroom
Fireplace
Central Air Conditioning
Forced Air, Furnace
$349,900
Spacious Family Home in the heart of Kingsville Welcome to this charming 4-bedroom, 2-bath home situated on a generous lot, just minutes from the downtown core. Featuring a detached single-car garage and a full basement with potential for a fifth bedroom and ample storage, this home offers space and flexibility for growing families or those needing extra room. Recent updates include a new roof (2021), high-efficiency furnace (2023), kitchen flooring (2020), air conditioning (2011), a newly rebuilt front porch (2024), and a back deck (2020). Enjoy the convenient access to top-rated schools, shopping, dining, grocery stores, and all your everyday amenities. Short walk to beautiful Cedar Beach on Lake Erie. Don’t miss your chance to make this well-maintained home yours! (id:57557)
Open House
This property has open houses!
Starts at:
1:00 pm
Ends at:
3:00 pm
Property Details
|
MLS® Number
|
25016550 |
|
Property Type
|
Single Family |
|
Features
|
Gravel Driveway, Side Driveway |
Building
|
Bathroom Total
|
2 |
|
Bedrooms Above Ground
|
3 |
|
Bedrooms Below Ground
|
1 |
|
Bedrooms Total
|
4 |
|
Construction Style Attachment
|
Detached |
|
Cooling Type
|
Central Air Conditioning |
|
Exterior Finish
|
Aluminum/vinyl, Brick |
|
Fireplace Fuel
|
Wood,wood |
|
Fireplace Present
|
Yes |
|
Fireplace Type
|
Conventional,conventional |
|
Flooring Type
|
Carpeted, Ceramic/porcelain, Hardwood, Cushion/lino/vinyl |
|
Foundation Type
|
Block |
|
Half Bath Total
|
1 |
|
Heating Fuel
|
Natural Gas |
|
Heating Type
|
Forced Air, Furnace |
|
Stories Total
|
2 |
|
Type
|
House |
Parking
Land
|
Acreage
|
No |
|
Size Irregular
|
66.29 X 165.73 Ft / 0.252 Ac |
|
Size Total Text
|
66.29 X 165.73 Ft / 0.252 Ac |
|
Zoning Description
|
Res |
Rooms
| Level |
Type |
Length |
Width |
Dimensions |
|
Second Level |
4pc Bathroom |
|
|
Measurements not available |
|
Second Level |
Bedroom |
|
|
Measurements not available |
|
Second Level |
Bedroom |
|
|
Measurements not available |
|
Second Level |
Bedroom |
|
|
Measurements not available |
|
Lower Level |
Utility Room |
|
|
Measurements not available |
|
Lower Level |
Den |
|
|
Measurements not available |
|
Lower Level |
Storage |
|
|
Measurements not available |
|
Lower Level |
Laundry Room |
|
|
Measurements not available |
|
Main Level |
2pc Bathroom |
|
|
Measurements not available |
|
Main Level |
Dining Nook |
|
|
Measurements not available |
|
Main Level |
Sunroom |
|
|
Measurements not available |
|
Main Level |
Dining Room |
|
|
Measurements not available |
|
Main Level |
Primary Bedroom |
|
|
Measurements not available |
|
Main Level |
Living Room |
|
|
Measurements not available |
|
Main Level |
Kitchen |
|
|
Measurements not available |
https://www.realtor.ca/real-estate/28544564/59-walnut-kingsville




















































