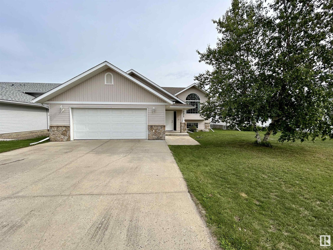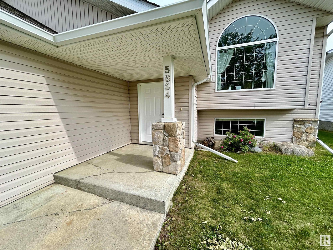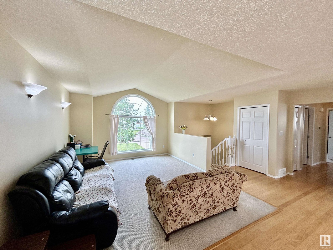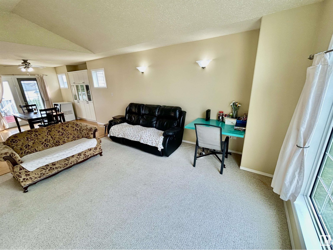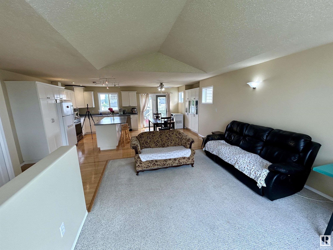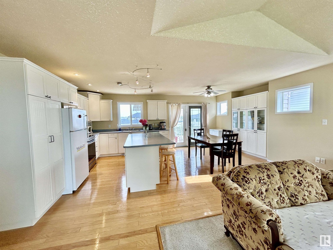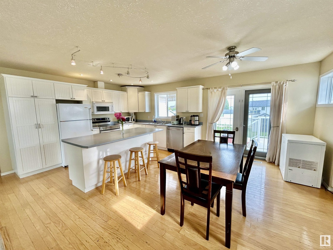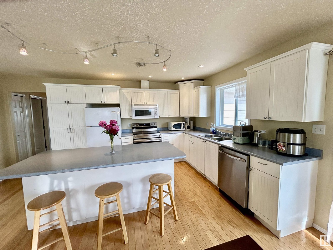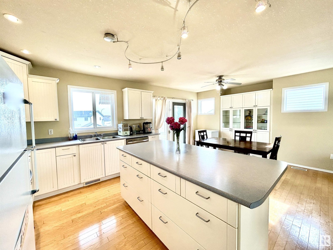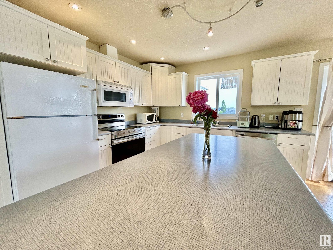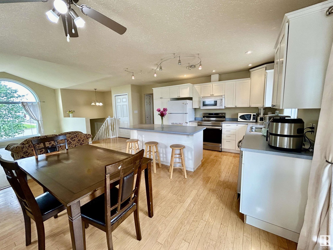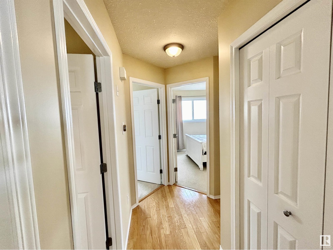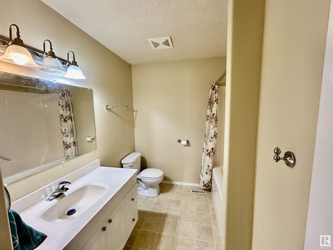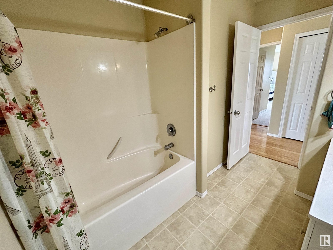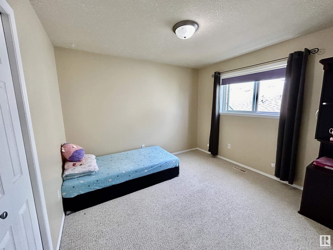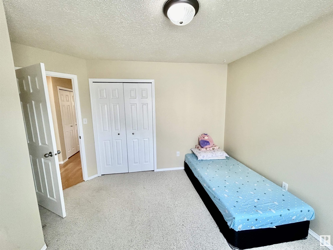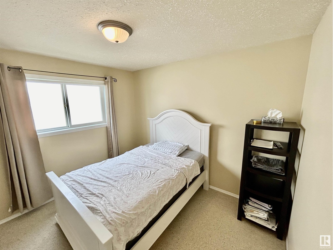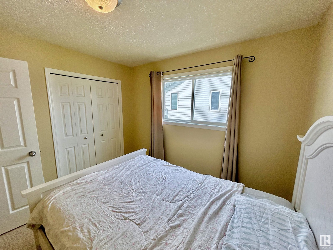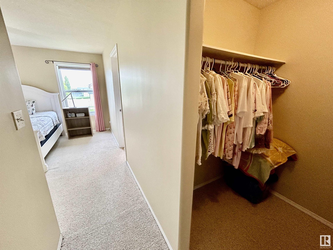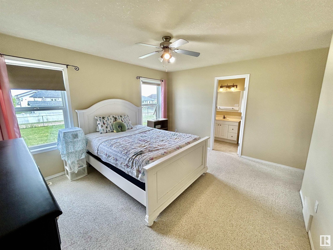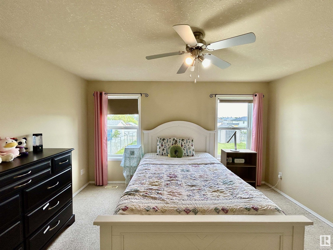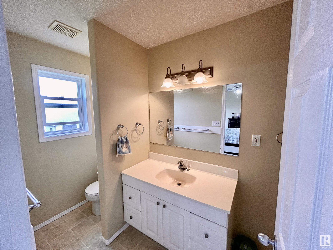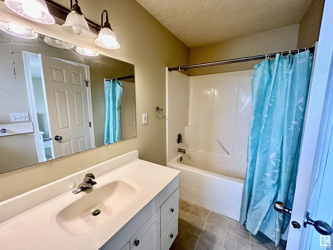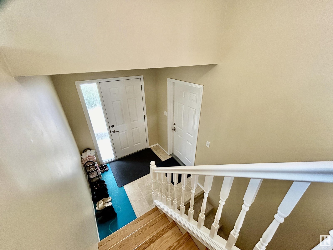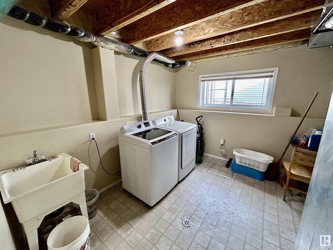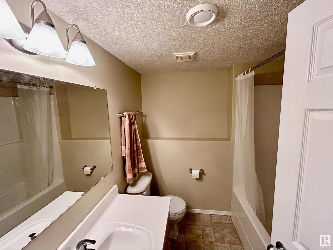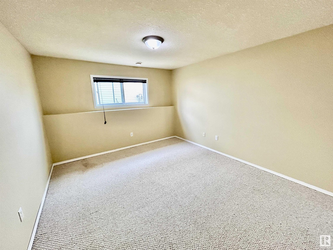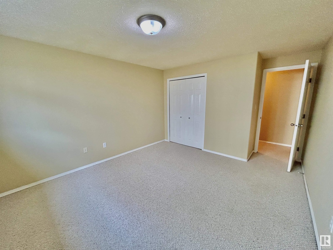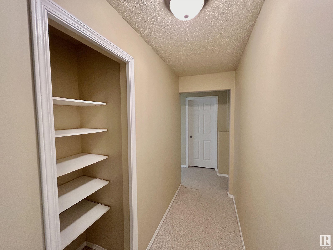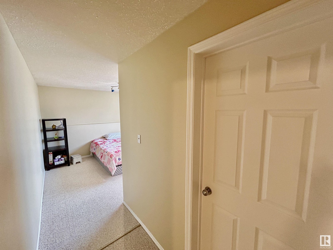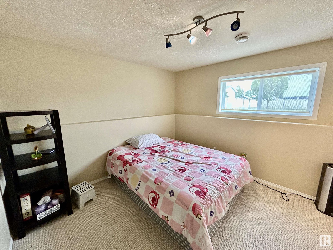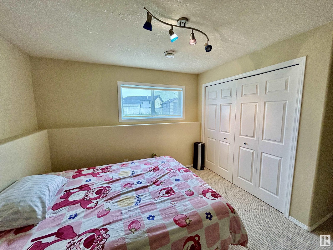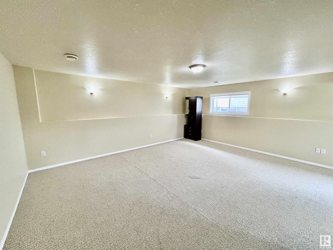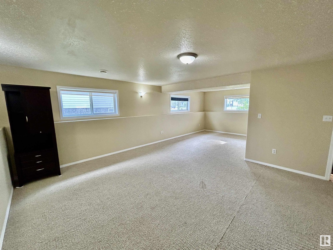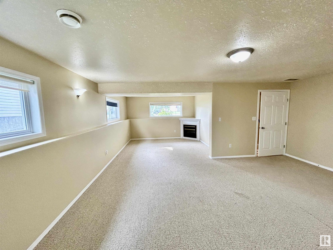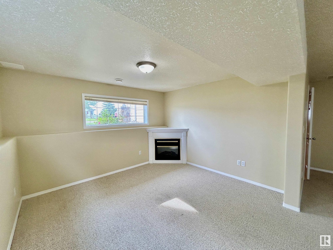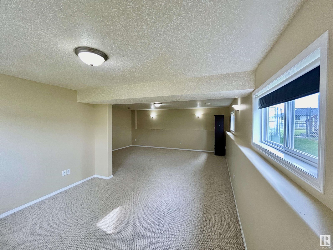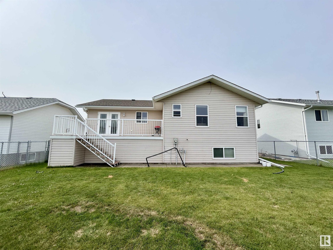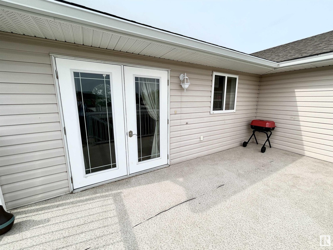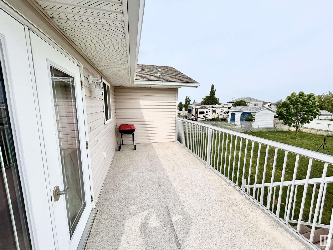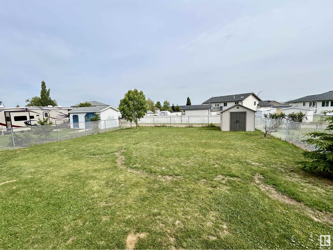4 Bedroom
3 Bathroom
1,350 ft2
Bi-Level
Fireplace
Forced Air
$399,900
Spring Creek Living – The Perfect Fit for Any Family! Just steps from the playground and a short stroll to the golf course, this move-in ready home offers comfort, space, and versatility for families of all sizes. Whether you're just starting out or looking to downsize, you’ll appreciate the 4 bedrooms and 3 bathrooms, including a spacious primary suite with a walk-in closet and 4-piece ensuite. The bright and open kitchen is a true centerpiece, featuring a large island and dining area with patio doors that lead out to a generous deck—perfect for entertaining. Downstairs, enjoy a flexible layout with a cozy family room on one side and a tucked-away room ideal for a bedroom, office, or hobby space. The fully fenced, oversized backyard provides plenty of room for kids, pets, and outdoor fun. Located in a welcoming, family-friendly neighborhood and complete with a double attached garage—this one is ready to welcome you home! (id:57557)
Property Details
|
MLS® Number
|
E4444273 |
|
Property Type
|
Single Family |
|
Neigbourhood
|
St. Paul Town |
|
Amenities Near By
|
Golf Course, Playground |
|
Features
|
Lane |
|
Structure
|
Deck |
Building
|
Bathroom Total
|
3 |
|
Bedrooms Total
|
4 |
|
Appliances
|
Dishwasher, Dryer, Refrigerator, Storage Shed, Stove, Washer, Window Coverings |
|
Architectural Style
|
Bi-level |
|
Basement Development
|
Finished |
|
Basement Type
|
Full (finished) |
|
Constructed Date
|
2002 |
|
Construction Style Attachment
|
Detached |
|
Fireplace Present
|
Yes |
|
Fireplace Type
|
Insert |
|
Heating Type
|
Forced Air |
|
Size Interior
|
1,350 Ft2 |
|
Type
|
House |
Parking
Land
|
Acreage
|
No |
|
Fence Type
|
Fence |
|
Land Amenities
|
Golf Course, Playground |
Rooms
| Level |
Type |
Length |
Width |
Dimensions |
|
Lower Level |
Family Room |
3.37 m |
3.62 m |
3.37 m x 3.62 m |
|
Lower Level |
Bedroom 4 |
3.5 m |
3.18 m |
3.5 m x 3.18 m |
|
Lower Level |
Recreation Room |
4.45 m |
5.66 m |
4.45 m x 5.66 m |
|
Lower Level |
Office |
3.3 m |
3.23 m |
3.3 m x 3.23 m |
|
Main Level |
Living Room |
3.76 m |
4.52 m |
3.76 m x 4.52 m |
|
Main Level |
Kitchen |
5.9 m |
4.34 m |
5.9 m x 4.34 m |
|
Main Level |
Primary Bedroom |
4.26 m |
4.64 m |
4.26 m x 4.64 m |
|
Main Level |
Bedroom 2 |
3.35 m |
3.04 m |
3.35 m x 3.04 m |
|
Main Level |
Bedroom 3 |
3.23 m |
3.05 m |
3.23 m x 3.05 m |
https://www.realtor.ca/real-estate/28521039/5834-46-av-st-paul-town-st-paul-town

