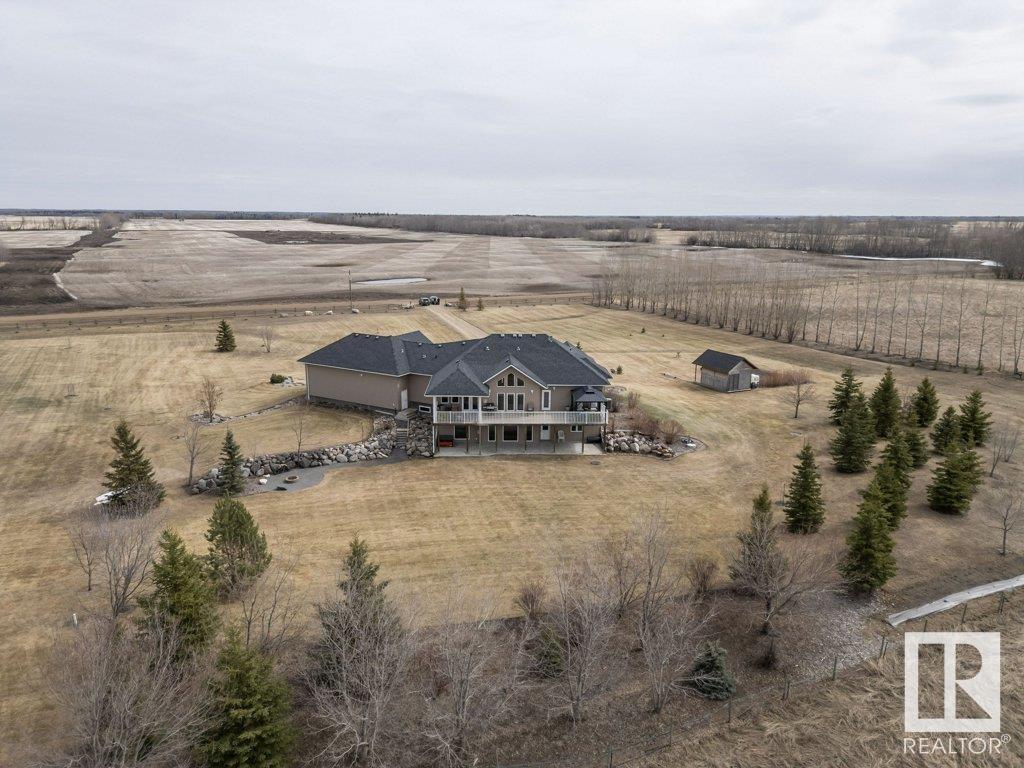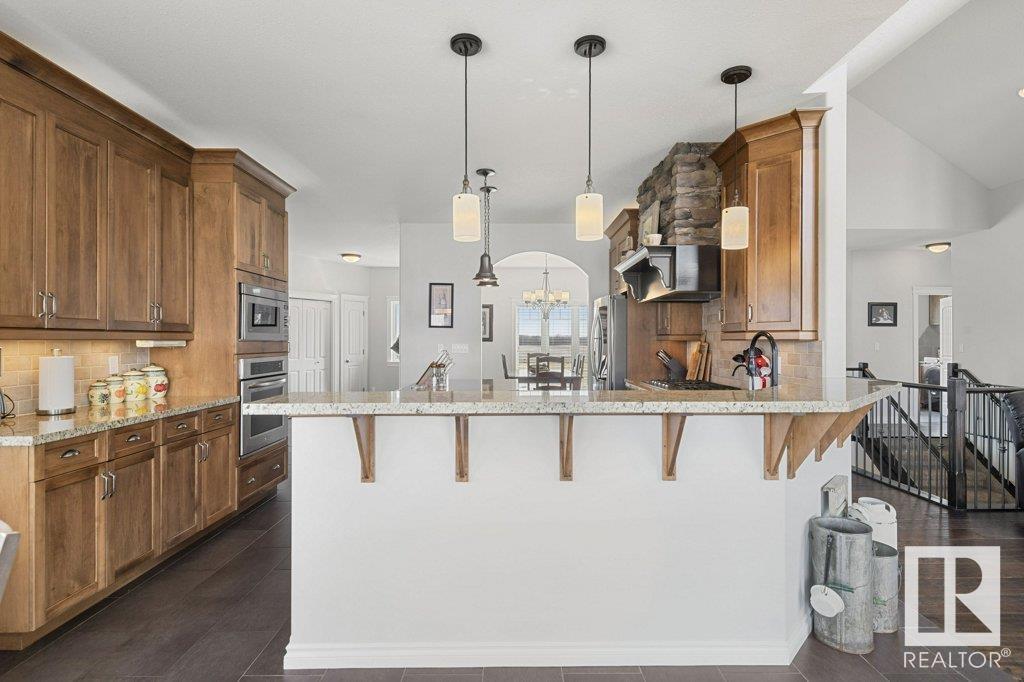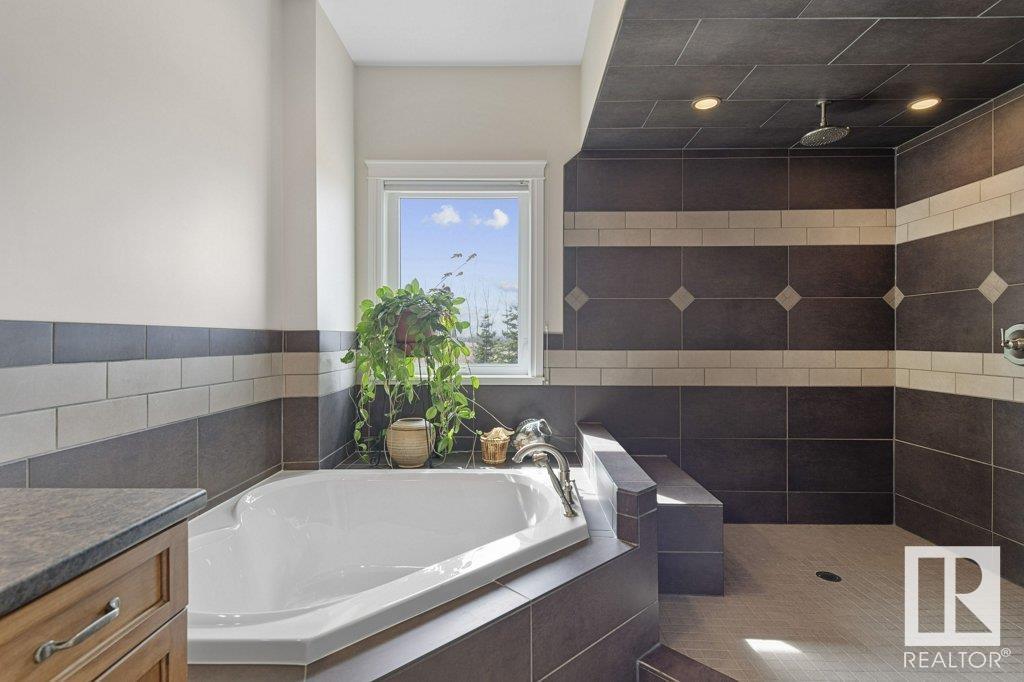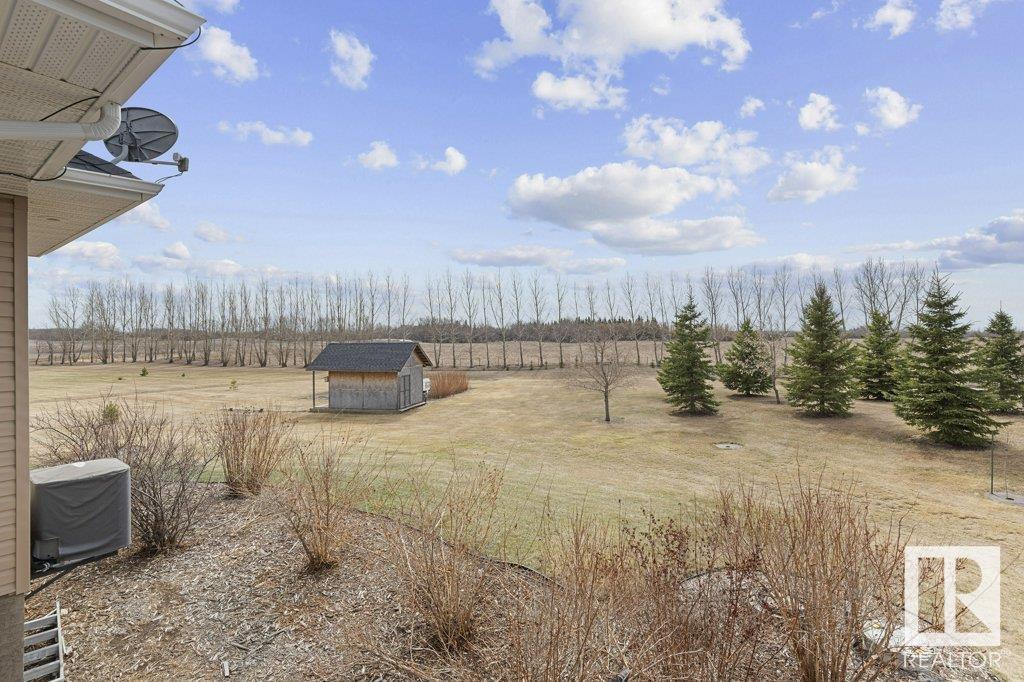5 Bedroom
4 Bathroom
2,096 ft2
Bungalow
Central Air Conditioning
Forced Air, In Floor Heating
Acreage
$824,900
This 2096 sq ft bungalow with a walkout basement will take your breath away. The home has 5 bed, 3.5 bath, a finished basement, Central AC, Infloor heat and Forced Air heat. The main floor features stunning scraped hardwood floors throughout. The living room has vaulted ceilings, floor to ceiling windows and a gas fireplace. The kitchen has granite countertops, stainless steel appliances, a large center island, built in oven and microwave, gas countertop stove and a sizeable pantry. Down the hall you will find 2 bedrooms and the main 4pc bath. The primary bedroom has a walk in closet and a 4pc ensuite bath with a soaker tub and stunning walk in tiled shower. Go through the large mudroom to the oversized triple garage complete with in-floor heat and raised storage area. Downstairs there are 3 large bedrooms, a 4pc bath, a large family room with 2 sided gas fireplace and a rec room that is perfect for your gaming tables. The entire 5.02 acre property is manicured with a cozy firepit area and room to play. (id:57557)
Property Details
|
MLS® Number
|
E4430900 |
|
Property Type
|
Single Family |
|
Features
|
Private Setting, No Animal Home, No Smoking Home |
|
Parking Space Total
|
6 |
|
Structure
|
Fire Pit |
Building
|
Bathroom Total
|
4 |
|
Bedrooms Total
|
5 |
|
Amenities
|
Ceiling - 9ft |
|
Appliances
|
Dishwasher, Dryer, Fan, Freezer, Garage Door Opener Remote(s), Garage Door Opener, Hood Fan, Oven - Built-in, Microwave, Storage Shed, Stove, Washer, Window Coverings, Refrigerator |
|
Architectural Style
|
Bungalow |
|
Basement Development
|
Finished |
|
Basement Type
|
Full (finished) |
|
Constructed Date
|
2010 |
|
Construction Style Attachment
|
Detached |
|
Cooling Type
|
Central Air Conditioning |
|
Fire Protection
|
Smoke Detectors |
|
Half Bath Total
|
1 |
|
Heating Type
|
Forced Air, In Floor Heating |
|
Stories Total
|
1 |
|
Size Interior
|
2,096 Ft2 |
|
Type
|
House |
Parking
Land
|
Acreage
|
Yes |
|
Fence Type
|
Fence |
|
Size Irregular
|
5.02 |
|
Size Total
|
5.02 Ac |
|
Size Total Text
|
5.02 Ac |
Rooms
| Level |
Type |
Length |
Width |
Dimensions |
|
Basement |
Family Room |
6.21 m |
7.53 m |
6.21 m x 7.53 m |
|
Basement |
Bedroom 3 |
4.76 m |
4.33 m |
4.76 m x 4.33 m |
|
Basement |
Bedroom 4 |
5.32 m |
3.78 m |
5.32 m x 3.78 m |
|
Basement |
Bedroom 5 |
3.89 m |
4.48 m |
3.89 m x 4.48 m |
|
Basement |
Recreation Room |
5.85 m |
4.47 m |
5.85 m x 4.47 m |
|
Basement |
Storage |
|
|
1.98c3.63 |
|
Main Level |
Living Room |
5.21 m |
5.14 m |
5.21 m x 5.14 m |
|
Main Level |
Dining Room |
3.61 m |
3.59 m |
3.61 m x 3.59 m |
|
Main Level |
Kitchen |
4.2 m |
4.38 m |
4.2 m x 4.38 m |
|
Main Level |
Primary Bedroom |
3.96 m |
5.98 m |
3.96 m x 5.98 m |
|
Main Level |
Bedroom 2 |
2.99 m |
3.49 m |
2.99 m x 3.49 m |
|
Main Level |
Laundry Room |
1.77 m |
3.02 m |
1.77 m x 3.02 m |
|
Main Level |
Mud Room |
4.81 m |
4.17 m |
4.81 m x 4.17 m |
https://www.realtor.ca/real-estate/28169591/58032-rr-210-rural-thorhild-county-none














































































