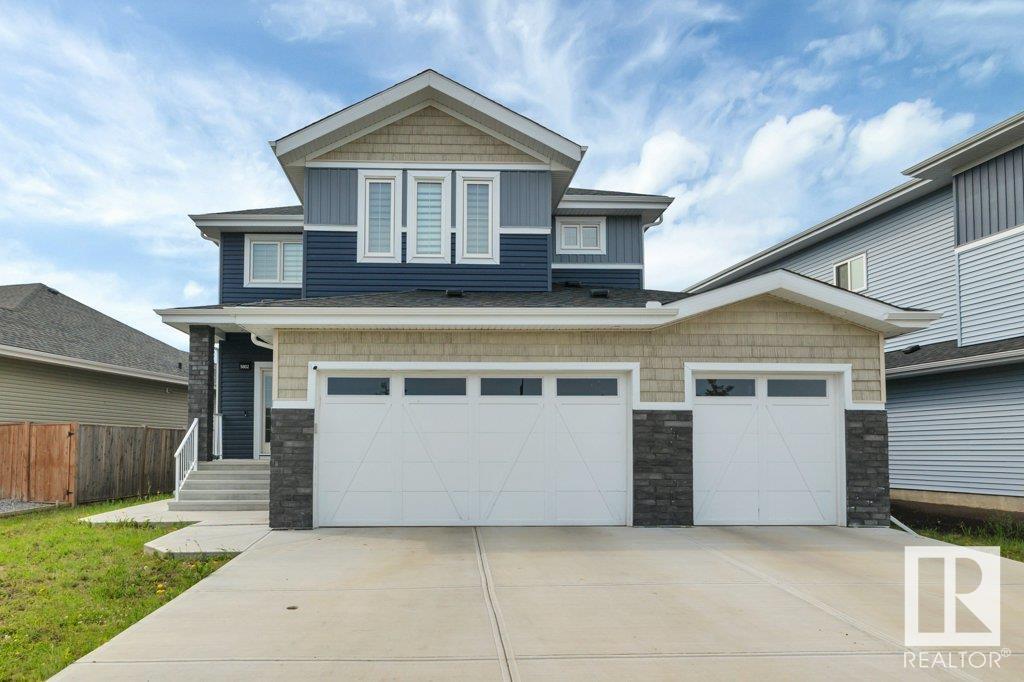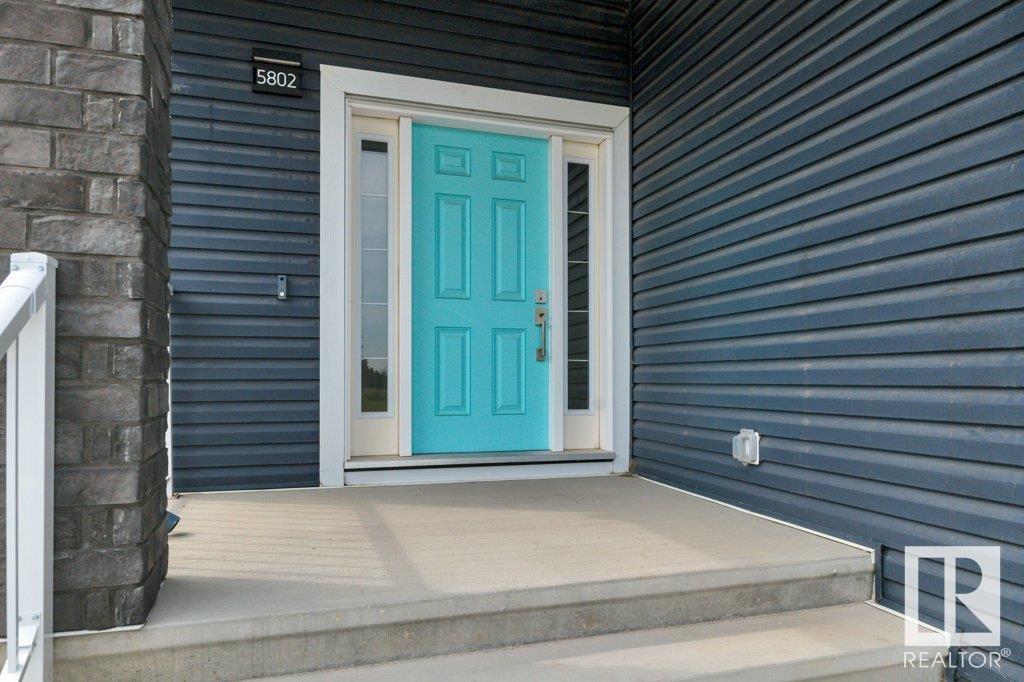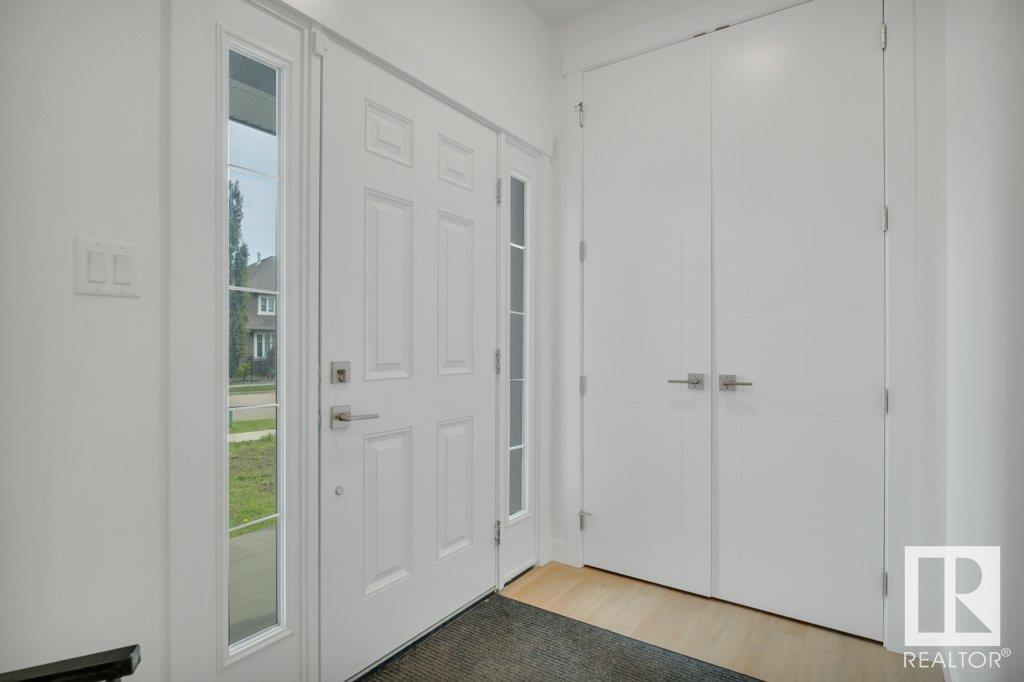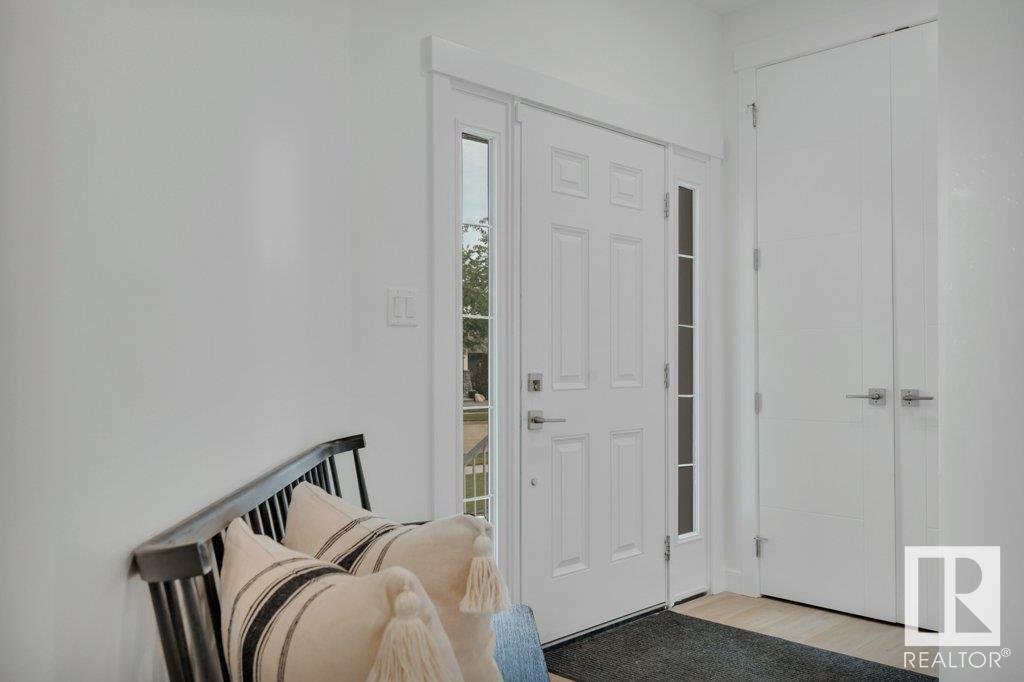3 Bedroom
3 Bathroom
2,357 ft2
Fireplace
Forced Air
$750,000
CUSTOM TRIPLE GARAGE GEM! ACROSS FROM 4 SEASONS PARK! BEAUTIFUL UPGRADES! This 2356 sq ft 3 bed + den, 2.5 bath 2 story is a showstopper! Quality construction throughout, features 9' ceilings on the main & basement, side entryway w/ concrete walkway, A/C, quartz countertops throughout, electric fireplace w/ floor to ceiling versace tile, massive chef's kitchen w/ extended cabinetry, double oven, butler's kitchen, & more! Classic open concept living unites the living / dining / kitchen; ideal entertainment space! Main floor den, 2 pce bath, & yard access. Upstairs brings plush carpet, bonus room, laundry, & 3 bedrooms including the primary bed w/ stunning 5 pce ensuite. Basement is unfinished, but plenty of space to add your dream rec room, legal suite, or use as storage. The yard is ready for you to add your finishing touches to; great spot for future patio, deck, or play space for the kids. Only steps to 4 Seasons Park, playgrounds, & quick access to schools. A great home & location; don't miss it! (id:57557)
Property Details
|
MLS® Number
|
E4443701 |
|
Property Type
|
Single Family |
|
Neigbourhood
|
Place Chaleureuse |
|
Amenities Near By
|
Playground, Schools, Shopping |
|
Features
|
See Remarks |
|
View Type
|
Lake View |
Building
|
Bathroom Total
|
3 |
|
Bedrooms Total
|
3 |
|
Amenities
|
Ceiling - 9ft, Vinyl Windows |
|
Appliances
|
Dishwasher, Dryer, Garage Door Opener Remote(s), Garage Door Opener, Refrigerator, Stove, Washer, Window Coverings |
|
Basement Development
|
Unfinished |
|
Basement Type
|
Full (unfinished) |
|
Constructed Date
|
2022 |
|
Construction Style Attachment
|
Detached |
|
Fireplace Fuel
|
Electric |
|
Fireplace Present
|
Yes |
|
Fireplace Type
|
Unknown |
|
Half Bath Total
|
1 |
|
Heating Type
|
Forced Air |
|
Stories Total
|
2 |
|
Size Interior
|
2,357 Ft2 |
|
Type
|
House |
Parking
Land
|
Acreage
|
No |
|
Land Amenities
|
Playground, Schools, Shopping |
|
Size Irregular
|
548.13 |
|
Size Total
|
548.13 M2 |
|
Size Total Text
|
548.13 M2 |
Rooms
| Level |
Type |
Length |
Width |
Dimensions |
|
Main Level |
Living Room |
4.45 m |
3.78 m |
4.45 m x 3.78 m |
|
Main Level |
Dining Room |
4.97 m |
2.62 m |
4.97 m x 2.62 m |
|
Main Level |
Kitchen |
4.97 m |
2.62 m |
4.97 m x 2.62 m |
|
Main Level |
Den |
2.95 m |
2.76 m |
2.95 m x 2.76 m |
|
Upper Level |
Primary Bedroom |
4.97 m |
4.8 m |
4.97 m x 4.8 m |
|
Upper Level |
Bedroom 2 |
3.42 m |
3.15 m |
3.42 m x 3.15 m |
|
Upper Level |
Bedroom 3 |
3.51 m |
3.65 m |
3.51 m x 3.65 m |
|
Upper Level |
Bonus Room |
4.32 m |
4.66 m |
4.32 m x 4.66 m |
|
Upper Level |
Laundry Room |
2.34 m |
2.42 m |
2.34 m x 2.42 m |
https://www.realtor.ca/real-estate/28505015/5802-soleil-bv-beaumont-place-chaleureuse
















































