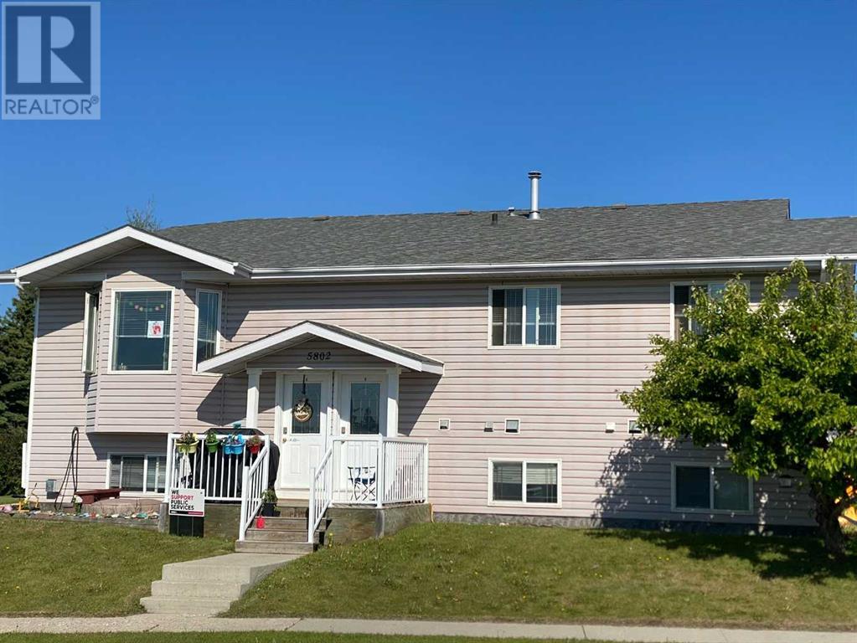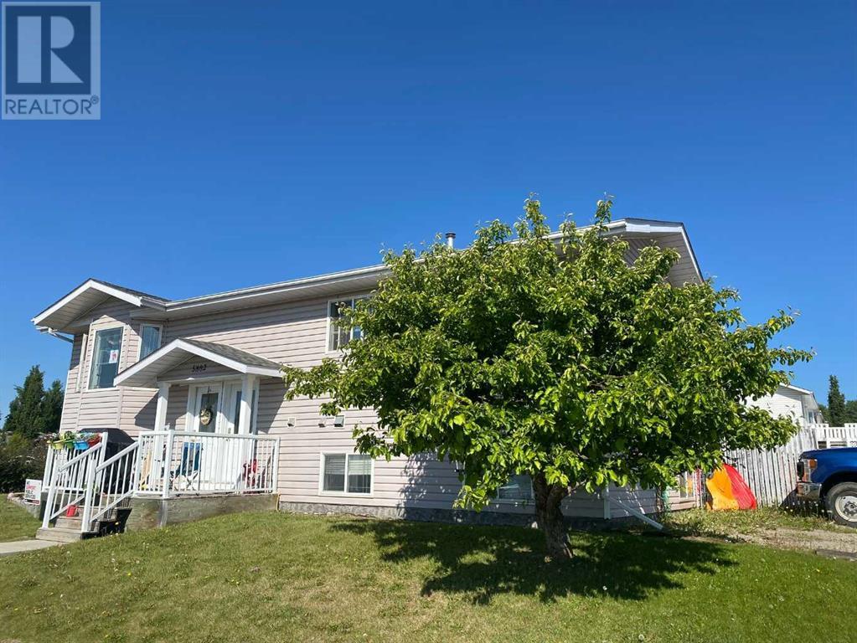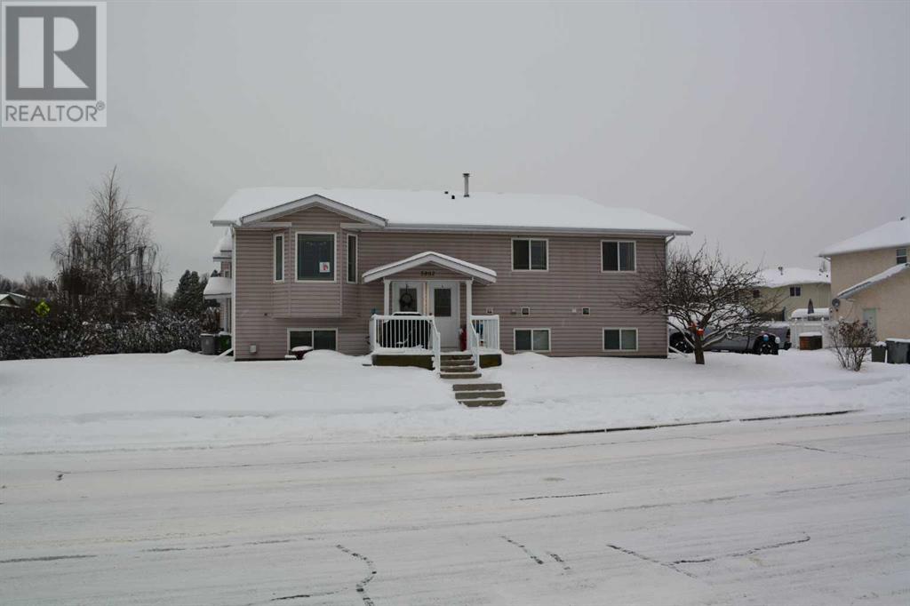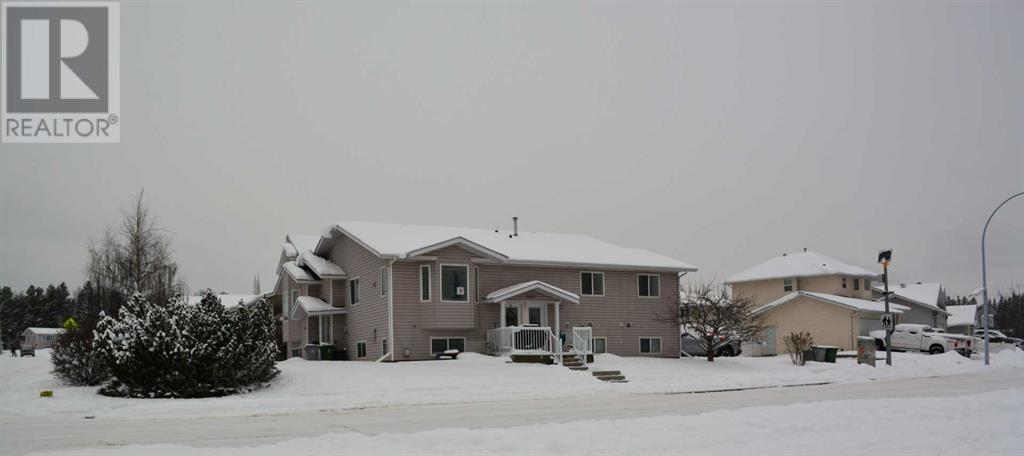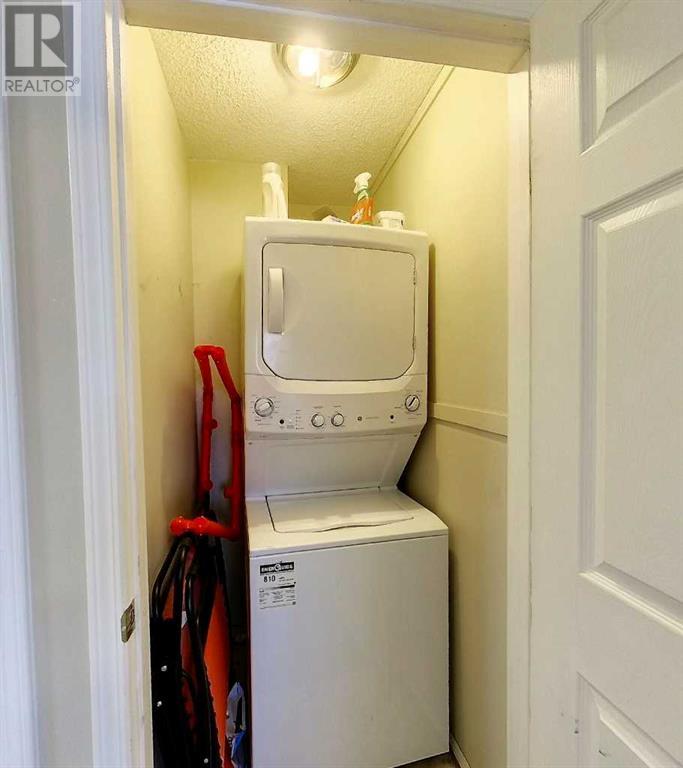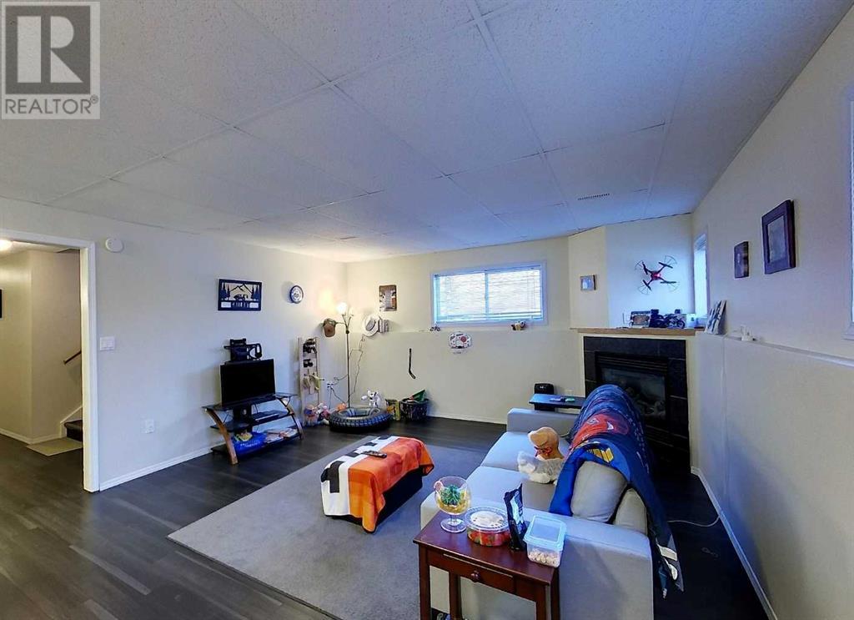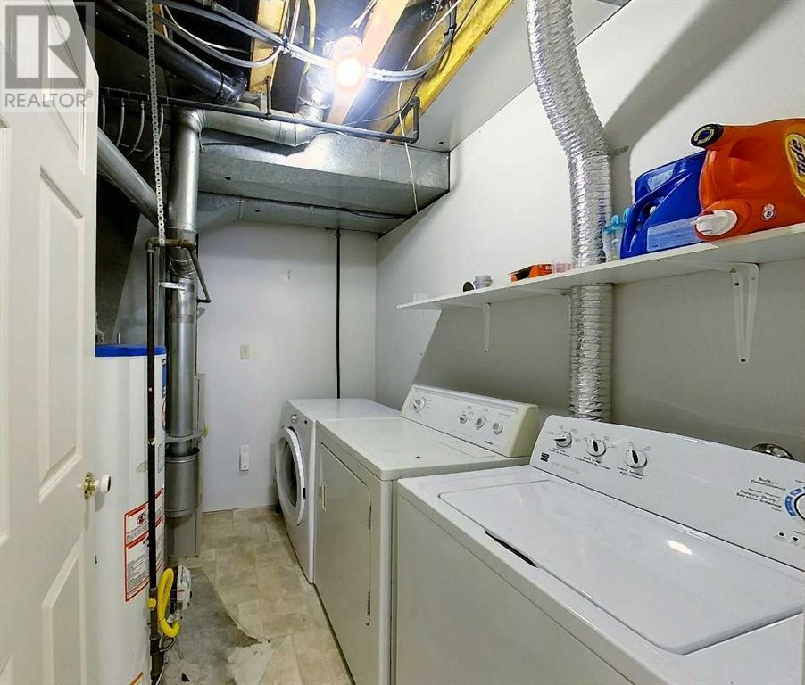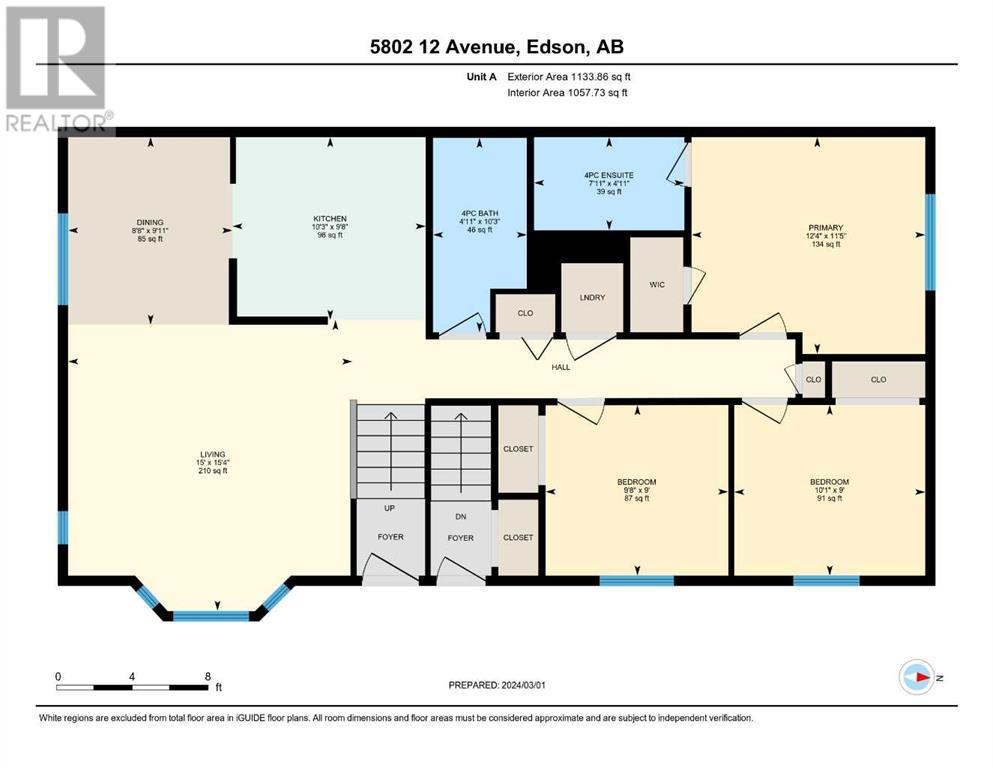5 Bedroom
3 Bathroom
1,139 ft2
Bi-Level
Fireplace
None
Forced Air
Lawn
$320,000
Exceptional Investment Opportunity or Ideal House Hack! This beautifully maintained 5-bedroom, 3-bathroom duplex sits on a corner lot and is fully finished both upstairs and downstairs. The main floor features a spacious kitchen with a separate dining area, leading into a south-facing living room. The master bedroom includes a luxurious 4-piece ensuite, along with two additional bedrooms, a convenient laundry area, and another well-appointed 4-piece bathroom. The fully finished basement offers a self-contained illegal suite, complete with a full kitchen and dining area, a cozy living room with a fireplace, a versatile office space, and a 4-piece bathroom. A dedicated laundry area adds extra convenience. This property is perfect for both first-time buyers and investors. Located in a family-friendly neighborhood, it’s across from an elementary school, playground, and paved walking trails, offering a convenient and welcoming environment. Whether you’re looking for a sound investment or a home with income potential, this property has it all. Don't miss out on this unique opportunity to own a versatile duplex in a prime location! (id:57557)
Property Details
|
MLS® Number
|
A2201747 |
|
Property Type
|
Single Family |
|
Neigbourhood
|
Heatherwood |
|
Community Name
|
Edson |
|
Amenities Near By
|
Park, Playground, Schools |
|
Features
|
Back Lane |
|
Parking Space Total
|
2 |
|
Plan
|
8121050 |
|
Structure
|
Deck |
Building
|
Bathroom Total
|
3 |
|
Bedrooms Above Ground
|
3 |
|
Bedrooms Below Ground
|
2 |
|
Bedrooms Total
|
5 |
|
Appliances
|
Refrigerator, Dishwasher, Stove, Washer/dryer Stack-up |
|
Architectural Style
|
Bi-level |
|
Basement Development
|
Finished |
|
Basement Type
|
Full (finished) |
|
Constructed Date
|
1995 |
|
Construction Material
|
Poured Concrete, Wood Frame |
|
Construction Style Attachment
|
Semi-detached |
|
Cooling Type
|
None |
|
Exterior Finish
|
Concrete, Vinyl Siding |
|
Fireplace Present
|
Yes |
|
Fireplace Total
|
1 |
|
Flooring Type
|
Laminate, Linoleum, Vinyl Plank |
|
Foundation Type
|
Poured Concrete |
|
Heating Fuel
|
Natural Gas |
|
Heating Type
|
Forced Air |
|
Stories Total
|
1 |
|
Size Interior
|
1,139 Ft2 |
|
Total Finished Area
|
1138.86 Sqft |
|
Type
|
Duplex |
Parking
Land
|
Acreage
|
No |
|
Fence Type
|
Not Fenced |
|
Land Amenities
|
Park, Playground, Schools |
|
Landscape Features
|
Lawn |
|
Size Frontage
|
13.49 M |
|
Size Irregular
|
4273.00 |
|
Size Total
|
4273 Sqft|4,051 - 7,250 Sqft |
|
Size Total Text
|
4273 Sqft|4,051 - 7,250 Sqft |
|
Zoning Description
|
R2 - General Residential |
Rooms
| Level |
Type |
Length |
Width |
Dimensions |
|
Lower Level |
4pc Bathroom |
|
|
7.75 Ft x 4.92 Ft |
|
Lower Level |
Bedroom |
|
|
10.50 Ft x 11.58 Ft |
|
Lower Level |
Den |
|
|
10.33 Ft x 9.92 Ft |
|
Lower Level |
Dining Room |
|
|
7.92 Ft x 9.75 Ft |
|
Lower Level |
Kitchen |
|
|
7.92 Ft x 9.33 Ft |
|
Lower Level |
Laundry Room |
|
|
7.92 Ft x 7.42 Ft |
|
Lower Level |
Living Room |
|
|
14.92 Ft x 14.50 Ft |
|
Lower Level |
Primary Bedroom |
|
|
12.00 Ft x 11.75 Ft |
|
Main Level |
4pc Bathroom |
|
|
10.25 Ft x 4.92 Ft |
|
Main Level |
4pc Bathroom |
|
|
4.92 Ft x 7.92 Ft |
|
Main Level |
Bedroom |
|
|
9.00 Ft x 9.67 Ft |
|
Main Level |
Bedroom |
|
|
9.00 Ft x 10.08 Ft |
|
Main Level |
Dining Room |
|
|
9.92 Ft x 8.67 Ft |
|
Main Level |
Kitchen |
|
|
9.67 Ft x 10.25 Ft |
|
Main Level |
Living Room |
|
|
15.33 Ft x 15.00 Ft |
|
Main Level |
Primary Bedroom |
|
|
11.42 Ft x 12.33 Ft |
https://www.realtor.ca/real-estate/28018483/5802-12-avenue-edson-edson




