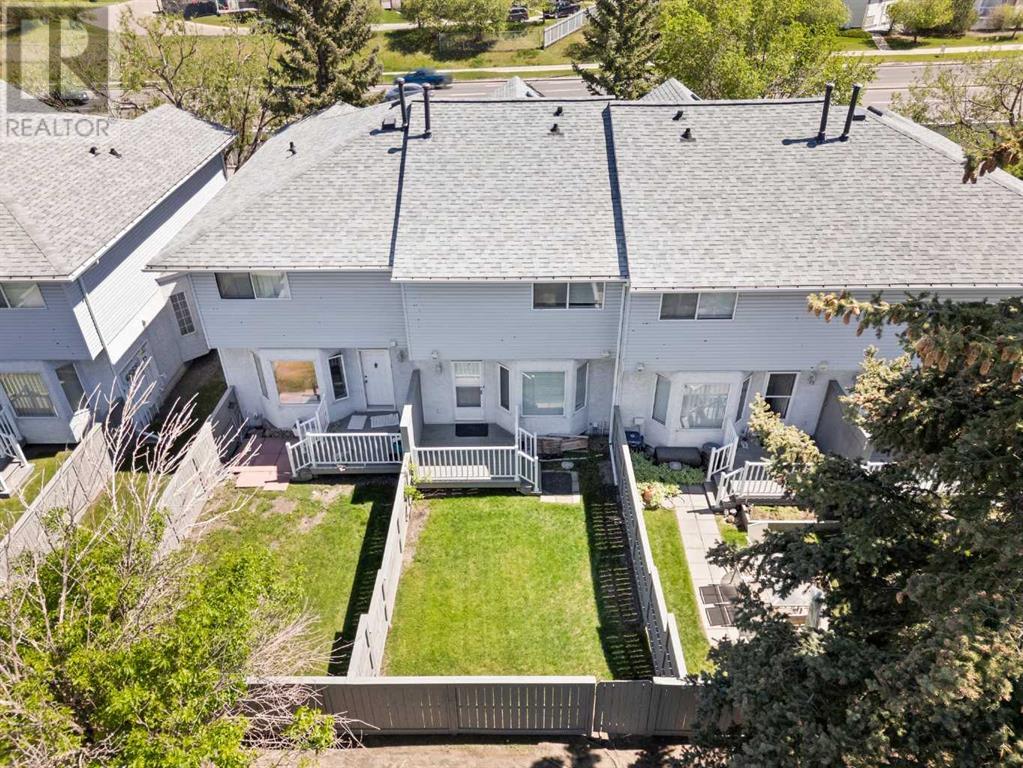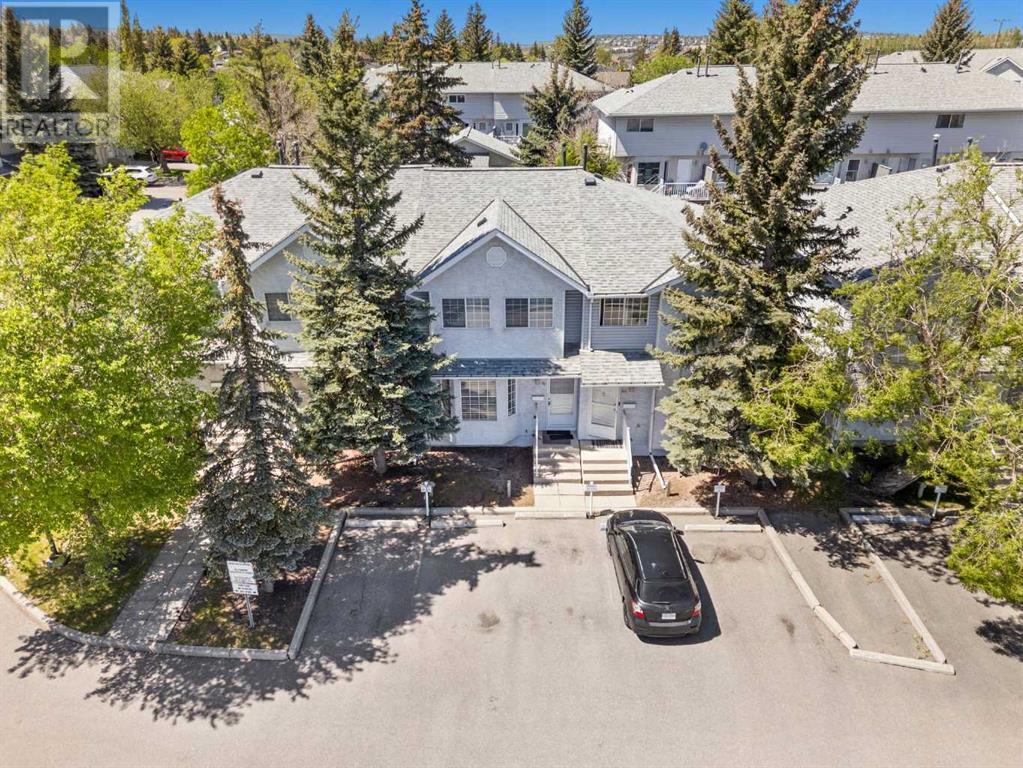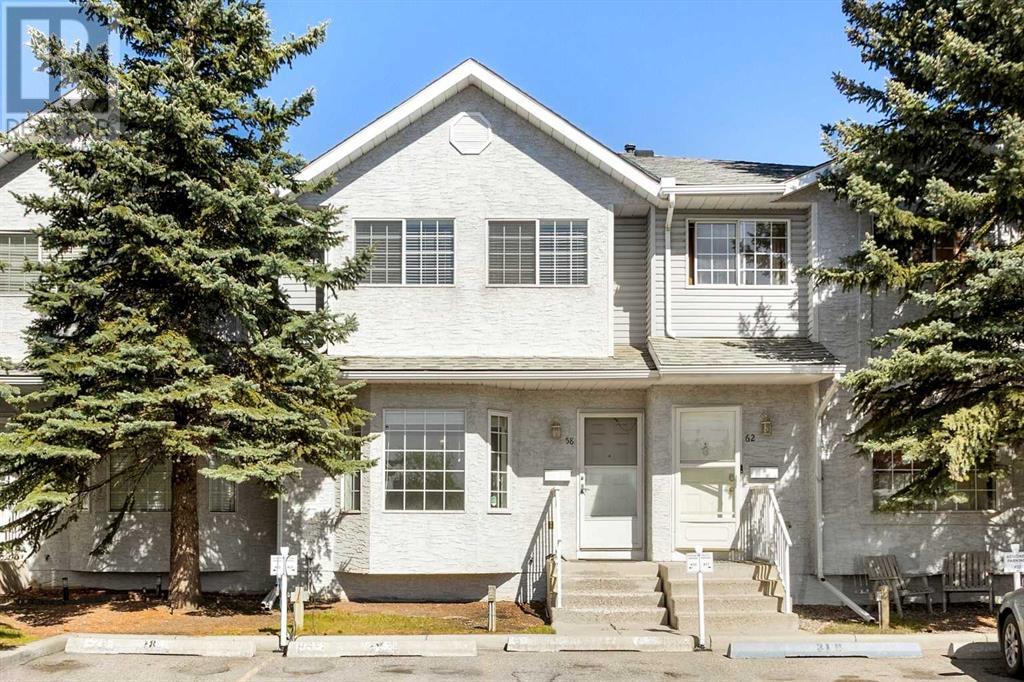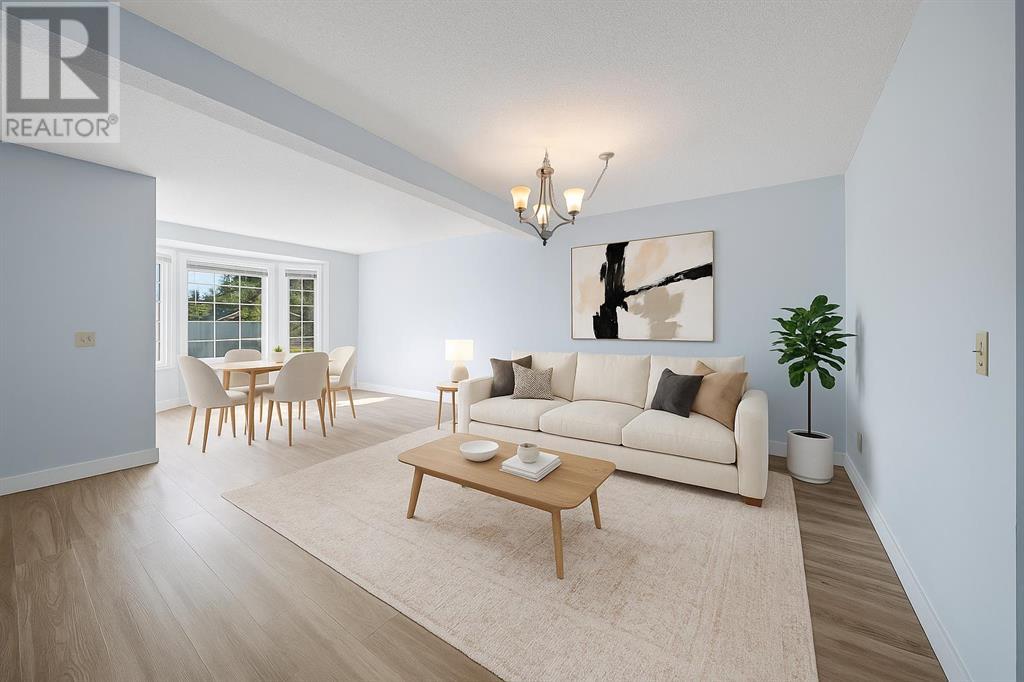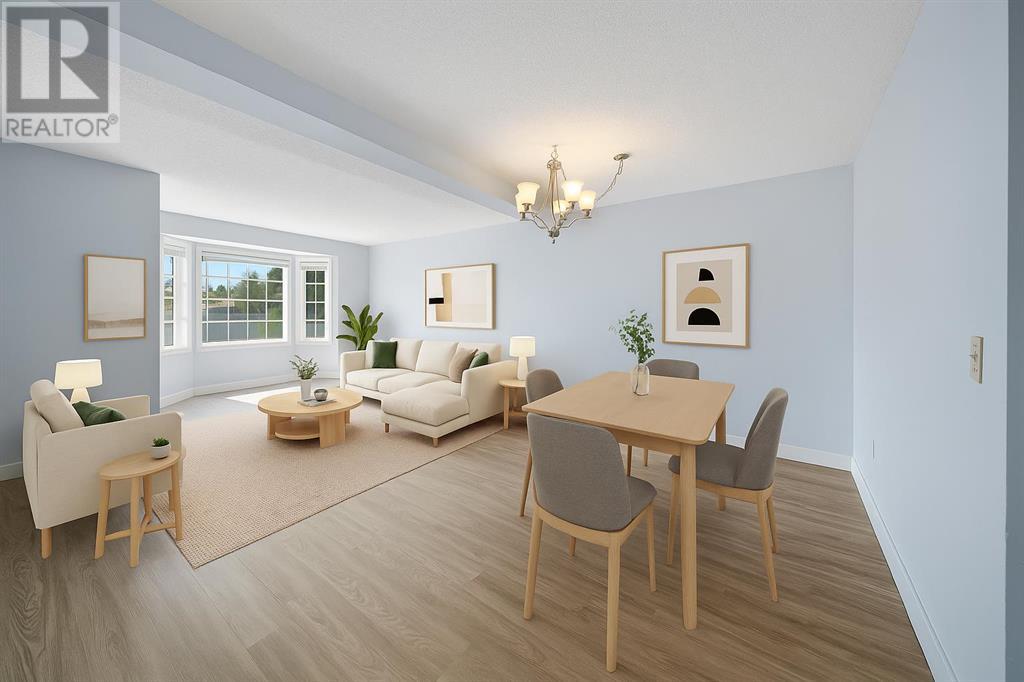58 Bedford Manor Ne Calgary, Alberta T3K 4B8
$405,000Maintenance, Common Area Maintenance, Insurance, Parking, Property Management, Reserve Fund Contributions
$314.48 Monthly
Maintenance, Common Area Maintenance, Insurance, Parking, Property Management, Reserve Fund Contributions
$314.48 MonthlyRare 3-bedroom, 2.5-bath townhouse opportunity in Beddington Heights, where location, layout, and low maintenance come together for smart investors or owner-occupiers. Located in a family-friendly complex with quiet streets and long-term residents. Unlike typical entry-level properties, this unit is fully move-in ready and features brand-new stainless steel appliances (2024 dishwasher, washer, dryer), stylish vinyl plank flooring, upgraded lighting, and fresh neutral tones throughout. Enjoy a sunny private yard, functional open layout, and an undeveloped basement offering lifestyle flexibility – perfect for a home gym, office, rec room, or added storage space (note: secondary suites not permitted in this condo development). Ask for a sample quote: adding a 4th bedroom + full bath could enhance long-term usability and market appeal for future resale or multigenerational living. Current projected rent is $2,200/month based on nearby active comparables with similar finishings and parking, translating to ~$26,400/year in income and cap rates around 3.1% – conservative but stable. Condo fees are just $314.48/month including insurance and reserve contributions, with no major repairs expected thanks to a proactive condo board currently addressing hail damage. One titled parking stall included, with a second available for just $50/month. Only minutes from BRT 301, Nose Hill Park, schools and groceries, this property offers daily convenience plus long-term growth in a quiet yet well-connected neighborhood. Perfect for first-time landlords seeking reliable income or buyers looking for value-add potential without the risk. Low maintenance townhouse option ideal for overseas buyers or those seeking hands-off ownership. Ask for virtual tour link or 3D walkthrough available. Full investor package available upon request, including improvement cost estimates, lease comps, and reserve docs. Schedule your private viewing today and explore how this home fits your lifestyle or investme nt goals. (id:57557)
Property Details
| MLS® Number | A2225889 |
| Property Type | Single Family |
| Neigbourhood | Beddington Heights |
| Community Name | Beddington Heights |
| Amenities Near By | Park, Playground, Schools, Shopping |
| Community Features | Pets Allowed With Restrictions |
| Features | Parking |
| Parking Space Total | 1 |
| Plan | 9112301 |
| Structure | Deck |
Building
| Bathroom Total | 3 |
| Bedrooms Above Ground | 3 |
| Bedrooms Total | 3 |
| Appliances | Washer, Refrigerator, Dishwasher, Range, Dryer, Hood Fan |
| Basement Development | Unfinished |
| Basement Type | See Remarks (unfinished) |
| Constructed Date | 1991 |
| Construction Style Attachment | Attached |
| Cooling Type | None |
| Exterior Finish | Stucco, Vinyl Siding |
| Flooring Type | Carpeted, Vinyl Plank |
| Foundation Type | Poured Concrete |
| Half Bath Total | 1 |
| Heating Fuel | Natural Gas |
| Heating Type | Forced Air |
| Stories Total | 2 |
| Size Interior | 1,218 Ft2 |
| Total Finished Area | 1217.75 Sqft |
| Type | Row / Townhouse |
Land
| Acreage | No |
| Fence Type | Fence |
| Land Amenities | Park, Playground, Schools, Shopping |
| Landscape Features | Landscaped |
| Size Total Text | Unknown |
| Zoning Description | M-c1 |
Rooms
| Level | Type | Length | Width | Dimensions |
|---|---|---|---|---|
| Second Level | 4pc Bathroom | 5.00 Ft x 7.50 Ft | ||
| Second Level | 4pc Bathroom | 5.00 Ft x 7.50 Ft | ||
| Second Level | Bedroom | 14.00 Ft x 11.42 Ft | ||
| Second Level | Bedroom | 8.42 Ft x 11.58 Ft | ||
| Second Level | Bedroom | 8.42 Ft x 15.00 Ft | ||
| Basement | Furnace | 17.42 Ft x 11.17 Ft | ||
| Main Level | 2pc Bathroom | 5.25 Ft x 5.00 Ft | ||
| Main Level | Dining Room | 14.00 Ft x 8.08 Ft | ||
| Main Level | Kitchen | 11.83 Ft x 13.00 Ft | ||
| Main Level | Living Room | 14.17 Ft x 15.08 Ft |
https://www.realtor.ca/real-estate/28389000/58-bedford-manor-ne-calgary-beddington-heights

