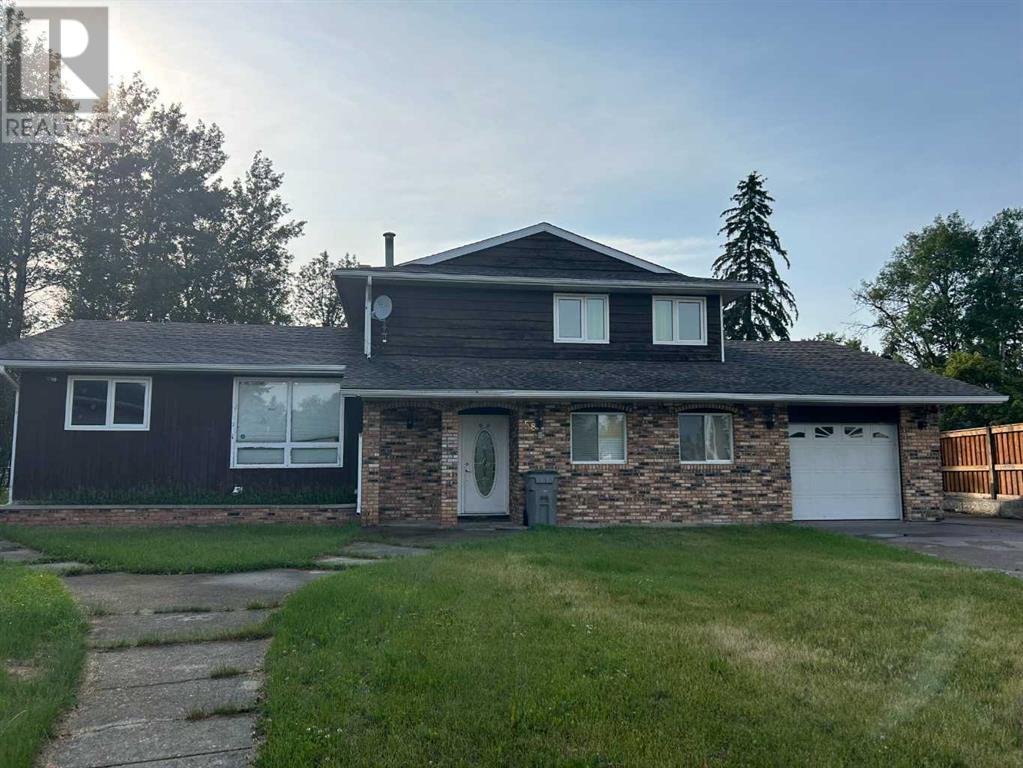4 Bedroom
4 Bathroom
2,192 ft2
Fireplace
None
Forced Air
$299,900
Welcome to this spacious house, perfectly situated on an huge lot that backs on to green space. With a thoughtful layout and generous living space, this home offers comfort, functionally, and room to grow. Enjoy the luxury of a solarium, a attached garage for convenience. Set in quiet ,established neighborhood, this property is the perfect opportunity for investors or a buyer with a vision. Whether you're looking to update and personalize or unlock the full potential of this exceptional lot, this is a rare chance to make a great home our own. (id:57557)
Property Details
|
MLS® Number
|
A2231130 |
|
Property Type
|
Single Family |
|
Amenities Near By
|
Park, Playground, Recreation Nearby, Schools |
|
Features
|
See Remarks, Gas Bbq Hookup |
|
Parking Space Total
|
6 |
|
Plan
|
7520649 |
|
Structure
|
None |
Building
|
Bathroom Total
|
4 |
|
Bedrooms Above Ground
|
3 |
|
Bedrooms Below Ground
|
1 |
|
Bedrooms Total
|
4 |
|
Appliances
|
Refrigerator, Dishwasher, Stove, Oven - Built-in, Hood Fan, Washer & Dryer |
|
Basement Development
|
Finished |
|
Basement Type
|
Full (finished) |
|
Constructed Date
|
1976 |
|
Construction Material
|
Wood Frame |
|
Construction Style Attachment
|
Detached |
|
Cooling Type
|
None |
|
Exterior Finish
|
Brick, Wood Siding |
|
Fireplace Present
|
Yes |
|
Fireplace Total
|
1 |
|
Flooring Type
|
Carpeted, Ceramic Tile, Laminate, Linoleum |
|
Foundation Type
|
Poured Concrete |
|
Half Bath Total
|
2 |
|
Heating Type
|
Forced Air |
|
Stories Total
|
2 |
|
Size Interior
|
2,192 Ft2 |
|
Total Finished Area
|
2192 Sqft |
|
Type
|
House |
|
Utility Water
|
Municipal Water |
Parking
Land
|
Acreage
|
No |
|
Fence Type
|
Not Fenced |
|
Land Amenities
|
Park, Playground, Recreation Nearby, Schools |
|
Size Depth
|
10554 M |
|
Size Irregular
|
10561.00 |
|
Size Total
|
10561 Sqft|7,251 - 10,889 Sqft |
|
Size Total Text
|
10561 Sqft|7,251 - 10,889 Sqft |
|
Zoning Description
|
R-1a |
Rooms
| Level |
Type |
Length |
Width |
Dimensions |
|
Second Level |
4pc Bathroom |
|
|
.00 Ft x .00 Ft |
|
Second Level |
Bedroom |
|
|
9.75 Ft x 13.25 Ft |
|
Second Level |
Bedroom |
|
|
14.08 Ft x 13.08 Ft |
|
Second Level |
2pc Bathroom |
|
|
Measurements not available |
|
Second Level |
Primary Bedroom |
|
|
13.00 Ft x 14.83 Ft |
|
Basement |
Recreational, Games Room |
|
|
13.08 Ft x 18.08 Ft |
|
Basement |
Bedroom |
|
|
19.00 Ft x 17.92 Ft |
|
Main Level |
Other |
|
|
19.17 Ft x 15.42 Ft |
|
Main Level |
Family Room |
|
|
13.58 Ft x 12.00 Ft |
|
Main Level |
Living Room |
|
|
15.08 Ft x 20.42 Ft |
|
Main Level |
2pc Bathroom |
|
|
Measurements not available |
|
Main Level |
Office |
|
|
9.92 Ft x 7.00 Ft |
|
Main Level |
Laundry Room |
|
|
15.92 Ft x 6.58 Ft |
|
Main Level |
3pc Bathroom |
|
|
Measurements not available |
https://www.realtor.ca/real-estate/28480955/58-baxter-crescent-whitecourt















