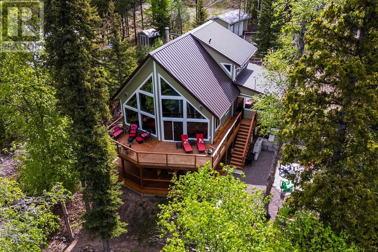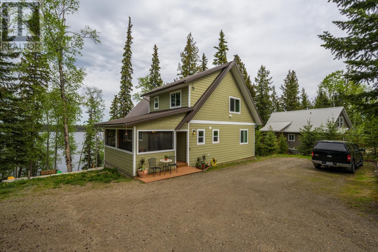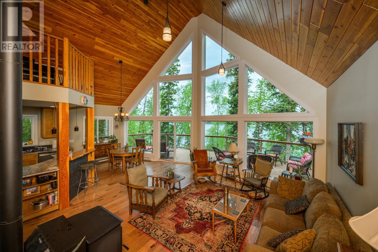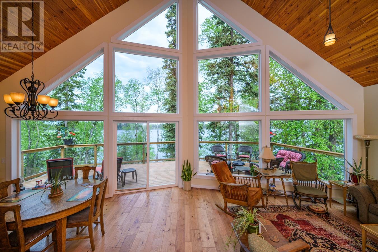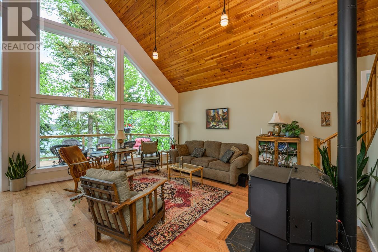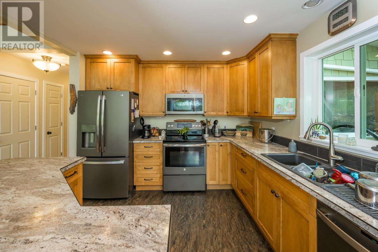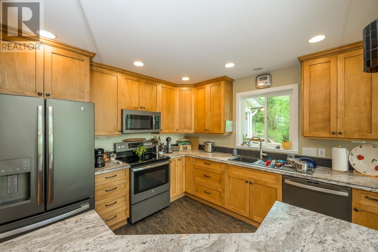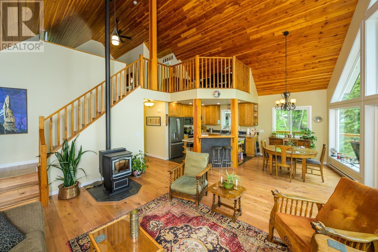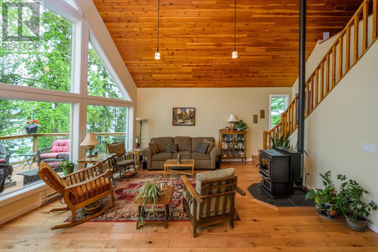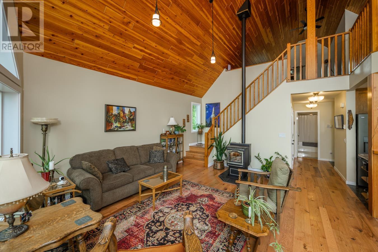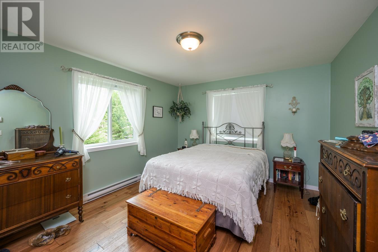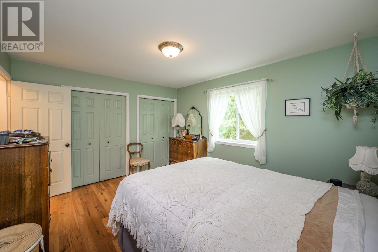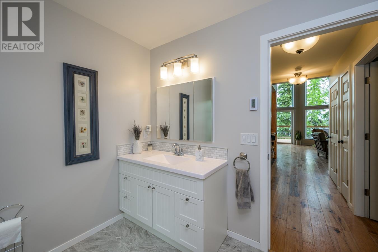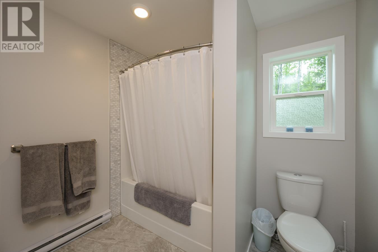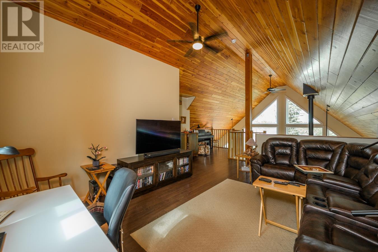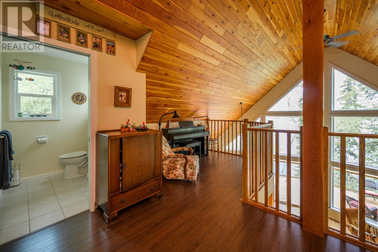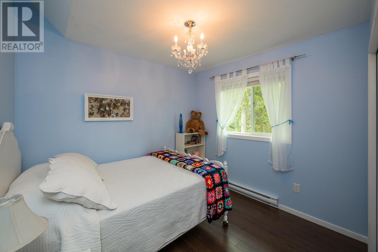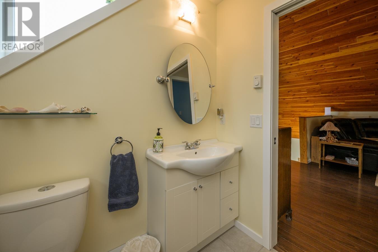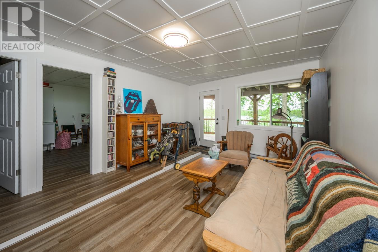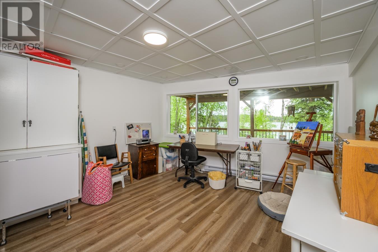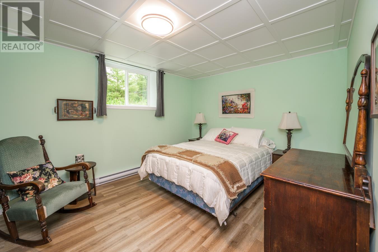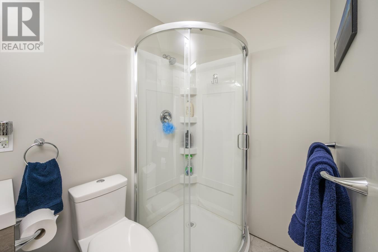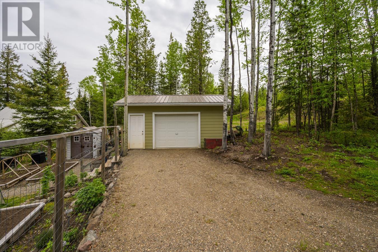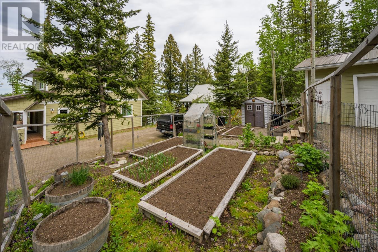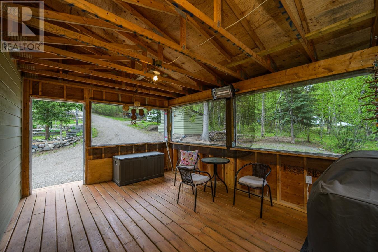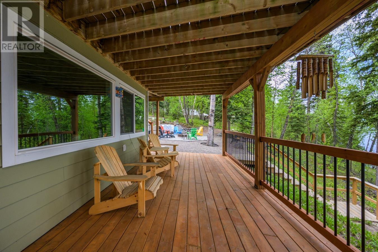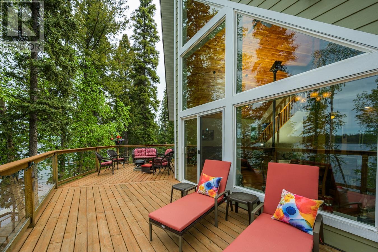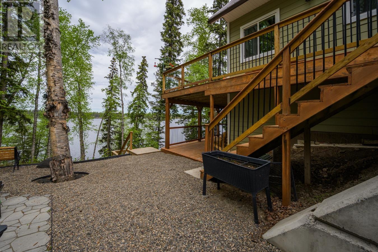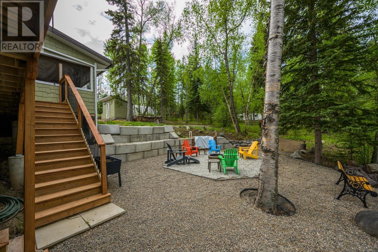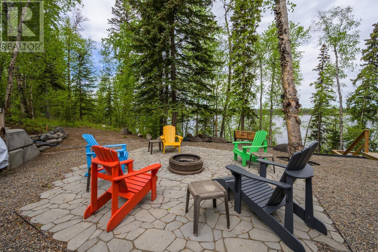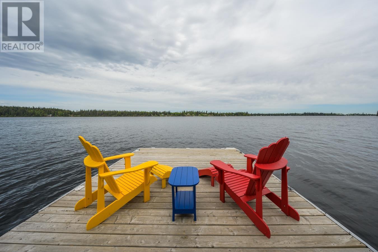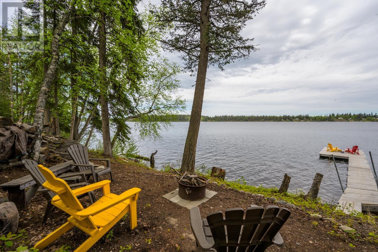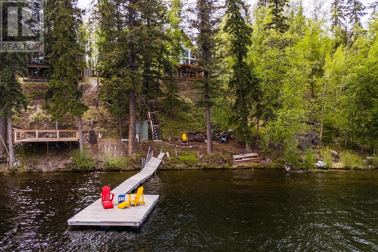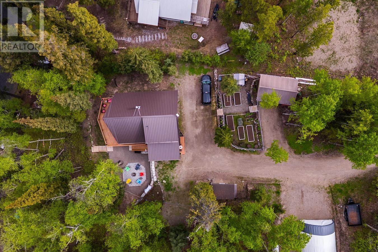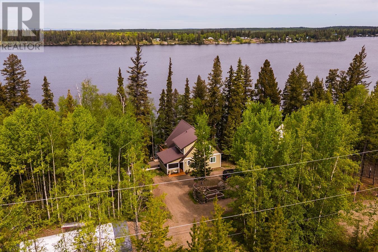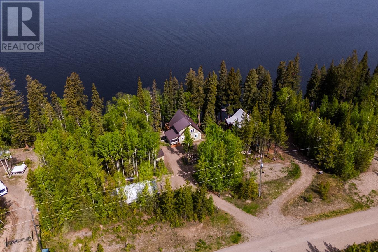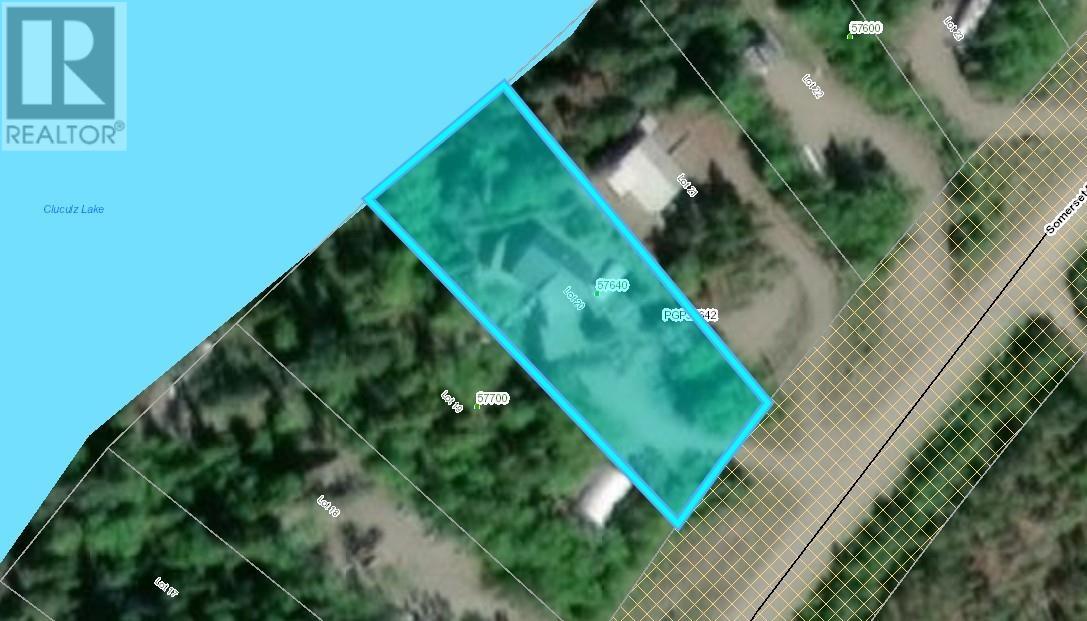4 Bedroom
3 Bathroom
2,670 ft2
Fireplace
Baseboard Heaters
Waterfront
$729,900
* PREC - Personal Real Estate Corporation. Live the Lake Life on Cluculz Lake! Less than an hour west of Prince George, this stunning newer lakefront home offers the ultimate in serene waterfront living. Wake up to breathtaking lake views from floor-to-ceiling windows and spend your days surrounded by nature, water, and tranquility. This 4-bedroom, 3-bathroom retreat boasts an open-concept main floor perfect for entertaining—seamlessly connecting the kitchen, dining, and living areas, all with panoramic views of the lake. Enjoy the large main-floor bdrm with a full bath, or retreat upstairs to the cozy loft-style family room and addit. bedroom with a 2-pc bath. The daylight bsmnt features 2 more bedrms, a 3-pc bath, rec room, and a flexible space ideal for guests, hobbies, or relaxation. Step outside to experience true lake life! (id:57557)
Property Details
|
MLS® Number
|
R3008879 |
|
Property Type
|
Single Family |
|
View Type
|
View |
|
Water Front Type
|
Waterfront |
Building
|
Bathroom Total
|
3 |
|
Bedrooms Total
|
4 |
|
Basement Development
|
Finished |
|
Basement Type
|
Full (finished) |
|
Constructed Date
|
2015 |
|
Construction Style Attachment
|
Detached |
|
Exterior Finish
|
Composite Siding |
|
Fireplace Present
|
Yes |
|
Fireplace Total
|
1 |
|
Foundation Type
|
Concrete Perimeter |
|
Heating Fuel
|
Electric |
|
Heating Type
|
Baseboard Heaters |
|
Roof Material
|
Metal |
|
Roof Style
|
Conventional |
|
Stories Total
|
3 |
|
Size Interior
|
2,670 Ft2 |
|
Type
|
House |
|
Utility Water
|
Drilled Well |
Parking
Land
|
Acreage
|
No |
|
Size Irregular
|
0.57 |
|
Size Total
|
0.57 Ac |
|
Size Total Text
|
0.57 Ac |
Rooms
| Level |
Type |
Length |
Width |
Dimensions |
|
Above |
Bedroom 2 |
8 ft ,9 in |
9 ft ,5 in |
8 ft ,9 in x 9 ft ,5 in |
|
Above |
Family Room |
19 ft ,8 in |
13 ft ,3 in |
19 ft ,8 in x 13 ft ,3 in |
|
Basement |
Bedroom 3 |
12 ft ,9 in |
12 ft ,8 in |
12 ft ,9 in x 12 ft ,8 in |
|
Basement |
Bedroom 4 |
10 ft ,8 in |
12 ft ,9 in |
10 ft ,8 in x 12 ft ,9 in |
|
Basement |
Recreational, Games Room |
12 ft ,6 in |
17 ft ,3 in |
12 ft ,6 in x 17 ft ,3 in |
|
Basement |
Flex Space |
17 ft ,6 in |
14 ft ,6 in |
17 ft ,6 in x 14 ft ,6 in |
|
Main Level |
Kitchen |
11 ft |
10 ft ,1 in |
11 ft x 10 ft ,1 in |
|
Main Level |
Living Room |
16 ft |
17 ft ,1 in |
16 ft x 17 ft ,1 in |
|
Main Level |
Dining Room |
9 ft ,6 in |
11 ft |
9 ft ,6 in x 11 ft |
|
Main Level |
Primary Bedroom |
13 ft ,7 in |
11 ft ,6 in |
13 ft ,7 in x 11 ft ,6 in |
|
Main Level |
Laundry Room |
8 ft ,1 in |
6 ft ,5 in |
8 ft ,1 in x 6 ft ,5 in |
https://www.realtor.ca/real-estate/28386681/57700-s-somerset-drive-vanderhoof

