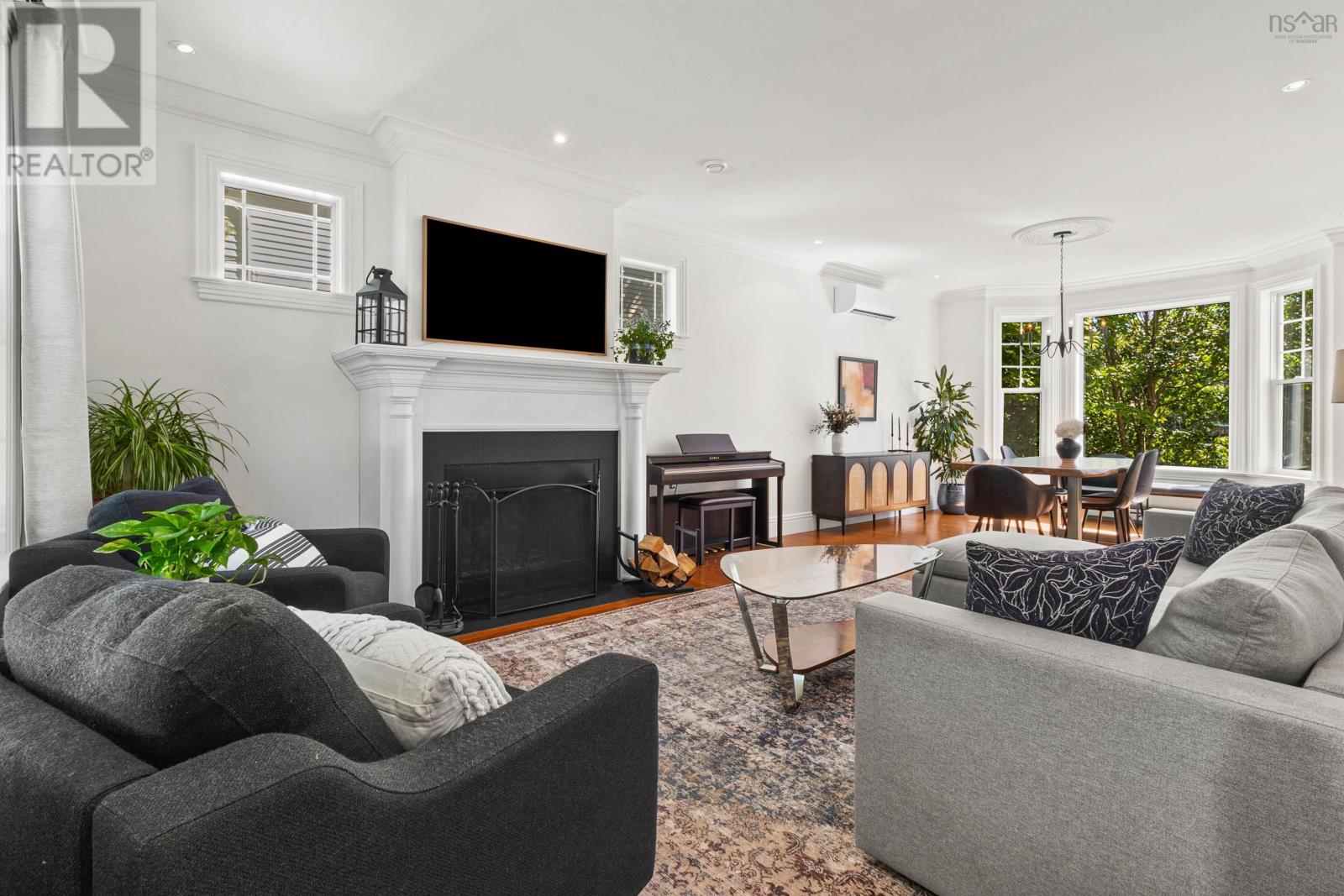4 Bedroom
4 Bathroom
3,888 ft2
Fireplace
Heat Pump
Landscaped
$1,679,000
Welcome to 5750 Southwood Drive, a beautifully maintained family home tucked away on a quiet, tree-lined street in Halifaxs coveted South End. Offering nearly 4,000 sq. ft. of living space, this property features 4 generous bedrooms, 4 bathrooms, and a versatile finished basementperfect for todays busy lifestyle. Natural light pours through oversized windows, showcasing the homes inviting layout and its perfect mix of modern updates and classic charm. Recent landscaping frames a private, south-facing backyardan ideal space for kids to play or for entertaining on warm evenings. The attached garage and driveway add everyday convenience. Here, youre just steps from Point Pleasant Park and within minutes of top schools, hospitals, universities, and downtown Halifax. This is a rare chance to own a bright, spacious, move-in-ready home in one of the citys most sought-after neighbourhoods. (id:57557)
Property Details
|
MLS® Number
|
202522943 |
|
Property Type
|
Single Family |
|
Neigbourhood
|
South End |
|
Community Name
|
Halifax Peninsula |
|
Amenities Near By
|
Park, Playground, Public Transit, Shopping |
|
Equipment Type
|
Propane Tank |
|
Rental Equipment Type
|
Propane Tank |
Building
|
Bathroom Total
|
4 |
|
Bedrooms Above Ground
|
3 |
|
Bedrooms Below Ground
|
1 |
|
Bedrooms Total
|
4 |
|
Appliances
|
Central Vacuum, Stove, Dishwasher, Dryer, Washer, Microwave, Refrigerator, Wine Fridge |
|
Construction Style Attachment
|
Detached |
|
Cooling Type
|
Heat Pump |
|
Exterior Finish
|
Brick, Vinyl |
|
Fireplace Present
|
Yes |
|
Flooring Type
|
Carpeted, Ceramic Tile, Hardwood |
|
Foundation Type
|
Poured Concrete |
|
Half Bath Total
|
1 |
|
Stories Total
|
2 |
|
Size Interior
|
3,888 Ft2 |
|
Total Finished Area
|
3888 Sqft |
|
Type
|
House |
|
Utility Water
|
Municipal Water |
Parking
Land
|
Acreage
|
No |
|
Land Amenities
|
Park, Playground, Public Transit, Shopping |
|
Landscape Features
|
Landscaped |
|
Sewer
|
Municipal Sewage System |
|
Size Irregular
|
0.1057 |
|
Size Total
|
0.1057 Ac |
|
Size Total Text
|
0.1057 Ac |
Rooms
| Level |
Type |
Length |
Width |
Dimensions |
|
Second Level |
Primary Bedroom |
|
|
14.2 x 11.9 |
|
Second Level |
Bedroom |
|
|
13.8 x 9.9 |
|
Second Level |
Bath (# Pieces 1-6) |
|
|
7.1 x 5.8 |
|
Second Level |
Laundry Room |
|
|
5.8 x 5.4 |
|
Basement |
Recreational, Games Room |
|
|
25.4 x 22.3 |
|
Basement |
Bedroom |
|
|
15.9 x 12.10 |
|
Basement |
Bath (# Pieces 1-6) |
|
|
7.2 x 5.6 |
|
Main Level |
Living Room |
|
|
10.6 x 10.4 |
|
Main Level |
Living Room |
|
|
15.1 x 13.1 |
|
Main Level |
Dining Room |
|
|
13.6 x 12.8 |
|
Main Level |
Family Room |
|
|
16.5 x 15.8 |
|
Main Level |
Mud Room |
|
|
11.1 x 4 |
|
Main Level |
Den |
|
|
10.1 x 9.3 |
|
Main Level |
Foyer |
|
|
12.9 x 10.7 |
|
Main Level |
Bath (# Pieces 1-6) |
|
|
5.1 x 4.5 |
|
Main Level |
Ensuite (# Pieces 2-6) |
|
|
12.7 x 6.11 |
|
Main Level |
Other |
|
|
Garage (25.1 x 12.7) |
https://www.realtor.ca/real-estate/28842890/5750-southwood-drive-halifax-peninsula-halifax-peninsula












































