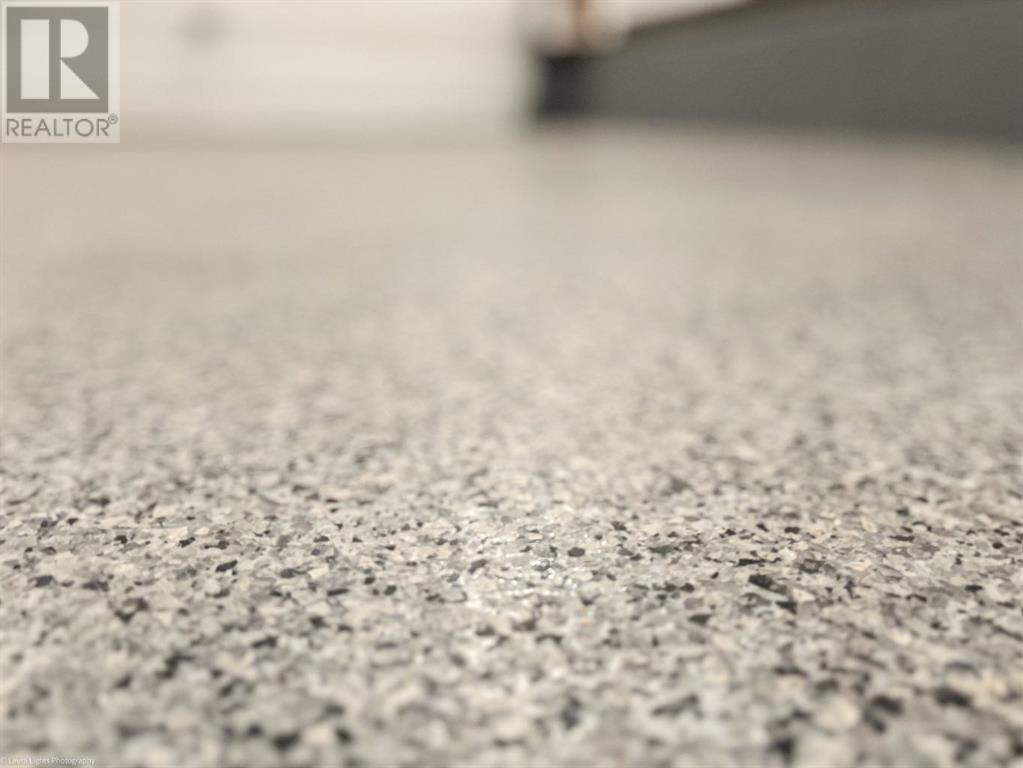5 Bedroom
3 Bathroom
1,206 ft2
4 Level
None
Forced Air
Landscaped, Lawn
$384,900
Located on a quiet street in the highly desirable Southridge neighbourhood. This well-maintained 5-bedroom, 3-bathroom 4-level split home offers space, comfort, and pride of ownership. The main floor features a bright and inviting living area, a dedicated dining space, and spacious kitchen complete with newer stainless steel appliances and ample cabinetry. Upstairs you will find a 4pc bath and 3 bedrooms, with the primary offering plenty of room for a king sized bed as well as walk in closet and 3pc ensuite. The lower level boasts a cozy family room, fourth bedroom, additional 3-piece bath, and dedicated laundry room with plenty of storage space. In the basement, a versatile flex space provides options for a fifth bedroom, gym, playroom, or media room, along with a large storage room. Out back you will truly appreciate the private, mature yard perfect for relaxing or hosting get togethers with friends and family. The garage space shows as great as the rest of the home and is fully insulated, heated and complete with beautiful epoxy floor. The home has seen fresh paint throughout and is move in ready. Sellers can accommodated a quick possession. Book your showing today before this ones gone! (id:57557)
Property Details
|
MLS® Number
|
A2228812 |
|
Property Type
|
Single Family |
|
Community Name
|
Southridge |
|
Amenities Near By
|
Schools |
|
Features
|
See Remarks, Level |
|
Parking Space Total
|
4 |
|
Plan
|
852 1888 |
|
Structure
|
Deck, See Remarks |
Building
|
Bathroom Total
|
3 |
|
Bedrooms Above Ground
|
3 |
|
Bedrooms Below Ground
|
2 |
|
Bedrooms Total
|
5 |
|
Appliances
|
Refrigerator, Dishwasher, Stove, Microwave, Hood Fan, Washer & Dryer |
|
Architectural Style
|
4 Level |
|
Basement Development
|
Finished |
|
Basement Type
|
Full (finished) |
|
Constructed Date
|
1988 |
|
Construction Style Attachment
|
Detached |
|
Cooling Type
|
None |
|
Exterior Finish
|
See Remarks, Vinyl Siding, Wood Siding |
|
Flooring Type
|
Carpeted, Linoleum |
|
Foundation Type
|
Poured Concrete |
|
Heating Fuel
|
Natural Gas |
|
Heating Type
|
Forced Air |
|
Size Interior
|
1,206 Ft2 |
|
Total Finished Area
|
1206 Sqft |
|
Type
|
House |
Parking
|
Attached Garage
|
2 |
|
Other
|
|
|
Parking Pad
|
|
Land
|
Acreage
|
No |
|
Fence Type
|
Fence |
|
Land Amenities
|
Schools |
|
Landscape Features
|
Landscaped, Lawn |
|
Size Depth
|
37 M |
|
Size Frontage
|
17.5 M |
|
Size Irregular
|
6957.00 |
|
Size Total
|
6957 Sqft|4,051 - 7,250 Sqft |
|
Size Total Text
|
6957 Sqft|4,051 - 7,250 Sqft |
|
Zoning Description
|
R1 |
Rooms
| Level |
Type |
Length |
Width |
Dimensions |
|
Second Level |
Primary Bedroom |
|
|
13.33 Ft x 11.17 Ft |
|
Second Level |
3pc Bathroom |
|
|
6.17 Ft x 4.92 Ft |
|
Second Level |
Bedroom |
|
|
8.25 Ft x 9.83 Ft |
|
Second Level |
Bedroom |
|
|
8.33 Ft x 12.25 Ft |
|
Second Level |
4pc Bathroom |
|
|
7.83 Ft x 6.17 Ft |
|
Basement |
Bedroom |
|
|
13.17 Ft x 15.17 Ft |
|
Basement |
Storage |
|
|
14.25 Ft x 13.58 Ft |
|
Lower Level |
Laundry Room |
|
|
10.17 Ft x 8.25 Ft |
|
Lower Level |
Bedroom |
|
|
9.75 Ft x 14.42 Ft |
|
Lower Level |
Family Room |
|
|
15.08 Ft x 12.00 Ft |
|
Lower Level |
3pc Bathroom |
|
|
7.00 Ft x 6.83 Ft |
|
Main Level |
Kitchen |
|
|
14.42 Ft x 13.00 Ft |
|
Main Level |
Dining Room |
|
|
7.92 Ft x 14.42 Ft |
|
Main Level |
Living Room |
|
|
15.00 Ft x 14.42 Ft |
https://www.realtor.ca/real-estate/28436513/5720-39-street-lloydminster-southridge





















































