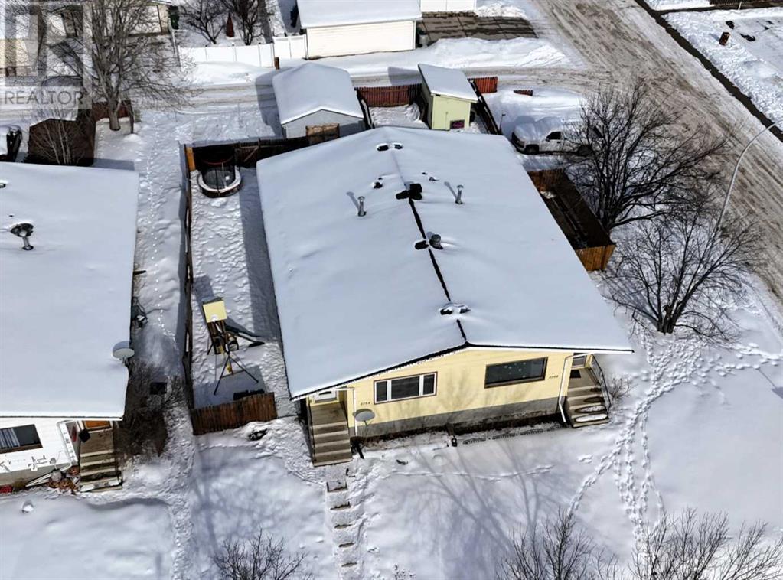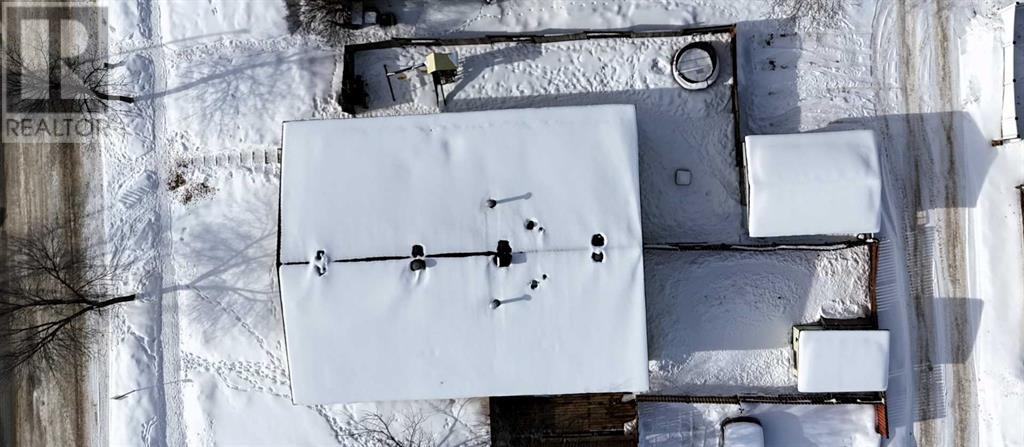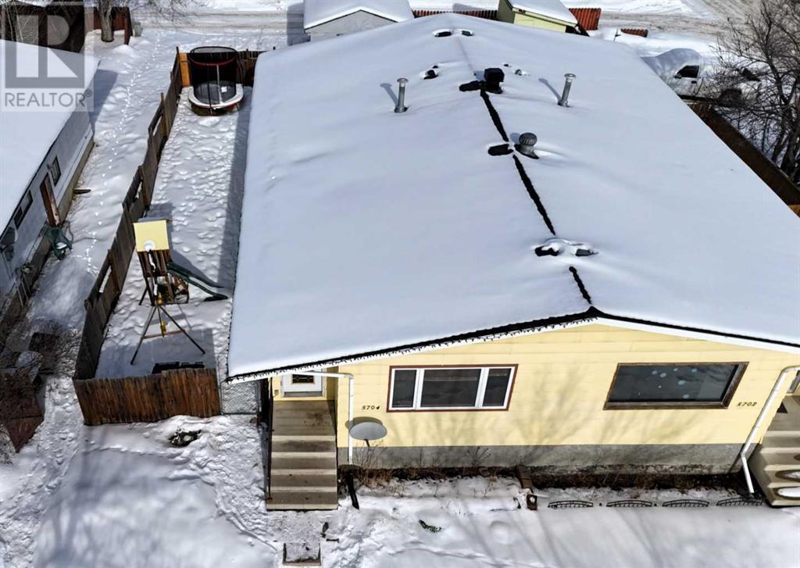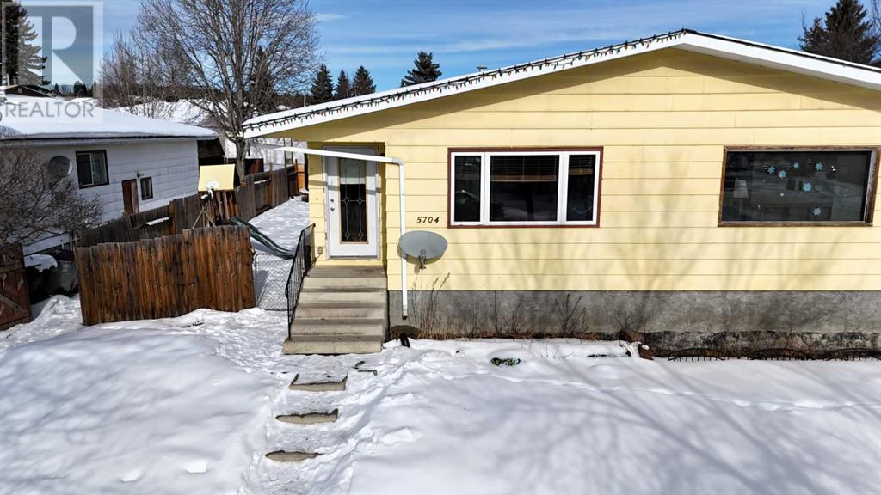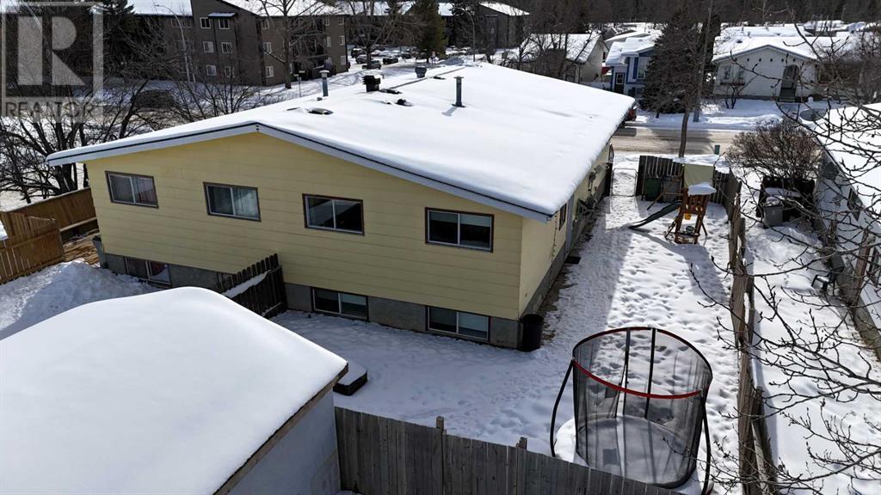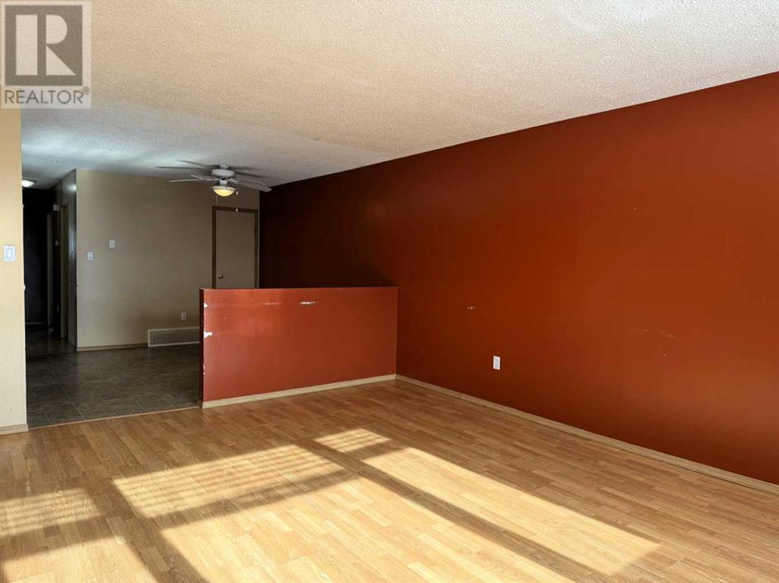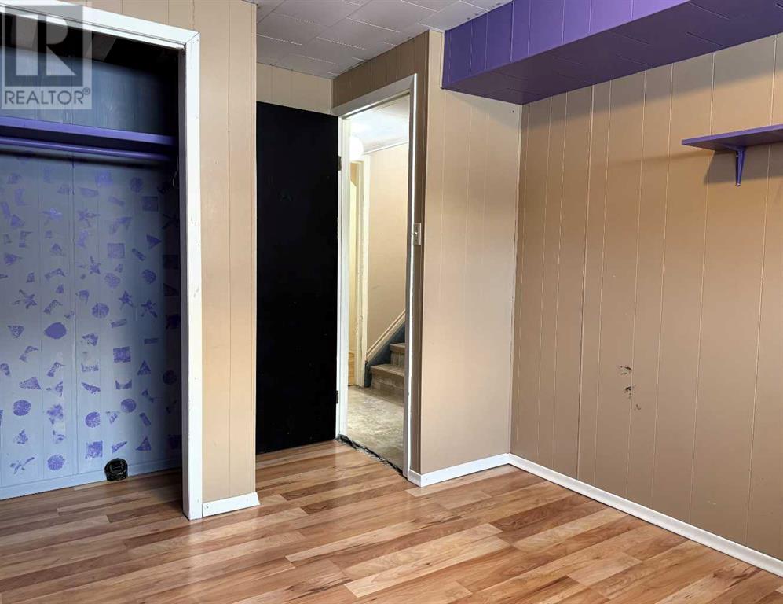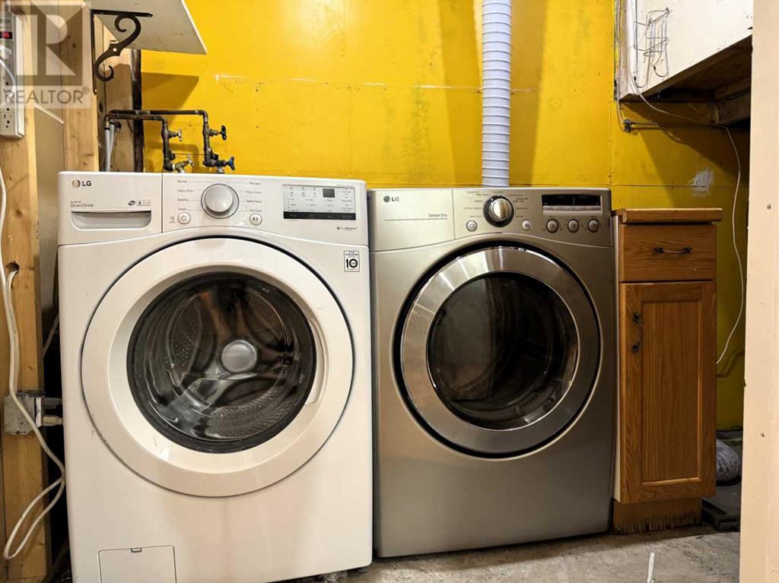4 Bedroom
2 Bathroom
1,037 ft2
Bi-Level
None
Forced Air
$249,900
This charming half-duplex with a fully finished basement is ideally located in the Family oriented Westhaven neighborhood, just one block away from two elementary schools. Offering 4 spacious bedrooms and 2 bathrooms, this home provides ample space for your family to grow. The large kitchen is complemented by a separate dining area, while the bright and inviting living room boasts an open-concept layout perfect for entertaining. Upgrades over the past few years include Oak Kitchen Cabinetry, bathroom cabinets, backsplash and flooring. The basement features extra appliances, including a stove, fridge, sink, and cabinetry—perfect for a wet bar or extra kitchen space. Enjoy the convenience of back-alley access leading to a double-parking area, as well as a large shed and a fully fenced backyard for added privacy. Whether you're looking for a home to move into and enjoy or an excellent investment opportunity, this property is the perfect choice. (id:57557)
Property Details
|
MLS® Number
|
A2196518 |
|
Property Type
|
Single Family |
|
Neigbourhood
|
Westhaven |
|
Community Name
|
Edson |
|
Amenities Near By
|
Airport, Golf Course, Park, Playground, Recreation Nearby, Schools, Shopping |
|
Community Features
|
Golf Course Development |
|
Plan
|
7722450 |
|
Structure
|
Shed, None |
Building
|
Bathroom Total
|
2 |
|
Bedrooms Above Ground
|
2 |
|
Bedrooms Below Ground
|
2 |
|
Bedrooms Total
|
4 |
|
Appliances
|
Washer, Refrigerator, Dishwasher, Stove, Dryer, Hood Fan, Window Coverings |
|
Architectural Style
|
Bi-level |
|
Basement Development
|
Finished |
|
Basement Type
|
Full (finished) |
|
Constructed Date
|
1978 |
|
Construction Material
|
Wood Frame |
|
Construction Style Attachment
|
Semi-detached |
|
Cooling Type
|
None |
|
Flooring Type
|
Carpeted, Laminate, Linoleum |
|
Foundation Type
|
Poured Concrete |
|
Heating Fuel
|
Natural Gas |
|
Heating Type
|
Forced Air |
|
Size Interior
|
1,037 Ft2 |
|
Total Finished Area
|
1037.45 Sqft |
|
Type
|
Duplex |
Parking
Land
|
Acreage
|
No |
|
Fence Type
|
Fence |
|
Land Amenities
|
Airport, Golf Course, Park, Playground, Recreation Nearby, Schools, Shopping |
|
Sewer
|
Municipal Sewage System |
|
Size Depth
|
37.49 M |
|
Size Frontage
|
10.36 M |
|
Size Irregular
|
4200.00 |
|
Size Total
|
4200 Sqft|4,051 - 7,250 Sqft |
|
Size Total Text
|
4200 Sqft|4,051 - 7,250 Sqft |
|
Zoning Description
|
R1 - Low Density Residential District |
Rooms
| Level |
Type |
Length |
Width |
Dimensions |
|
Basement |
3pc Bathroom |
|
|
7.00 Ft x 5.42 Ft |
|
Basement |
Bedroom |
|
|
9.08 Ft x 12.75 Ft |
|
Basement |
Bedroom |
|
|
8.83 Ft x 12.75 Ft |
|
Basement |
Laundry Room |
|
|
Measurements not available |
|
Basement |
Family Room |
|
|
18.33 Ft x 20.67 Ft |
|
Basement |
Furnace |
|
|
9.50 Ft x 10.08 Ft |
|
Main Level |
Living Room |
|
|
19.17 Ft x 17.25 Ft |
|
Main Level |
Dining Room |
|
|
11.17 Ft x 12.17 Ft |
|
Main Level |
Kitchen |
|
|
8.00 Ft x 9.33 Ft |
|
Main Level |
Primary Bedroom |
|
|
9.50 Ft x 13.25 Ft |
|
Main Level |
4pc Bathroom |
|
|
8.00 Ft x 7.58 Ft |
|
Main Level |
Bedroom |
|
|
9.33 Ft x 13.33 Ft |
https://www.realtor.ca/real-estate/27945409/5704-westhaven-drive-edson-edson


