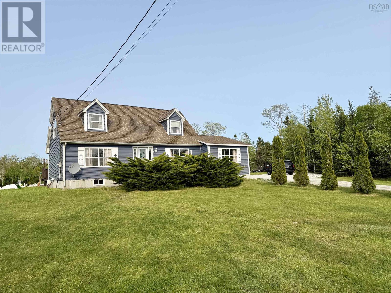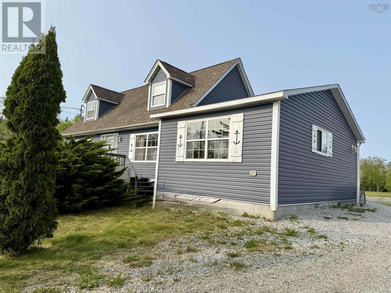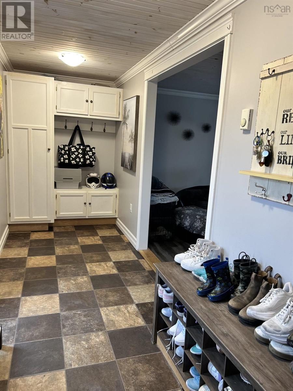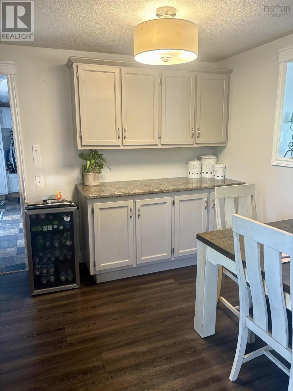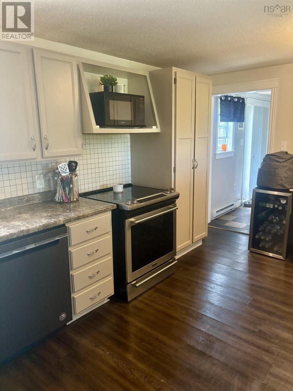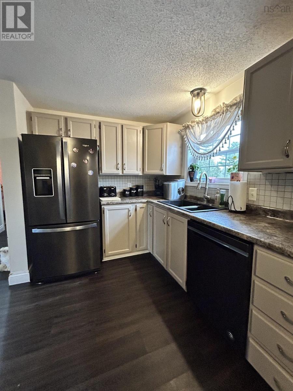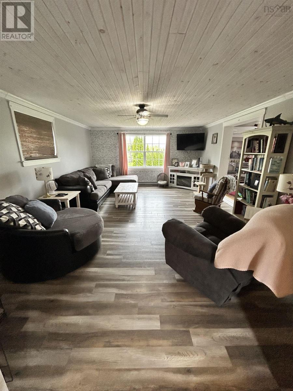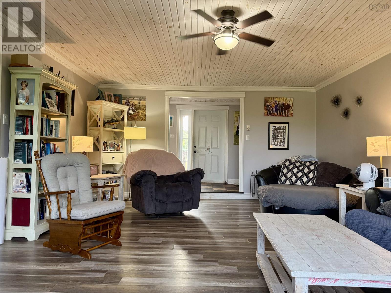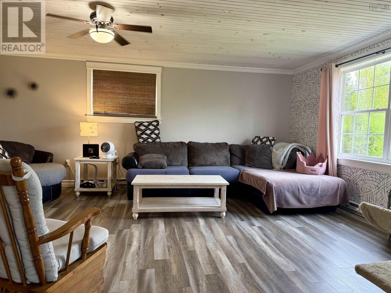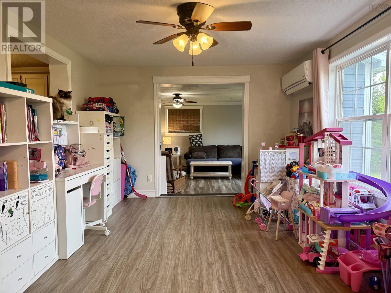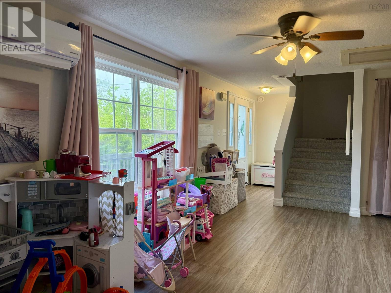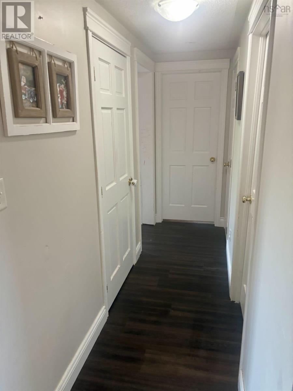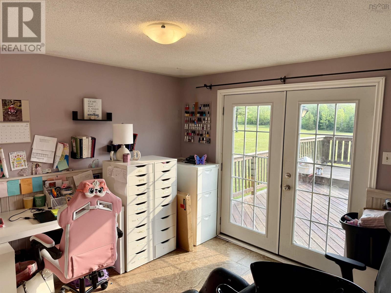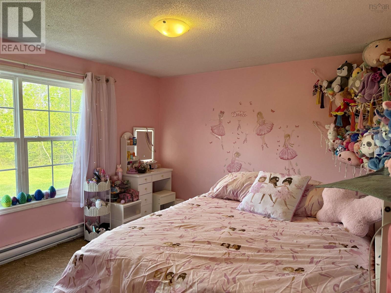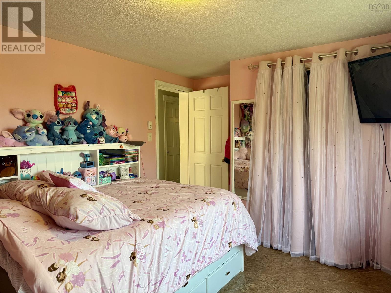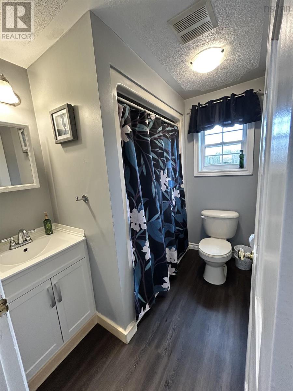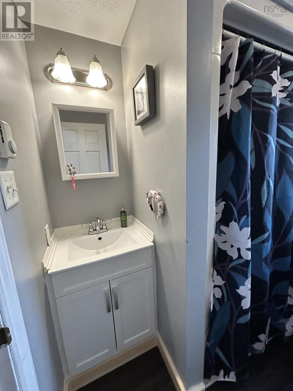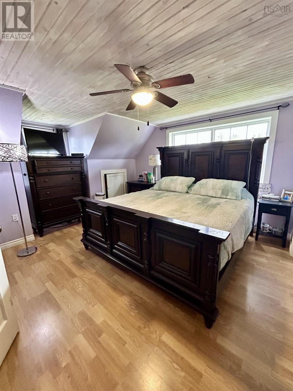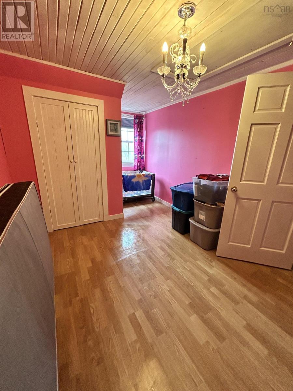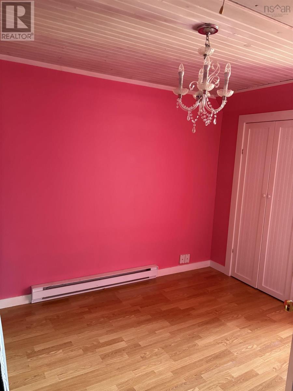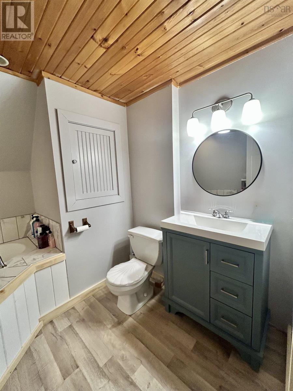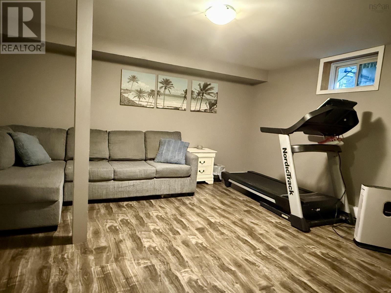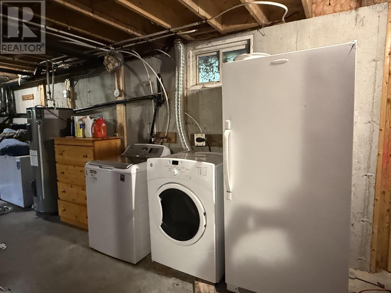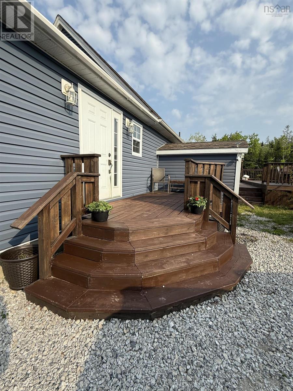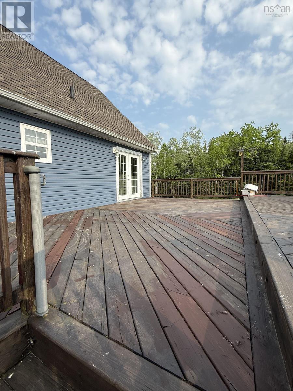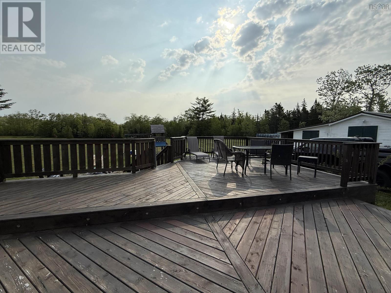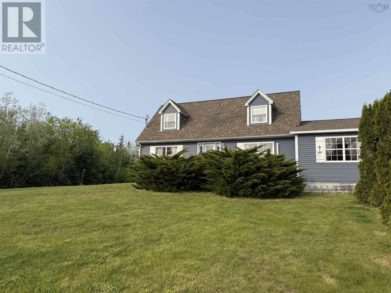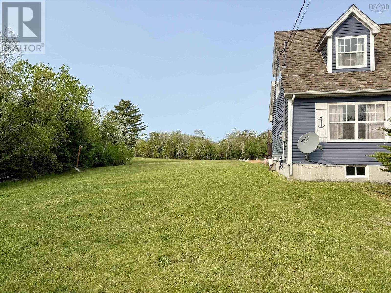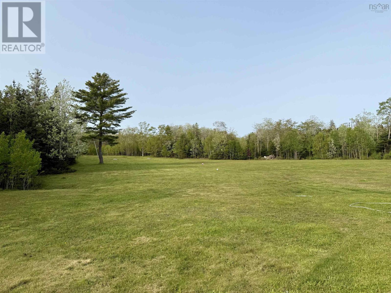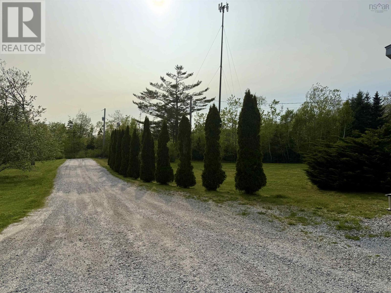3 Bedroom
2 Bathroom
2,526 ft2
Heat Pump
Acreage
Landscaped
$538,900
Tucked away over 350 meters from the road, this beautiful 4-bedroom, 2-bath Cape Cod-style home offers the perfect blend of comfort, space, and privacy on a sprawling 30+ acre lot. A generous portion of the land is cleared, while the remainder is woodedideal for nature lovers, hobby farmers, or anyone seeking a peaceful rural lifestyle. A thoughtfully designed addition in 2017 expanded the homes living space, while a new roof in 2023 ensures peace of mind for years to come. Inside, youll find a finished room in the basement perfect for a rec room, home gym, or media space. The unfinished area of the basement houses the laundry and utilities, with ample space for storage or a workshop. Outside, a single-level barn with a durable metal roof offers versatile space for equipment, storage, or even livestockmaking this property well-suited for small-scale farming or homesteading. Located just a 12-minute drive from the historic town of Shelburne, this private and picturesque property is a rare find. Whether you're looking for a family home with room to grow, a quiet country retreat, or a hobby farm opportunity, this property has it all. (id:57557)
Property Details
|
MLS® Number
|
202514142 |
|
Property Type
|
Single Family |
|
Community Name
|
Lower Sandy Point |
|
Amenities Near By
|
Park, Playground, Shopping, Place Of Worship, Beach |
|
Community Features
|
School Bus |
|
Features
|
Treed |
Building
|
Bathroom Total
|
2 |
|
Bedrooms Above Ground
|
3 |
|
Bedrooms Total
|
3 |
|
Appliances
|
Range, Dishwasher, Dryer, Washer, Refrigerator |
|
Basement Development
|
Partially Finished |
|
Basement Type
|
Partial (partially Finished) |
|
Constructed Date
|
2000 |
|
Construction Style Attachment
|
Detached |
|
Cooling Type
|
Heat Pump |
|
Exterior Finish
|
Vinyl |
|
Flooring Type
|
Carpeted, Laminate, Linoleum |
|
Foundation Type
|
Poured Concrete |
|
Stories Total
|
2 |
|
Size Interior
|
2,526 Ft2 |
|
Total Finished Area
|
2526 Sqft |
|
Type
|
House |
|
Utility Water
|
Dug Well, Well |
Parking
Land
|
Acreage
|
Yes |
|
Land Amenities
|
Park, Playground, Shopping, Place Of Worship, Beach |
|
Landscape Features
|
Landscaped |
|
Sewer
|
Septic System |
|
Size Irregular
|
31.4318 |
|
Size Total
|
31.4318 Ac |
|
Size Total Text
|
31.4318 Ac |
Rooms
| Level |
Type |
Length |
Width |
Dimensions |
|
Second Level |
Bedroom |
|
|
18X145 |
|
Second Level |
Primary Bedroom |
|
|
129X16 |
|
Second Level |
Bath (# Pieces 1-6) |
|
|
9X89 |
|
Basement |
Recreational, Games Room |
|
|
146X15+76X3 |
|
Main Level |
Foyer |
|
|
158X54 |
|
Main Level |
Kitchen |
|
|
174X112 |
|
Main Level |
Living Room |
|
|
216X153 |
|
Main Level |
Dining Room |
|
|
224X112 |
|
Main Level |
Bath (# Pieces 1-6) |
|
|
77X64 |
|
Main Level |
Bedroom |
|
|
123X113 |
|
Main Level |
Bedroom |
|
|
115X107 |
https://www.realtor.ca/real-estate/28446765/57-tea-chest-lower-sandy-point-lower-sandy-point

