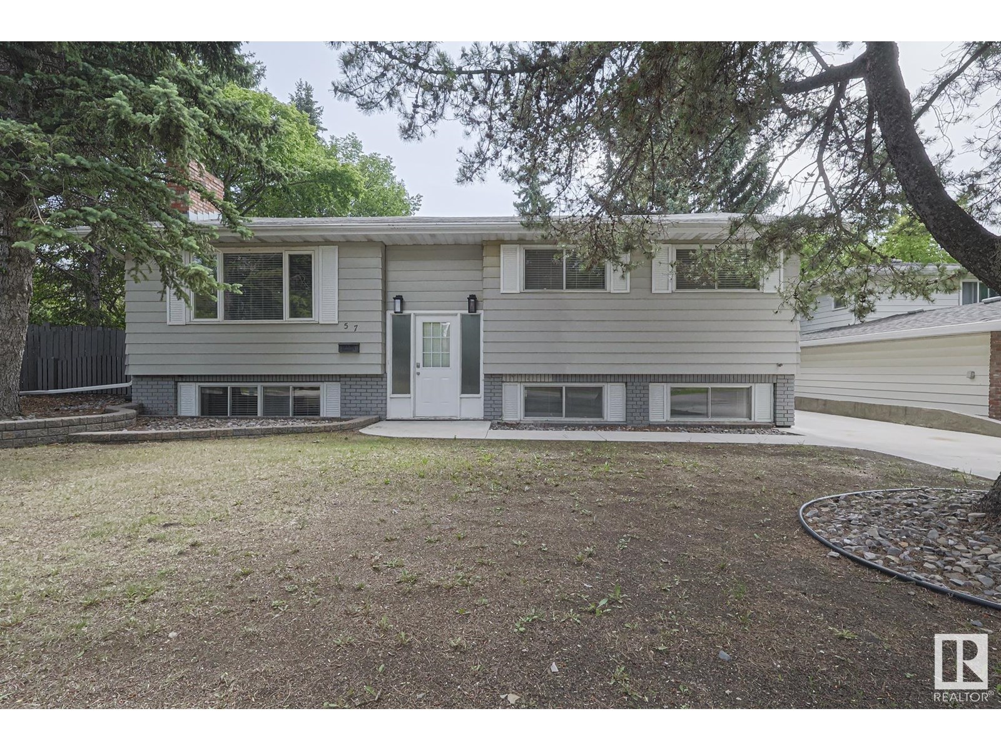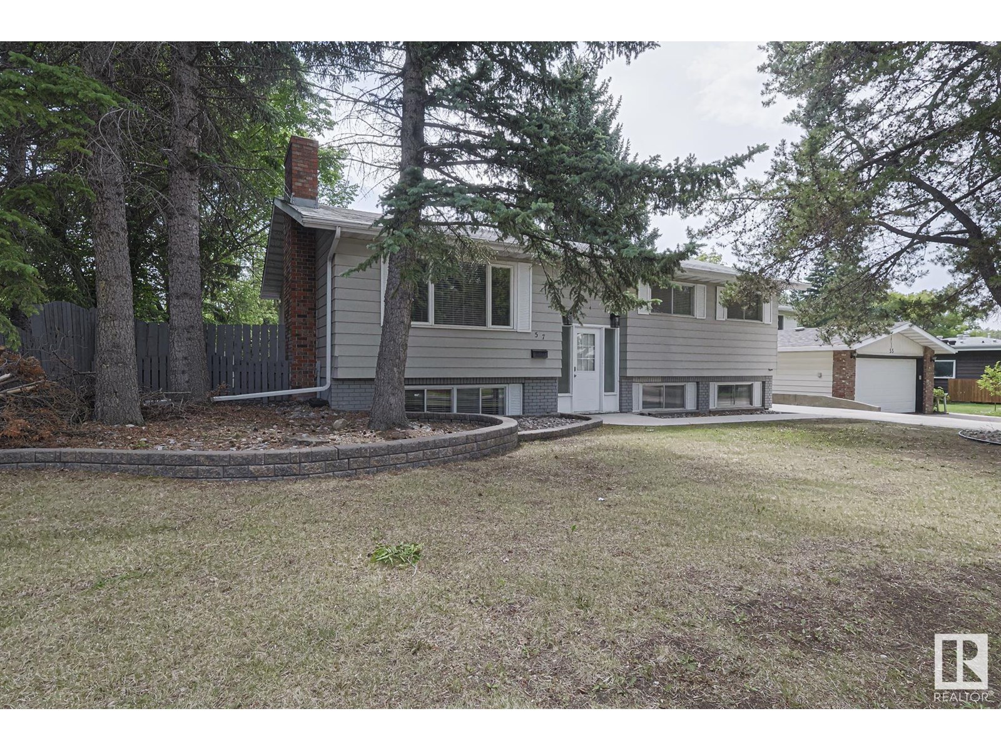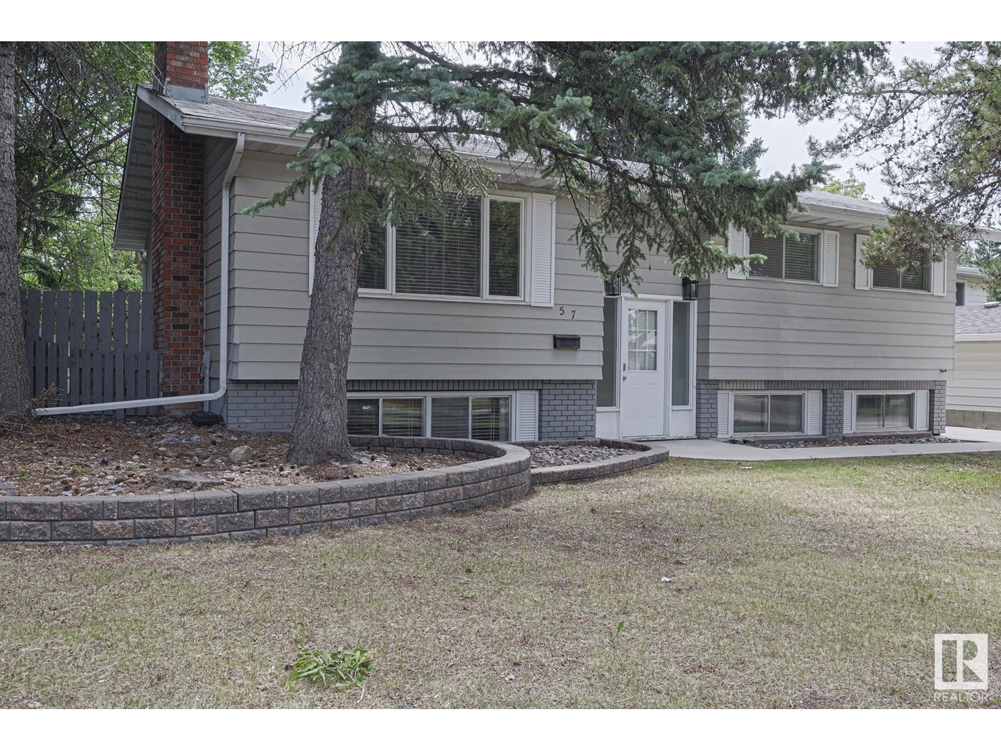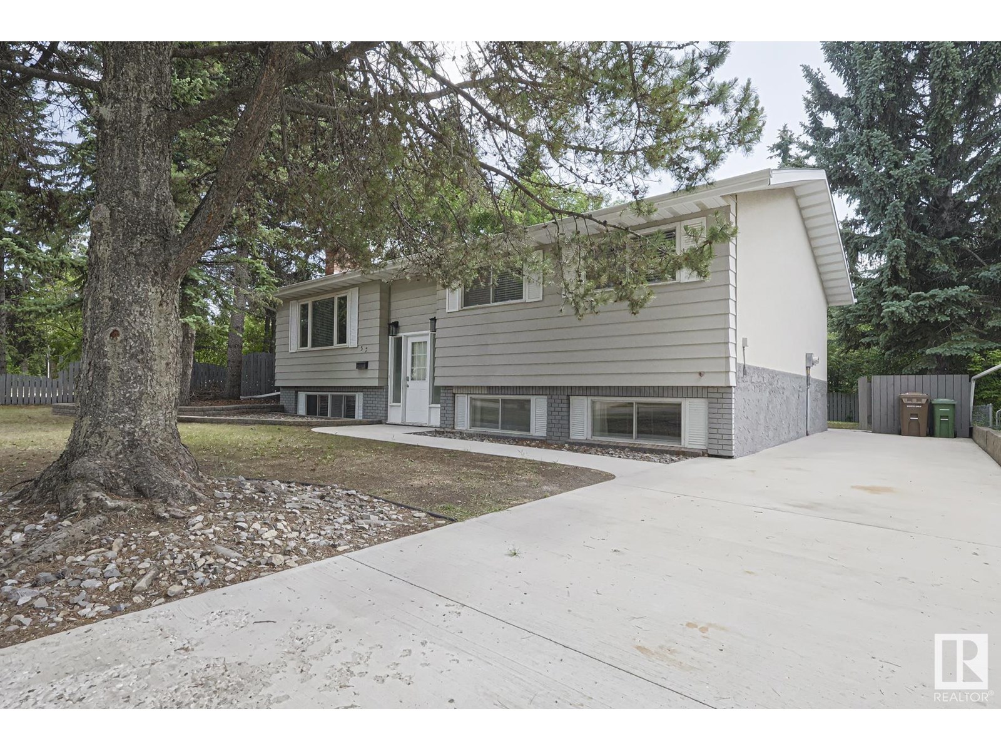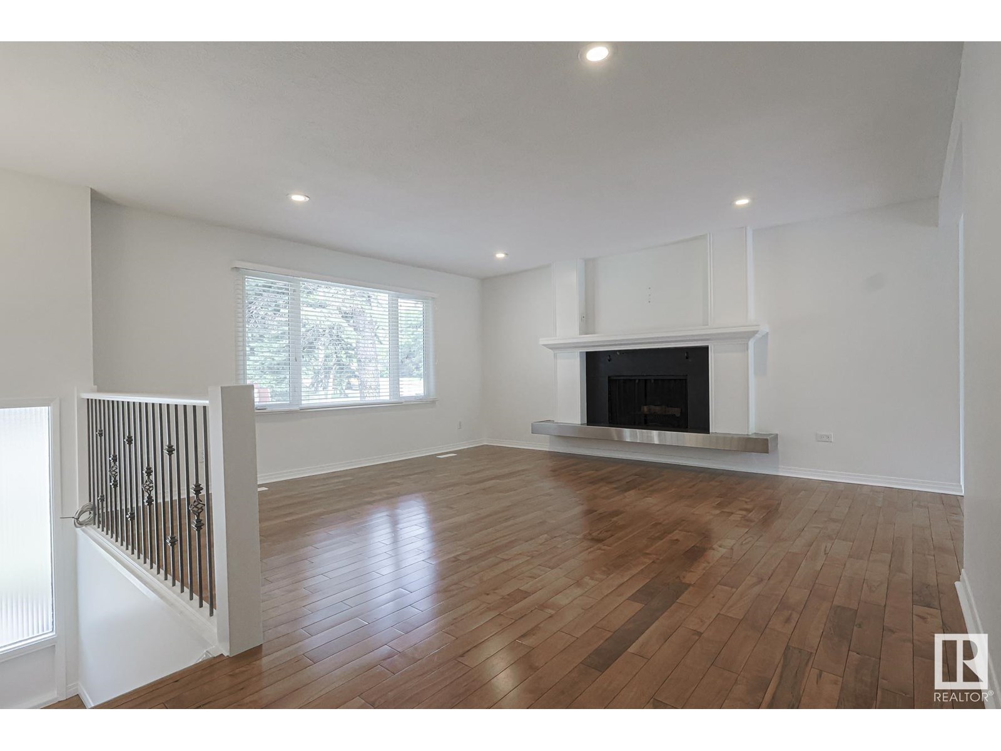4 Bedroom
3 Bathroom
1,308 ft2
Bi-Level
Forced Air
$439,900
Beautiful Bi-Level with Mother-in-Law Suite Backing a Ravine! Welcome to this spacious and versatile bi-level home nestled in a serene location backing onto a ravine—perfect for families, investors, or those looking for multi-generational living! ? Upstairs Highlights: 3 generously sized bedrooms 2 full bathrooms, including a renovated 3-piece en suite Bright, fully renovated kitchen with modern finishes Freshly painted throughout for a crisp, move-in ready feel Basement Features: Private 1-bedroom plus den setup Updated second kitchen—great for extended family or guests Shared laundry space for convenience Step outside and enjoy the massive backyard, perfect for entertaining, kids, or gardening. The oversized deck offers plenty of space for BBQs, relaxing, or taking in the tranquil ravine views. This rare find offers flexibility, functionality, and fantastic outdoor space in a quiet, established neighborhood. Don’t miss your chance to own this unique and beautifully maintained home! (id:57557)
Property Details
|
MLS® Number
|
E4444516 |
|
Property Type
|
Single Family |
|
Neigbourhood
|
Braeside |
|
Amenities Near By
|
Golf Course, Playground, Public Transit, Schools, Shopping |
|
Features
|
See Remarks, Ravine, Flat Site, No Animal Home, No Smoking Home |
|
Parking Space Total
|
4 |
|
Structure
|
Deck |
|
View Type
|
Ravine View |
Building
|
Bathroom Total
|
3 |
|
Bedrooms Total
|
4 |
|
Appliances
|
Dryer, Washer, Refrigerator, Two Stoves, Dishwasher |
|
Architectural Style
|
Bi-level |
|
Basement Development
|
Finished |
|
Basement Type
|
Full (finished) |
|
Constructed Date
|
1974 |
|
Construction Style Attachment
|
Detached |
|
Fire Protection
|
Smoke Detectors |
|
Heating Type
|
Forced Air |
|
Size Interior
|
1,308 Ft2 |
|
Type
|
House |
Land
|
Acreage
|
No |
|
Fence Type
|
Fence |
|
Land Amenities
|
Golf Course, Playground, Public Transit, Schools, Shopping |
Rooms
| Level |
Type |
Length |
Width |
Dimensions |
|
Lower Level |
Family Room |
4.59 m |
4.56 m |
4.59 m x 4.56 m |
|
Lower Level |
Den |
|
|
Measurements not available |
|
Lower Level |
Bedroom 4 |
4.5 m |
3.04 m |
4.5 m x 3.04 m |
|
Upper Level |
Living Room |
6.38 m |
5.01 m |
6.38 m x 5.01 m |
|
Upper Level |
Dining Room |
4.22 m |
2.98 m |
4.22 m x 2.98 m |
|
Upper Level |
Kitchen |
4.11 m |
2.45 m |
4.11 m x 2.45 m |
|
Upper Level |
Primary Bedroom |
4.1 m |
3.48 m |
4.1 m x 3.48 m |
|
Upper Level |
Bedroom 2 |
3.98 m |
2.94 m |
3.98 m x 2.94 m |
|
Upper Level |
Bedroom 3 |
3.98 m |
2.64 m |
3.98 m x 2.64 m |
https://www.realtor.ca/real-estate/28527124/57-brunswick-cr-st-albert-braeside

