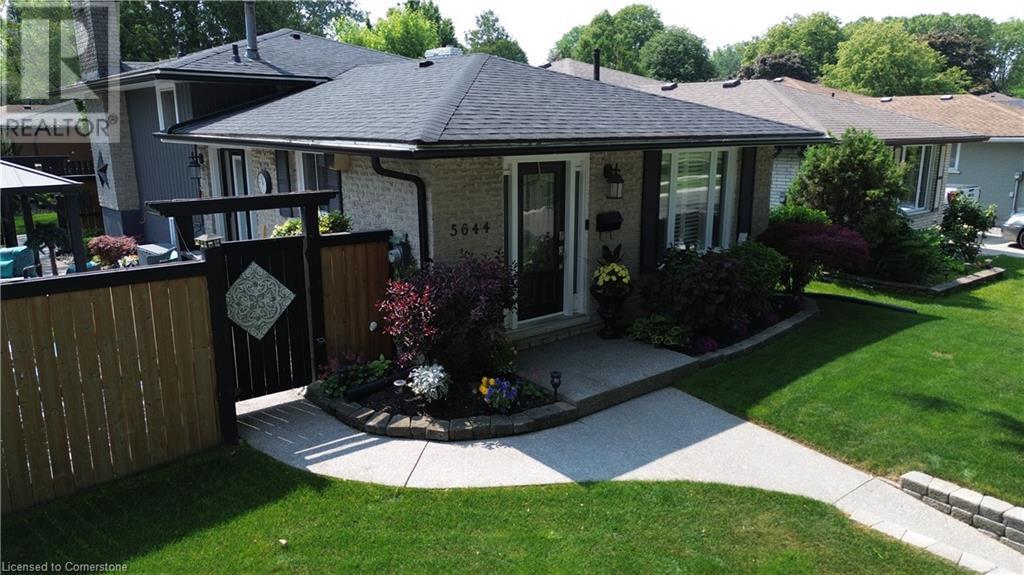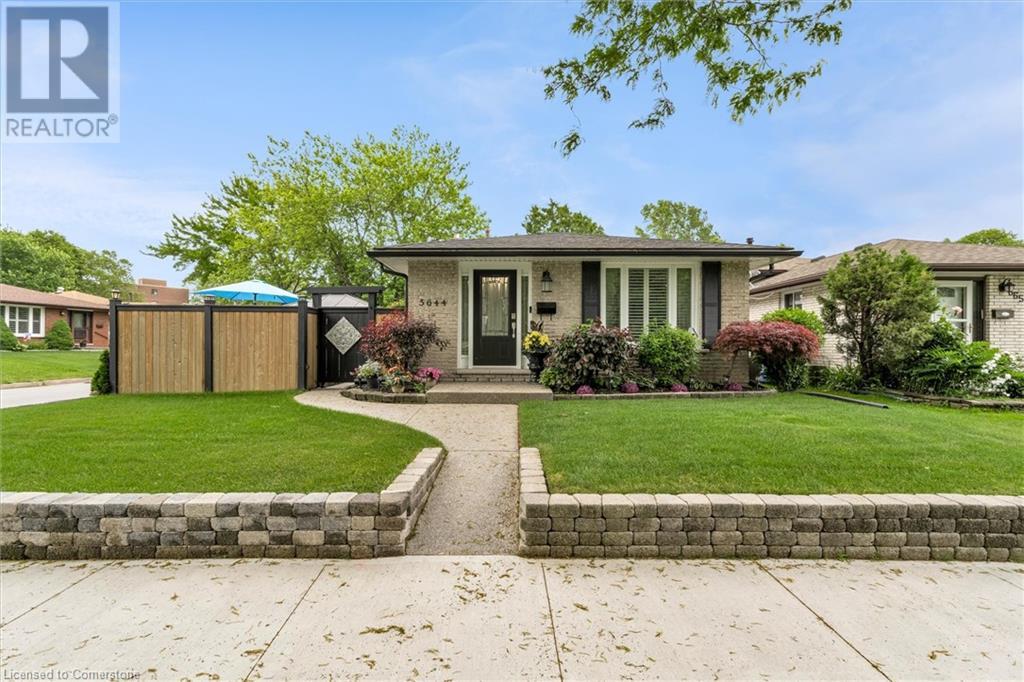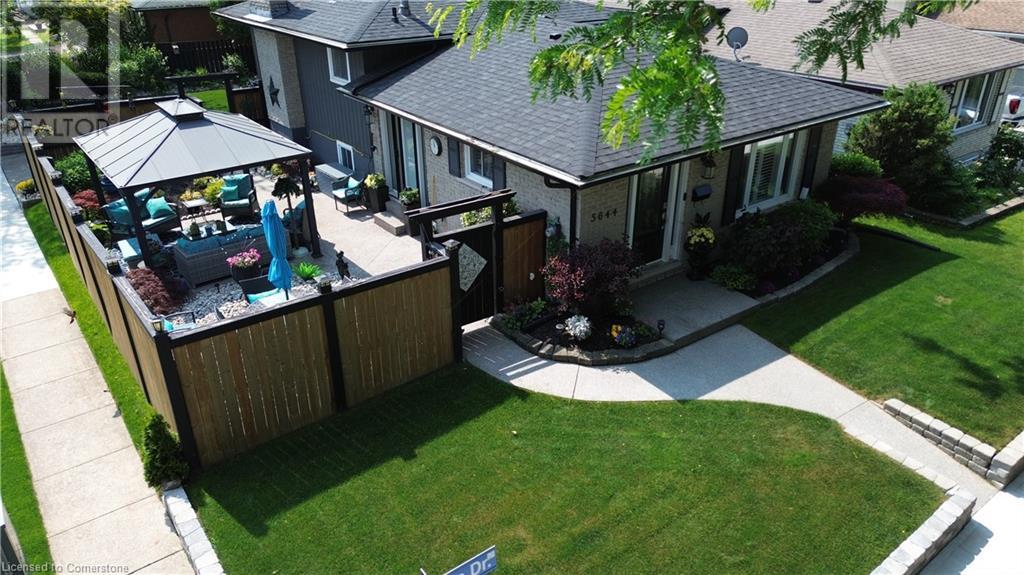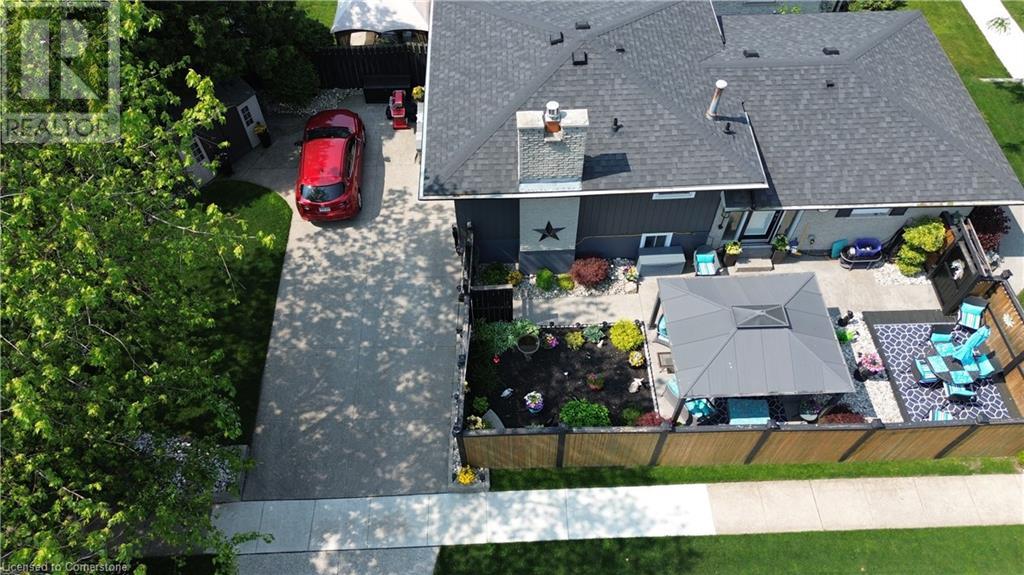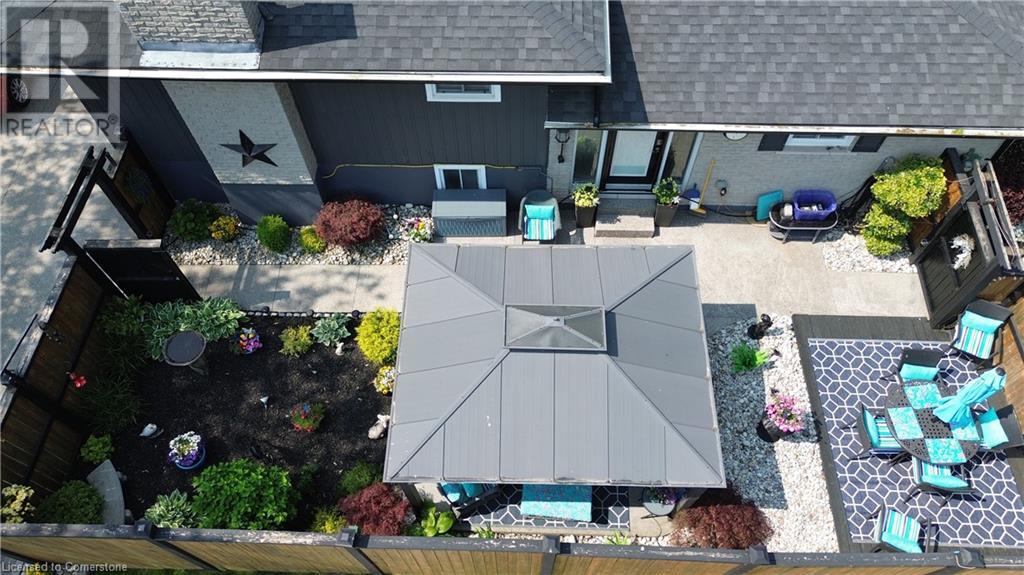3 Bedroom
2 Bathroom
1,619 ft2
Fireplace
Central Air Conditioning
Forced Air
$649,900
Step into this beautiful 4-level backsplit, ideally located in Niagara Falls’ desirable North End, directly across from a Heritage Park and Victoria Public School — perfect for families and those who appreciate a quiet, community-focused setting. This 3-bedroom home impresses from the moment you arrive, showcasing exceptional curb appeal with a double-wide exposed aggregate driveway, manicured park-like lawns, vibrant flower beds, a storage shed on a concrete pad, and a private, sanctuary-style side yard complete with an exposed aggregate patio, gazebo, and privacy fencing — ideal for relaxing with a glass of wine or entertaining guests. Inside, the home continues to impress with three bright convenient entryways, all featuring elegant keyless entry door systems. The fully updated interior includes a stylish kitchen, high-quality flooring, upgraded trim, a modern 4-piece main bathroom with a luxurious jetted tub, and a convenient main floor laundry - rarely found in this floorplan. The warm and inviting family room offers a cozy retreat with a recently converted gas fireplace — perfect for unwinding after a long day. The lower levels feature a second 3-piece bath, a versatile bonus room that can serve as a 4th bedroom, games room, or home office, plus a practical workshop space. (id:57557)
Property Details
|
MLS® Number
|
40744652 |
|
Property Type
|
Single Family |
|
Amenities Near By
|
Park, Schools, Shopping |
|
Community Features
|
Quiet Area |
|
Equipment Type
|
None |
|
Features
|
Corner Site, Gazebo |
|
Parking Space Total
|
4 |
|
Rental Equipment Type
|
None |
|
Structure
|
Shed |
Building
|
Bathroom Total
|
2 |
|
Bedrooms Above Ground
|
3 |
|
Bedrooms Total
|
3 |
|
Appliances
|
Dishwasher, Dryer, Microwave, Refrigerator, Stove, Water Meter, Washer |
|
Basement Development
|
Finished |
|
Basement Type
|
Full (finished) |
|
Construction Style Attachment
|
Detached |
|
Cooling Type
|
Central Air Conditioning |
|
Exterior Finish
|
Aluminum Siding, Brick |
|
Fireplace Present
|
Yes |
|
Fireplace Total
|
1 |
|
Foundation Type
|
Poured Concrete |
|
Heating Fuel
|
Natural Gas |
|
Heating Type
|
Forced Air |
|
Size Interior
|
1,619 Ft2 |
|
Type
|
House |
|
Utility Water
|
Municipal Water |
Parking
Land
|
Acreage
|
No |
|
Fence Type
|
Fence |
|
Land Amenities
|
Park, Schools, Shopping |
|
Sewer
|
Municipal Sewage System |
|
Size Depth
|
96 Ft |
|
Size Frontage
|
45 Ft |
|
Size Total Text
|
Under 1/2 Acre |
|
Zoning Description
|
R3 |
Rooms
| Level |
Type |
Length |
Width |
Dimensions |
|
Second Level |
4pc Bathroom |
|
|
Measurements not available |
|
Second Level |
Bedroom |
|
|
10'2'' x 7'9'' |
|
Second Level |
Bedroom |
|
|
11'2'' x 8'8'' |
|
Second Level |
Primary Bedroom |
|
|
12'4'' x 9'5'' |
|
Basement |
Bonus Room |
|
|
19'4'' x 11'2'' |
|
Lower Level |
3pc Bathroom |
|
|
Measurements not available |
|
Lower Level |
Family Room |
|
|
20'11'' x 21'6'' |
|
Main Level |
Laundry Room |
|
|
Measurements not available |
|
Main Level |
Dining Room |
|
|
10'10'' x 7'1'' |
|
Main Level |
Living Room |
|
|
18'5'' x 12'4'' |
|
Main Level |
Kitchen |
|
|
9'9'' x 9'2'' |
https://www.realtor.ca/real-estate/28528957/5644-heritage-drive-niagara-falls

