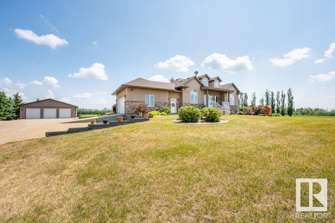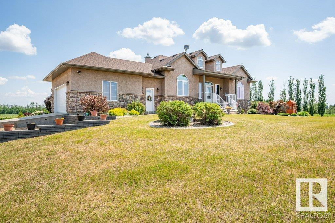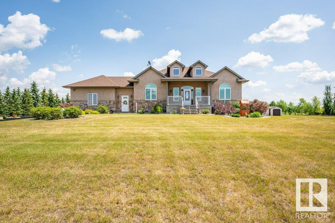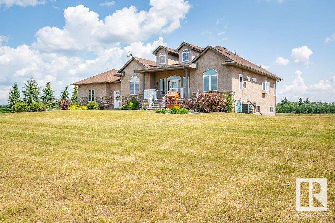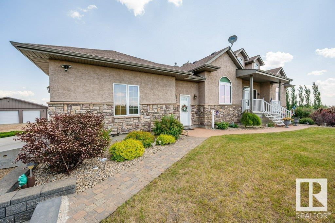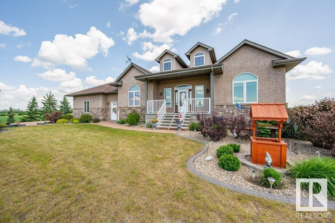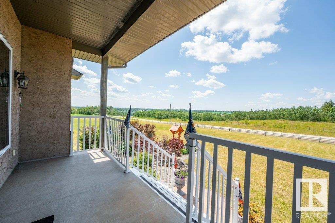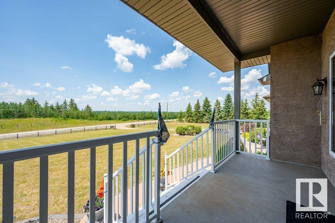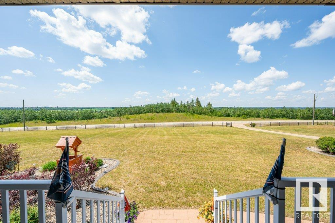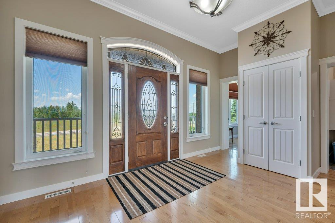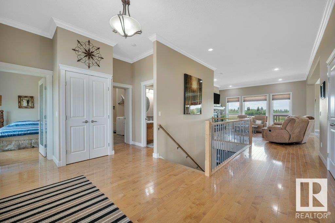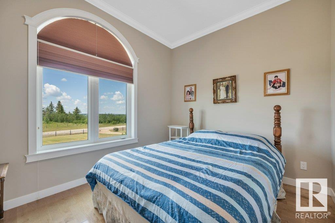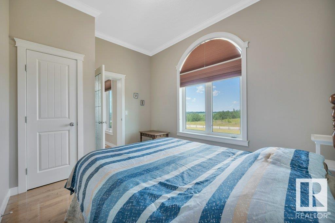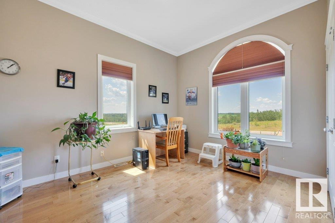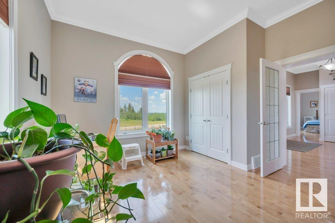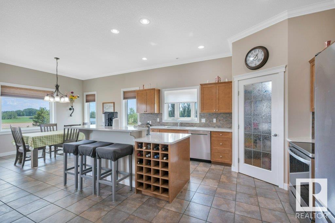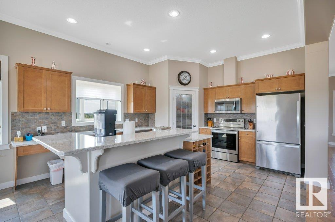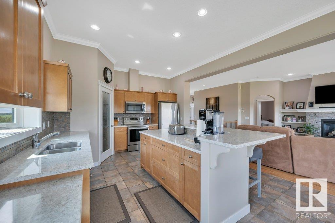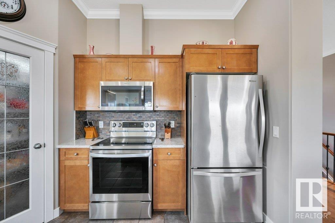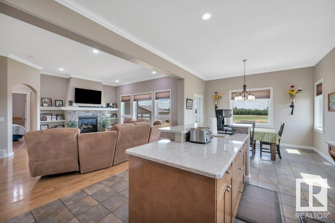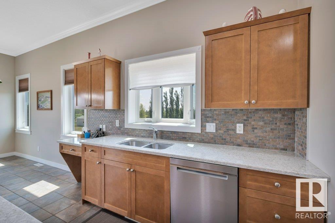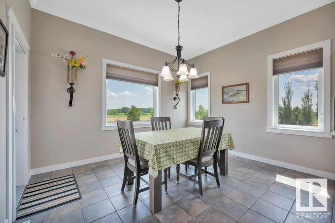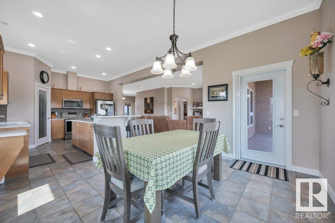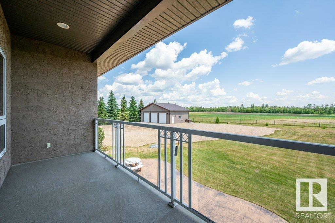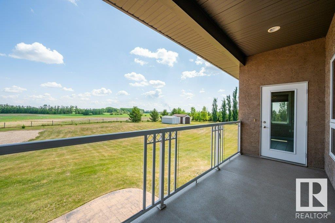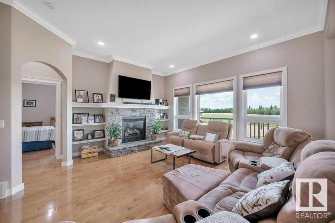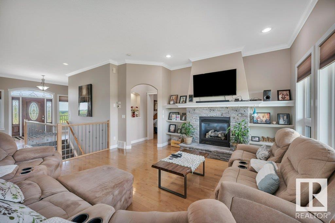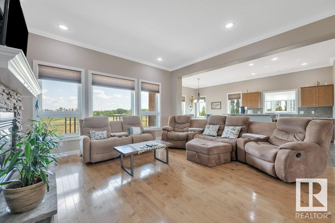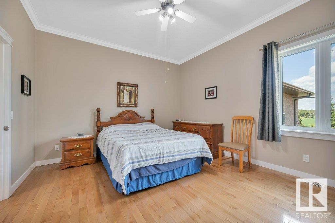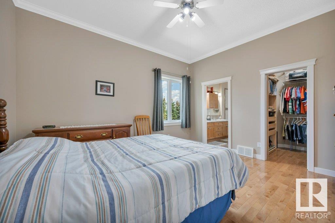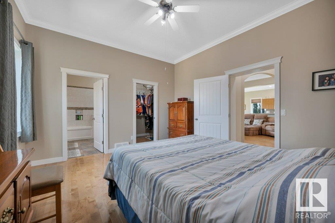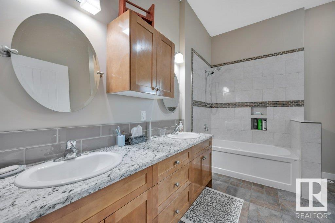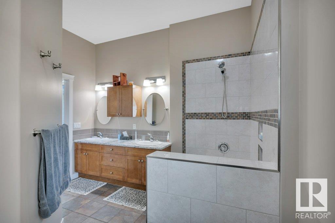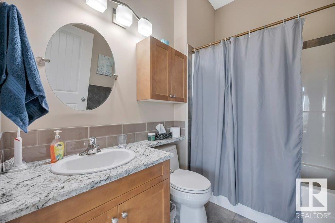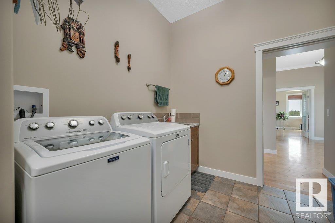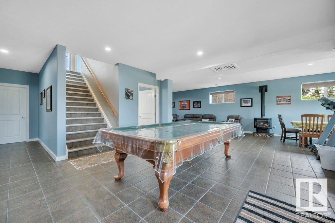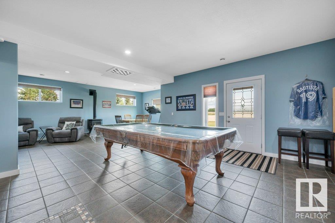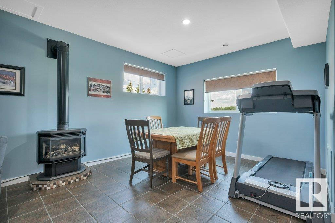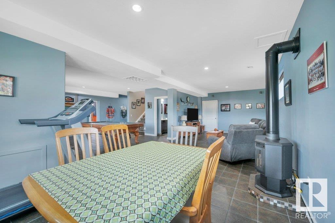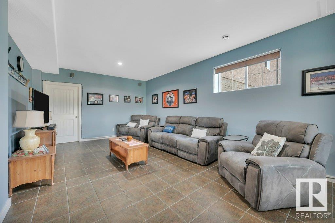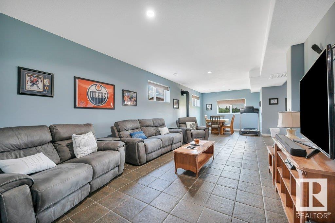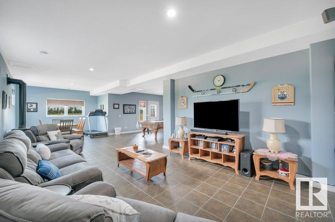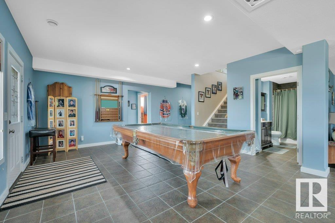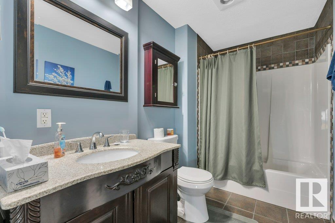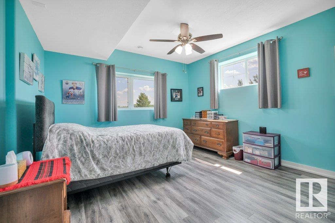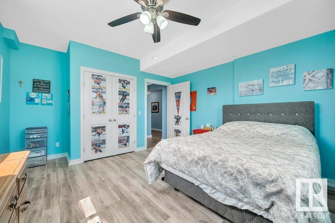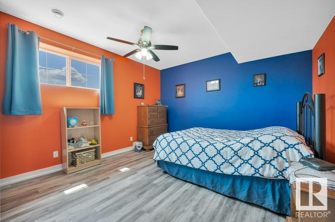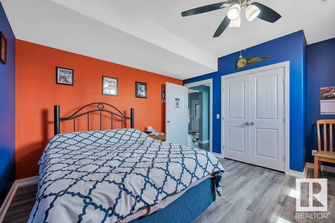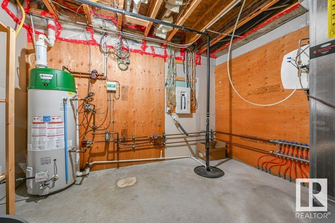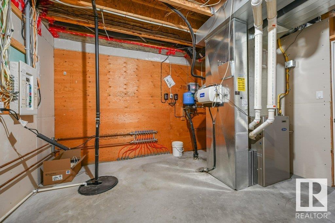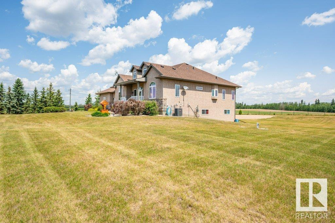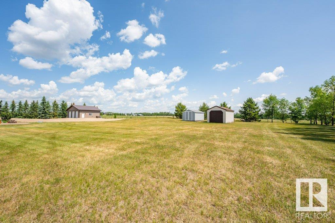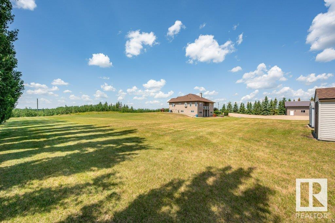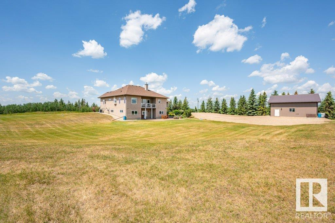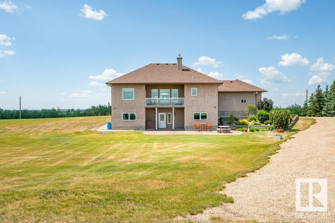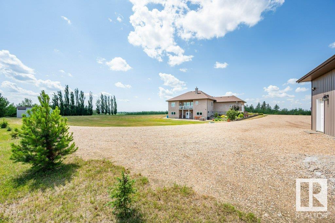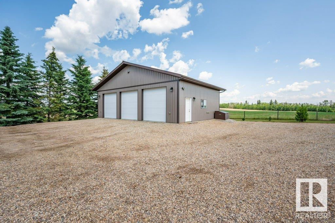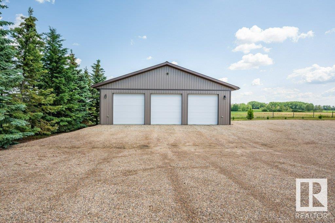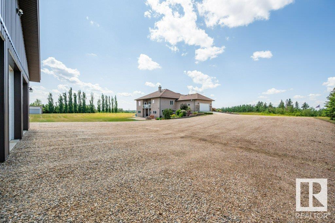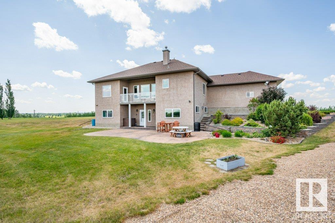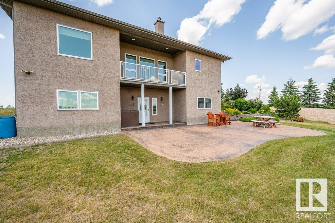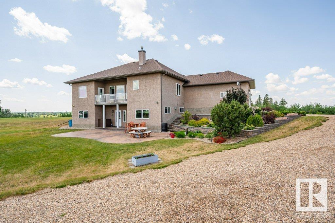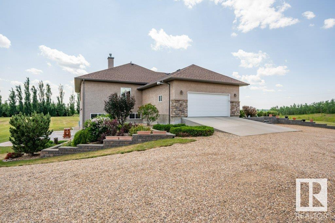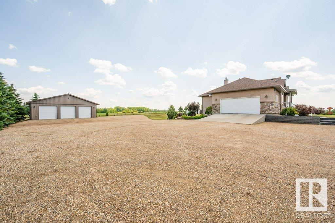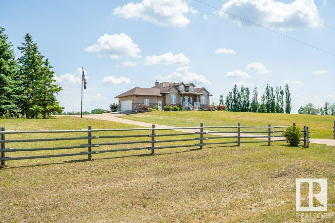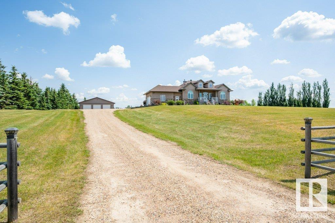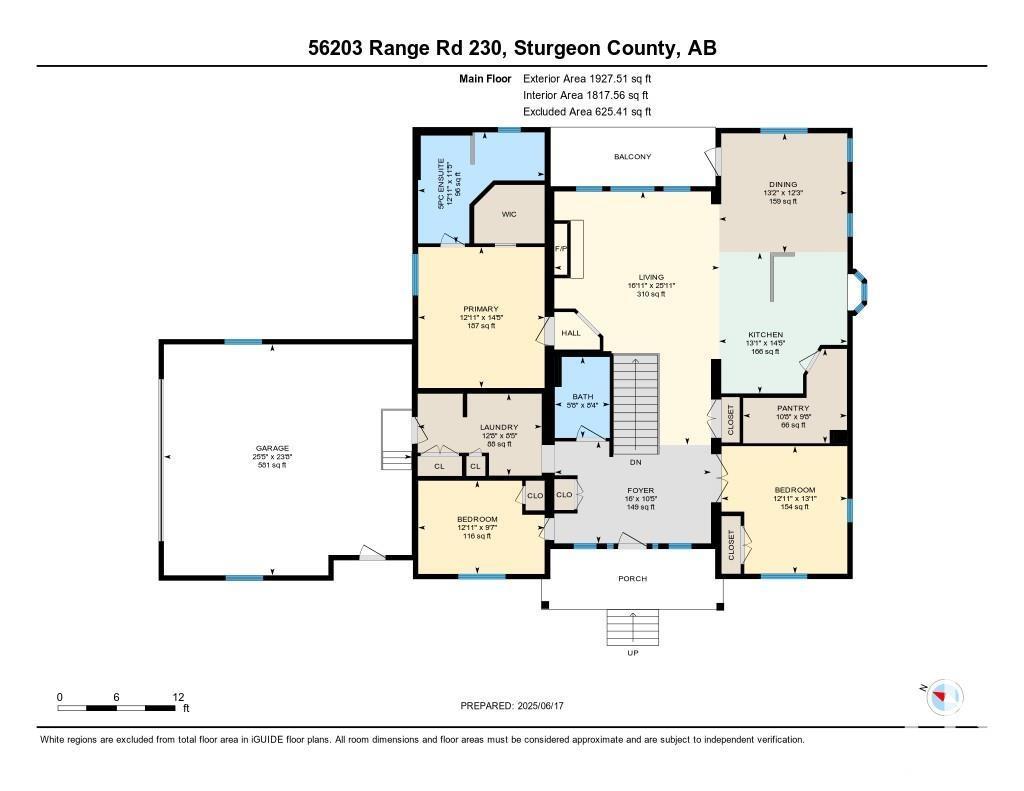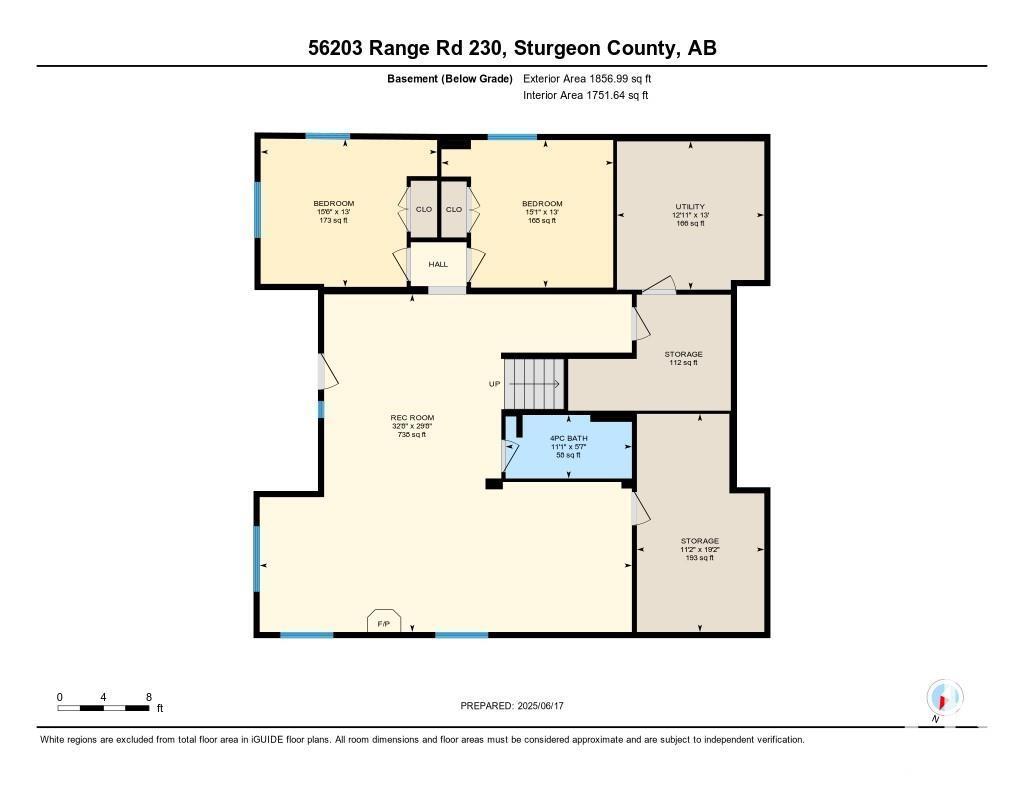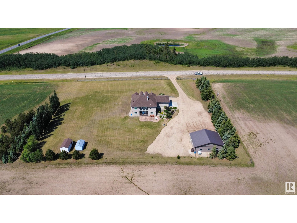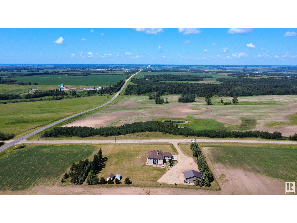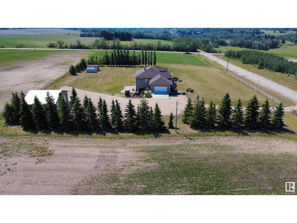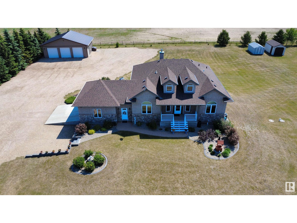5 Bedroom
3 Bathroom
1,927 ft2
Bungalow
Fireplace
Central Air Conditioning
Forced Air
Acreage
$1,050,000
Stunning hillside bungalow on 2.35 acres with pavement right to your driveway, just 5 minutes to Gibbons and 15 minutes to Fort Saskatchewan, all outside of a subdivision! This beautifully maintained home offers 5 bedrooms in total, with 3 on the main floor including a spacious primary suite featuring a walk-in closet and luxurious 5-piece ensuite. The bright and open main level includes a large front foyer, seamless flow from the kitchen to the living room with gas fireplace, a dining area with access to the covered balcony, a huge walk-in pantry, main floor laundry, central A/C, and a 4-piece bath. A wide staircase leads to the fully finished walkout basement with 2 more bedrooms, a 4-piece bath, large rec room, and abundant storage. Enjoy incredible parking and workspace with a heated double attached garage plus a massive 30x42 heated shop. Everything is done, just move in and enjoy peaceful country living! (id:57557)
Property Details
|
MLS® Number
|
E4443373 |
|
Property Type
|
Single Family |
|
Features
|
Hillside, Private Setting, Exterior Walls- 2x6", No Smoking Home |
|
Structure
|
Deck |
Building
|
Bathroom Total
|
3 |
|
Bedrooms Total
|
5 |
|
Amenities
|
Ceiling - 10ft, Ceiling - 9ft, Vinyl Windows |
|
Appliances
|
Dishwasher, Dryer, Garage Door Opener Remote(s), Garage Door Opener, Refrigerator, Storage Shed, Stove, Window Coverings |
|
Architectural Style
|
Bungalow |
|
Basement Development
|
Finished |
|
Basement Type
|
Full (finished) |
|
Constructed Date
|
2008 |
|
Construction Status
|
Insulation Upgraded |
|
Construction Style Attachment
|
Detached |
|
Cooling Type
|
Central Air Conditioning |
|
Fire Protection
|
Smoke Detectors |
|
Fireplace Fuel
|
Gas |
|
Fireplace Present
|
Yes |
|
Fireplace Type
|
Unknown |
|
Heating Type
|
Forced Air |
|
Stories Total
|
1 |
|
Size Interior
|
1,927 Ft2 |
|
Type
|
House |
Parking
|
Attached Garage
|
|
|
Heated Garage
|
|
|
Oversize
|
|
Land
|
Acreage
|
Yes |
|
Size Irregular
|
2.35 |
|
Size Total
|
2.35 Ac |
|
Size Total Text
|
2.35 Ac |
Rooms
| Level |
Type |
Length |
Width |
Dimensions |
|
Lower Level |
Family Room |
|
|
Measurements not available |
|
Lower Level |
Bedroom 4 |
|
|
Measurements not available |
|
Lower Level |
Hobby Room |
|
|
Measurements not available |
|
Lower Level |
Games Room |
|
|
Measurements not available |
|
Lower Level |
Bedroom 5 |
|
|
Measurements not available |
|
Main Level |
Living Room |
|
|
Measurements not available |
|
Main Level |
Dining Room |
|
|
Measurements not available |
|
Main Level |
Kitchen |
|
|
Measurements not available |
|
Main Level |
Primary Bedroom |
|
|
Measurements not available |
|
Main Level |
Bedroom 2 |
|
|
Measurements not available |
|
Main Level |
Bedroom 3 |
|
|
Measurements not available |
|
Main Level |
Laundry Room |
|
|
Measurements not available |
https://www.realtor.ca/real-estate/28497748/56203-rge-road-230-rural-sturgeon-county-none

