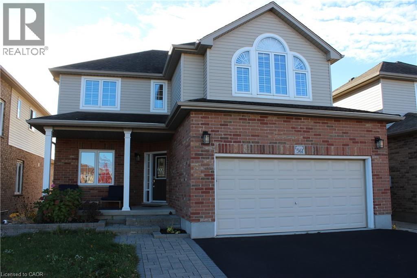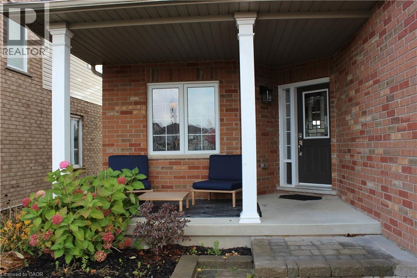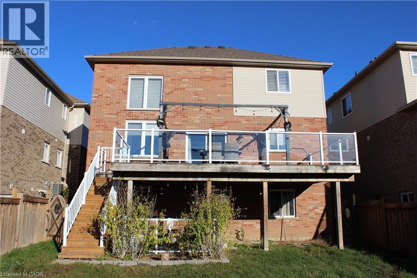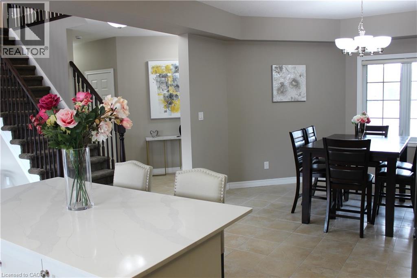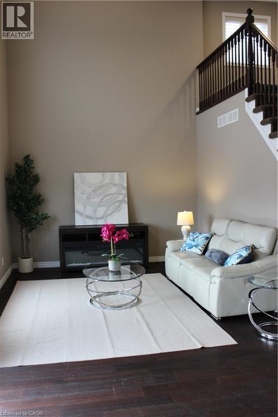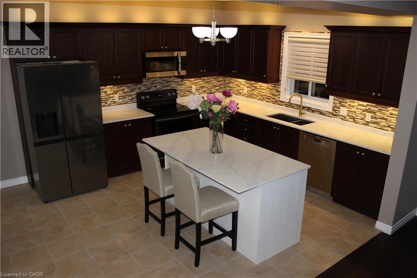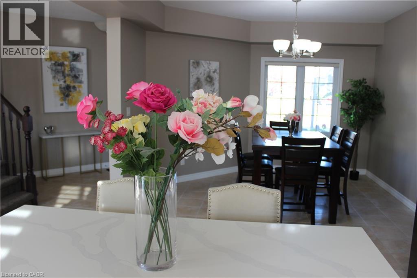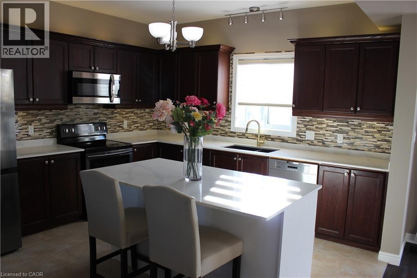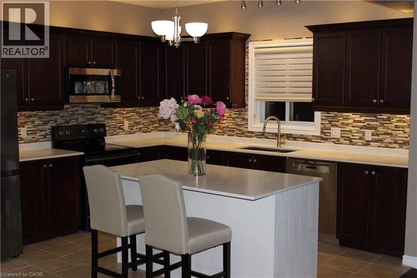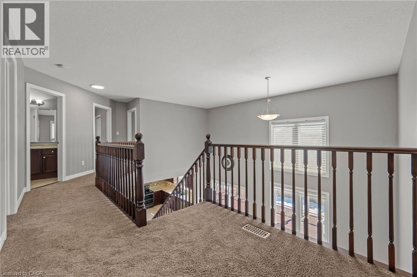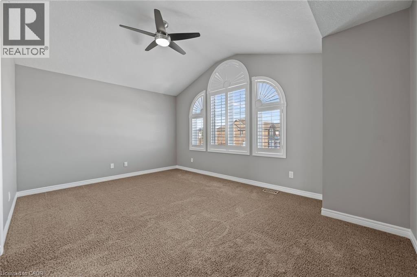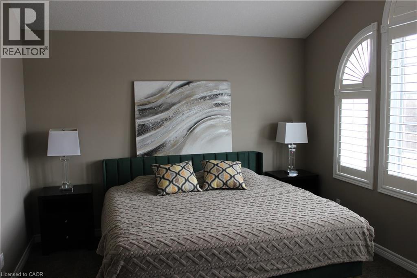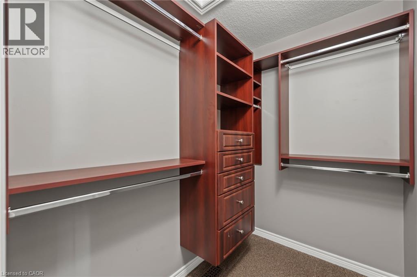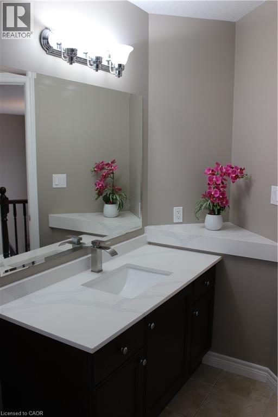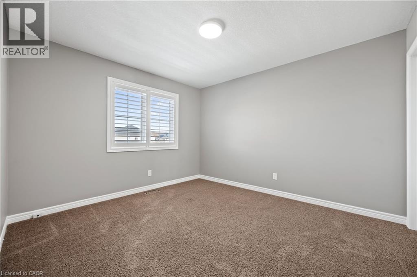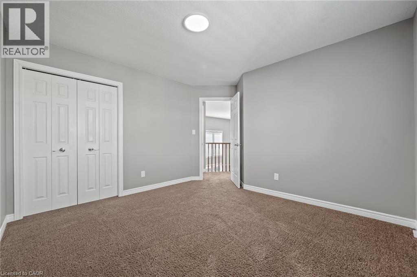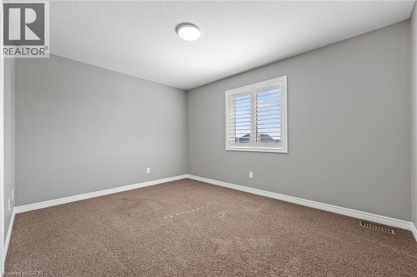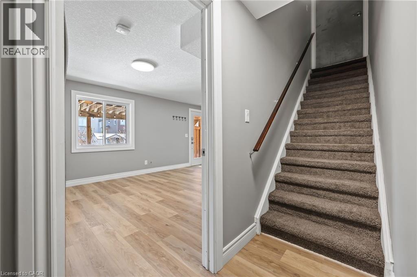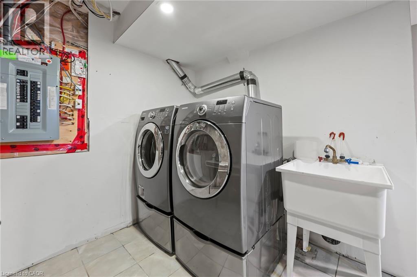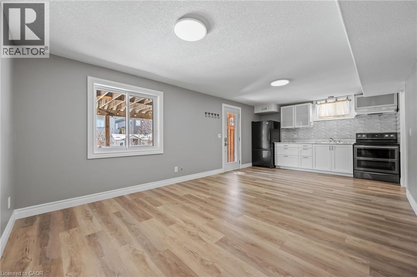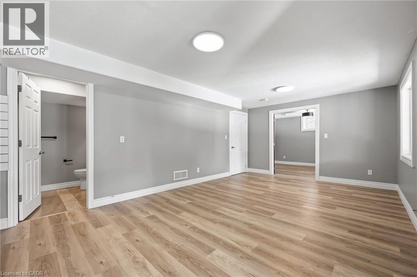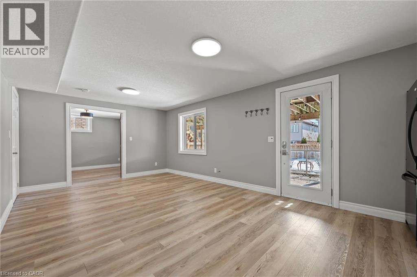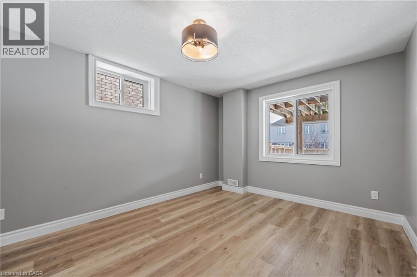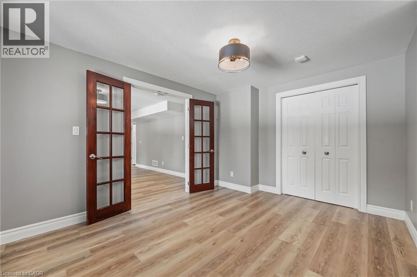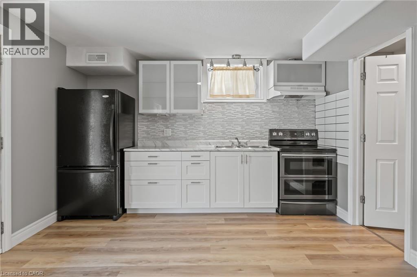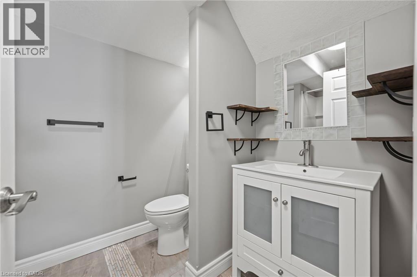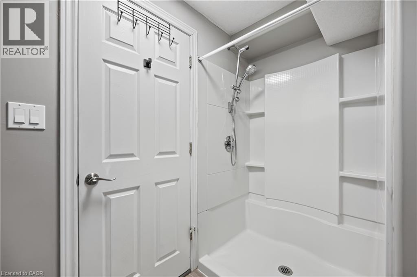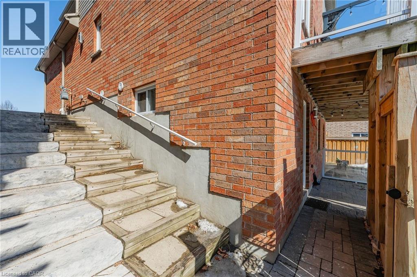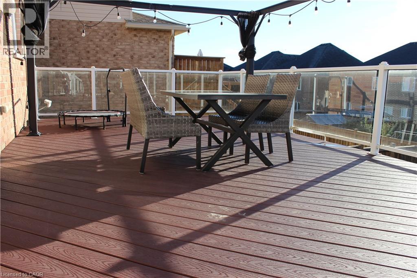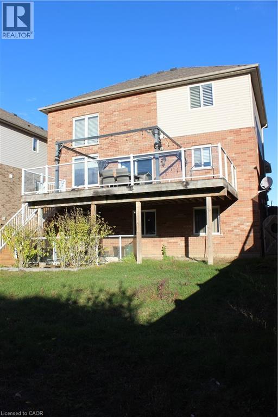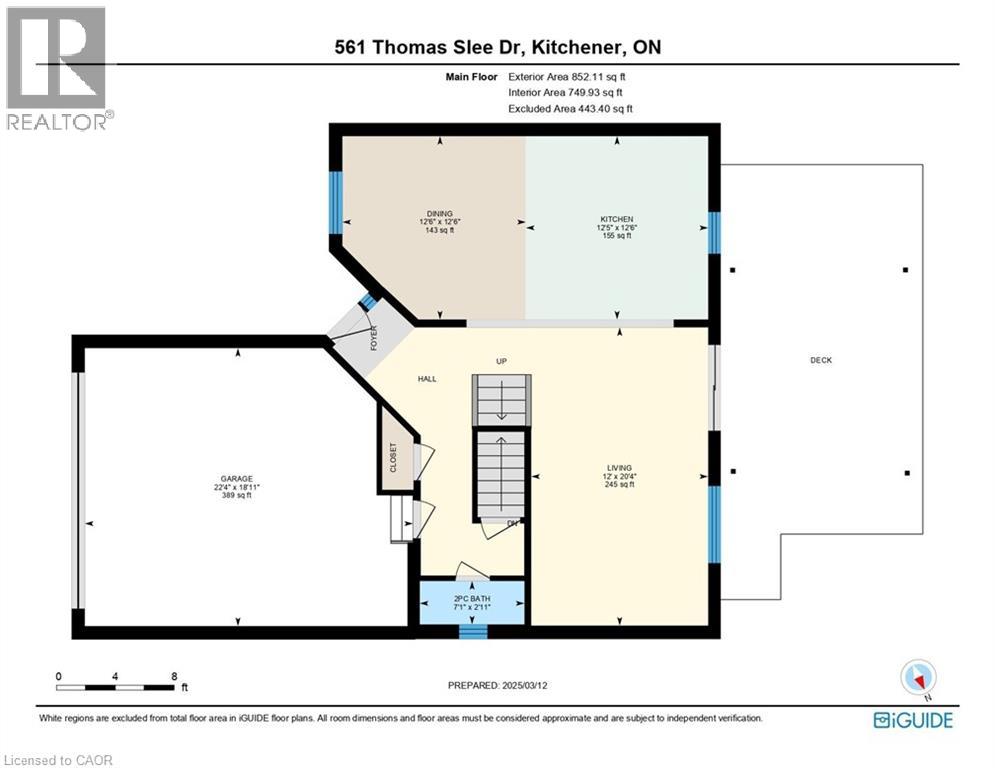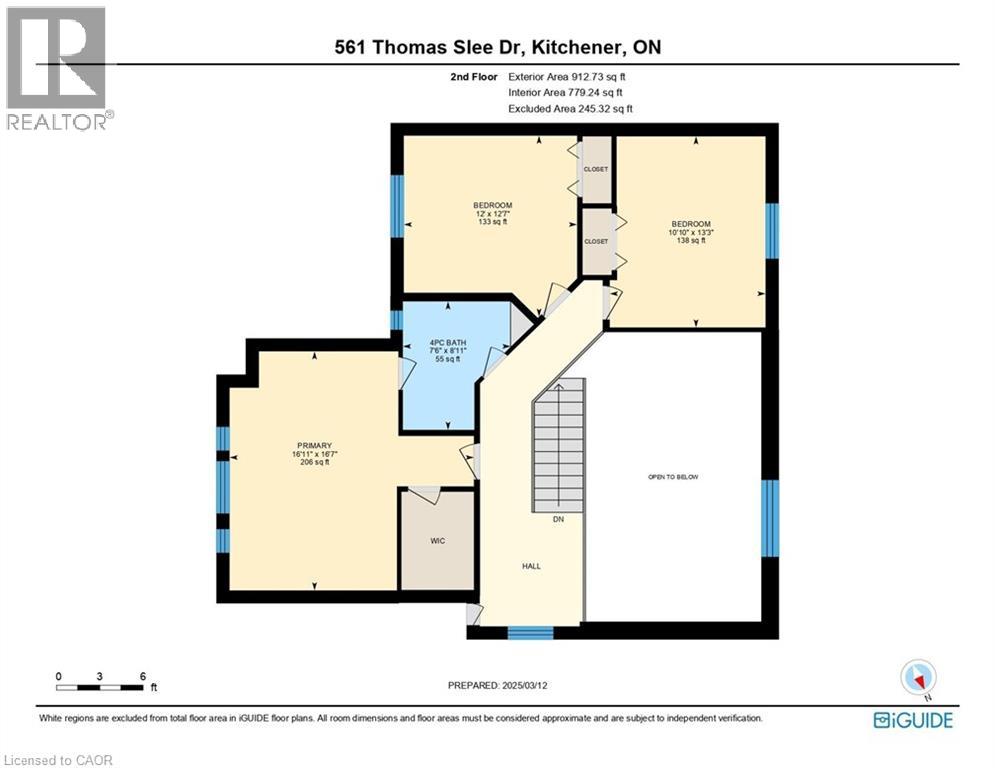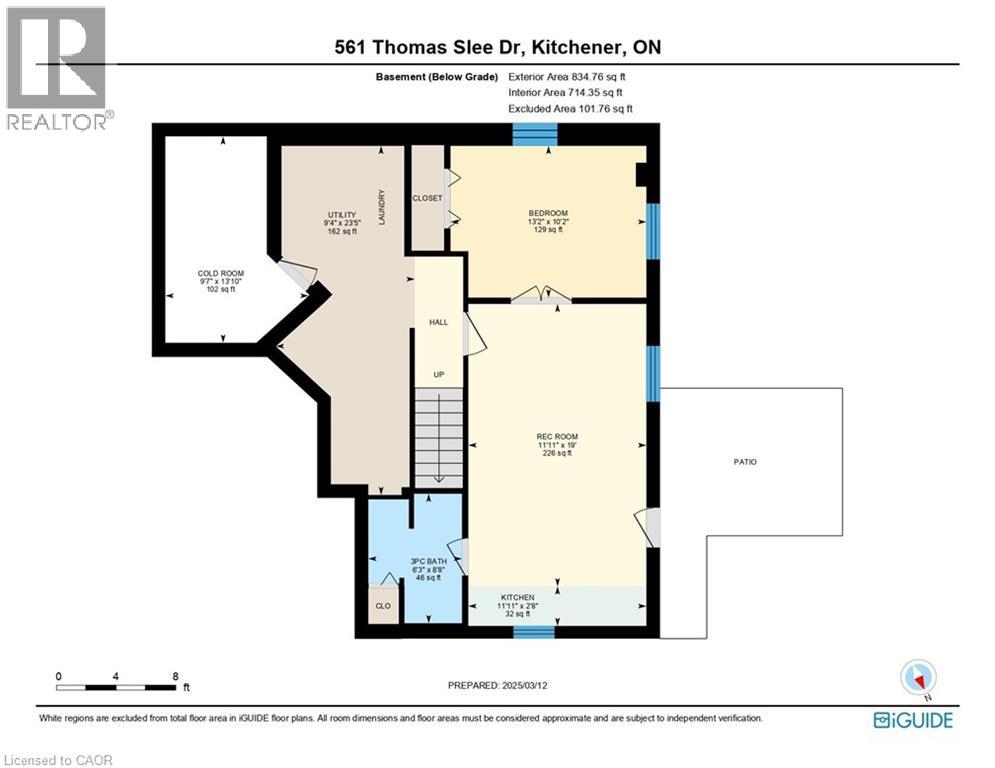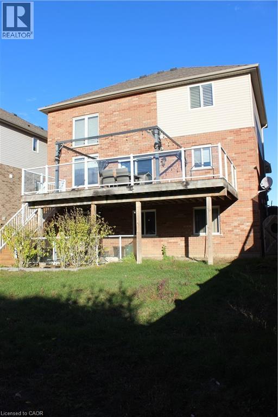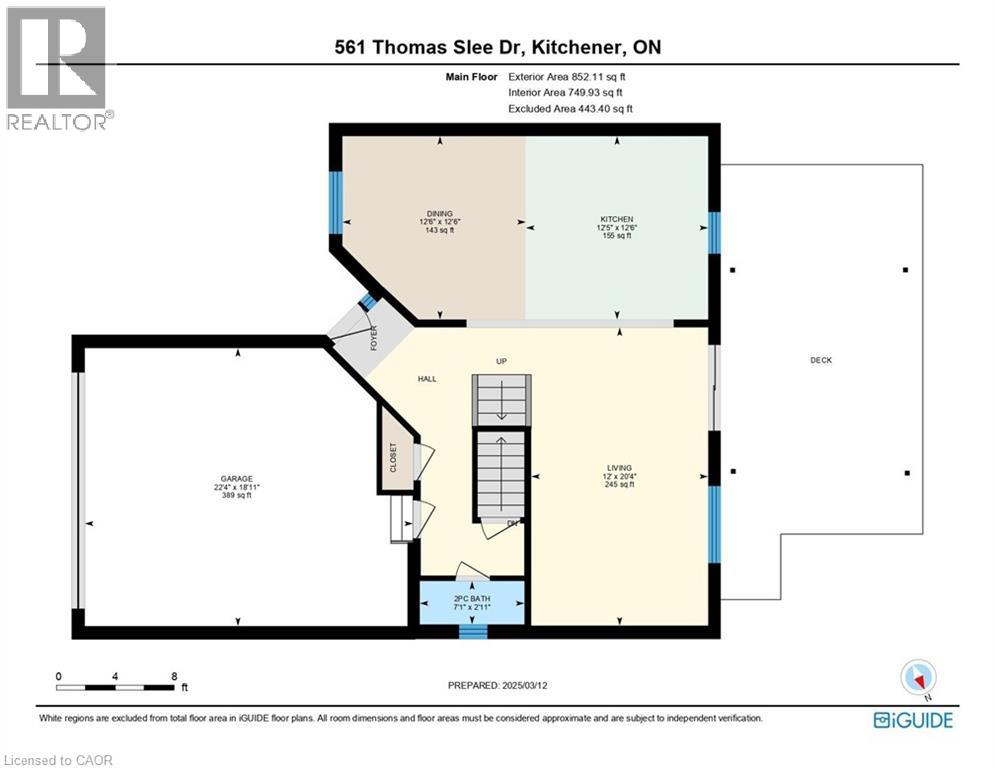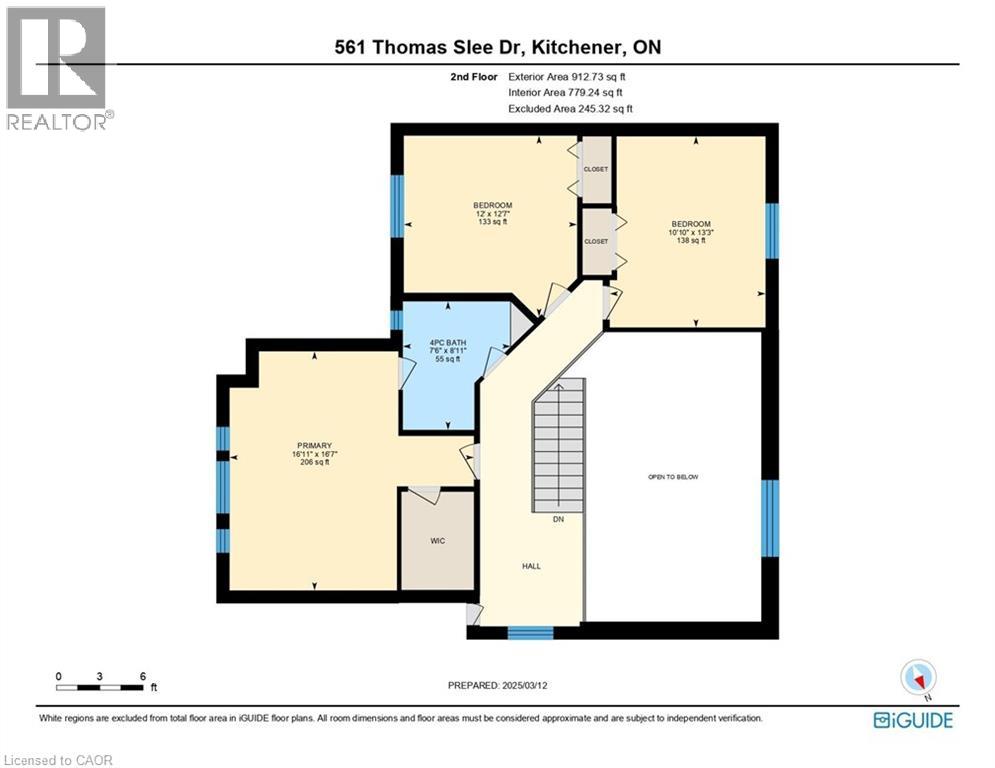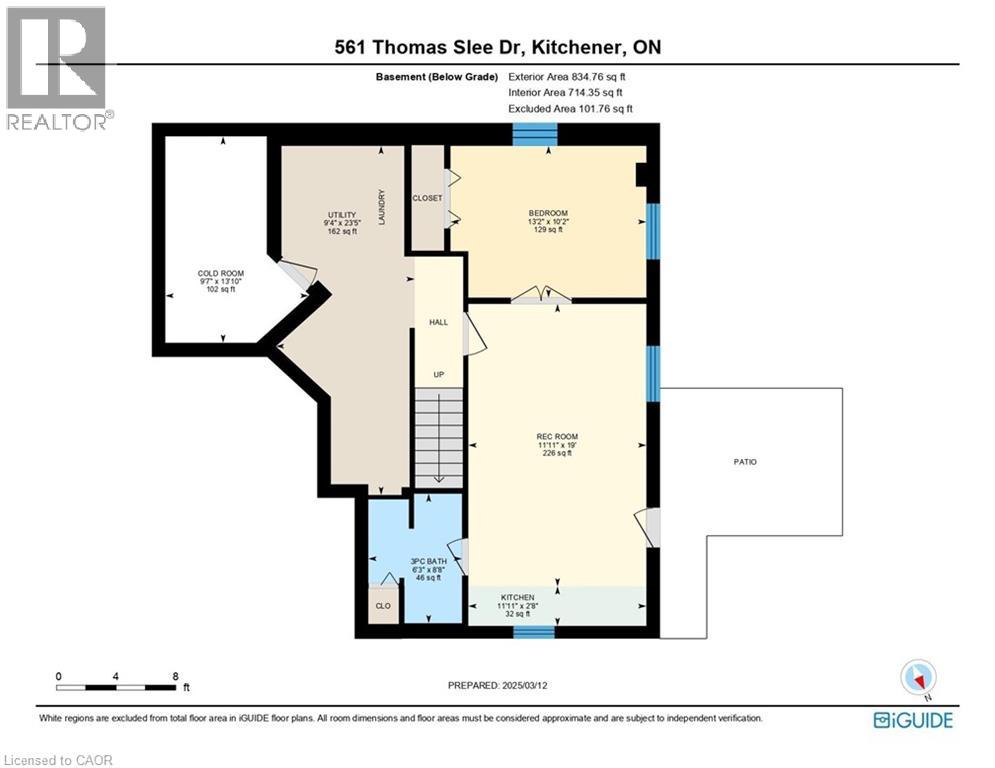4 Bedroom
3 Bathroom
2,265 ft2
2 Level
Central Air Conditioning
$850,000
LEGAL DUPLEX with WALKOUT BASEMENT in Prestigious Doon South! Discover this beautifully upgraded 2-storey detached home on a spacious 43’ wide lot, just 3 km from Hwy 401—ideal for commuters, families, or investors seeking extra income. Thoughtfully designed and freshly painted, this home offers a spacious 3-bedroom upper unit and a legal 1-bedroom walkout basement apartment, perfect for in-laws, guests, or rental potential. The welcoming porch invites you in. Once you step inside you will discover an open layout with 9’ ceilings and a stunning two-storey great room featuring soaring 17'’ ceilings and bamboo hardwood flooring, creating a bright, elegant space for relaxation or entertaining. The modern open-concept kitchen and dining area features new quartz countertops, a large island with breakfast bar, stainless steel appliances, wood crown moulding, under-cabinet lighting, and ample cabinetry—ideal for everyday living. Upstairs, you’ll find three generous bedrooms, each with plush carpeting for added comfort. The primary suite impresses with a vaulted ceiling and custom-built walk-in closet. The primary bathroom features stylish new quartz countertops. Enjoy outdoor living on the expansive south-facing composite deck—over 550 sq. ft. with sleek glass railings overlooking a beautifully landscaped, fully fenced backyard with gazebo and storage shed. The fully finished legal walkout basement includes a bright one-bedroom apartment with a full kitchen, bathroom with shower, and a private entrance—updated in 2023 with new cabinetry and flooring. Additional highlights include a double-car garage, EV-charger-ready 240 V outlet, double-wide driveway, and an upgraded wide front walkway for added accessibility. Surrounded by top-rated schools, scenic trails, parks, and all amenities—just minutes to Conestoga College and Hwy 401. A rare opportunity to own a turnkey LEGAL DUPLEX in one of Kitchener’s most desirable neighbourhoods. Schedule your private viewing today! (id:57557)
Property Details
|
MLS® Number
|
40785346 |
|
Property Type
|
Single Family |
|
Neigbourhood
|
Doon South |
|
Amenities Near By
|
Park, Playground, Public Transit, Schools, Shopping |
|
Community Features
|
School Bus |
|
Features
|
Paved Driveway, Automatic Garage Door Opener, In-law Suite |
|
Parking Space Total
|
4 |
|
Structure
|
Porch |
Building
|
Bathroom Total
|
3 |
|
Bedrooms Above Ground
|
3 |
|
Bedrooms Below Ground
|
1 |
|
Bedrooms Total
|
4 |
|
Appliances
|
Central Vacuum - Roughed In, Dishwasher, Dryer, Microwave, Refrigerator, Stove, Water Meter, Water Softener, Washer, Window Coverings, Garage Door Opener |
|
Architectural Style
|
2 Level |
|
Basement Development
|
Partially Finished |
|
Basement Type
|
Full (partially Finished) |
|
Construction Style Attachment
|
Detached |
|
Cooling Type
|
Central Air Conditioning |
|
Exterior Finish
|
Brick Veneer, Vinyl Siding |
|
Fire Protection
|
Smoke Detectors |
|
Half Bath Total
|
1 |
|
Heating Fuel
|
Natural Gas |
|
Stories Total
|
2 |
|
Size Interior
|
2,265 Ft2 |
|
Type
|
House |
|
Utility Water
|
Municipal Water |
Parking
Land
|
Access Type
|
Highway Access |
|
Acreage
|
No |
|
Land Amenities
|
Park, Playground, Public Transit, Schools, Shopping |
|
Sewer
|
Municipal Sewage System |
|
Size Depth
|
115 Ft |
|
Size Frontage
|
43 Ft |
|
Size Total Text
|
Under 1/2 Acre |
|
Zoning Description
|
R4 |
Rooms
| Level |
Type |
Length |
Width |
Dimensions |
|
Second Level |
4pc Bathroom |
|
|
8'11'' x 7'6'' |
|
Second Level |
Bedroom |
|
|
12'7'' x 12'0'' |
|
Second Level |
Bedroom |
|
|
13'3'' x 10'10'' |
|
Second Level |
Primary Bedroom |
|
|
16'11'' x 16'7'' |
|
Lower Level |
3pc Bathroom |
|
|
8'8'' x 6'3'' |
|
Lower Level |
Bedroom |
|
|
13'2'' x 10'2'' |
|
Lower Level |
Family Room |
|
|
19'0'' x 11'11'' |
|
Lower Level |
Kitchen |
|
|
11'11'' x 2'8'' |
|
Main Level |
2pc Bathroom |
|
|
Measurements not available |
|
Main Level |
Living Room |
|
|
20'4'' x 12'0'' |
|
Main Level |
Dining Room |
|
|
12'6'' x 12'6'' |
|
Main Level |
Eat In Kitchen |
|
|
12'6'' x 12'5'' |
https://www.realtor.ca/real-estate/29063448/561-thomas-slee-drive-kitchener

