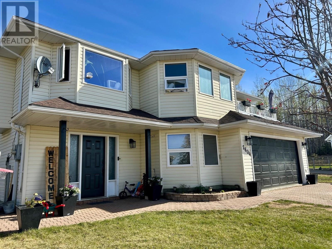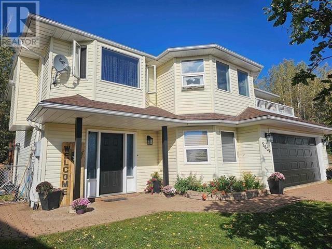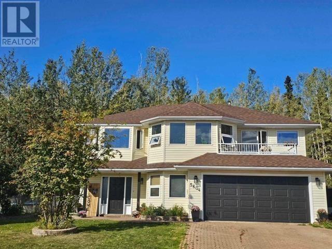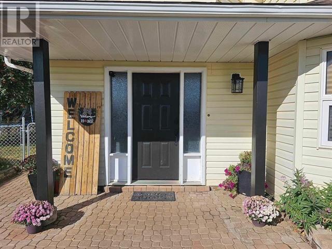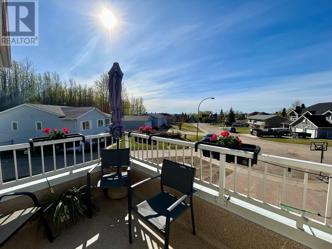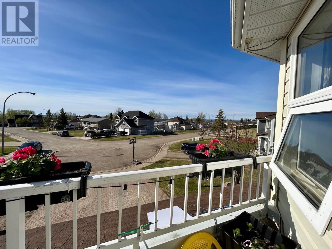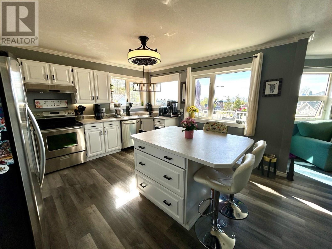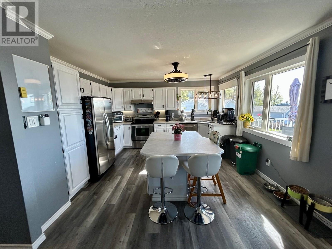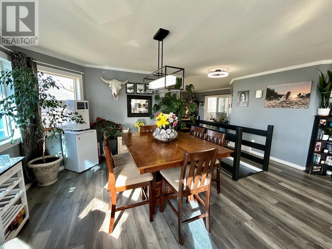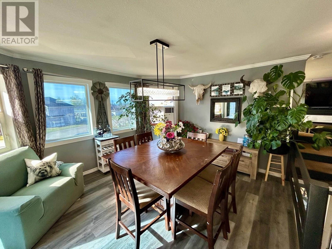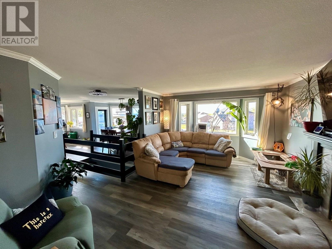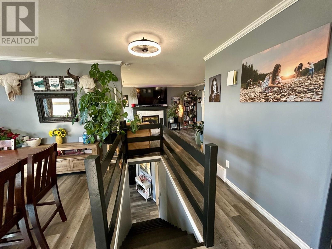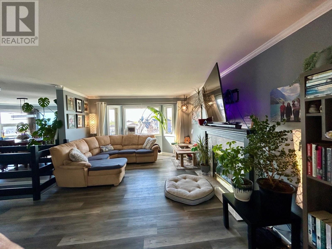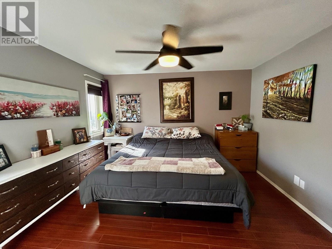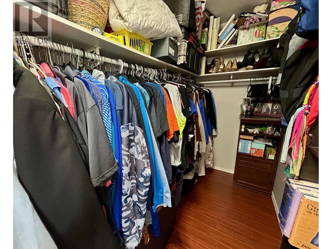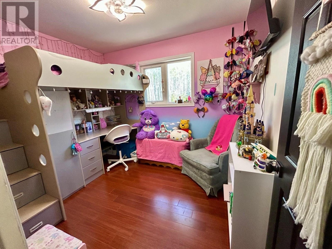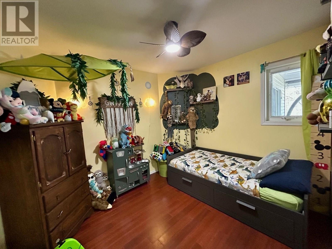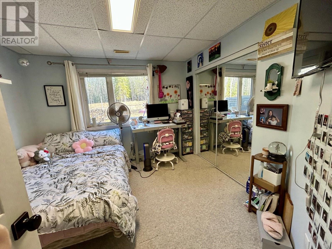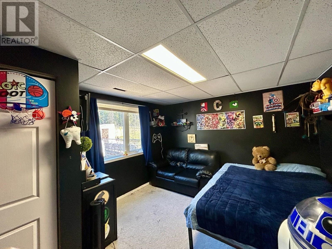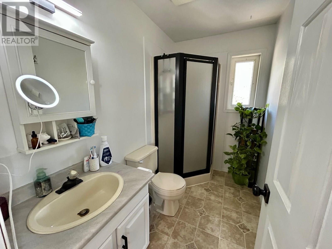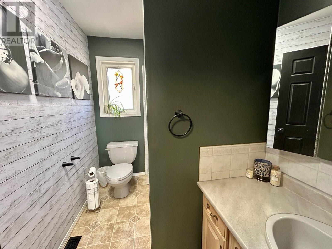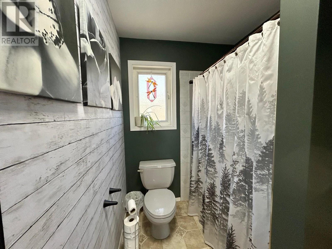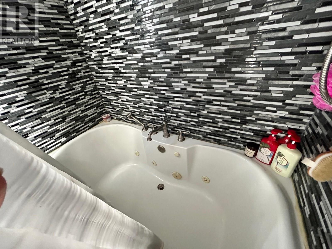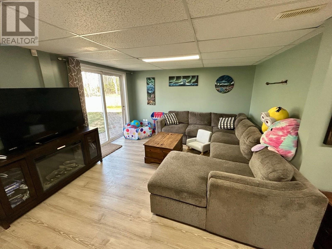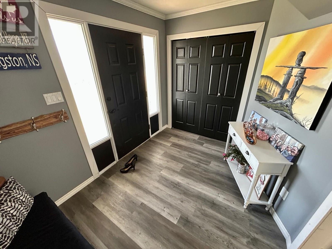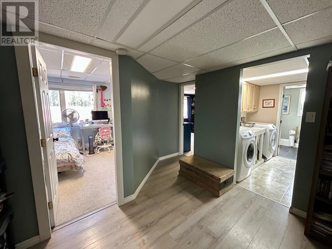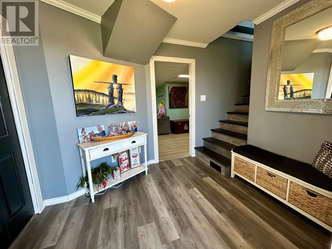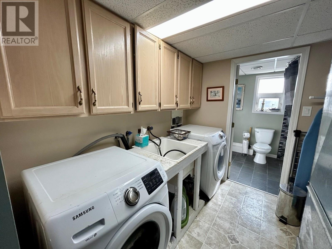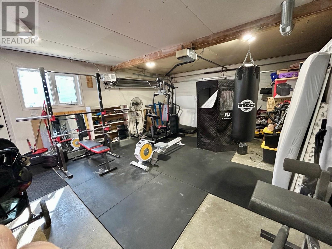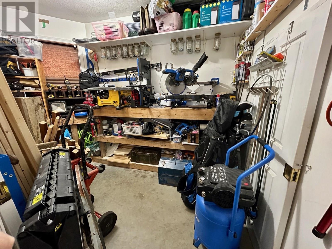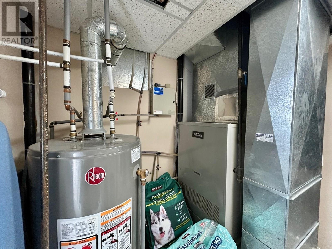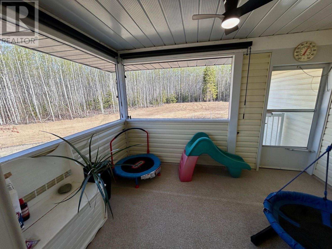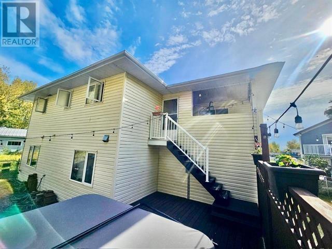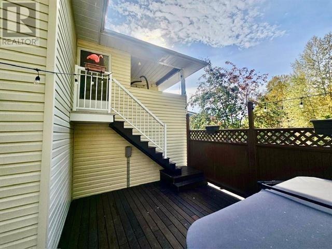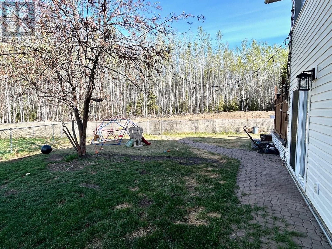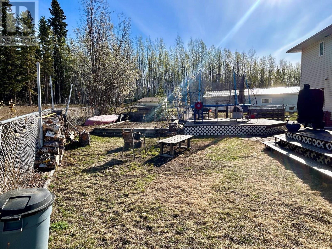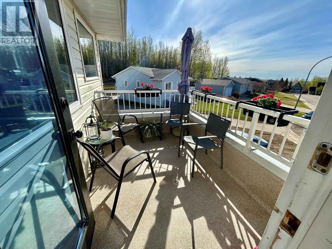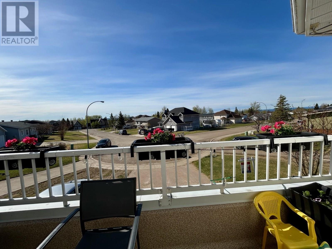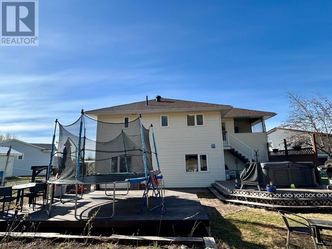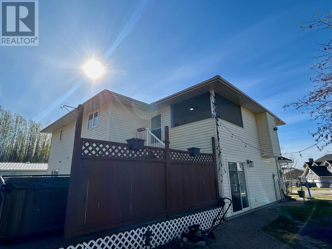5 Bedroom
3 Bathroom
2,527 ft2
Fireplace
Forced Air
$349,000
FAMILY FAVE!! Five bedrooms BIG with a panoramic view of the Muskwa Valley and Rocky Mountains! This rare hilltop beauty backs greenbelt and boasts more than 2,500 square foot of pure living as a basement entry home with an open concept kitchen with island, and dining with awesome front deck to enjoy morning coffee! The living room has a gas fireplace and sliding doors to the back deck with steps down to the fully fenced backyard. There are three full bathrooms, family room with yard access and double attached garage with a surprise attached workshop, extra parking and paving brick double driveway. Do NOT miss this rare opportunity! Check out the video! (id:57557)
Property Details
|
MLS® Number
|
R3027350 |
|
Property Type
|
Single Family |
Building
|
Bathroom Total
|
3 |
|
Bedrooms Total
|
5 |
|
Basement Type
|
None |
|
Constructed Date
|
1993 |
|
Construction Style Attachment
|
Detached |
|
Exterior Finish
|
Wood |
|
Fireplace Present
|
Yes |
|
Fireplace Total
|
1 |
|
Foundation Type
|
Concrete Slab |
|
Heating Fuel
|
Natural Gas |
|
Heating Type
|
Forced Air |
|
Roof Material
|
Asphalt Shingle |
|
Roof Style
|
Conventional |
|
Stories Total
|
2 |
|
Size Interior
|
2,527 Ft2 |
|
Type
|
House |
|
Utility Water
|
Municipal Water |
Parking
Land
|
Acreage
|
No |
|
Size Irregular
|
8773 |
|
Size Total
|
8773 Sqft |
|
Size Total Text
|
8773 Sqft |
Rooms
| Level |
Type |
Length |
Width |
Dimensions |
|
Above |
Kitchen |
12 ft ,7 in |
13 ft ,5 in |
12 ft ,7 in x 13 ft ,5 in |
|
Above |
Living Room |
17 ft |
12 ft ,5 in |
17 ft x 12 ft ,5 in |
|
Above |
Dining Room |
11 ft ,8 in |
14 ft |
11 ft ,8 in x 14 ft |
|
Above |
Dining Room |
11 ft ,8 in |
14 ft |
11 ft ,8 in x 14 ft |
|
Above |
Primary Bedroom |
11 ft ,7 in |
12 ft ,7 in |
11 ft ,7 in x 12 ft ,7 in |
|
Above |
Bedroom 4 |
9 ft ,2 in |
10 ft ,7 in |
9 ft ,2 in x 10 ft ,7 in |
|
Above |
Bedroom 5 |
8 ft ,5 in |
10 ft ,1 in |
8 ft ,5 in x 10 ft ,1 in |
|
Main Level |
Living Room |
17 ft ,1 in |
12 ft ,5 in |
17 ft ,1 in x 12 ft ,5 in |
|
Main Level |
Bedroom 2 |
10 ft ,1 in |
11 ft |
10 ft ,1 in x 11 ft |
|
Main Level |
Bedroom 3 |
13 ft ,1 in |
10 ft ,1 in |
13 ft ,1 in x 10 ft ,1 in |
|
Main Level |
Laundry Room |
8 ft |
8 ft ,8 in |
8 ft x 8 ft ,8 in |
https://www.realtor.ca/real-estate/28609724/5604-minnaker-crescent-fort-nelson

