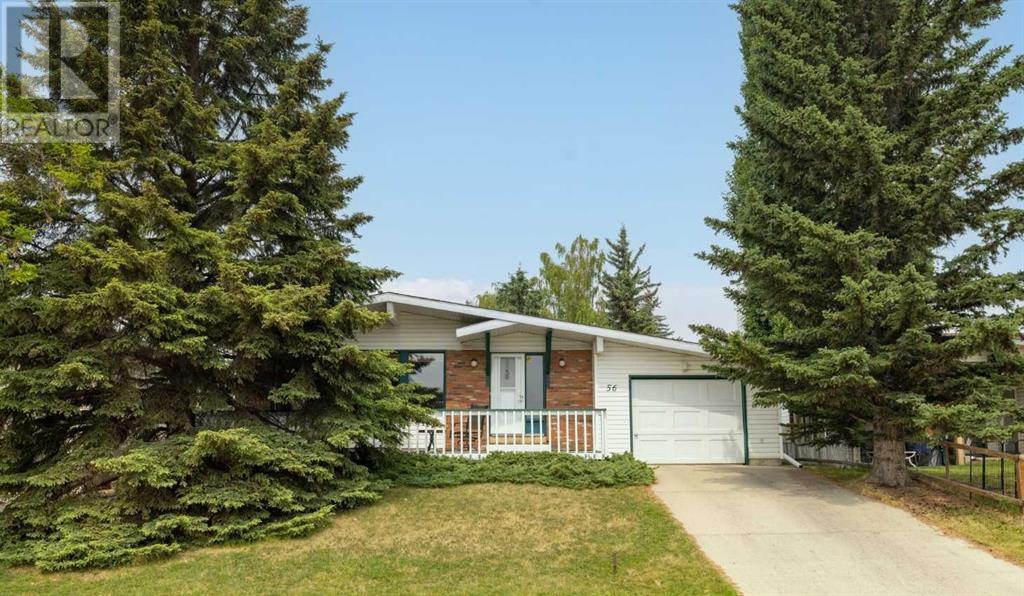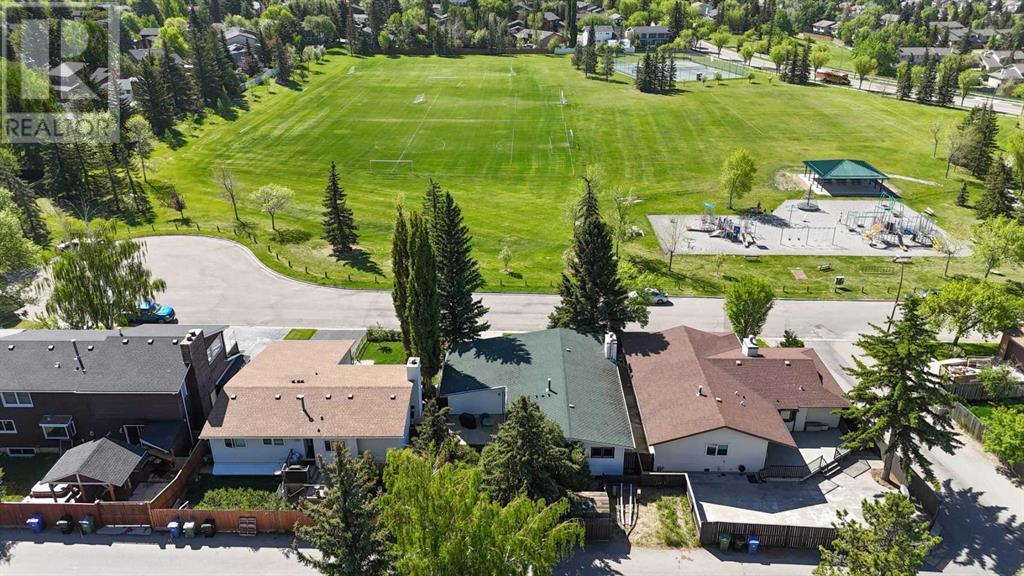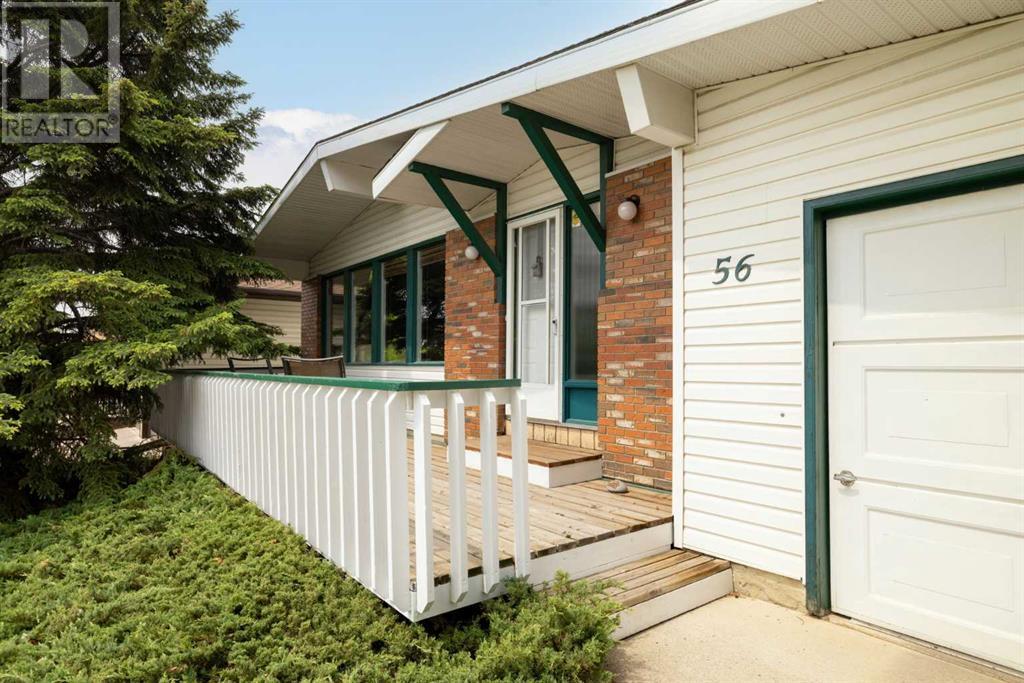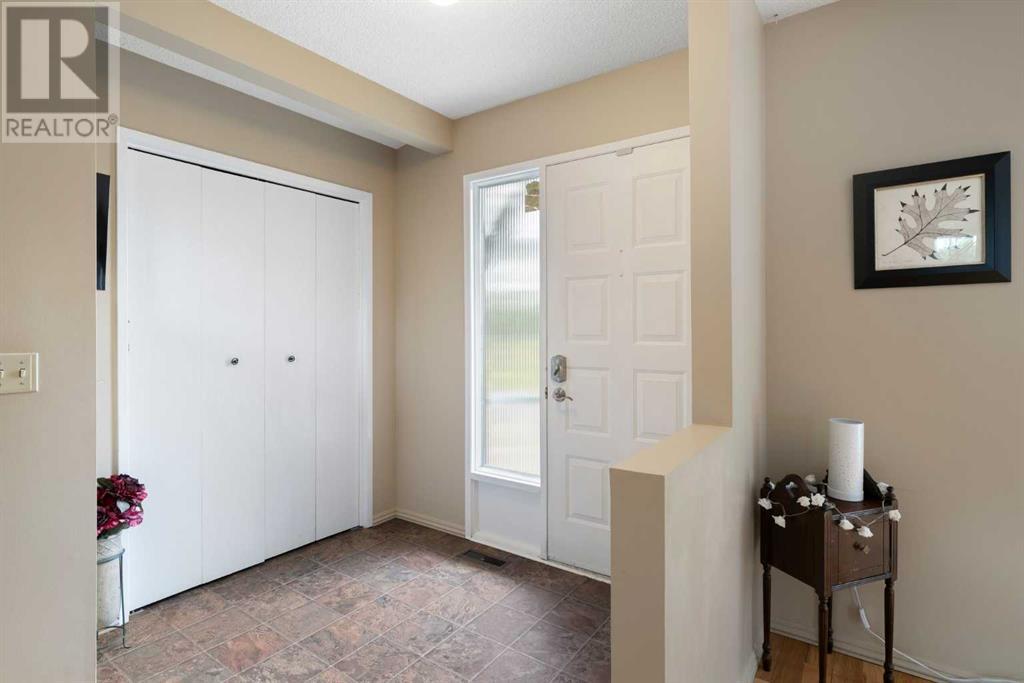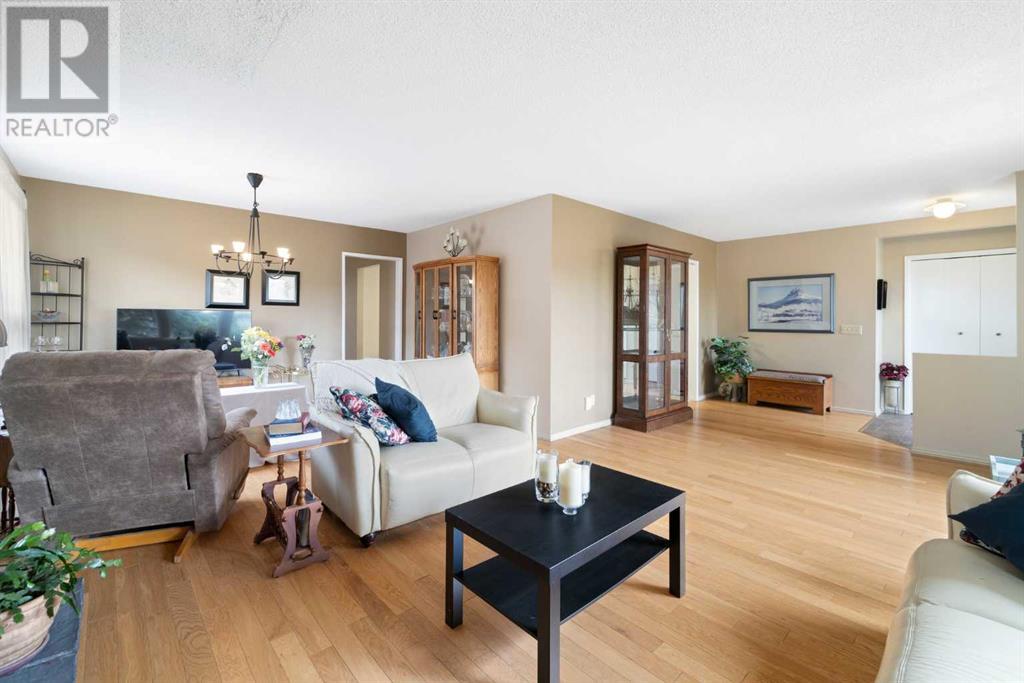3 Bedroom
3 Bathroom
1,352 ft2
Bungalow
Fireplace
None
Forced Air
Lawn
$599,900
Prime Location – fabulous view of large Park. Welcome to this charming 1,352 sq ft bungalow ideally situated on a quiet cul-de-sac in vibrant and family-friendly community of Deer Ridge. Step inside to discover a spacious sunny, south-facing great room featuring a classic brick-faced fireplace, seamlessly flowing into a west-facing dining area bathed in natural light – perfect for entertaining or relaxing with loved ones. Gleaming hardwood floors enhance the warmth and character throughout. The spacious country-style sized kitchen offers ample cabinet space and overlooks the patio. Three generous bedrooms on the main level include a primary suite with 3-piece ensuite and a walk-in closet. A 4-piece main bathroom completes the main level. A separate rear entry leads to the fully developed basement, where you'll find a large family room, wet bar, and a Franklin-style wood-burning stove – an ideal space for cozy nights or casual get-togethers. Two additional rooms with walk-in closets (windows not egress-sized) offer excellent space for guests, hobbies, or a home office, alongside a 3-piece bathroom. Step outside to enjoy your morning coffee on the south-facing front deck with beautiful park views, offering enjoy tennis, pickle ball, playground & soccer field. Host summer BBQs in your private backyard featuring mature trees, a concrete patio, grassy play area, shed, parking pad, and paved rear alley access. Key features & updates include: Furnace (2012), Hot Water Tank (2023), with (copper piping), Non-smoking, well-maintained home. Just a short walk to Don Bosco and Wilma Hansen schools, with Fish Creek Park minutes away for nature lovers. Enjoy quick access to major routes, nearby grocery stores, transit, and walking/biking paths. The strong local community association hosts events like movie nights at Yellowslide Park with hotdogs and drinks included! This is a home that is full of heart, offering comfort, with a well laid out design in one of the best locat ions in the neighborhood! (id:57557)
Property Details
|
MLS® Number
|
A2227157 |
|
Property Type
|
Single Family |
|
Neigbourhood
|
Deer Ridge |
|
Community Name
|
Deer Ridge |
|
Amenities Near By
|
Park, Playground, Schools, Shopping |
|
Features
|
Cul-de-sac, Treed, Back Lane, Wet Bar, No Smoking Home |
|
Parking Space Total
|
2 |
|
Plan
|
7811171 |
Building
|
Bathroom Total
|
3 |
|
Bedrooms Above Ground
|
3 |
|
Bedrooms Total
|
3 |
|
Appliances
|
Washer, Refrigerator, Dishwasher, Stove, Dryer, Microwave, Hood Fan, Window Coverings, Garage Door Opener |
|
Architectural Style
|
Bungalow |
|
Basement Development
|
Finished |
|
Basement Type
|
Full (finished) |
|
Constructed Date
|
1979 |
|
Construction Style Attachment
|
Detached |
|
Cooling Type
|
None |
|
Exterior Finish
|
Vinyl Siding |
|
Fireplace Present
|
Yes |
|
Fireplace Total
|
2 |
|
Flooring Type
|
Carpeted, Ceramic Tile, Hardwood, Linoleum |
|
Foundation Type
|
Poured Concrete |
|
Heating Fuel
|
Natural Gas |
|
Heating Type
|
Forced Air |
|
Stories Total
|
1 |
|
Size Interior
|
1,352 Ft2 |
|
Total Finished Area
|
1352.5 Sqft |
|
Type
|
House |
Parking
|
Concrete
|
|
|
Attached Garage
|
1 |
Land
|
Acreage
|
No |
|
Fence Type
|
Fence |
|
Land Amenities
|
Park, Playground, Schools, Shopping |
|
Landscape Features
|
Lawn |
|
Size Depth
|
30.4 M |
|
Size Frontage
|
15.85 M |
|
Size Irregular
|
483.00 |
|
Size Total
|
483 M2|4,051 - 7,250 Sqft |
|
Size Total Text
|
483 M2|4,051 - 7,250 Sqft |
|
Zoning Description
|
R-cg |
Rooms
| Level |
Type |
Length |
Width |
Dimensions |
|
Lower Level |
Family Room |
|
|
19.42 Ft x 13.25 Ft |
|
Lower Level |
Exercise Room |
|
|
19.42 Ft x 10.33 Ft |
|
Lower Level |
Den |
|
|
12.67 Ft x 9.67 Ft |
|
Lower Level |
Other |
|
|
12.00 Ft x 9.50 Ft |
|
Lower Level |
3pc Bathroom |
|
|
8.00 Ft x 6.33 Ft |
|
Main Level |
Living Room |
|
|
19.92 Ft x 9.92 Ft |
|
Main Level |
Dining Room |
|
|
12.58 Ft x 9.08 Ft |
|
Main Level |
Other |
|
|
14.67 Ft x 12.50 Ft |
|
Main Level |
Primary Bedroom |
|
|
12.50 Ft x 11.58 Ft |
|
Main Level |
Bedroom |
|
|
11.75 Ft x 9.08 Ft |
|
Main Level |
Bedroom |
|
|
11.58 Ft x 9.17 Ft |
|
Main Level |
3pc Bathroom |
|
|
6.75 Ft x 6.08 Ft |
|
Main Level |
4pc Bathroom |
|
|
8.00 Ft x 5.25 Ft |
|
Main Level |
Foyer |
|
|
6.83 Ft x 5.58 Ft |
https://www.realtor.ca/real-estate/28428471/56-deerview-place-se-calgary-deer-ridge

