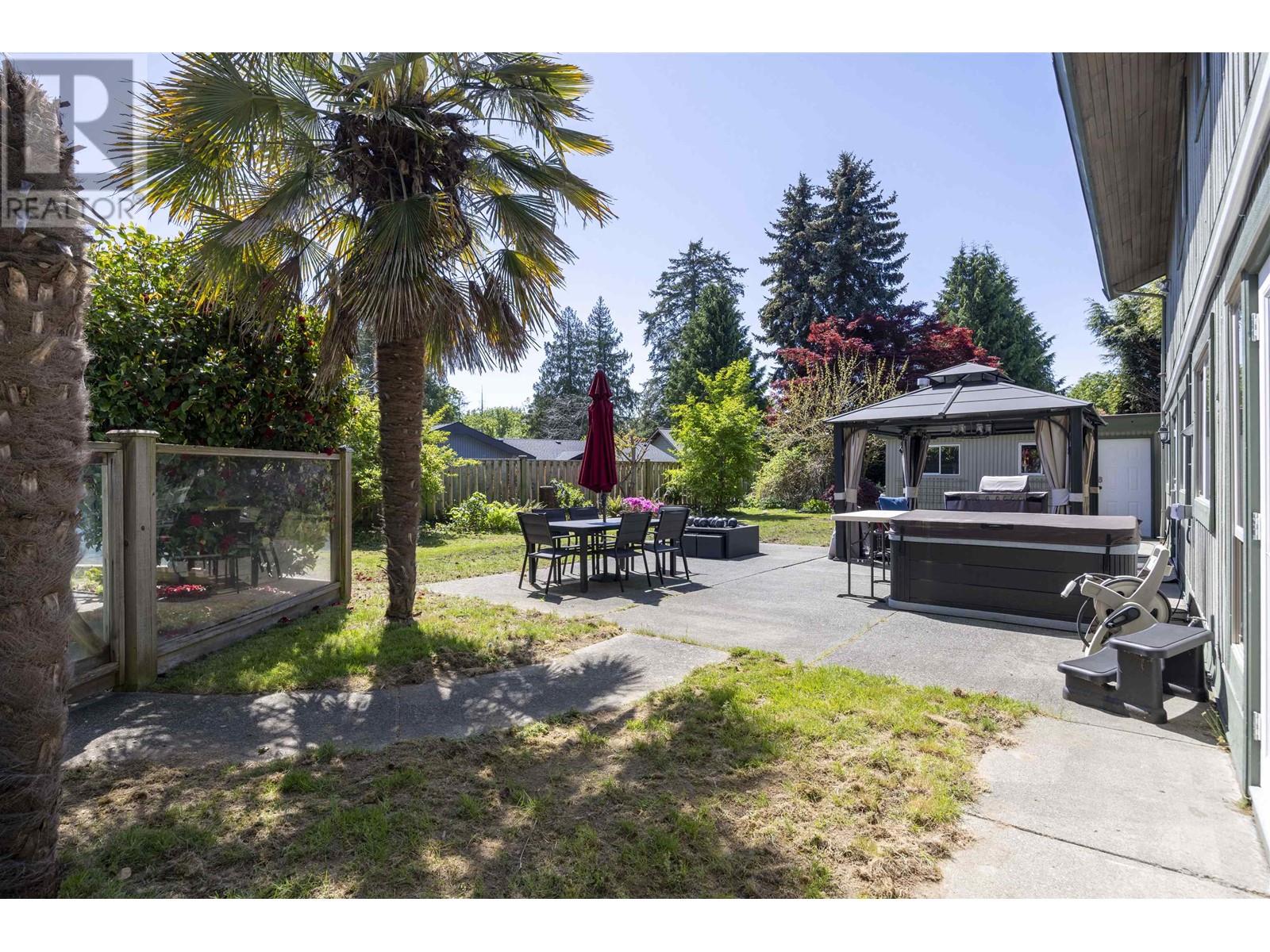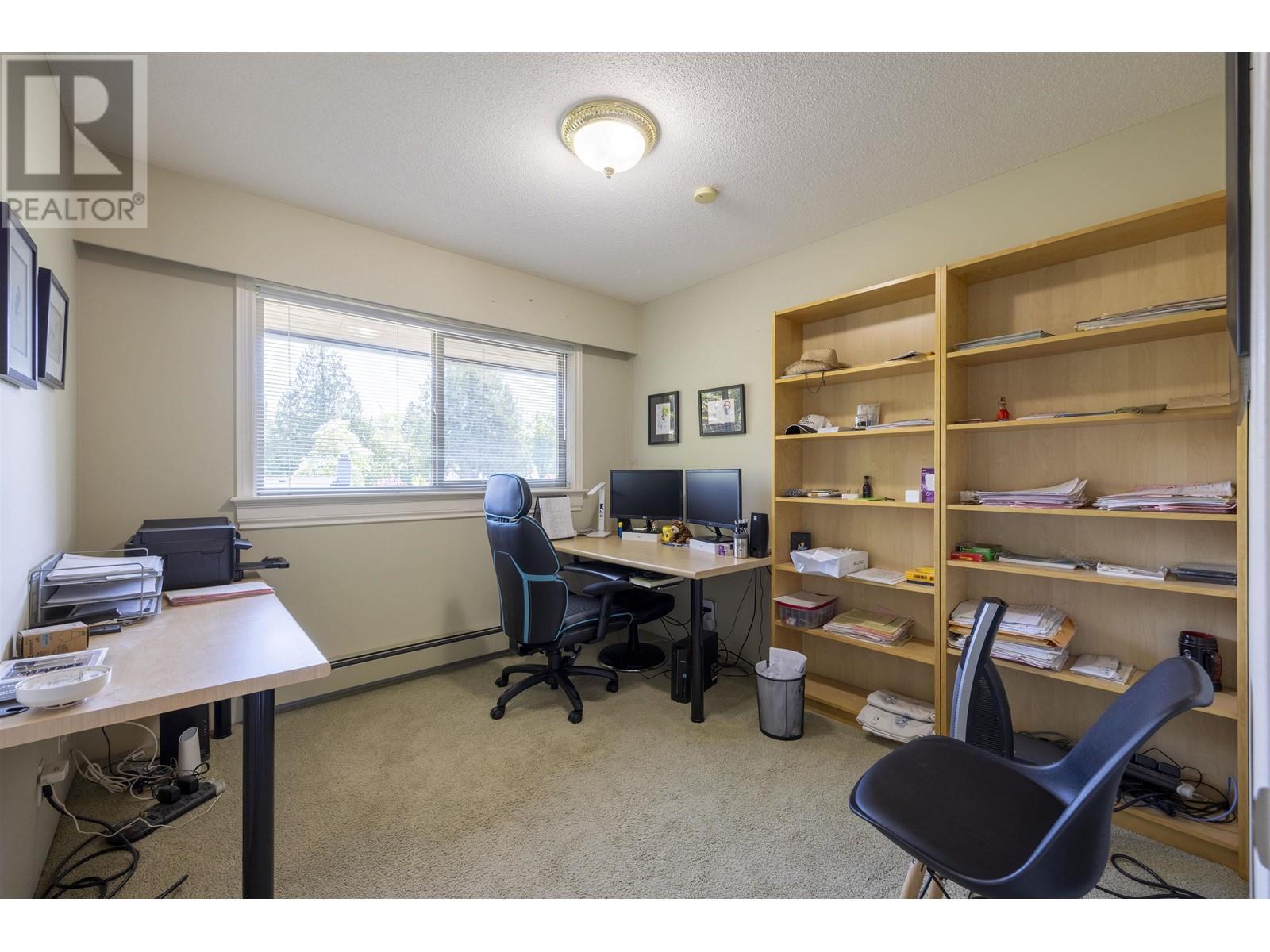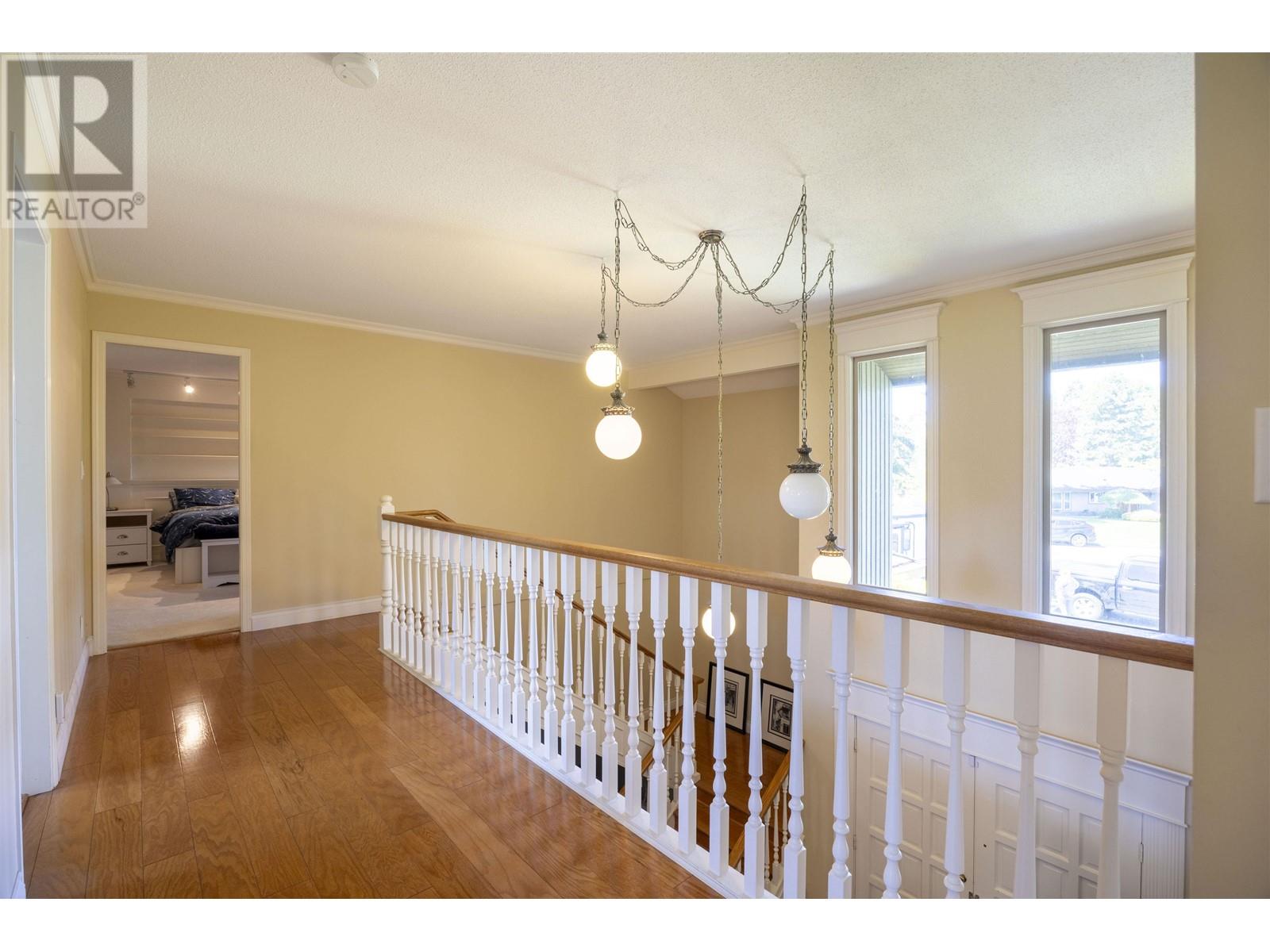4 Bedroom
3 Bathroom
2,963 ft2
2 Level
Fireplace
Outdoor Pool
Baseboard Heaters, Hot Water, Radiant Heat
$1,699,000
Exclusive "Deerfield" executive residence with large 11,119 sf lot and over 2,900 sf of living space, one of Tsawwassen's most coveted neighborhoods, this 4 bedroom family home features a large functional floor plan with extra family/recreation room. Kitchen includes real oak cabinetry, Sub-Zero built-in fridge & Thermador gas cooktop and wall oven. Bedrooms upstairs a big bonus! The extraordinary highlight of this home is the ultra-private entertainer's dream yard with beautiful landscaping, swimming pool, inviting concrete patio, easy access to Diefenbaker Park, Pebble Hill Elementary, and a variety of local amenities. (id:57557)
Property Details
|
MLS® Number
|
R2993845 |
|
Property Type
|
Single Family |
|
Neigbourhood
|
Pebble Hill |
|
Parking Space Total
|
4 |
|
Pool Type
|
Outdoor Pool |
Building
|
Bathroom Total
|
3 |
|
Bedrooms Total
|
4 |
|
Architectural Style
|
2 Level |
|
Constructed Date
|
1973 |
|
Construction Style Attachment
|
Detached |
|
Fireplace Present
|
Yes |
|
Fireplace Total
|
3 |
|
Heating Type
|
Baseboard Heaters, Hot Water, Radiant Heat |
|
Size Interior
|
2,963 Ft2 |
|
Type
|
House |
Land
|
Acreage
|
No |
|
Size Irregular
|
11119 |
|
Size Total
|
11119 Sqft |
|
Size Total Text
|
11119 Sqft |
https://www.realtor.ca/real-estate/28206369/56-deerfield-drive-tsawwassen










































